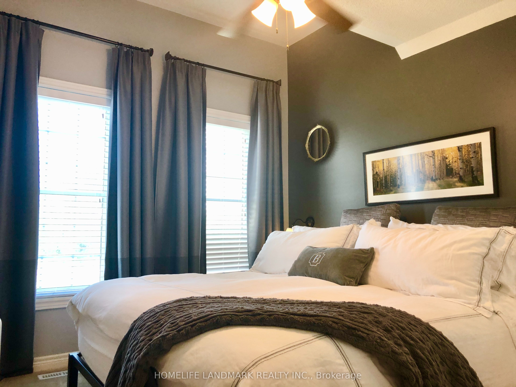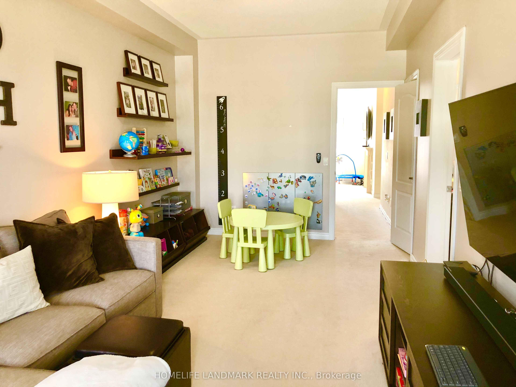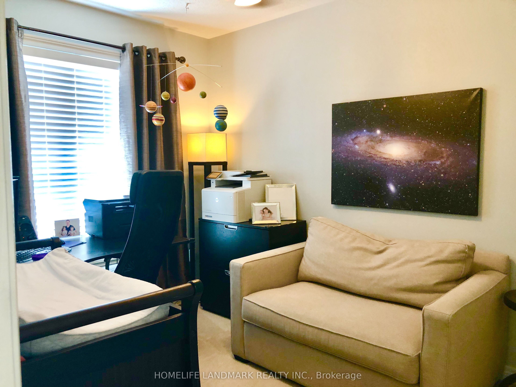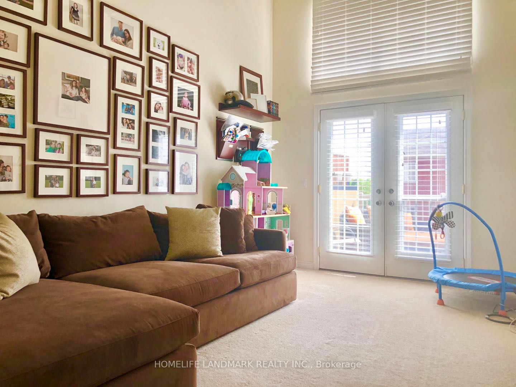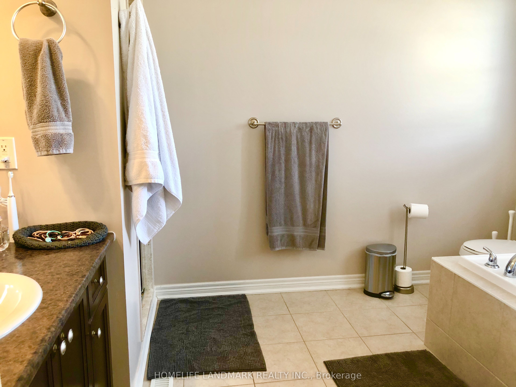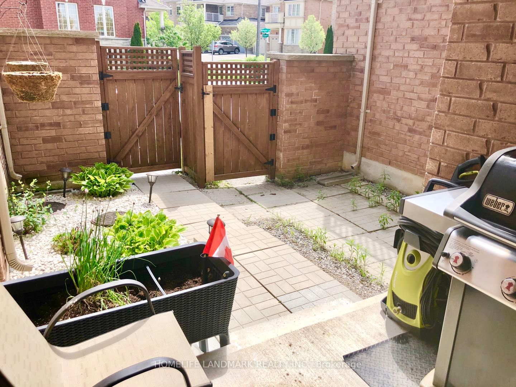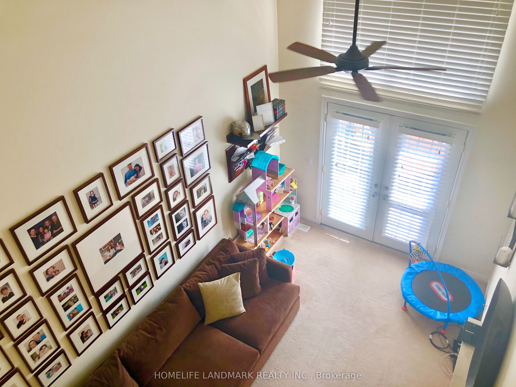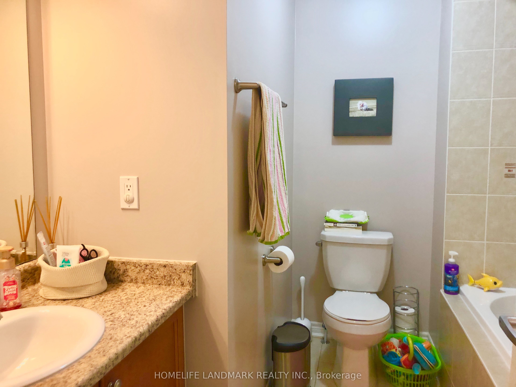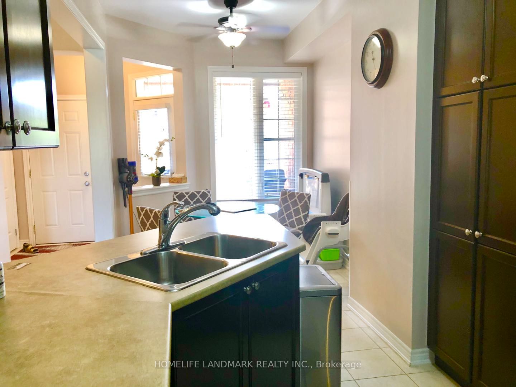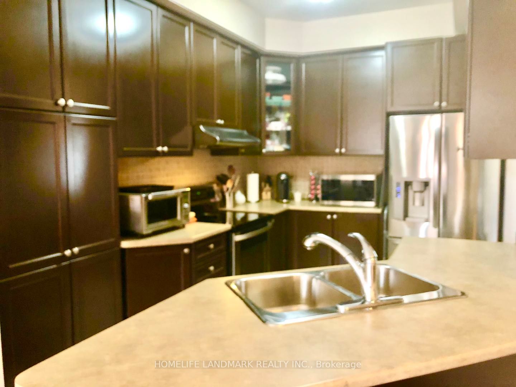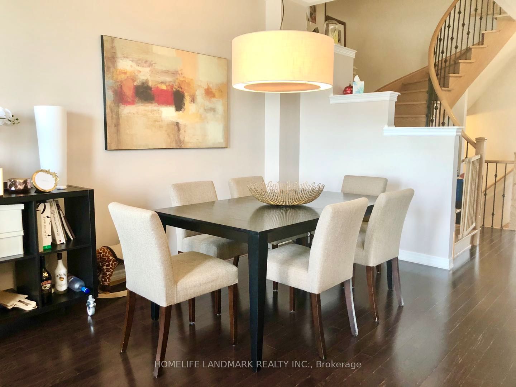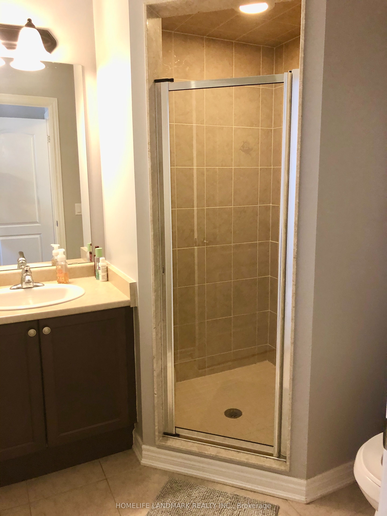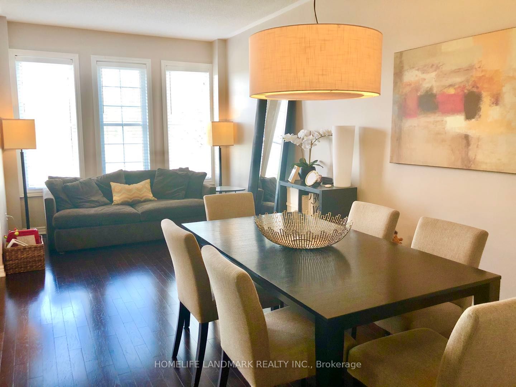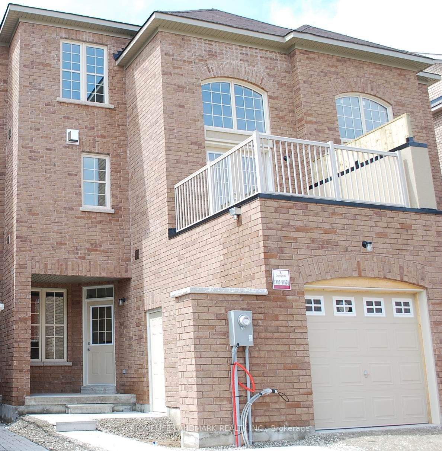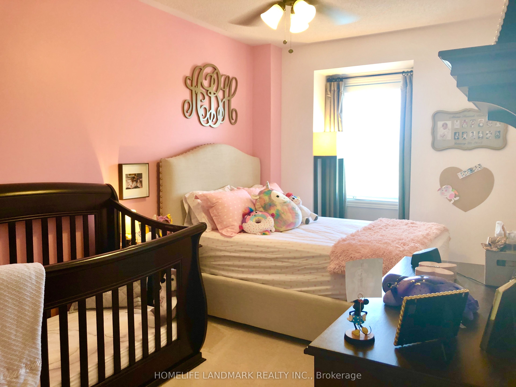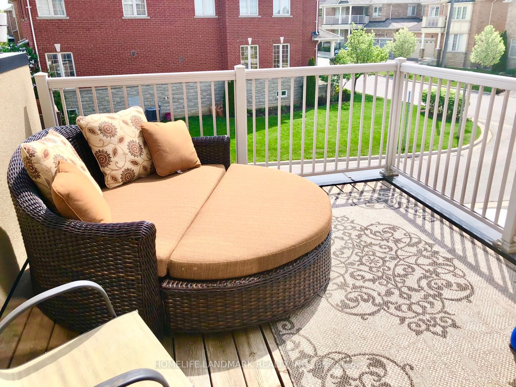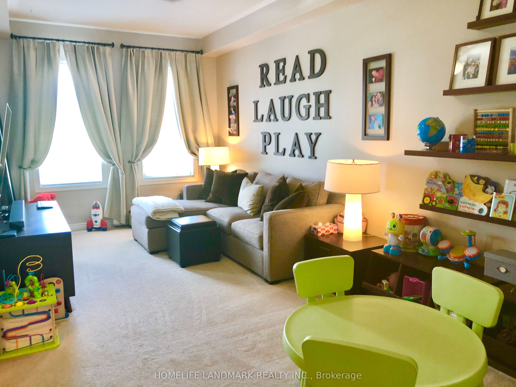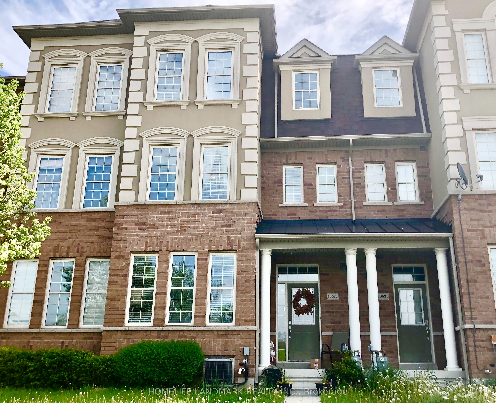
$3,600 /mo
Listed by HOMELIFE LANDMARK REALTY INC.
Att/Row/Townhouse•MLS #N12152938•New
Room Details
| Room | Features | Level |
|---|---|---|
Living Room 5.8 × 3.05 m | Hardwood FloorPicture WindowCombined w/Dining | Main |
Dining Room 5.8 × 3.05 m | Hardwood FloorCombined w/Living | Main |
Kitchen 3.46 × 2.55 m | Ceramic FloorCustom BacksplashModern Kitchen | Main |
Primary Bedroom 5.8 × 3.05 m | Broadloom4 Pc EnsuiteWalk-In Closet(s) | Second |
Bedroom 2 3.4 × 3 m | BroadloomSemi EnsuiteCloset | Third |
Bedroom 3 3.36 × 3 m | BroadloomSemi EnsuiteCloset | Third |
Client Remarks
Client RemarksLuxury And Spacious 4 Bedrms/4Baths Townhome, Very Functional Layout With 2 Master-Ensuites on 2nd and 3rd Floor, Large Master Bedroom Has Huge W/I Closet. 9Ft Ceiling, Family Room Open To Above With Stone Fireplace And W/O To Oversized Terrace. Upgrade Kitchen With S/S Appliances. Direct Access To Garage. One Of The Largest Model In The Street, Very Convenient Location: Minutes To Hwy404, Parks, Library & Community Centre, High Ranking School Area, Costco Nearby!
About This Property
10683 Woodbine Avenue, Markham, L6C 0C7
Home Overview
Basic Information
Walk around the neighborhood
10683 Woodbine Avenue, Markham, L6C 0C7
Shally Shi
Sales Representative, Dolphin Realty Inc
English, Mandarin
Residential ResaleProperty ManagementPre Construction
 Walk Score for 10683 Woodbine Avenue
Walk Score for 10683 Woodbine Avenue

Book a Showing
Tour this home with Shally
Frequently Asked Questions
Can't find what you're looking for? Contact our support team for more information.
See the Latest Listings by Cities
1500+ home for sale in Ontario

Looking for Your Perfect Home?
Let us help you find the perfect home that matches your lifestyle
