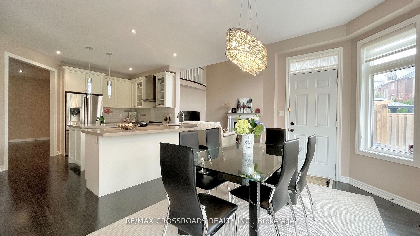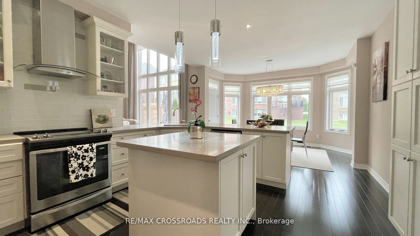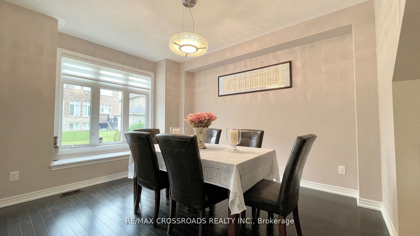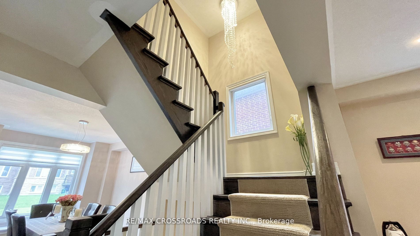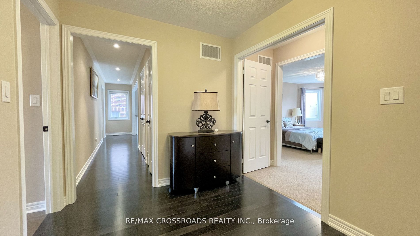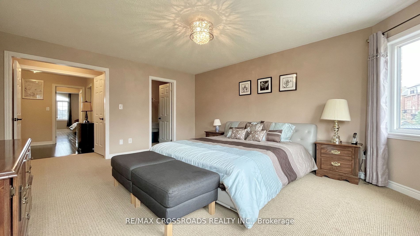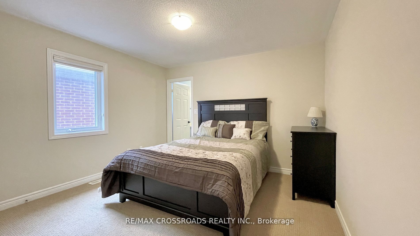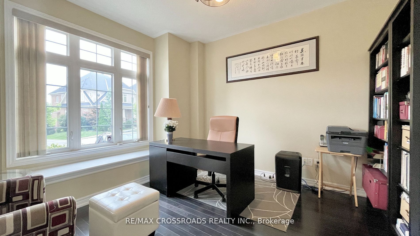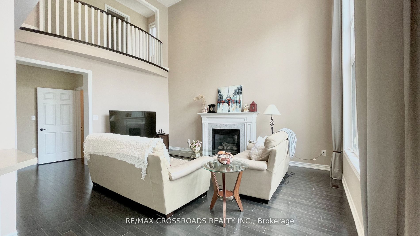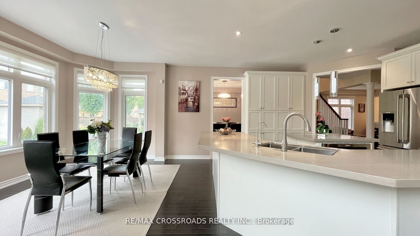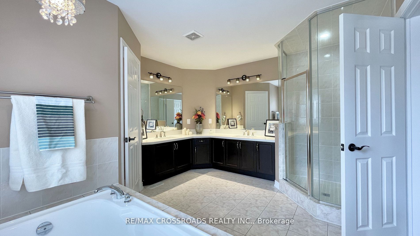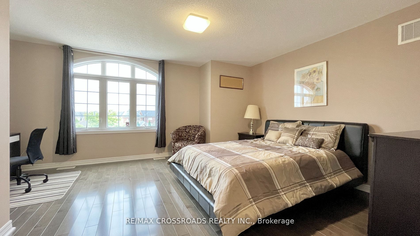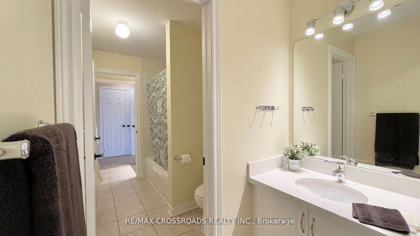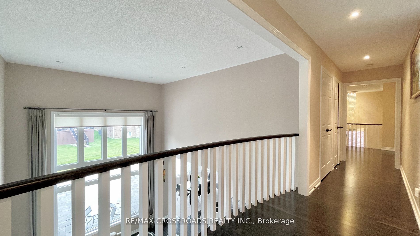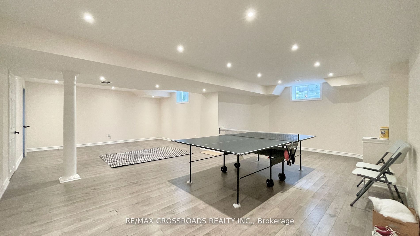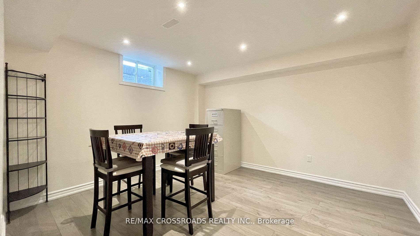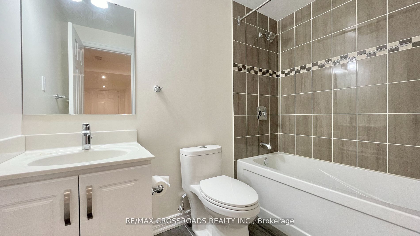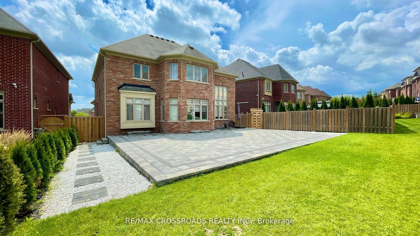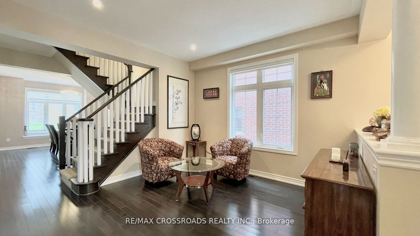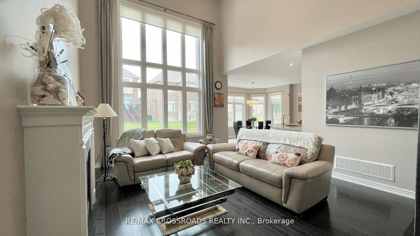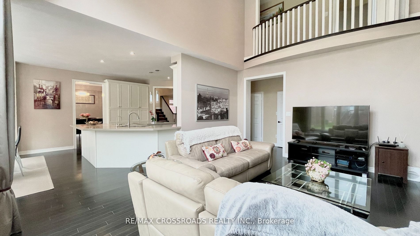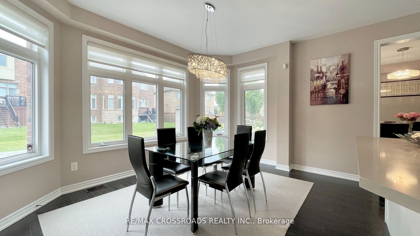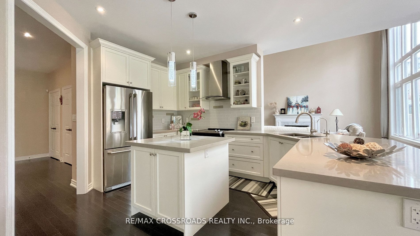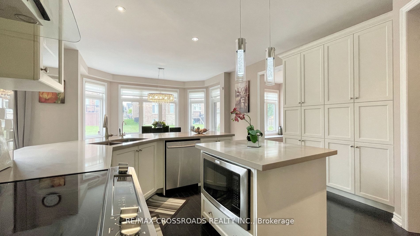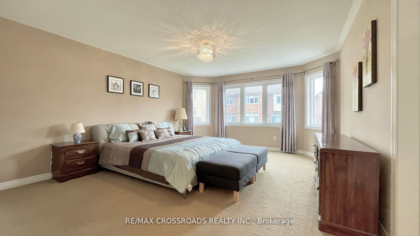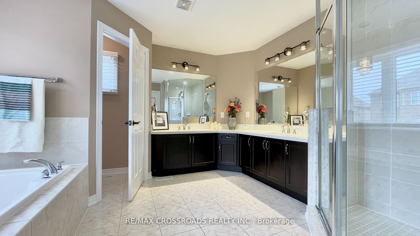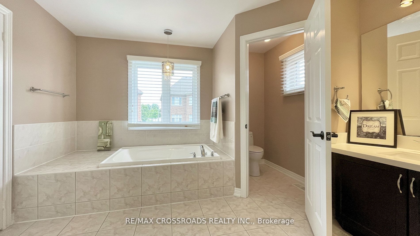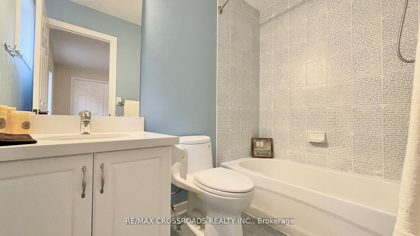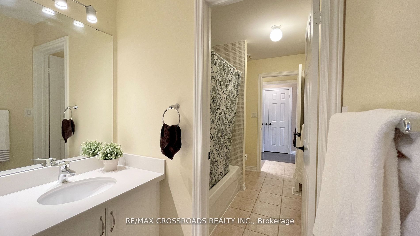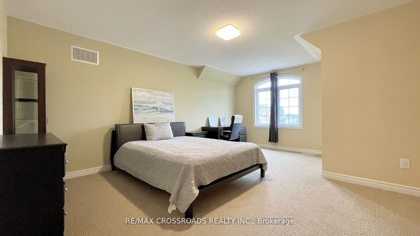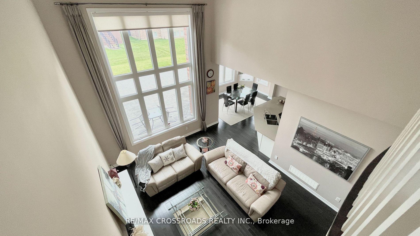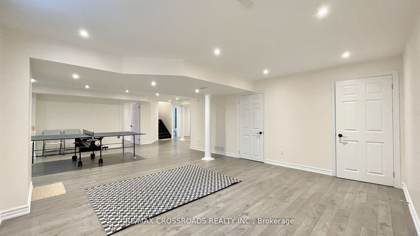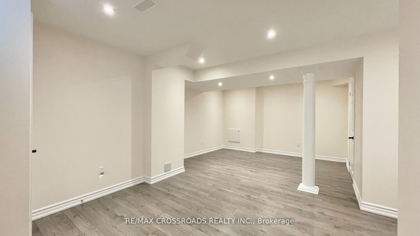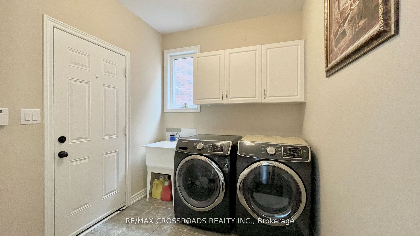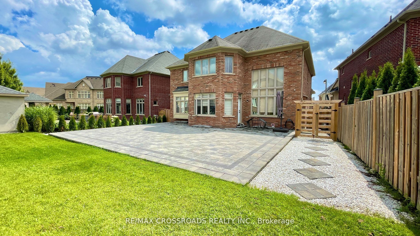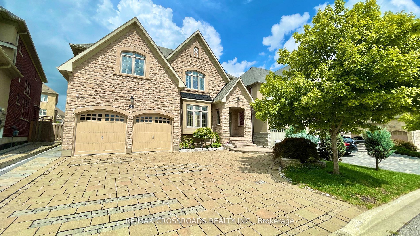
$2,088,000
Est. Payment
$7,975/mo*
*Based on 20% down, 4% interest, 30-year term
Listed by RE/MAX CROSSROADS REALTY INC.
Detached•MLS #N12159197•New
Price comparison with similar homes in Markham
Compared to 29 similar homes
-12.3% Lower↓
Market Avg. of (29 similar homes)
$2,381,458
Note * Price comparison is based on the similar properties listed in the area and may not be accurate. Consult licences real estate agent for accurate comparison
Room Details
| Room | Features | Level |
|---|---|---|
Living Room 3.91 × 3.66 m | Open ConceptHardwood FloorPot Lights | Main |
Dining Room 3.96 × 3.66 m | Hardwood FloorOverlooks BackyardFormal Rm | Main |
Kitchen 4.37 × 3.96 m | Breakfast AreaStainless Steel ApplGranite Counters | Main |
Primary Bedroom 5.49 × 4.27 m | Double DoorsWalk-In Closet(s)5 Pc Ensuite | Second |
Bedroom 2 4.27 × 3.56 m | Picture WindowClosetSemi Ensuite | Second |
Bedroom 3 3.96 × 3.56 m | Picture WindowClosetSemi Ensuite | Second |
Client Remarks
A must-see gem in one of Markham's most desirable neighborhoods! Rare opportunity to own a beautifully designed detached home with a unique layout in prestigious Angus Glen West Village, built by award-winning Kylemore Communities. Exceptional curb appeal with interlock driveway, professional landscaping, and exterior lighting. Featuring 9-ft ceilings and hardwood floors on the main level, this home offers an open-concept layout with a dramatic cathedral-style family room and floor-to-ceiling windows. Gourmet kitchen with breakfast area and walkout to a spacious backyard. On 2nd floor, the double-door master bedroom includes a walk-in closet and spa-like 5-pc ensuite. Two bedrooms share a 5-pc semi-ensuite, and one bedroom features its own 4-pc ensuite ideal for growing families or guests. Fully finished basement (2017) with spacious rec area, 2 bedrooms, 4 pc bath, and a storage room. Backyard renovation and interlock (2022). Direct access to the Garage. Excellent school district: Buttonville PS and Pierre Elliott Trudeau HS. Steps to community centre; Easy access to HWY 404, shopping areas, restaurants, and more. Kitchen and all washroom counters (2016), water purifier in kitchen (2022), 3 bedroom carpet flooring (2016), 1 bedroom hardwood flooring (2016), all toilets (2016), paint (2016)
About This Property
103 Glengordon Crescent, Markham, L6C 0K1
Home Overview
Basic Information
Walk around the neighborhood
103 Glengordon Crescent, Markham, L6C 0K1
Shally Shi
Sales Representative, Dolphin Realty Inc
English, Mandarin
Residential ResaleProperty ManagementPre Construction
Mortgage Information
Estimated Payment
$0 Principal and Interest
 Walk Score for 103 Glengordon Crescent
Walk Score for 103 Glengordon Crescent

Book a Showing
Tour this home with Shally
Frequently Asked Questions
Can't find what you're looking for? Contact our support team for more information.
See the Latest Listings by Cities
1500+ home for sale in Ontario

Looking for Your Perfect Home?
Let us help you find the perfect home that matches your lifestyle
