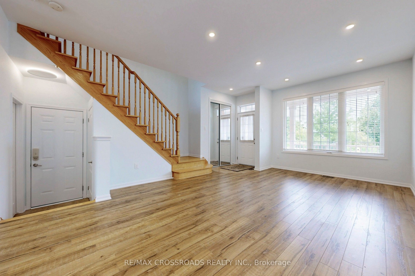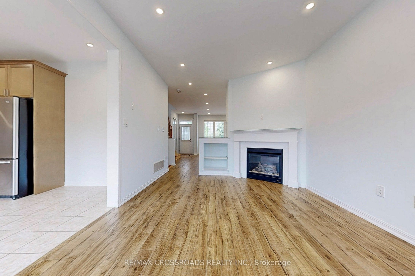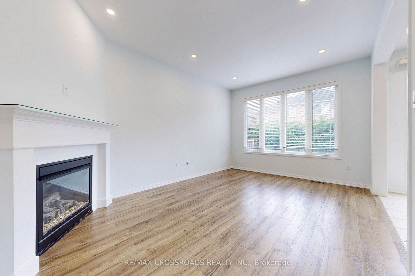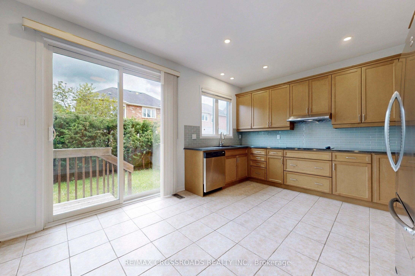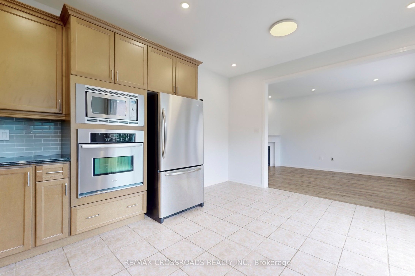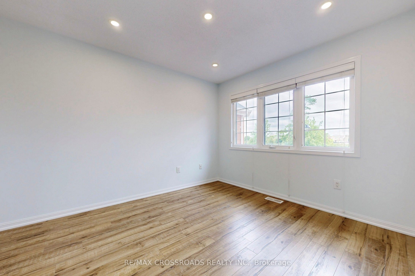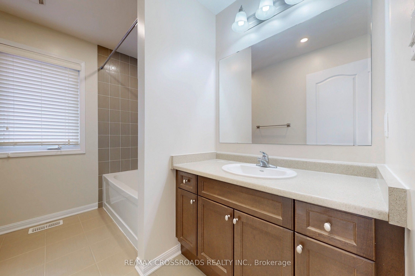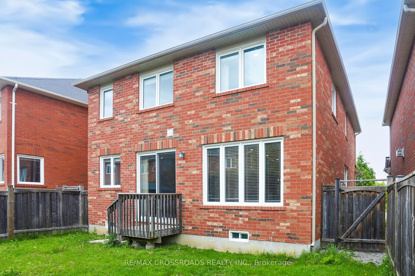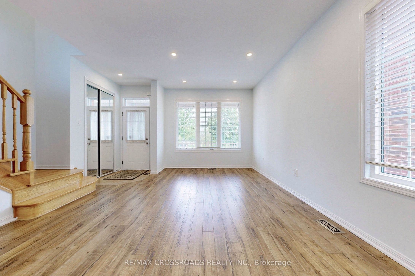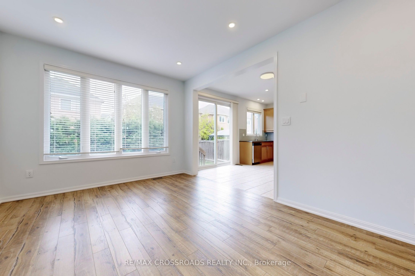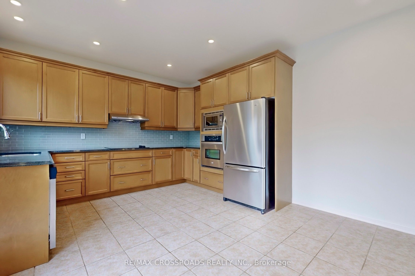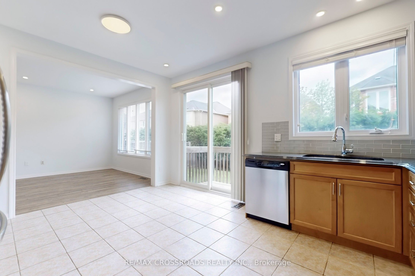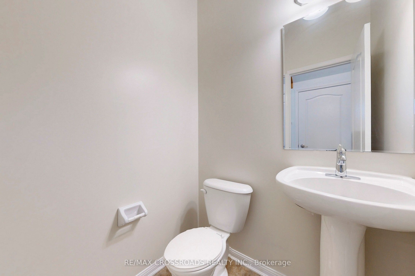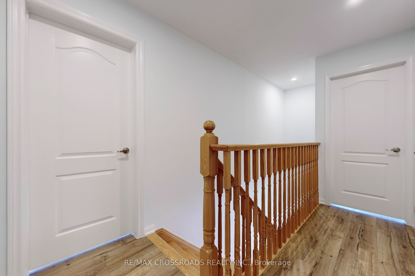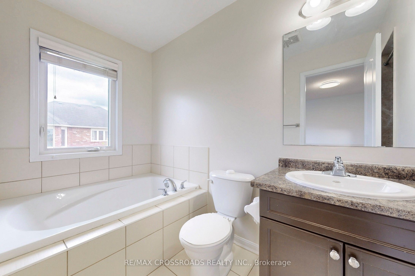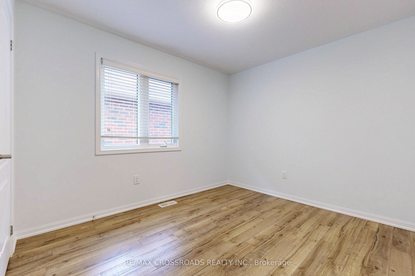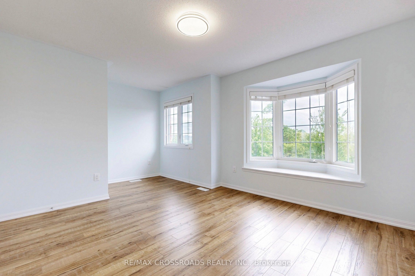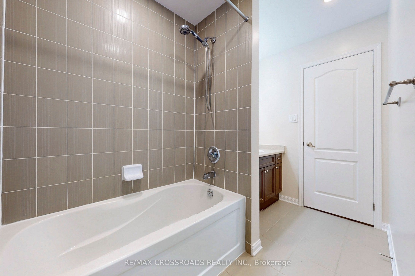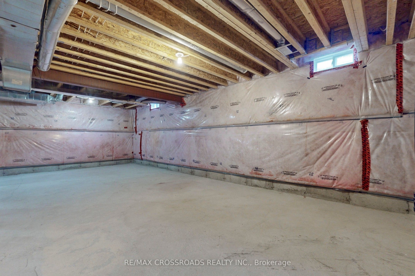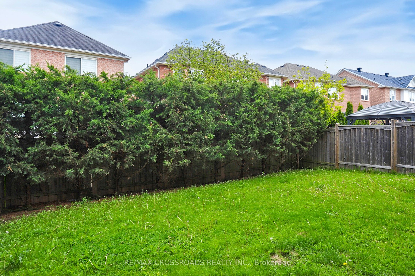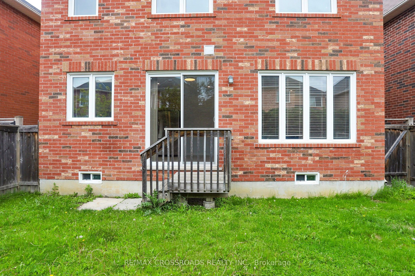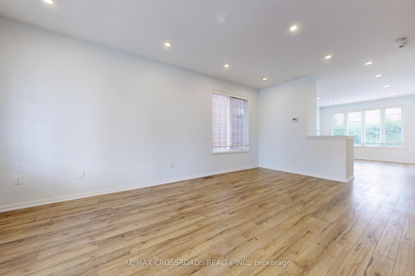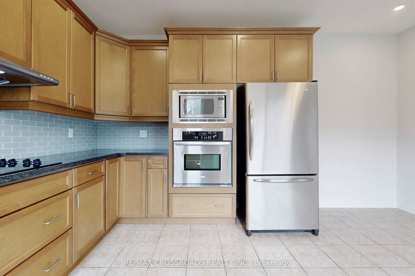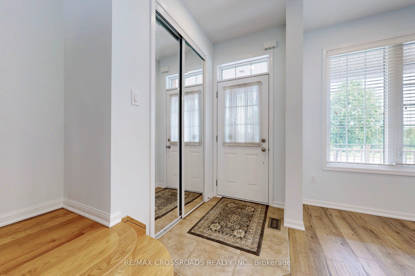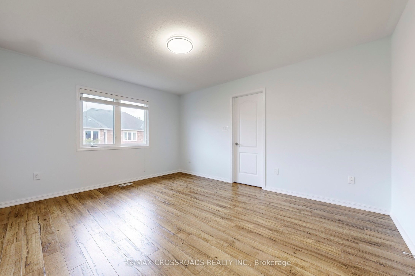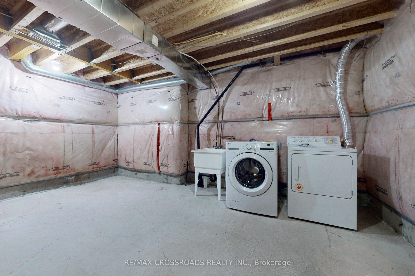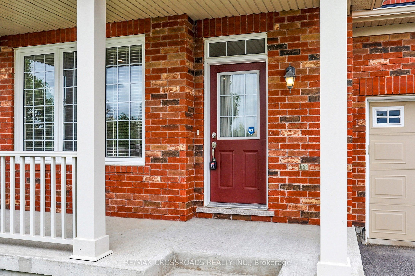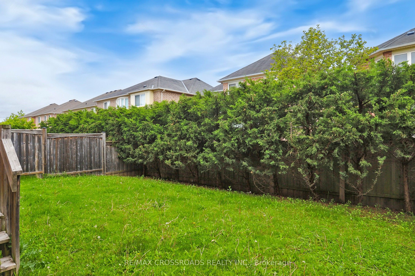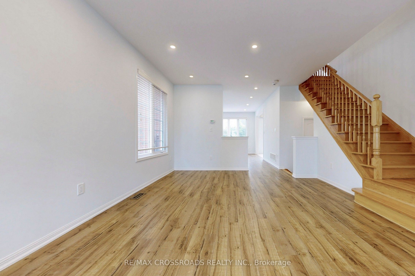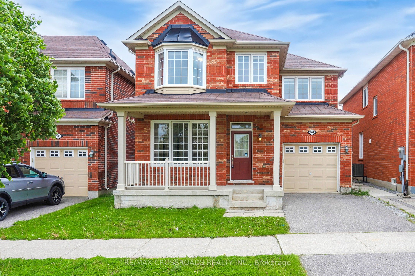
$4,000 /mo
Listed by RE/MAX CROSSROADS REALTY INC.
Detached•MLS #N12187458•New
Room Details
| Room | Features | Level |
|---|---|---|
Living Room 4.06 × 5.94 m | LaminatePot LightsOverlook Greenbelt | Main |
Dining Room 4.06 × 5.94 m | LaminateCombined w/LivingPot Lights | Main |
Kitchen 4.72 × 3.81 m | Stainless Steel ApplGranite CountersBreakfast Area | Main |
Primary Bedroom 3.66 × 4.42 m | Laminate4 Pc EnsuiteWalk-In Closet(s) | Second |
Bedroom 2 3.96 × 5.13 m | LaminateOverlook GreenbeltBay Window | Second |
Bedroom 3 2.95 × 4.01 m | LaminateCloset | Second |
Client Remarks
Gorgeous Home Overlooking Conservation, Mins To Hwys,Markville Mall, Walk To School & Park. Close To All Amenities. Freshly painted with designer's color, new pot lights & new light fixtures. Rental Application, Employment Letter, Credit Report & Photo I D With All Offers. Tenant Pays All Utilities, & Responsible For Snow Removal and Lawn Cut & lawn care. Non-Smokers. House Has Been Professionally Cleaned & Sanitized For Tenant To Enjoy
About This Property
101 James Parrott Avenue, Markham, L6E 2B3
Home Overview
Basic Information
Walk around the neighborhood
101 James Parrott Avenue, Markham, L6E 2B3
Shally Shi
Sales Representative, Dolphin Realty Inc
English, Mandarin
Residential ResaleProperty ManagementPre Construction
 Walk Score for 101 James Parrott Avenue
Walk Score for 101 James Parrott Avenue

Book a Showing
Tour this home with Shally
Frequently Asked Questions
Can't find what you're looking for? Contact our support team for more information.
See the Latest Listings by Cities
1500+ home for sale in Ontario

Looking for Your Perfect Home?
Let us help you find the perfect home that matches your lifestyle
