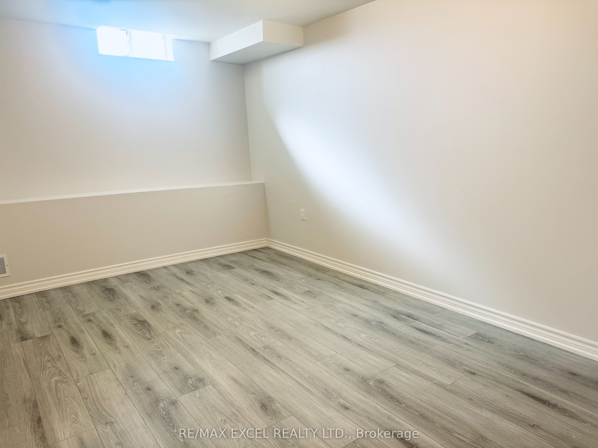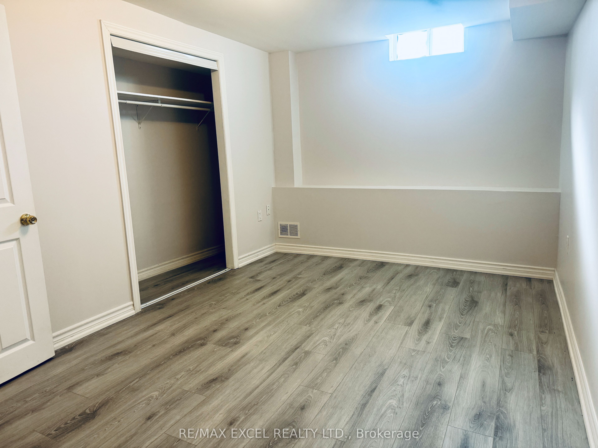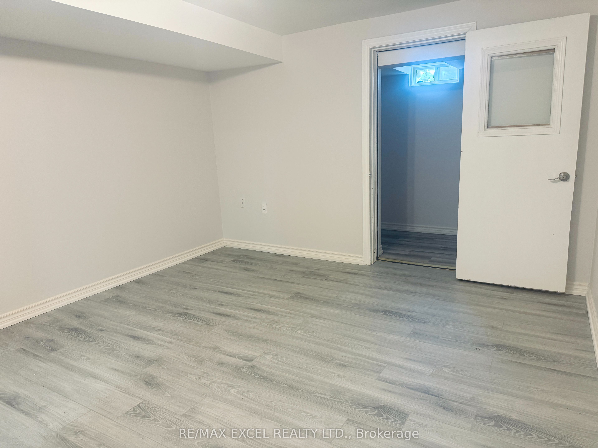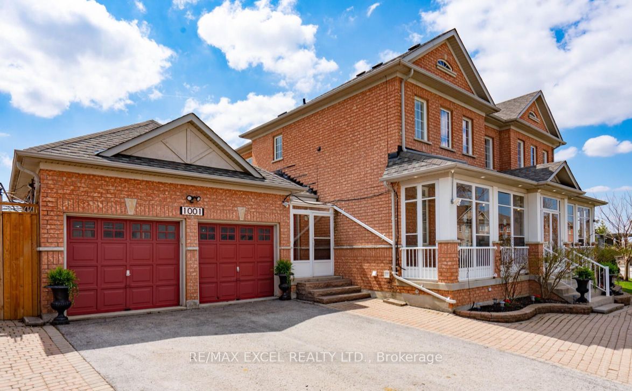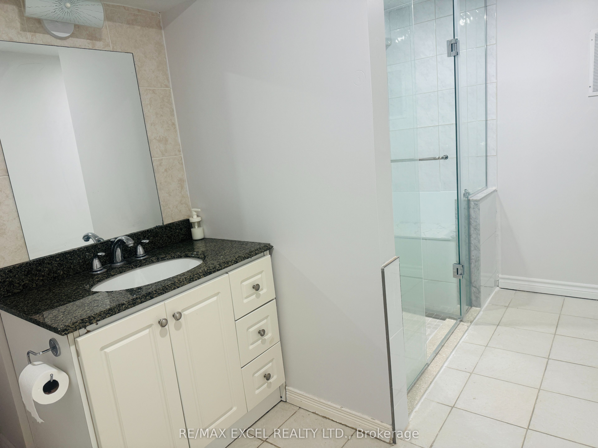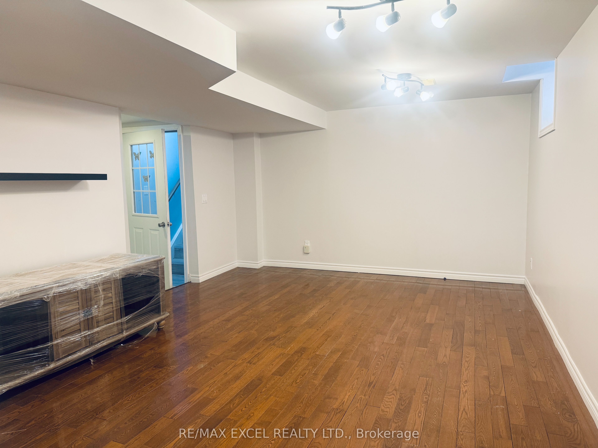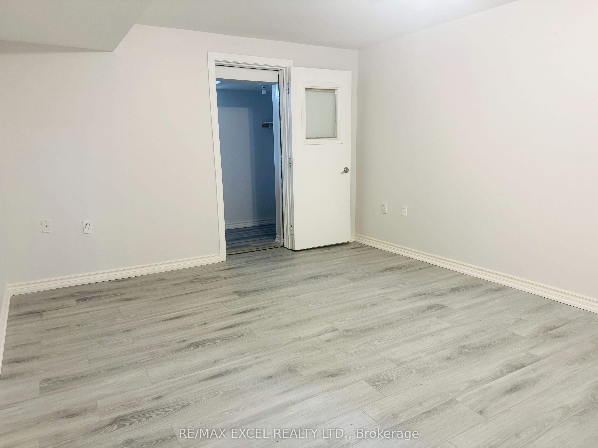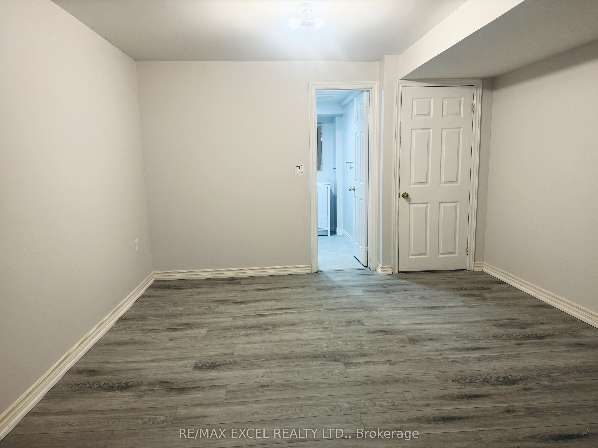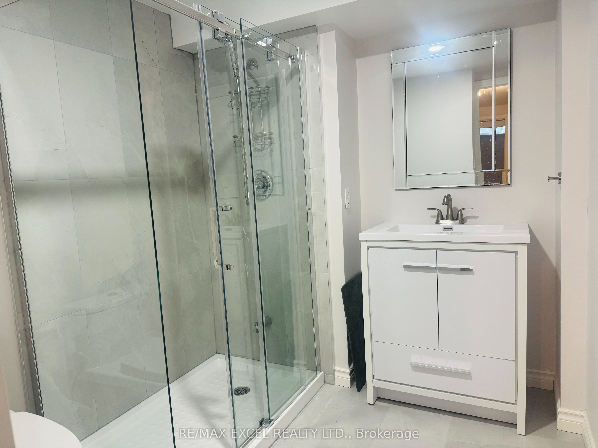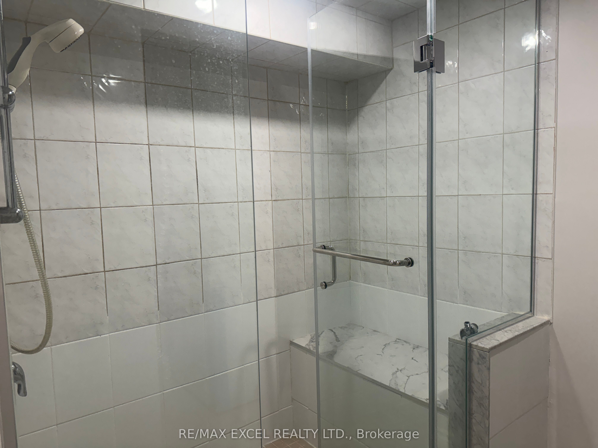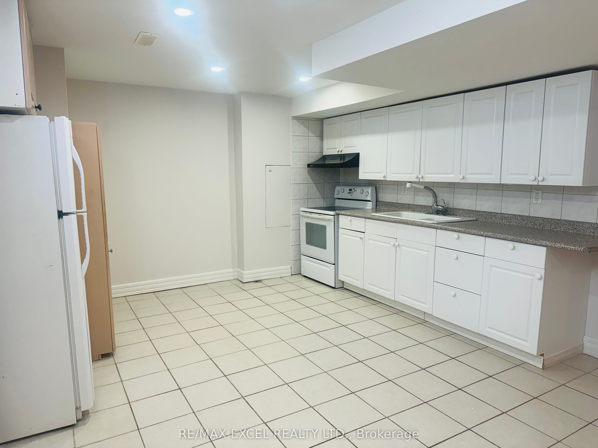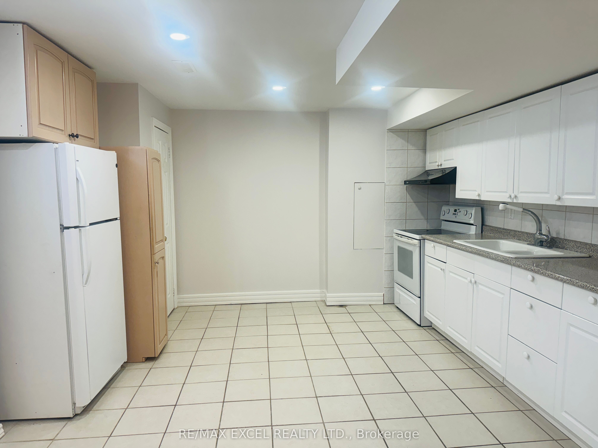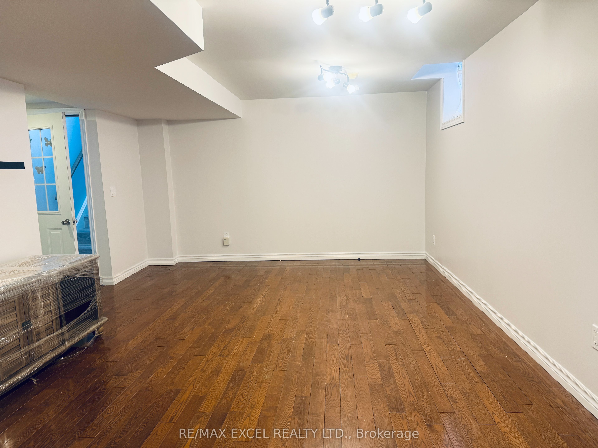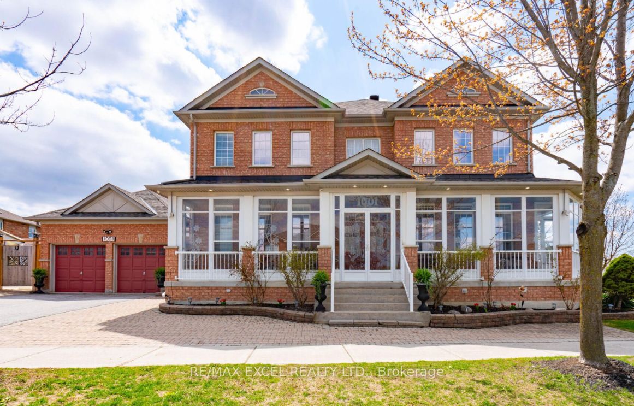
$2,000 /mo
Listed by RE/MAX EXCEL REALTY LTD.
Detached•MLS #N12017957•New
Room Details
| Room | Features | Level |
|---|---|---|
Living Room 7.03 × 3.67 m | Hardwood FloorWindow | Basement |
Dining Room 4.61 × 3.68 m | Open ConceptCeramic FloorEat-in Kitchen | Basement |
Primary Bedroom 3.98 × 3.66 m | LaminateWalk-In Closet(s)3 Pc Ensuite | Basement |
Kitchen 4.88 × 2.76 m | Open ConceptCeramic Floor | Basement |
Bedroom 4.88 × 2.76 m | LaminateLarge ClosetWindow | Basement |
Client Remarks
Rarely Found 2 Bedrooms 2 Full Bathrooms Basement Apartment With Separate Entrance In Sought-After Wismer Neighbourhood. Freshly Paint. Newly Renovated Both Bedrooms & Bathrooms. Large Living Room With Laminate Floor. Open Concept Kitchen With Spacious Dining Area. Functional Prime Bedroom Has 3PC Ensuite Bathroom & Huge W/I Closet. Excellent Location! Next To Park!! Close To Top Rated Wismer Public School & Bur Oak Secondary School, Shopping, Transit, Mt. Joy Go Station & All Amenities.
About This Property
1001 Castlemore Avenue, Markham, L6E 1J1
Home Overview
Basic Information
Walk around the neighborhood
1001 Castlemore Avenue, Markham, L6E 1J1
Shally Shi
Sales Representative, Dolphin Realty Inc
English, Mandarin
Residential ResaleProperty ManagementPre Construction
 Walk Score for 1001 Castlemore Avenue
Walk Score for 1001 Castlemore Avenue

Book a Showing
Tour this home with Shally
Frequently Asked Questions
Can't find what you're looking for? Contact our support team for more information.
Check out 100+ listings near this property. Listings updated daily
See the Latest Listings by Cities
1500+ home for sale in Ontario

Looking for Your Perfect Home?
Let us help you find the perfect home that matches your lifestyle
