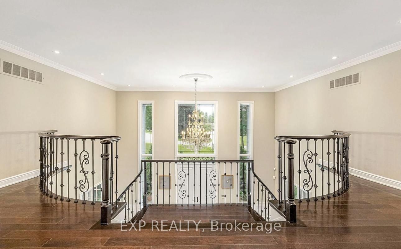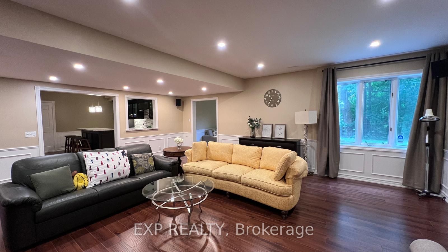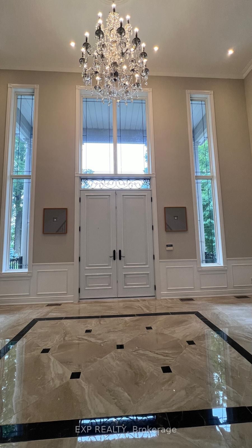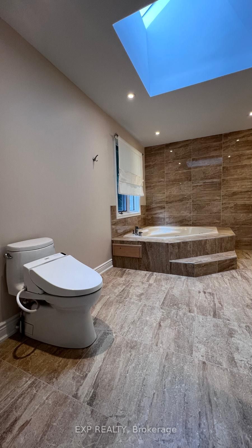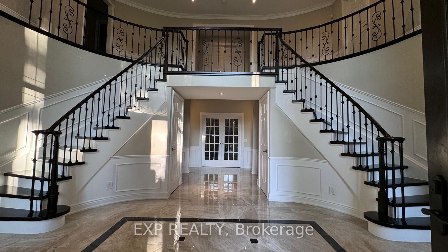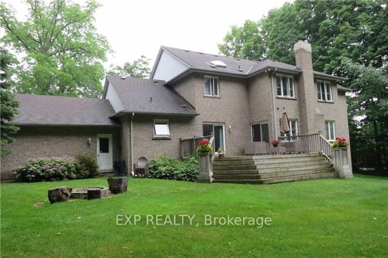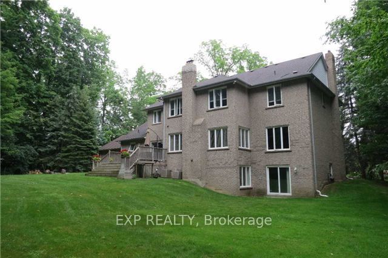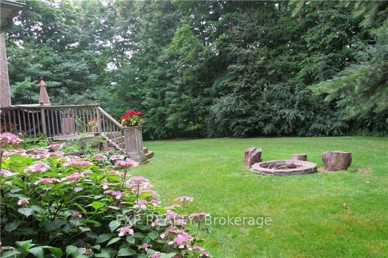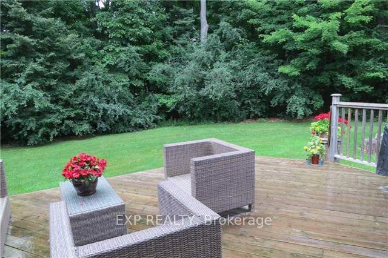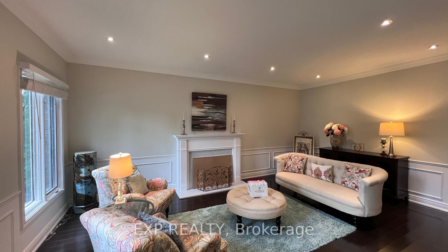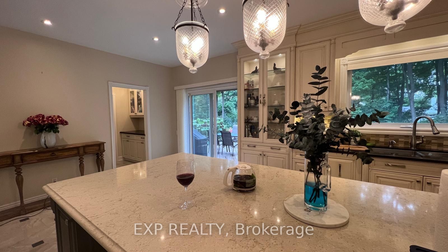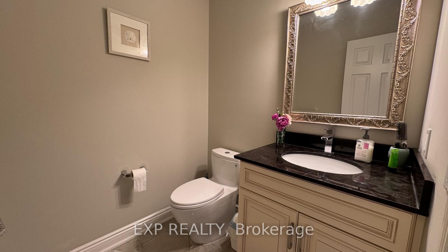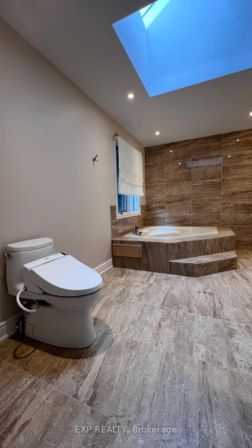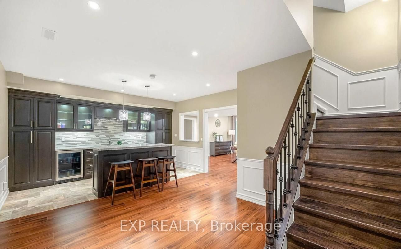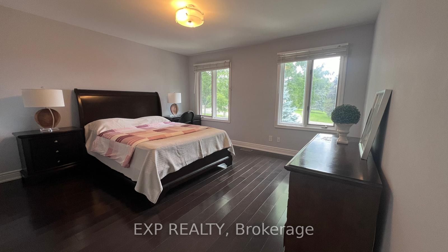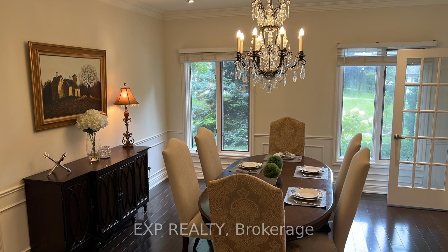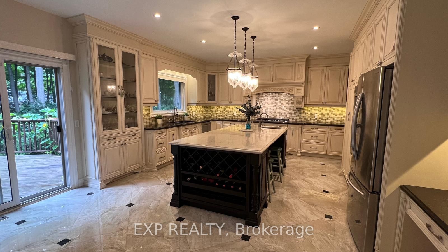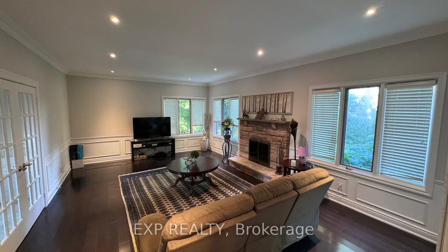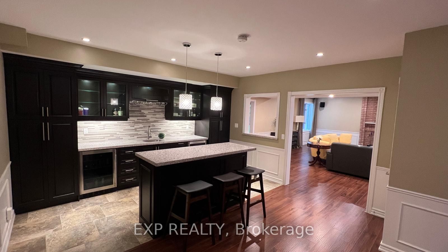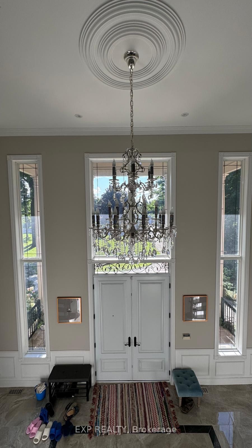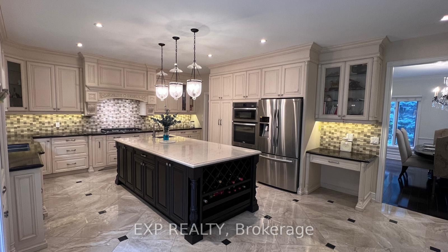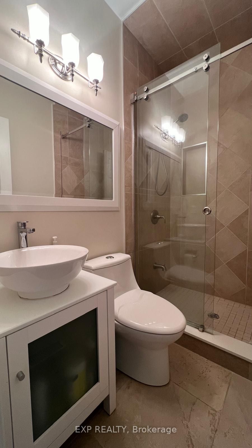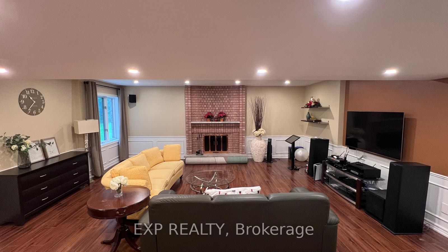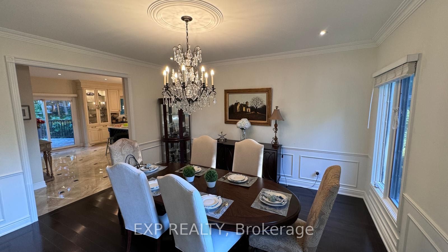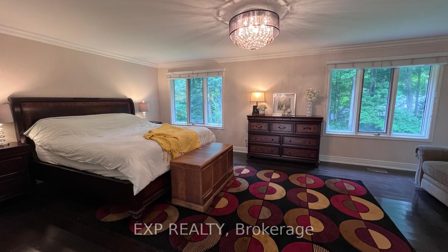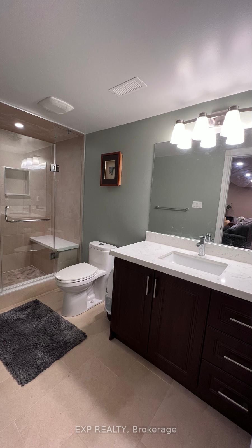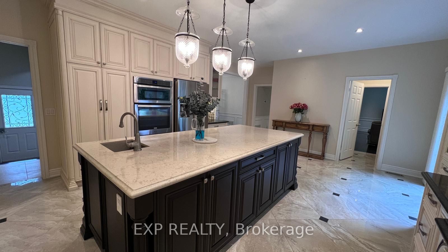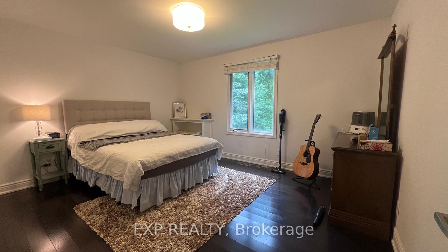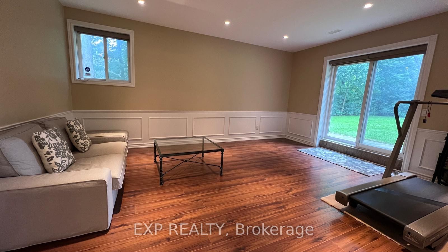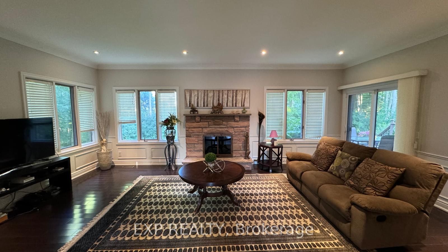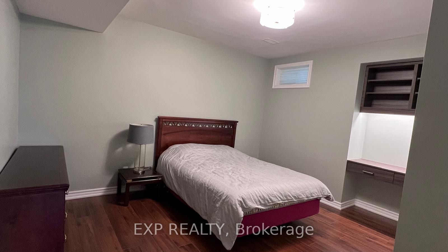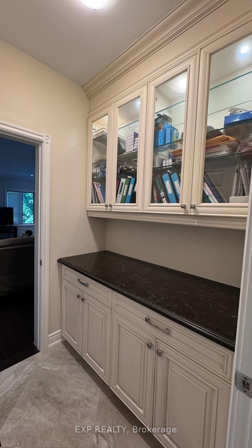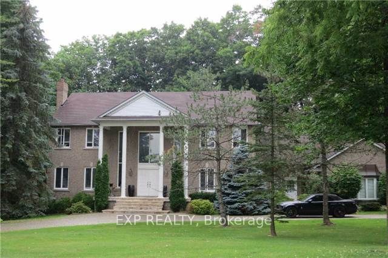
$4,388,000
Est. Payment
$16,759/mo*
*Based on 20% down, 4% interest, 30-year term
Listed by EXP REALTY
Detached•MLS #N11923692•New
Price comparison with similar homes in Markham
Compared to 12 similar homes
39.8% Higher↑
Market Avg. of (12 similar homes)
$3,138,974
Note * Price comparison is based on the similar properties listed in the area and may not be accurate. Consult licences real estate agent for accurate comparison
Room Details
| Room | Features | Level |
|---|---|---|
Bedroom 4.6 × 4 m | LaminateClosetWindow | Basement |
Living Room 6 × 4.5 m | FireplaceFrench DoorsHardwood Floor | Main |
Dining Room 4.5 × 4 m | French DoorsMoulded CeilingHardwood Floor | Main |
Kitchen 7.7 × 5 m | Centre IslandStainless Steel ApplPantry | Main |
Primary Bedroom 6.7 × 4 m | 6 Pc EnsuiteHis and Hers ClosetsWindow | Second |
Bedroom 2 4.9 × 4.4 m | 3 Pc EnsuiteClosetWindow | Second |
Client Remarks
Discover the epitome of luxury living in the prestigious Glenridge Executive Estate! Country style mansion. Close proximity to major highway, shops, restaurant and 10 minutes' drive to Downtown Markham, YMCA, GO transit. York U and Seneca campus. Nestled on a 1-acre private lot in the heart of Markham, this magnificent home is a rare gem that must be seen to be fully appreciated. Tucked away on the exclusive Walnut Glen Place, boasts a circular driveway, a 3-car garage, and unparalleled curb appeal with BRICK and columns. Step inside and be greeted by a grand 2-story foyer with DUAL sweeping staircase that sets the tone for sophistication. Lot of recent upgrades with modern design. The main floor offers an array of beautifully appointed spaces, including a formal living room, elegant dining room, gourmet chefs' kitchen, family room with fireplace, and a private library/office with backyard view. All showcasing picturesque views of the lush grounds, mature trees, and meticulously landscaped gardens. Upstairs, you'll find generously sized bedrooms designed for comfort and privacy. The primary suite is a true retreat, featuring a spacious sitting area, luxurious modern ensuite with SKYLIGHT, and oversized walk-in closets. Three additional bedrooms are thoughtfully designed, each with access to semi-ensuite or full ensuite bathrooms. The walk-out basement is an entertainer's dream! Complete with a wet bar, open concept living areas, and multiple entertaining spaces, its perfect for gatherings or quiet relaxation. Step outside to your secluded backyard oasis, surrounded by towering trees for ultimate privacy. Enjoy serene moments on the expansive step-up wood deck, ideal for outdoor dining, BBQ or unwinding in nature. Potential to add a pool This one-of-a-kind estate is a rare opportunity to experience grand living in an unbeatable location. Don't just dream it make it yours today!
About This Property
10 Walnut Glen Place, Markham, L6C 1A3
Home Overview
Basic Information
Walk around the neighborhood
10 Walnut Glen Place, Markham, L6C 1A3
Shally Shi
Sales Representative, Dolphin Realty Inc
English, Mandarin
Residential ResaleProperty ManagementPre Construction
Mortgage Information
Estimated Payment
$0 Principal and Interest
 Walk Score for 10 Walnut Glen Place
Walk Score for 10 Walnut Glen Place

Book a Showing
Tour this home with Shally
Frequently Asked Questions
Can't find what you're looking for? Contact our support team for more information.
See the Latest Listings by Cities
1500+ home for sale in Ontario

Looking for Your Perfect Home?
Let us help you find the perfect home that matches your lifestyle
