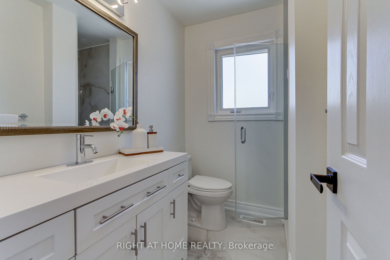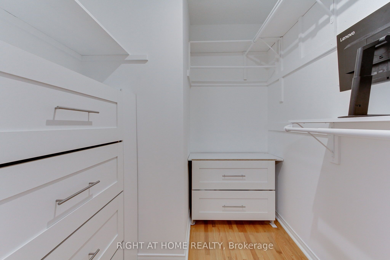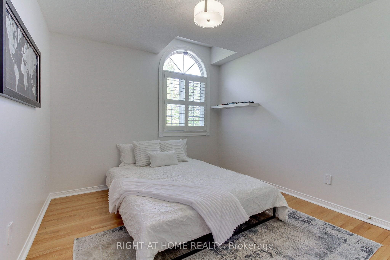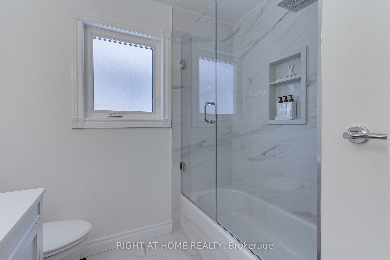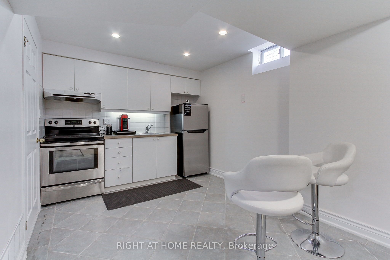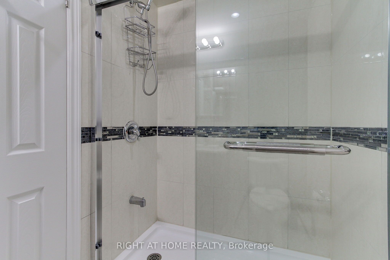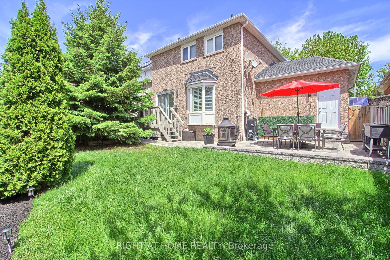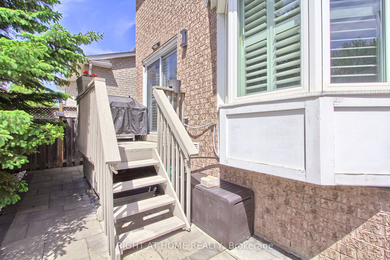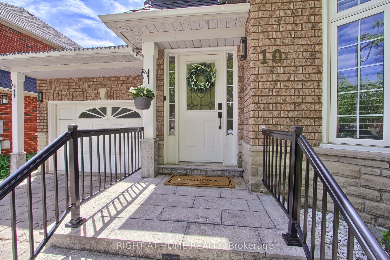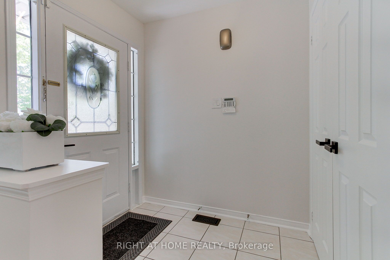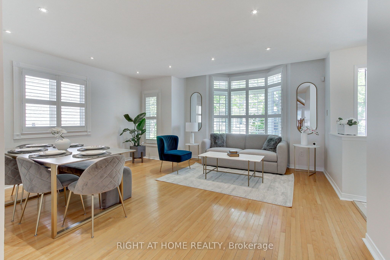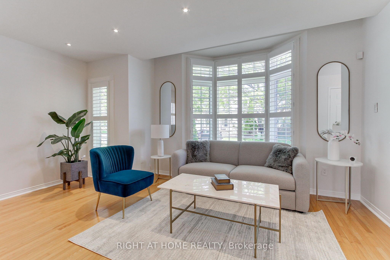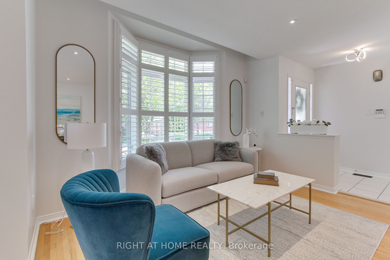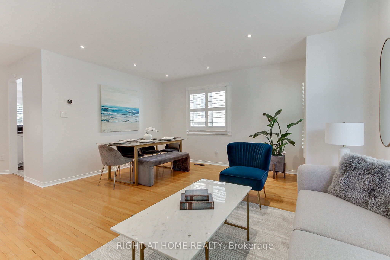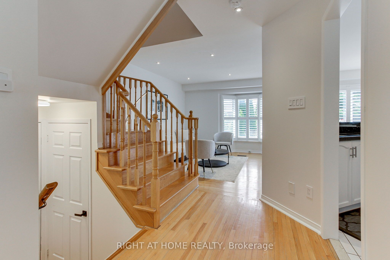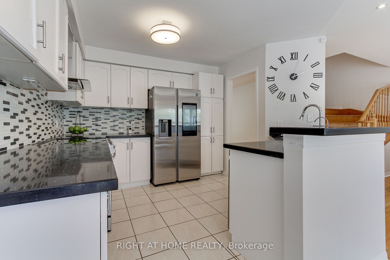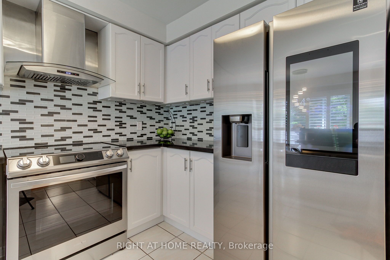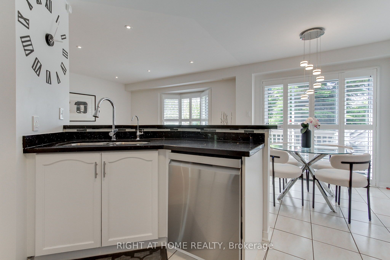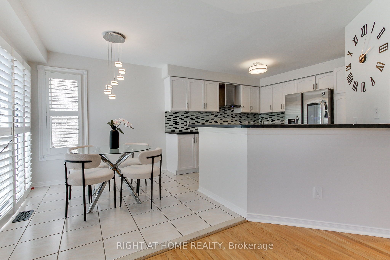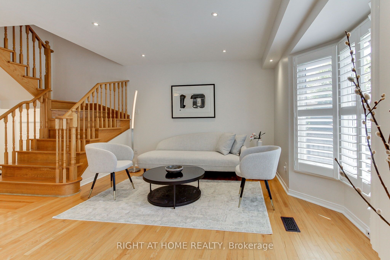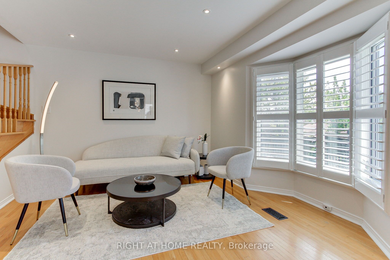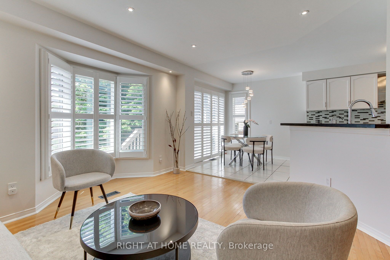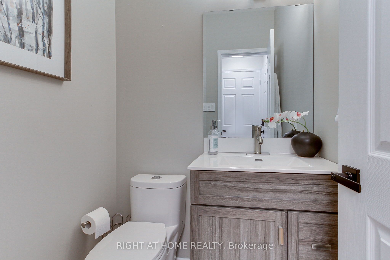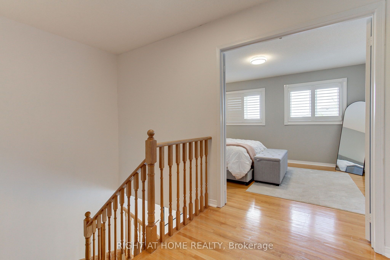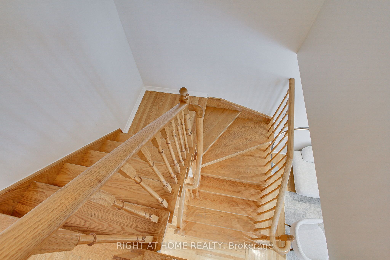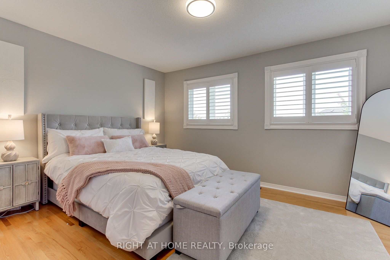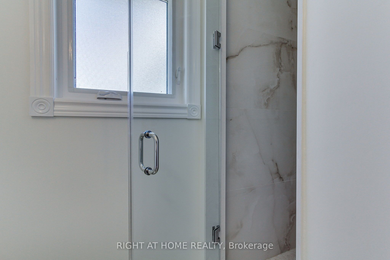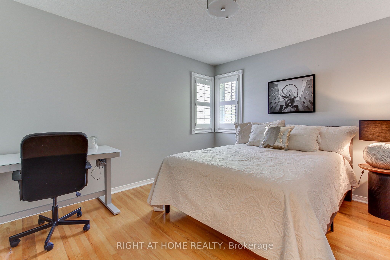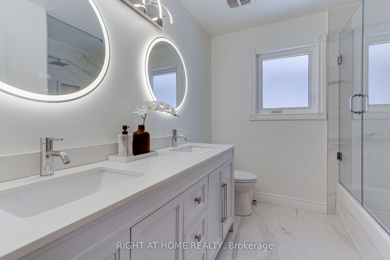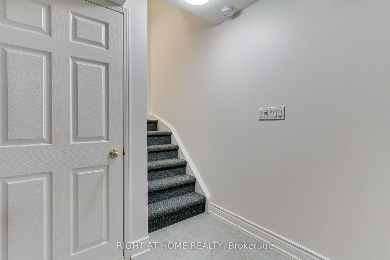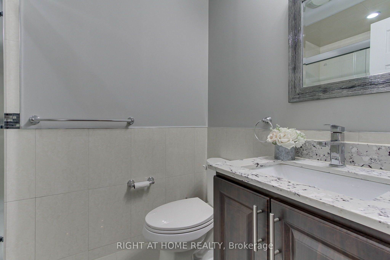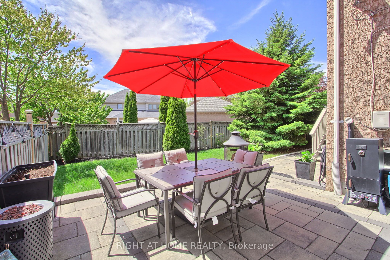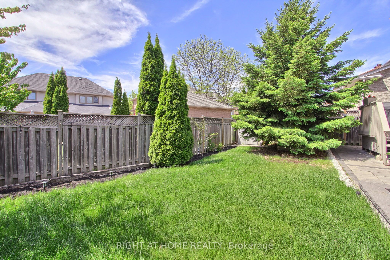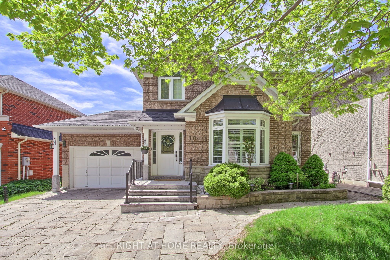
$1,278,888
Est. Payment
$4,884/mo*
*Based on 20% down, 4% interest, 30-year term
Listed by RIGHT AT HOME REALTY
Detached•MLS #N12217555•New
Price comparison with similar homes in Markham
Compared to 10 similar homes
-19.5% Lower↓
Market Avg. of (10 similar homes)
$1,588,167
Note * Price comparison is based on the similar properties listed in the area and may not be accurate. Consult licences real estate agent for accurate comparison
Room Details
| Room | Features | Level |
|---|---|---|
Living Room 4.86435 × 4.75 m | Bay WindowOpen ConceptCombined w/Dining | Ground |
Dining Room 4.86 × 4.74 m | Open ConceptCombined w/LivingHardwood Floor | Ground |
Kitchen 5.75 × 3.02 m | BacksplashB/I BarQuartz Counter | Ground |
Primary Bedroom 4.35 × 3.58 m | 4 Pc EnsuiteWalk-In Closet(s)Hardwood Floor | Second |
Bedroom 2 3.35 × 3.75 m | WindowHardwood FloorB/I Closet | Second |
Bedroom 3 3.14 × 3.35 m | Hardwood FloorB/I ClosetWindow | Second |
Client Remarks
Welcome To This Beautiful Detached Home With finished basement in the highly sought-after Legacy community, surrounded by Rouge Valley trails, top-ranked schools, golf courses, and just minutes to shopping, groceries, amenities like fire station, police station, hospital, and major highways for commuters. This Family Home features an open concept layout with hardwood floors, an oak staircase, and a refreshed kitchen with a breakfast bar (2021). The Kitchen is complete with quartz countertops, backsplash, and High Tech, Quality stainless steel appliances. The spacious primary bedroom includes a walk-in closet and 4-piece ensuite bathroom, and both upstairs bathrooms were fully renovated with modern quartz finishes and updated fixtures (2023). The finished basement offers a full second kitchen, 3-piece bathroom, custom built-in closets, and flexible space for a Play Room, Gym, or In-Law/Family suite. Major upgrades have all been completed: windows and roof replaced in 2019, furnace and A/C brand new in 2023, and the electrical panel in the garage upgraded from 100 amps to 200 amps to support EV charging. The panel switches and timers were also professionally replaced and upgraded. BONUS: HWT OWNED.Exterior features include interlocking in the front, side, and backyard (2020), an upgraded front staircase, and full professional landscaping maintained since 2020 with an automatic sprinkler system and double isolation. Freshly painted throughout in 2025, this home is completely move-in ready and located just steps from parks, trails, schools, and community centres, with quick access to grocery stores, professional services, schools, and Highway 407.Whether you're a growing family, a couple looking to settle in a vibrant neighbourhood, or an investor seeking a well-maintained property in a prime location, this home offers the space, updates, and flexibility to fit your needs.
About This Property
10 Juneberry Avenue, Markham, L3S 4B1
Home Overview
Basic Information
Walk around the neighborhood
10 Juneberry Avenue, Markham, L3S 4B1
Shally Shi
Sales Representative, Dolphin Realty Inc
English, Mandarin
Residential ResaleProperty ManagementPre Construction
Mortgage Information
Estimated Payment
$0 Principal and Interest
 Walk Score for 10 Juneberry Avenue
Walk Score for 10 Juneberry Avenue

Book a Showing
Tour this home with Shally
Frequently Asked Questions
Can't find what you're looking for? Contact our support team for more information.
See the Latest Listings by Cities
1500+ home for sale in Ontario

Looking for Your Perfect Home?
Let us help you find the perfect home that matches your lifestyle
