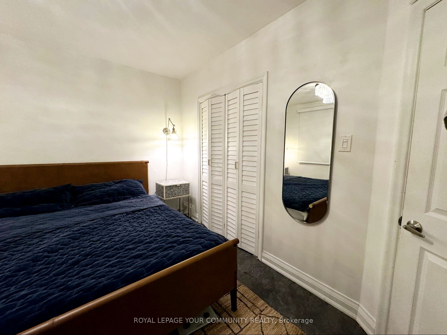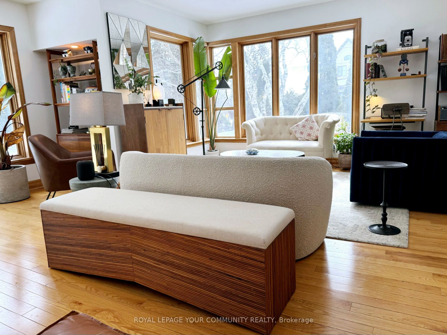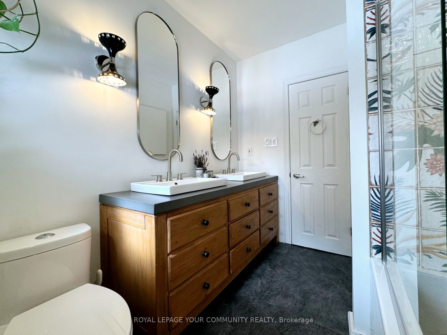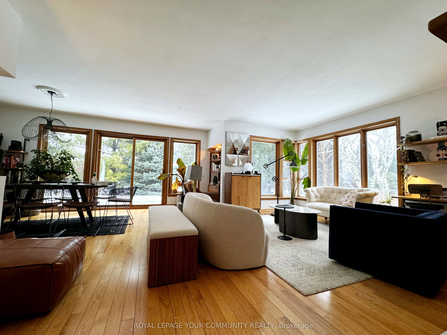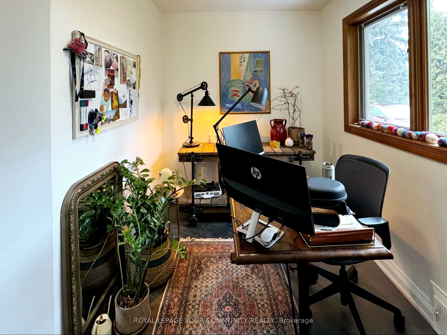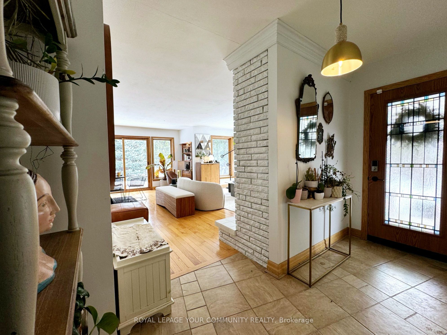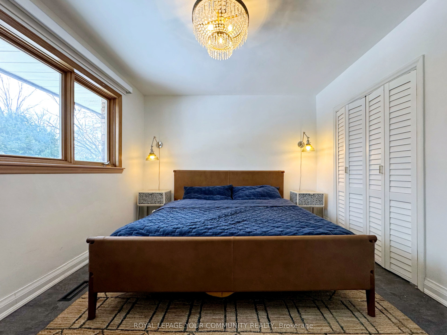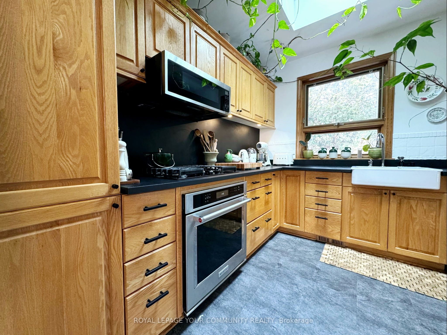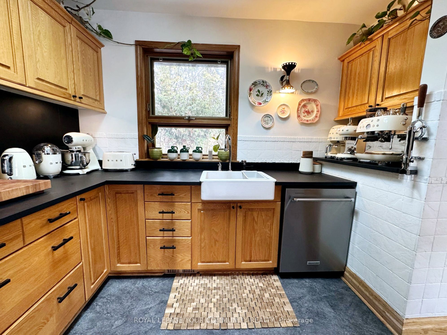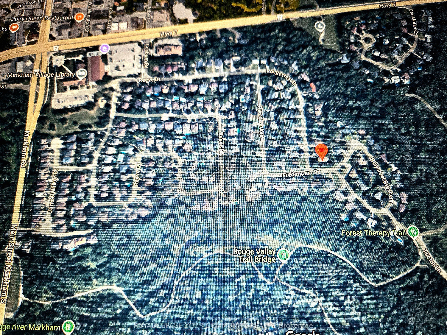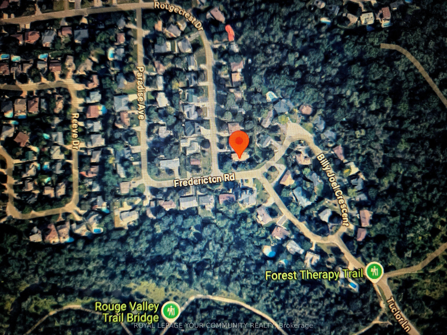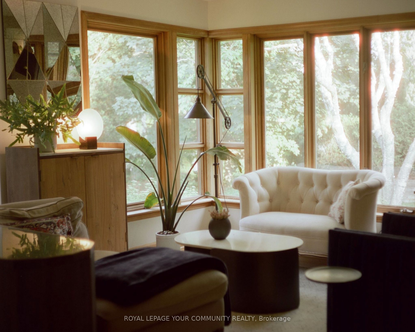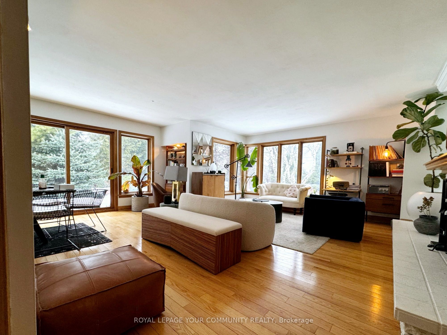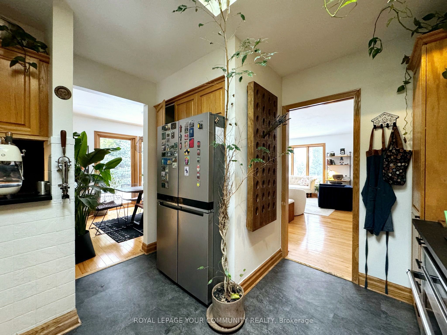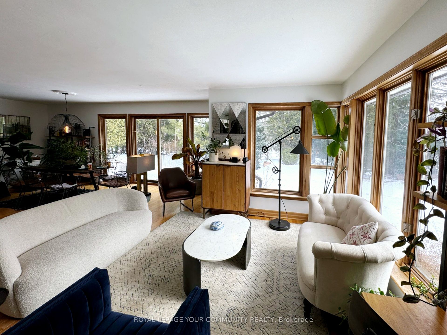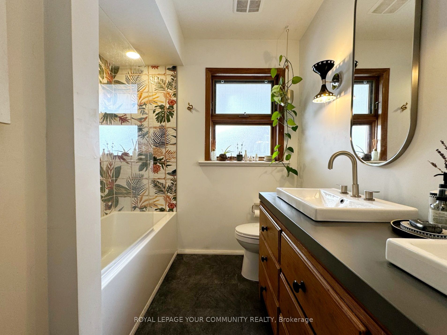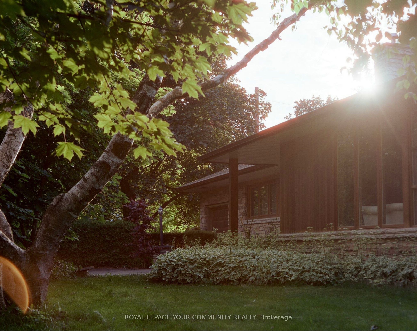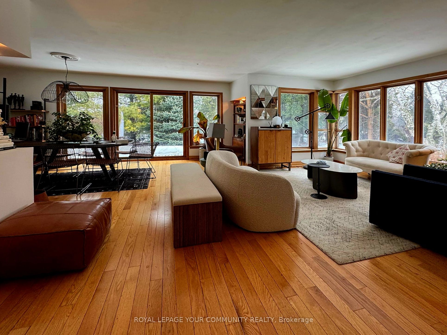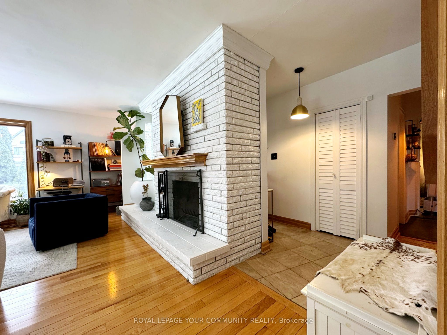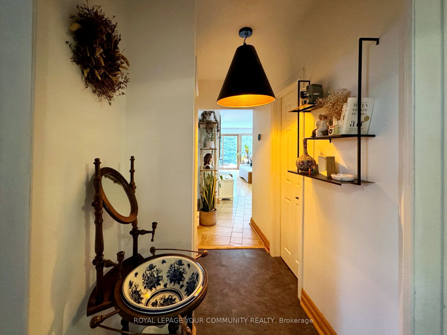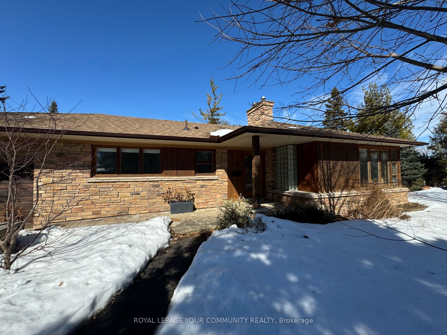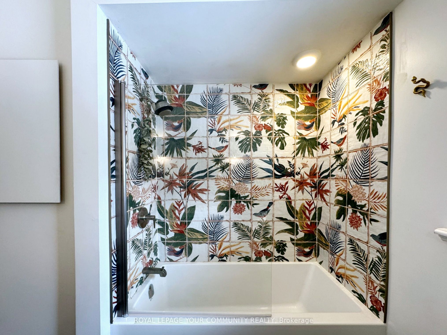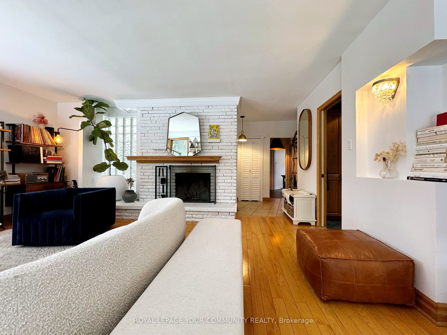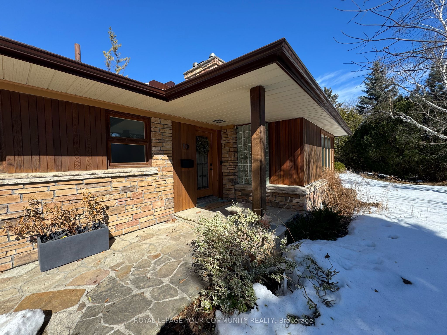
$4,000 /mo
Listed by ROYAL LEPAGE YOUR COMMUNITY REALTY
Detached•MLS #N12009970•New
Room Details
| Room | Features | Level |
|---|---|---|
Living Room 5.88 × 5.51 m | Hardwood FloorCombined w/BrBrick Fireplace | Main |
Dining Room 3.06 × 2.89 m | Hardwood FloorCombined w/BrW/O To Yard | Main |
Kitchen 3.38 × 3.32 m | Vinyl FloorBacksplashSkylight | Main |
Primary Bedroom 3.86 × 3.32 m | WoodDouble ClosetLarge Window | Main |
Bedroom 2 2.5 × 3.27 m | WoodDouble ClosetLarge Window | Main |
Bedroom 3 3.07 × 2.73 m | WoodClosetLarge Window | Main |
Client Remarks
One Of A Kind. A Home Full Of Charms. If You Are Dreaming Of A Country Living In The City,Surrounded By Lots Of Trees and Bushes In A Safe And Posh Neighbourhood, This Is For You.A Gorgeous Family Home In High Demand Area Of Old Markham Village. Upgraded Washer/Dryer,Upgraded Kitchen With Upgraded Appliances, Upgraded Washrooms With Towel Warmers, And A 2 Car Driveway. Water Softener and Chlorine Remover Included And On The Owners (The Owners Pay Over$200 For Them Each Month) . Lots Of Shelves and Organisers. All Designed With Sophistication And Love From Top To Bottom.
About This Property
10 Fredericton Road, Markham, L3P 3C3
Home Overview
Basic Information
Walk around the neighborhood
10 Fredericton Road, Markham, L3P 3C3
Shally Shi
Sales Representative, Dolphin Realty Inc
English, Mandarin
Residential ResaleProperty ManagementPre Construction
 Walk Score for 10 Fredericton Road
Walk Score for 10 Fredericton Road

Book a Showing
Tour this home with Shally
Frequently Asked Questions
Can't find what you're looking for? Contact our support team for more information.
Check out 100+ listings near this property. Listings updated daily
See the Latest Listings by Cities
1500+ home for sale in Ontario

Looking for Your Perfect Home?
Let us help you find the perfect home that matches your lifestyle
