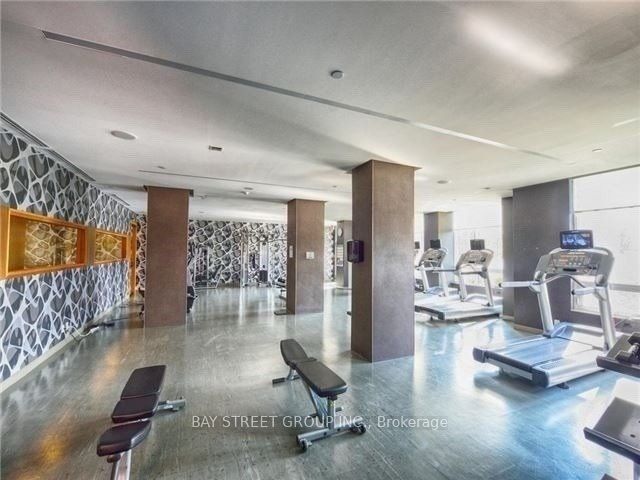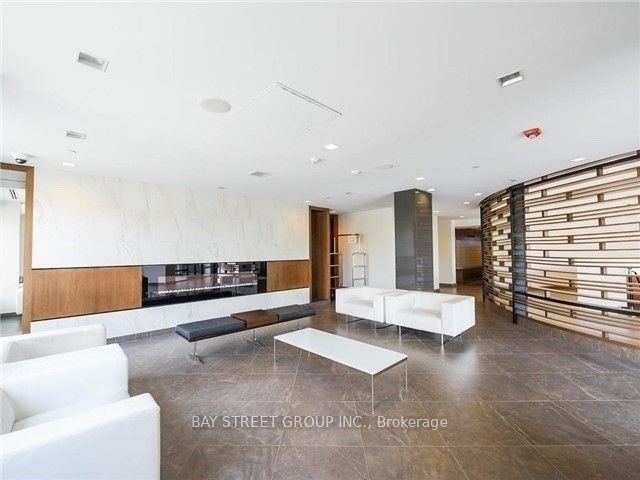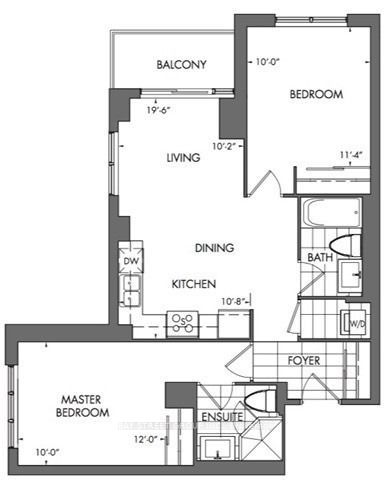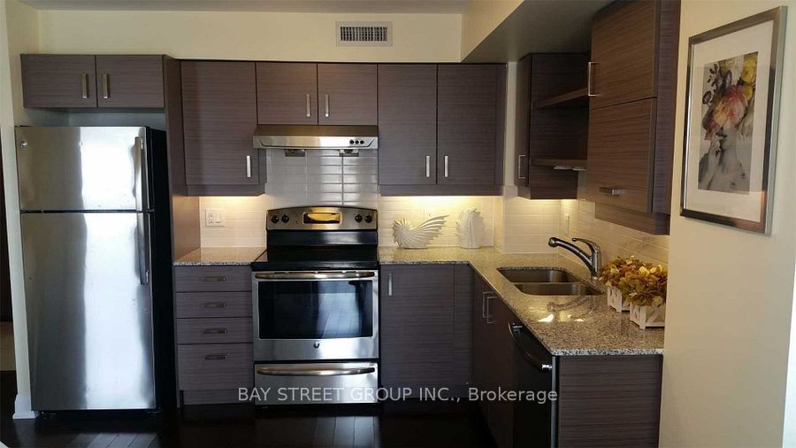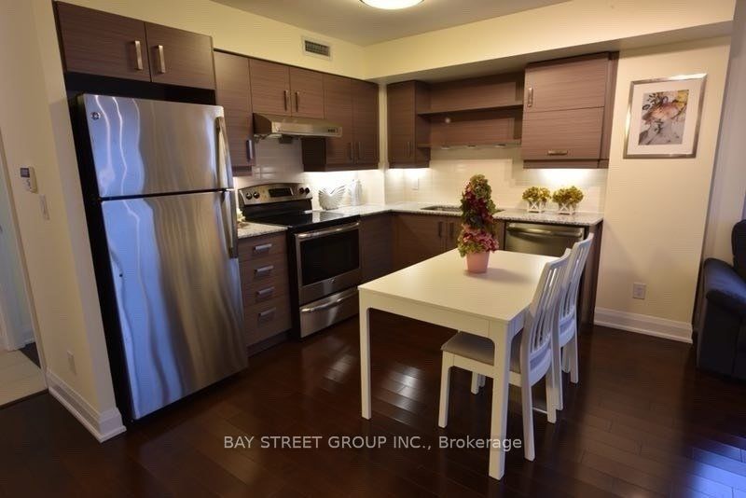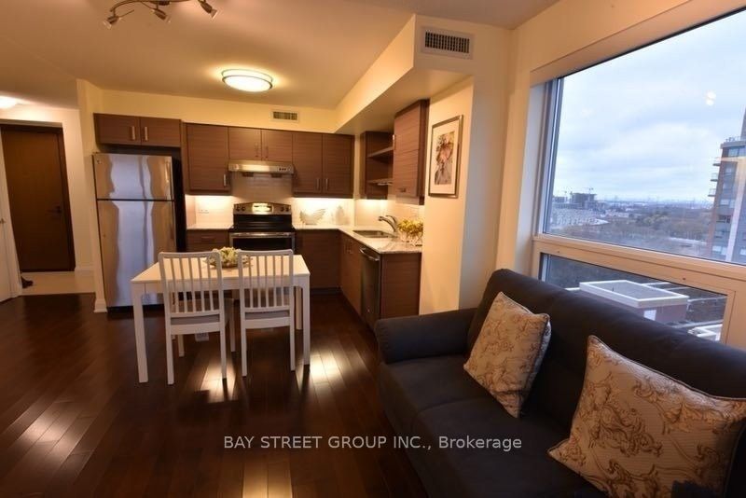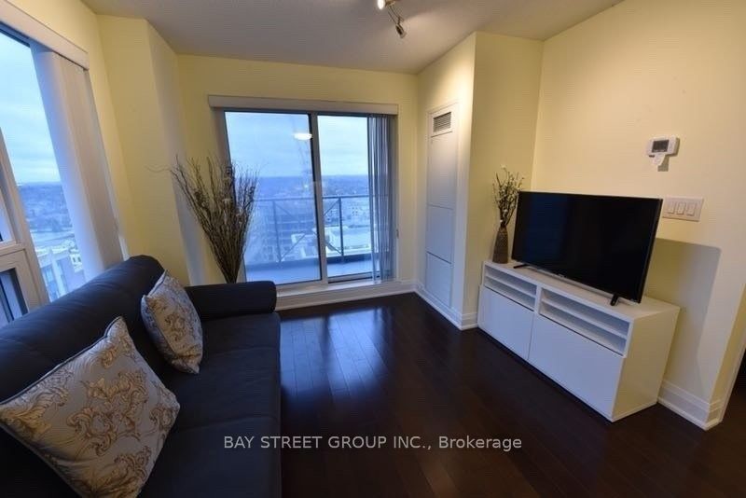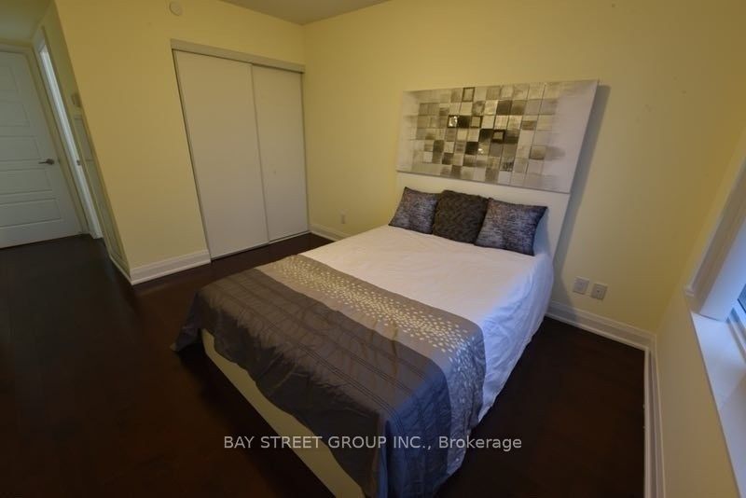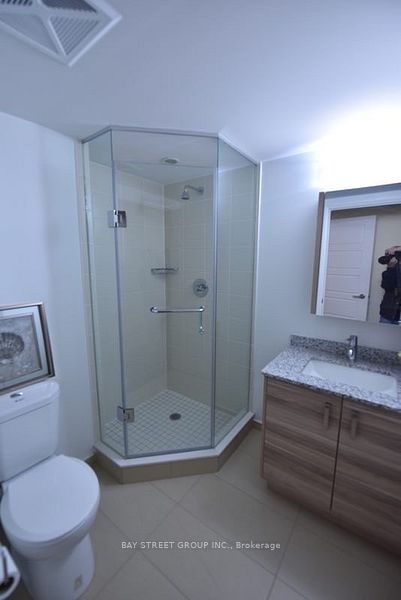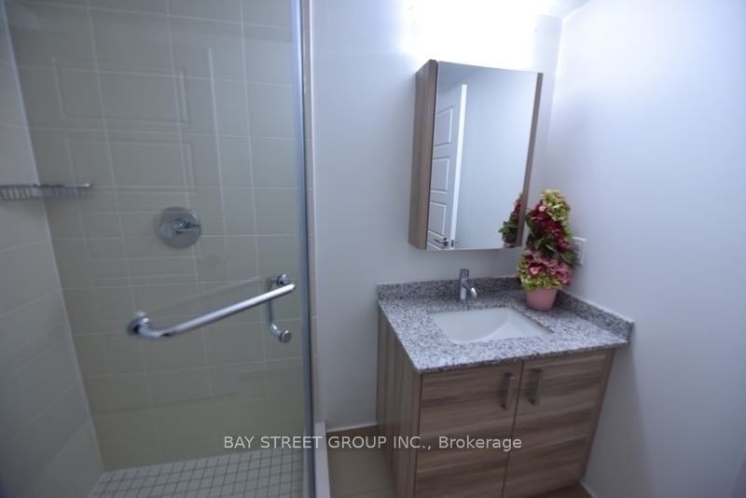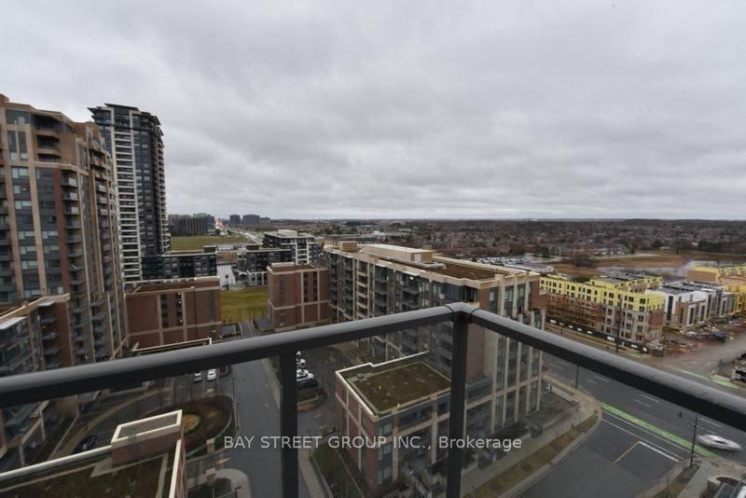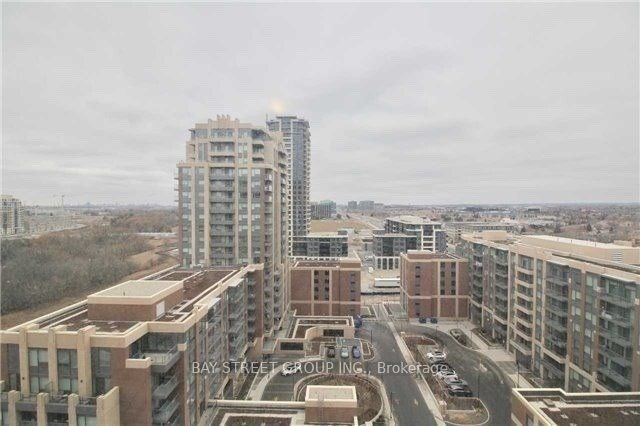
$2,800 /mo
Listed by BAY STREET GROUP INC.
Condo Apartment•MLS #N12083071•New
Room Details
| Room | Features | Level |
|---|---|---|
Living Room 5.94 × 3.11 m | Hardwood FloorOpen ConceptW/O To Balcony | Main |
Dining Room 5.94 × 3.11 m | Hardwood FloorOpen ConceptCombined w/Living | Main |
Kitchen 5.94 × 3.11 m | Hardwood FloorStainless Steel ApplCeramic Backsplash | Main |
Primary Bedroom 3.66 × 3.05 m | Hardwood FloorCloset3 Pc Ensuite | Main |
Bedroom 2 3.45 × 3.05 m | Hardwood FloorClosetNorth View | Main |
Client Remarks
Excellent Corner 2 Bedroom Unit With Lots Of Windows & Bright Clear Views! A Prized Floor Plan With A Private Foyer, Large Laundry Closet With Ample Storage Space, Large Glass Balcony, Split Bedrooms For Extra Privacy, Stainless Steel Appliances, Granite Counters, Minimal Ceiling Bulkheads, & More! Walk To Shopping Plaza W/ Whole Foods, Lcbo, Restaurants & More! Minutes To Hwy 404 & 407.
About This Property
1 Uptown Drive, Markham, L3R 5C1
Home Overview
Basic Information
Walk around the neighborhood
1 Uptown Drive, Markham, L3R 5C1
Shally Shi
Sales Representative, Dolphin Realty Inc
English, Mandarin
Residential ResaleProperty ManagementPre Construction
 Walk Score for 1 Uptown Drive
Walk Score for 1 Uptown Drive

Book a Showing
Tour this home with Shally
Frequently Asked Questions
Can't find what you're looking for? Contact our support team for more information.
See the Latest Listings by Cities
1500+ home for sale in Ontario

Looking for Your Perfect Home?
Let us help you find the perfect home that matches your lifestyle
