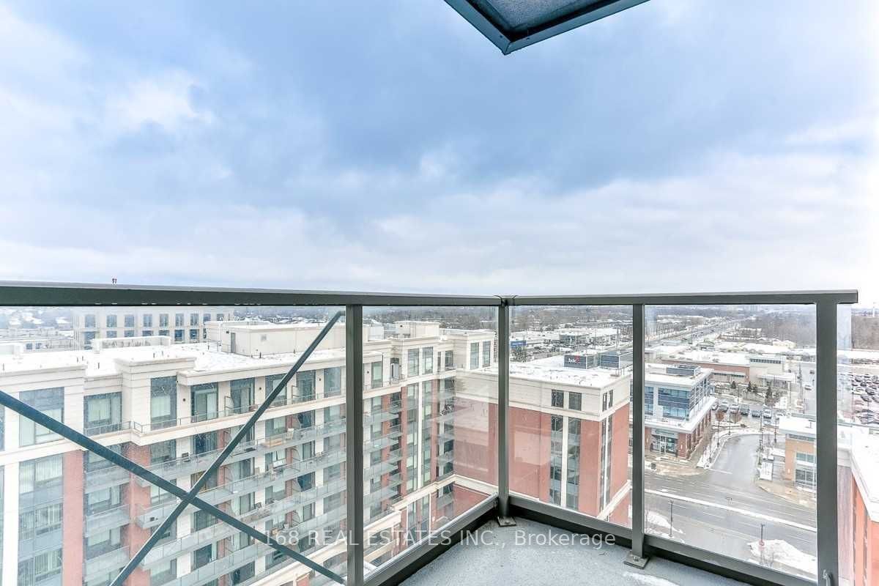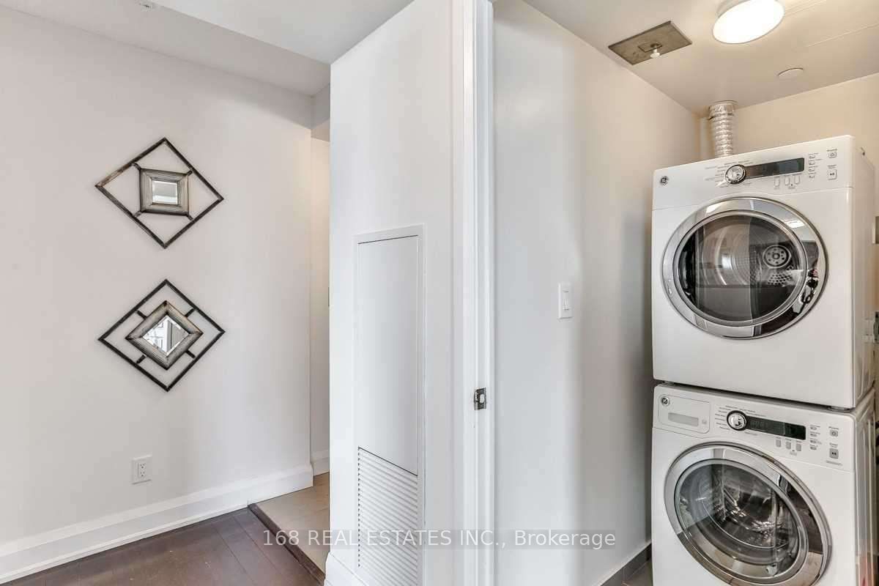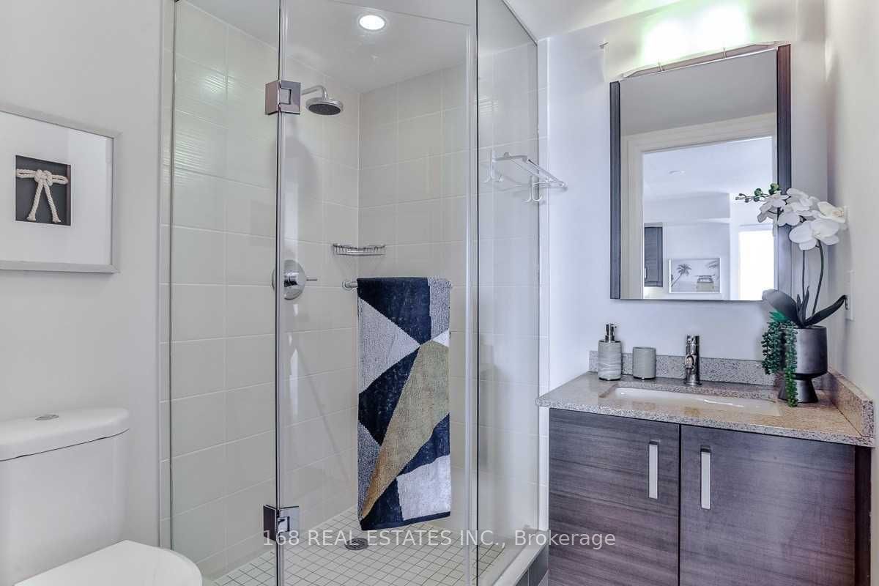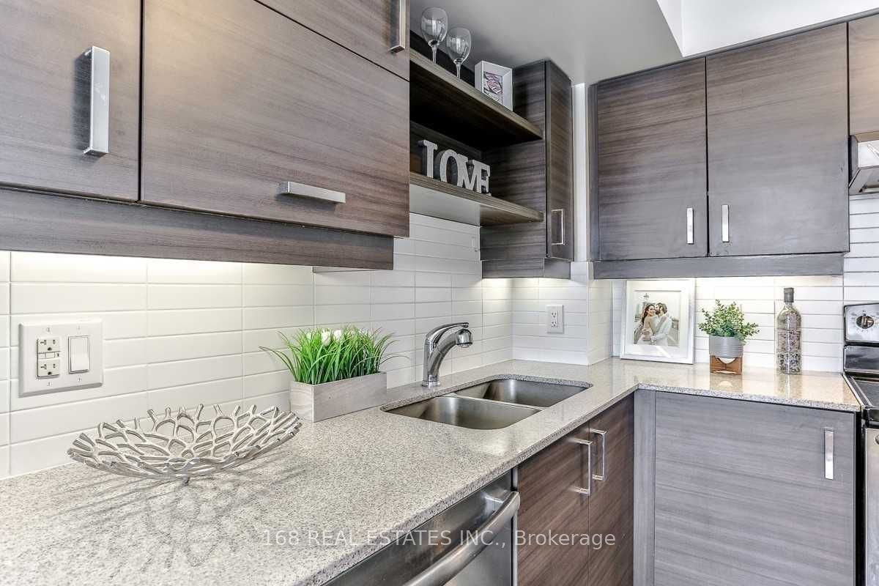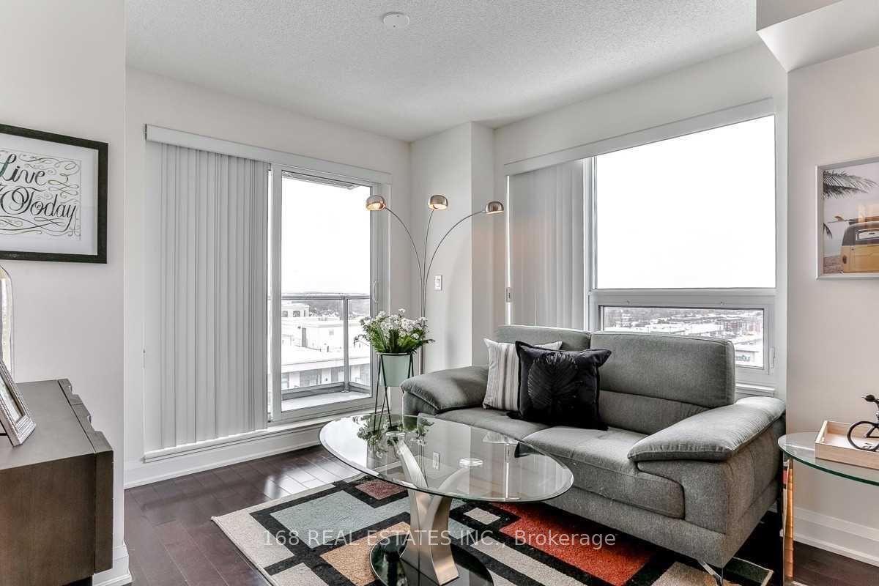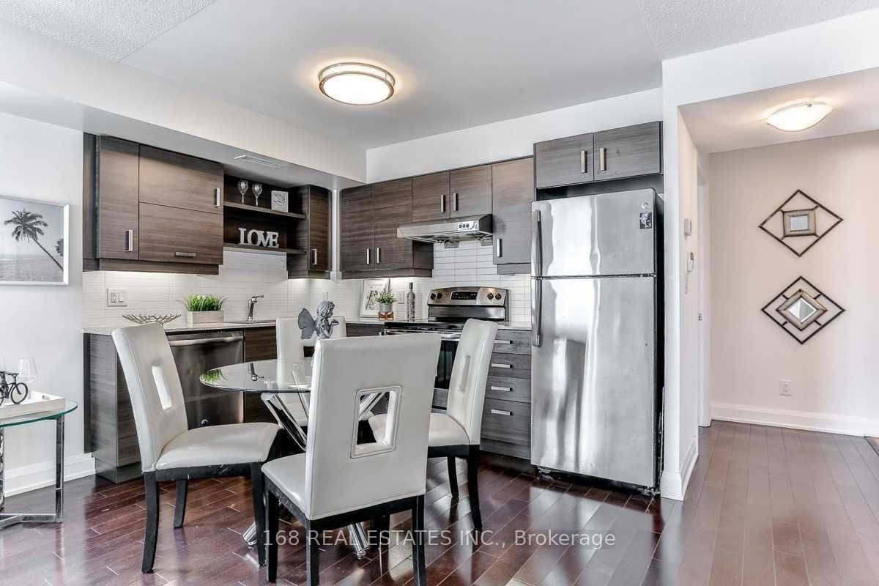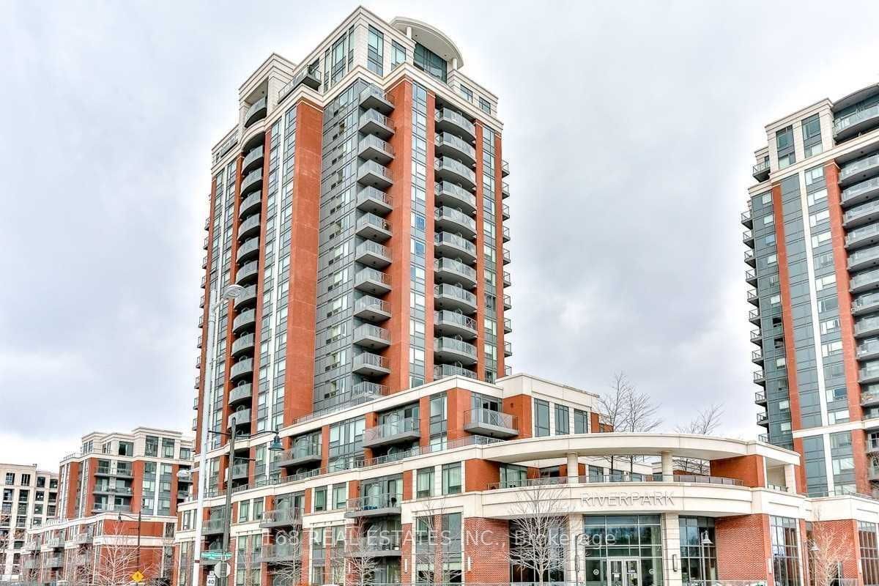
$2,850 /mo
Listed by 168 REAL ESTATES INC.
Condo Apartment•MLS #N12000155•New
Room Details
| Room | Features | Level |
|---|---|---|
Living Room 19.49 × 10.01 m | Open ConceptW/O To BalconyCombined w/Dining | Flat |
Kitchen 10.99 × 7.97 m | Open Concept | Flat |
Primary Bedroom 11.98 × 10.01 m | 4 Pc Ensuite | Flat |
Bedroom 2 10.99 × 10.01 m | Closet | Flat |
Client Remarks
Uptown Markham Riverpark By Times. Unobstructed North & East Corner View.2 Split Bedrooms, 2 Washrooms, Functional Open Concept Layout. Laminate Floors, Granite Counter ,Undermount Sink, Backsplash. Stainless Steel Fridge, Stove, Dishwasher, Range hood. Front Loading Washer & Dryer. Elfs & Window Coverings.24-Hr Concierge, Excellent Amenities. Walk To Public Transit, Shopping, Supermarket, Restaurants, Banks. Quick Access To 404&407.
About This Property
1 Uptown Drive, Markham, L3R 5C1
Home Overview
Basic Information
Walk around the neighborhood
1 Uptown Drive, Markham, L3R 5C1
Shally Shi
Sales Representative, Dolphin Realty Inc
English, Mandarin
Residential ResaleProperty ManagementPre Construction
 Walk Score for 1 Uptown Drive
Walk Score for 1 Uptown Drive

Book a Showing
Tour this home with Shally
Frequently Asked Questions
Can't find what you're looking for? Contact our support team for more information.
See the Latest Listings by Cities
1500+ home for sale in Ontario

Looking for Your Perfect Home?
Let us help you find the perfect home that matches your lifestyle
