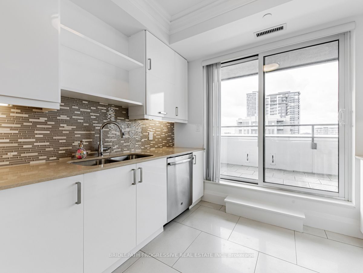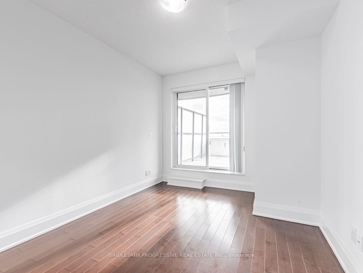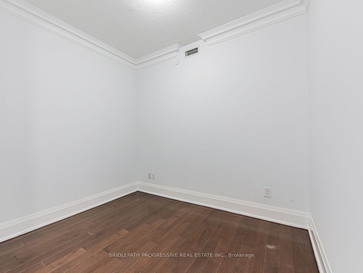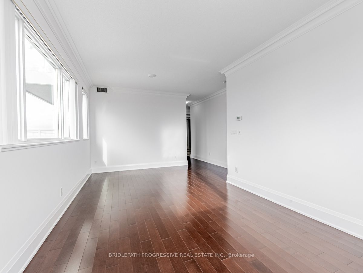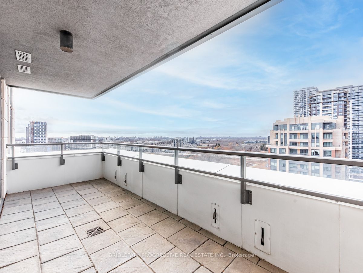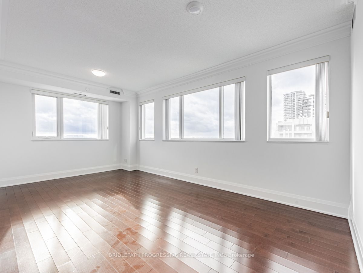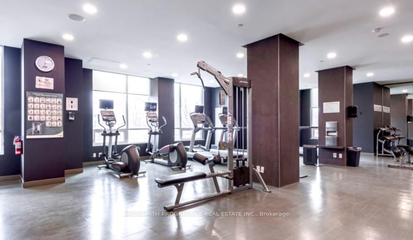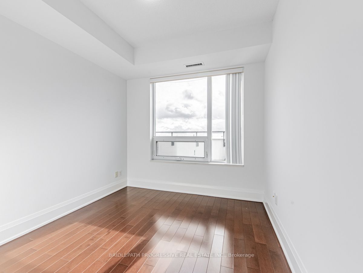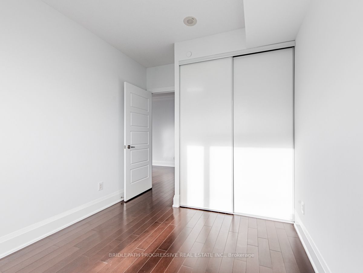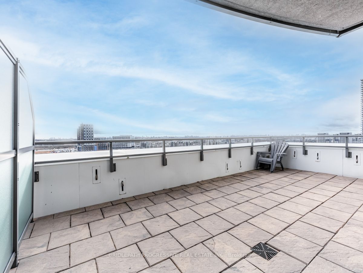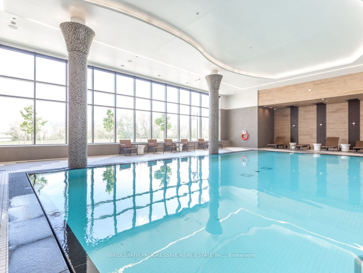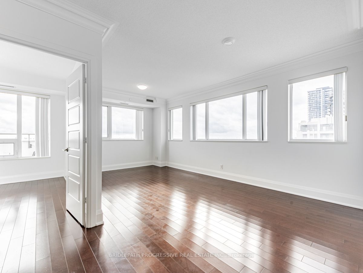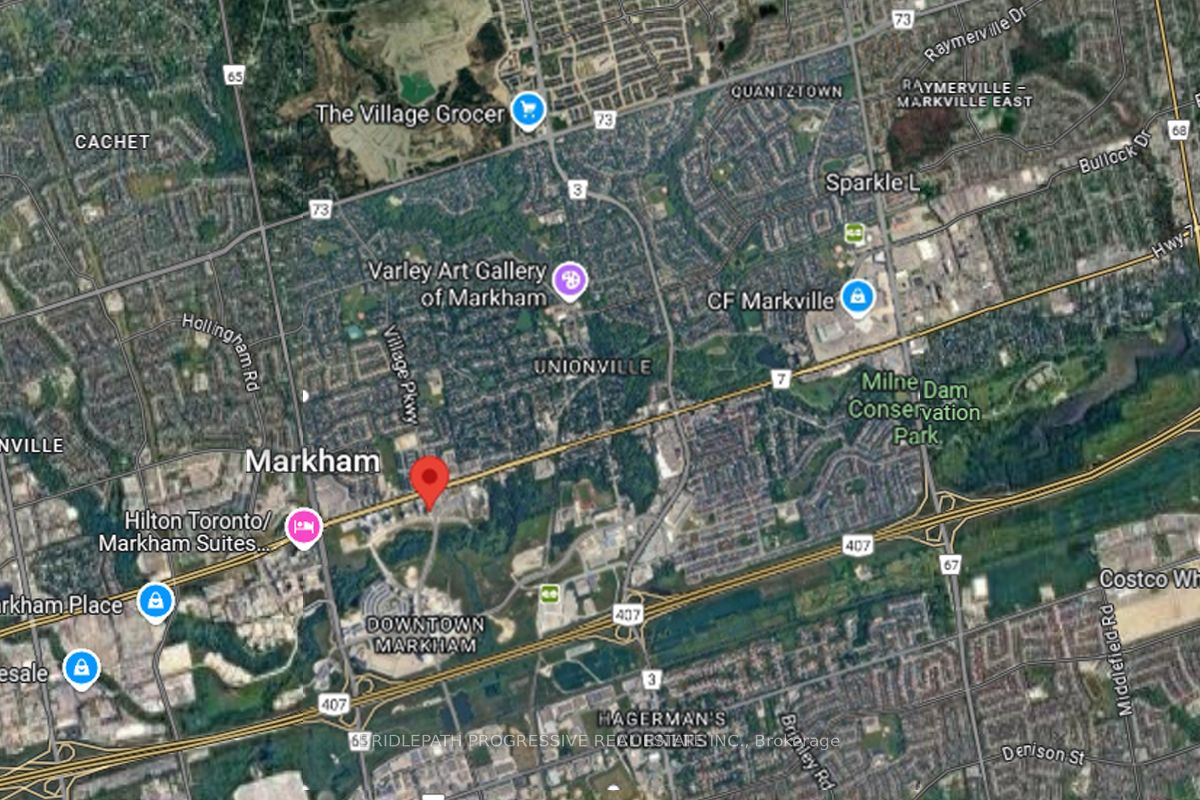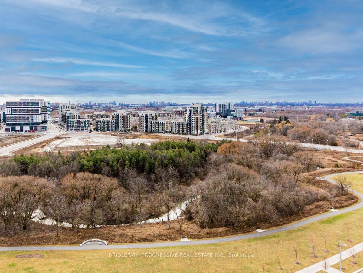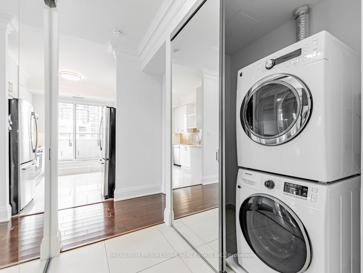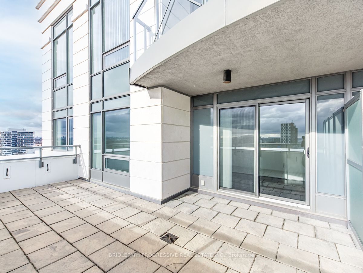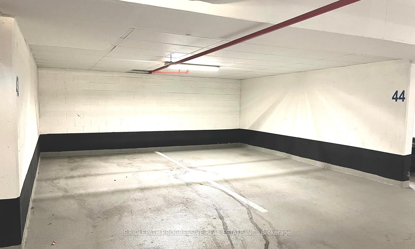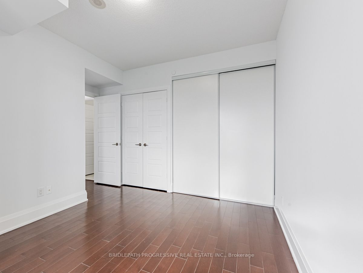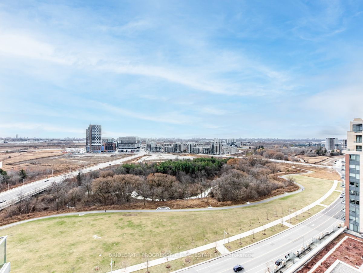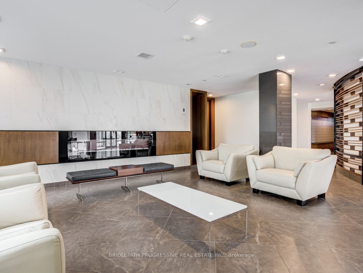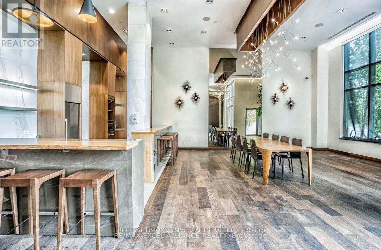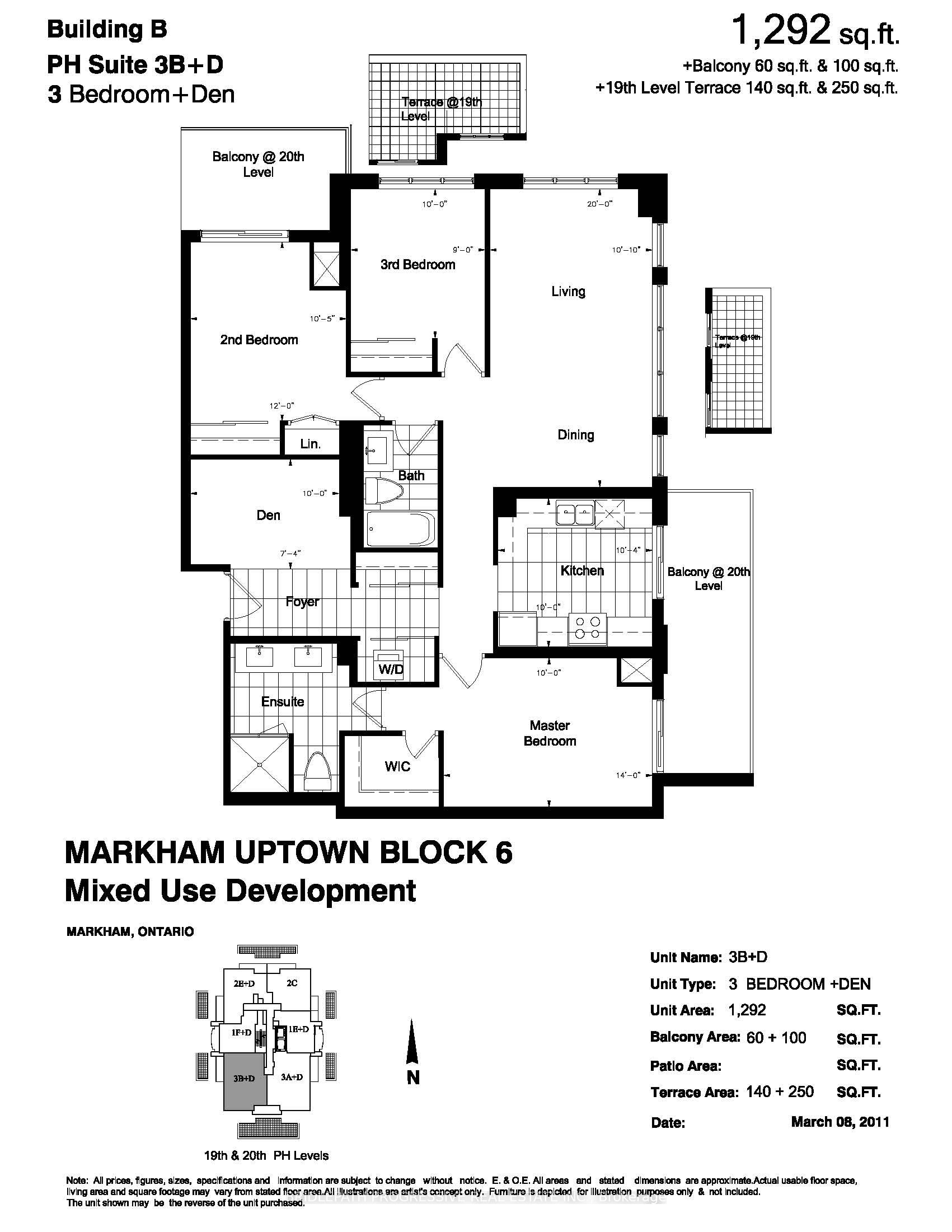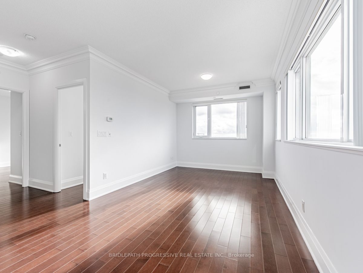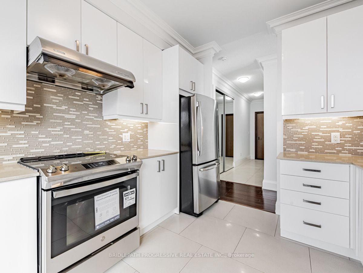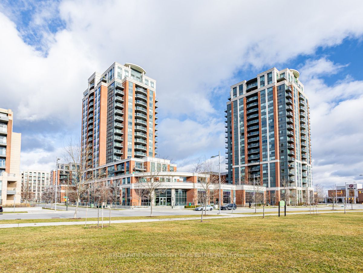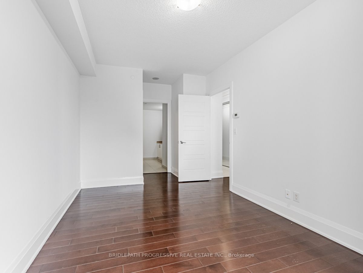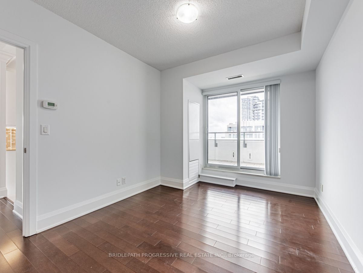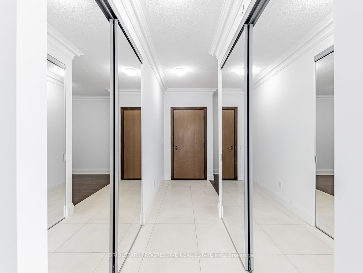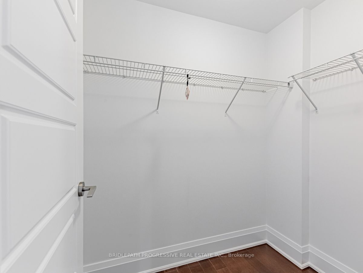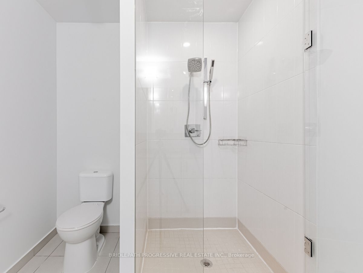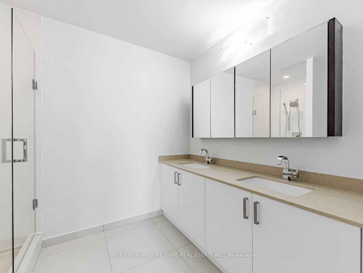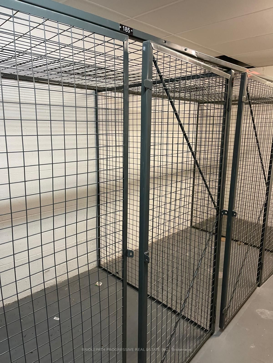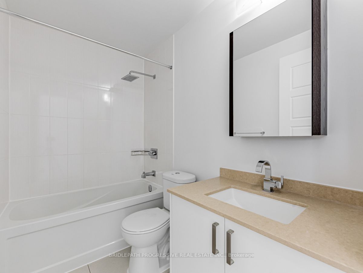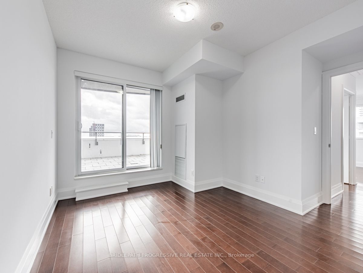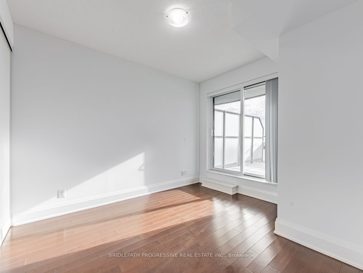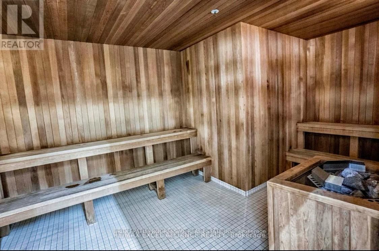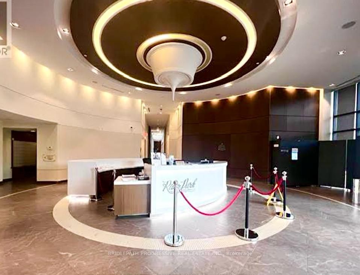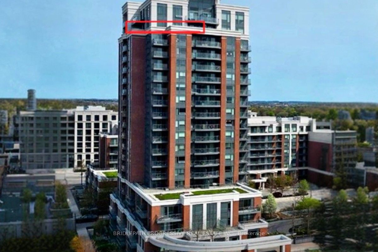
$1,158,000
Est. Payment
$4,423/mo*
*Based on 20% down, 4% interest, 30-year term
Listed by BRIDLEPATH PROGRESSIVE REAL ESTATE INC.
Condo Apartment•MLS #N11918023•Price Change
Included in Maintenance Fee:
Water
Common Elements
Building Insurance
Parking
Price comparison with similar homes in Markham
Compared to 4 similar homes
34.6% Higher↑
Market Avg. of (4 similar homes)
$860,250
Note * Price comparison is based on the similar properties listed in the area and may not be accurate. Consult licences real estate agent for accurate comparison
Room Details
| Room | Features | Level |
|---|---|---|
Kitchen 2.77 × 3.2 m | W/O To TerraceGranite CountersSeparate Room | Flat |
Living Room 3.32 × 6.12 m | Overlooks DiningHardwood FloorLarge Window | Flat |
Dining Room 3.32 × 6.12 m | Combined w/LivingHardwood FloorLarge Window | Flat |
Primary Bedroom 2.77 × 4.38 m | W/O To TerraceWalk-In Closet(s)4 Pc Ensuite | Flat |
Bedroom 2 3.38 × 3.16 m | Large ClosetHardwood FloorLarge Window | Flat |
Bedroom 3 3.04 × 2.83 m | W/O To TerraceHardwood FloorLarge Closet | Flat |
Client Remarks
HUGE PRICE REDUCTION!! Largest Unit In The Building. Family Sized LPH Residence, Large 3 Bed & Large Den, 1,292 SF, 9 Foot Ceilings, includes 2 oversized Roof Garden Terraces- total of 390 SF, With Water & BBQ Gas outlet, Includes also 2 Parking, 2 Lockers! Spectacular S/W Rouge River Ravine and Toronto Skyline Views! Upgrades Included Granite Counters, Chrystal Mosaic Kitchen Tile Backsplash, Upgraded Engineered Wood Flooring, SS Appliances. RG-2 Just Renovated Includes New Oven-Stove. Prestigious RIVERPARK Building Provides Impressive Recreation Centre, Pool, Sauna, Bar, Childrens Play Room, Guest Suites & More. Visitor parking, 24/7 Concierge & Security. Low Condo Fees. Public transport within 600m to 1000m, on HWY 7 and Unionville GO station. Shopping & Plaza Next Door. See Floorplan, Video & Photo Gallery. Suite Originally Selected By Times Group Executive Director as Best Suite in Phase 1. RG-2 Represents Currently Exceptional Value at $897 per SF. **EXTRAS** RG-2 Just Renovated, Total Re-painting, New Stove, New Shower Door, all New Kitchen & Bath Cabinetry Fronts and More!
About This Property
1 Uptown Drive, Markham, L3R 5C1
Home Overview
Basic Information
Amenities
Concierge
Indoor Pool
Media Room
Party Room/Meeting Room
Visitor Parking
Walk around the neighborhood
1 Uptown Drive, Markham, L3R 5C1
Shally Shi
Sales Representative, Dolphin Realty Inc
English, Mandarin
Residential ResaleProperty ManagementPre Construction
Mortgage Information
Estimated Payment
$0 Principal and Interest
 Walk Score for 1 Uptown Drive
Walk Score for 1 Uptown Drive

Book a Showing
Tour this home with Shally
Frequently Asked Questions
Can't find what you're looking for? Contact our support team for more information.
See the Latest Listings by Cities
1500+ home for sale in Ontario

Looking for Your Perfect Home?
Let us help you find the perfect home that matches your lifestyle
