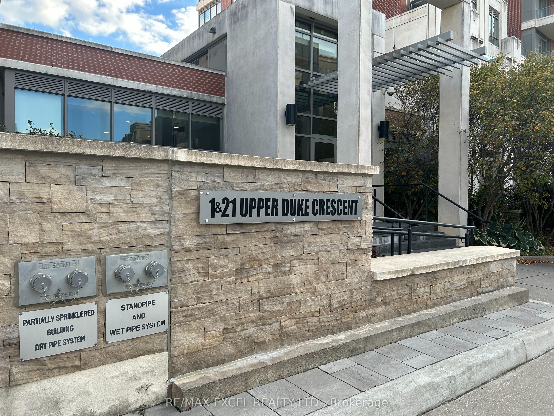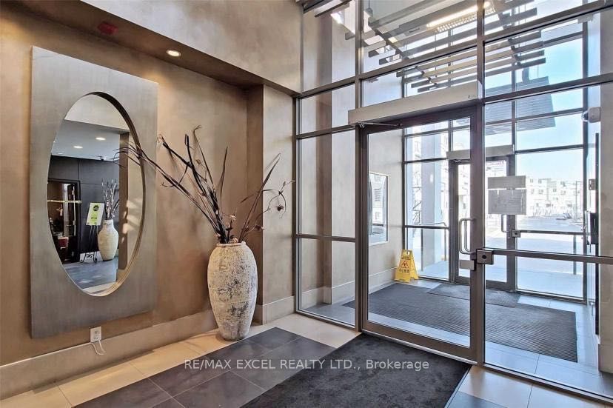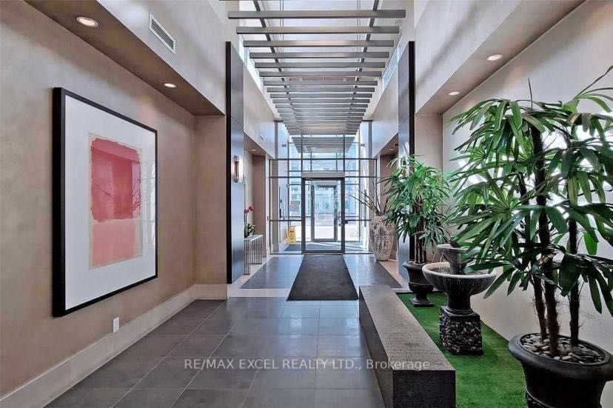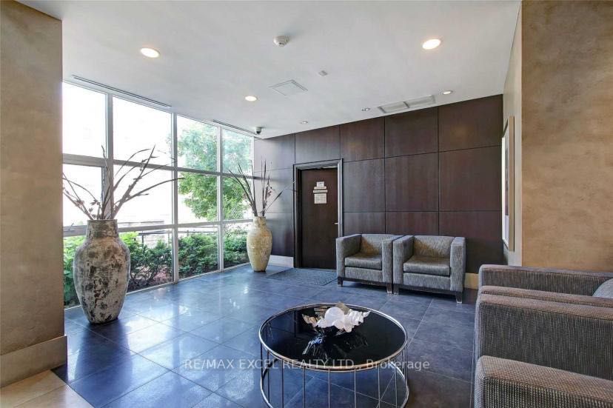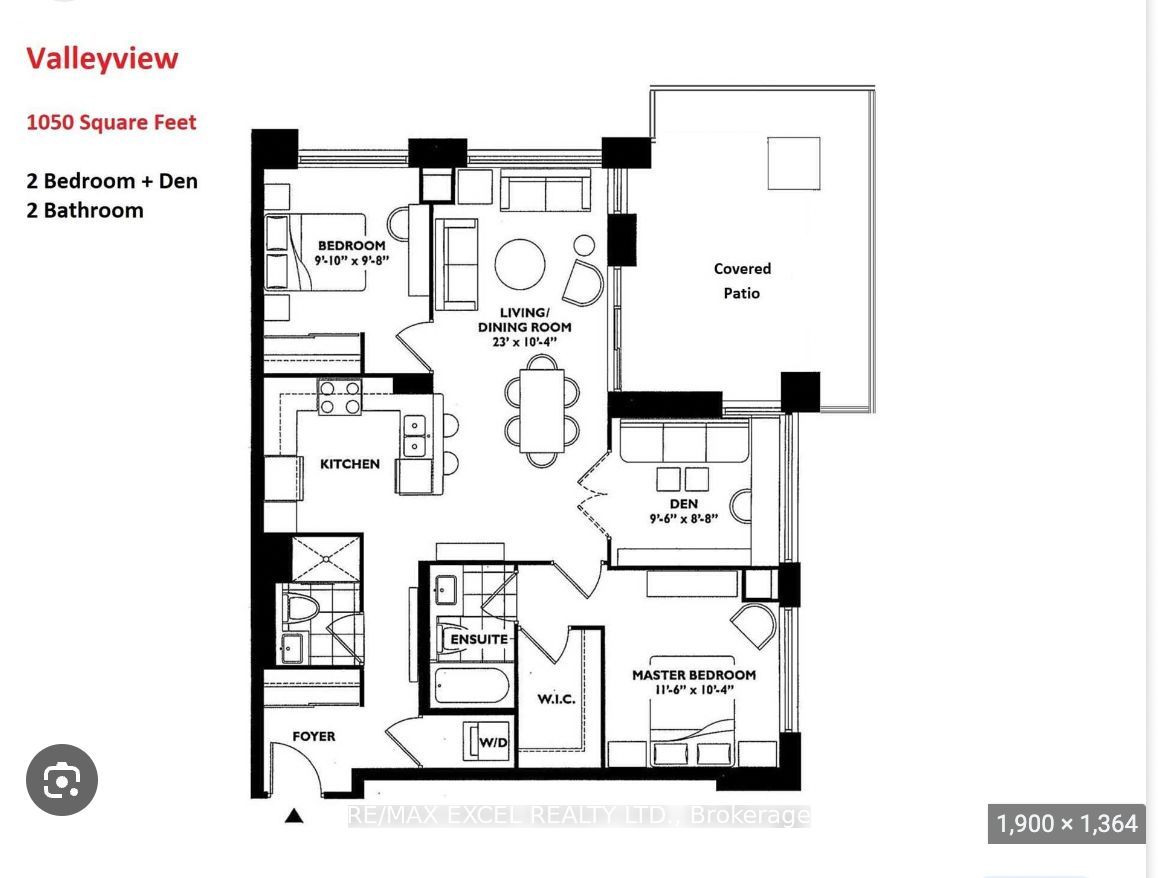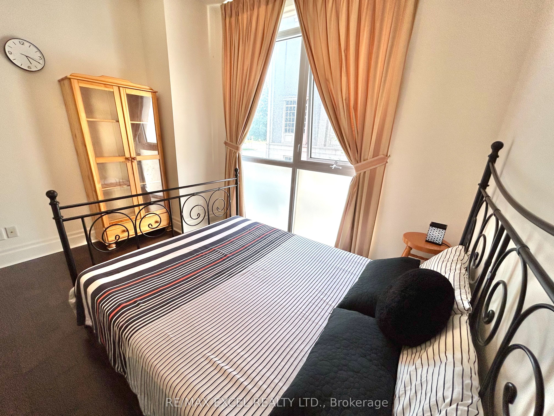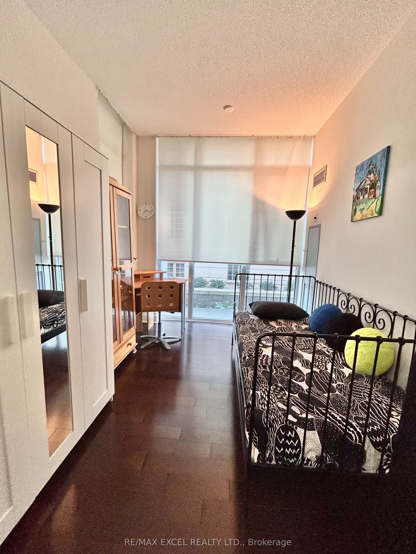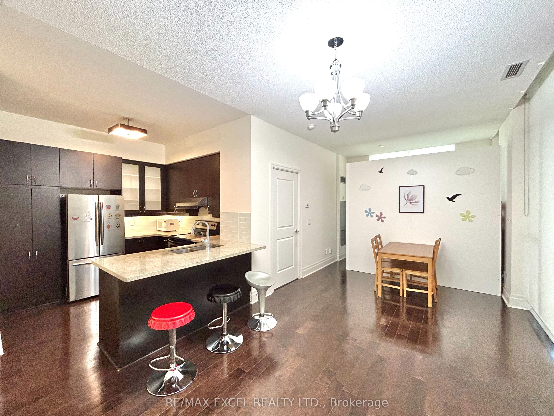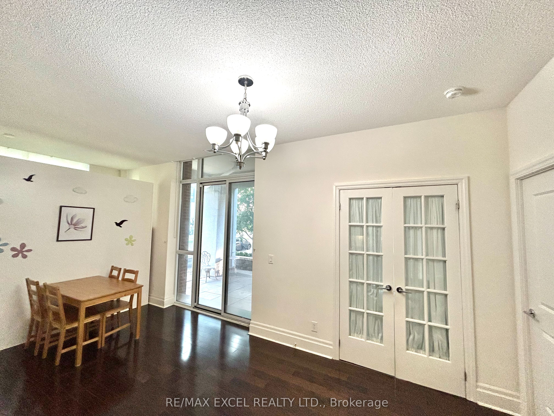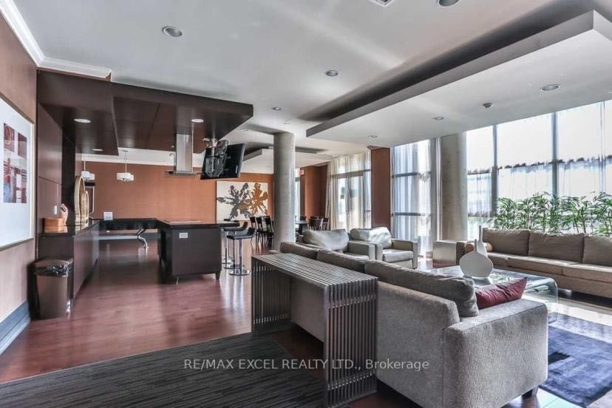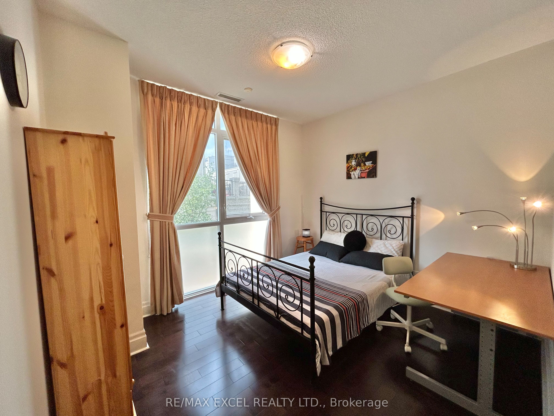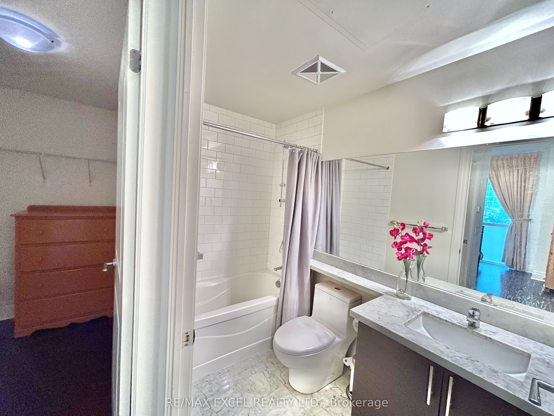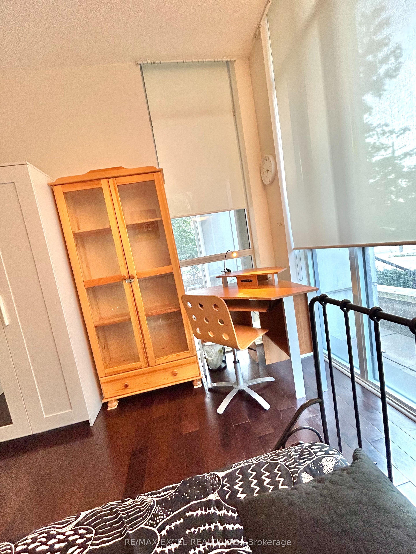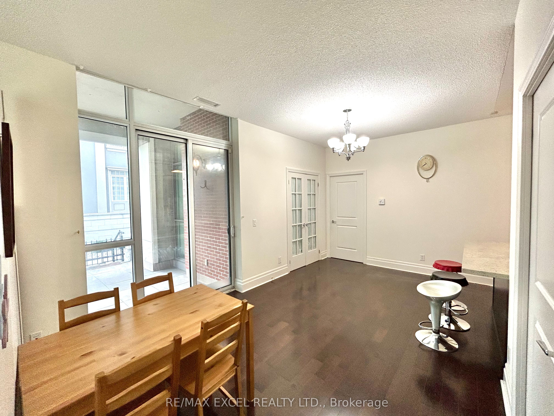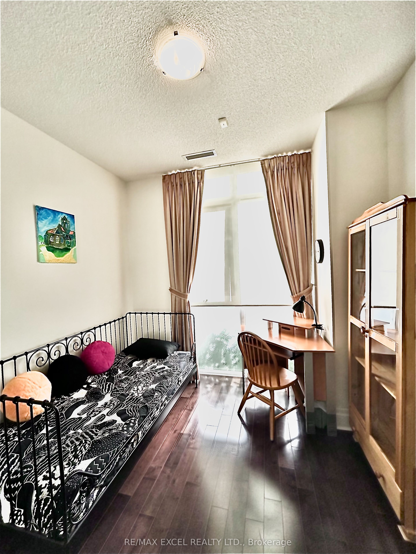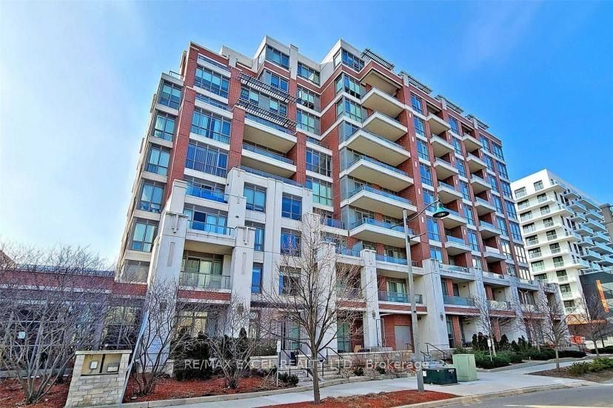
$3,480 /mo
Listed by RE/MAX EXCEL REALTY LTD.
Condo Apartment•MLS #N12166512•New
Room Details
| Room | Features | Level |
|---|---|---|
Dining Room 2.95 × 2.84 m | Hardwood FloorLarge WindowCombined w/Living | Ground |
Living Room 3.91 × 3.13 m | Hardwood FloorW/O To PatioWindow Floor to Ceiling | Ground |
Kitchen 3.38 × 2.8 m | Quartz CounterBreakfast BarBacksplash | Ground |
Primary Bedroom 3.62 × 3.23 m | Hardwood Floor4 Pc EnsuiteWalk-In Closet(s) | Ground |
Bedroom 2 3.61 × 3 m | Hardwood FloorLarge ClosetWindow Floor to Ceiling | Ground |
Client Remarks
Bright & Spacious 1050 S.F. Corner Unit At Rouge Bijou By Remington. 2 Bed + Den (W/Window & French Doors Can Be 3rd Bdrm) High 10' Ceilings & Hardwood Flooring Throughout. Extended Kitchen Cabinets W/Quartz Countertop, Backsplash & Valance Lighting. Marble Vanity Top In All Baths. Primary Bdrm W/4Pcs En-Suite & W/I Closet. Large 280 S.F Covered Patio. Amenities: Concierge, Gym, Guest Suites, Party Room, Virtual Golf & More! **Markville Secondary School (2/739)**. S/S Appl (Fridge, Stove, Dishwasher, Range Hood). Washer & Dryer. All Existing Window Coverings. 1 Parking Spot & 1 Locker Included. Steps To Viva Bus Station, Downtown Markham Shopping & Restaurants. Close To Go Train, Hwy 404 & 407.
About This Property
1 Upper Duke Crescent, Markham, L6G 0B6
Home Overview
Basic Information
Walk around the neighborhood
1 Upper Duke Crescent, Markham, L6G 0B6
Shally Shi
Sales Representative, Dolphin Realty Inc
English, Mandarin
Residential ResaleProperty ManagementPre Construction
 Walk Score for 1 Upper Duke Crescent
Walk Score for 1 Upper Duke Crescent

Book a Showing
Tour this home with Shally
Frequently Asked Questions
Can't find what you're looking for? Contact our support team for more information.
See the Latest Listings by Cities
1500+ home for sale in Ontario

Looking for Your Perfect Home?
Let us help you find the perfect home that matches your lifestyle
