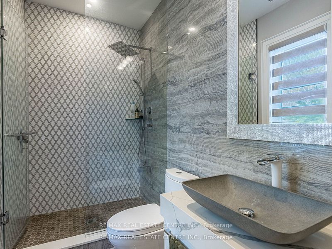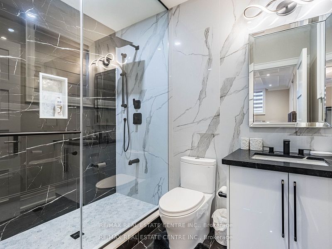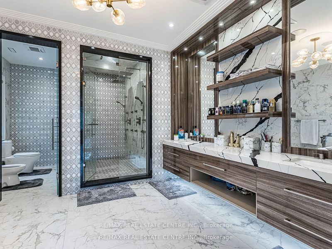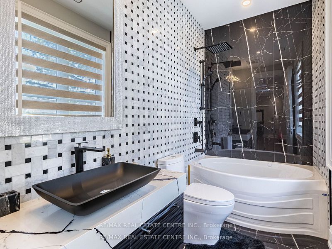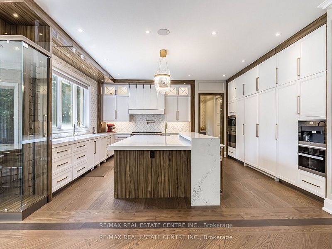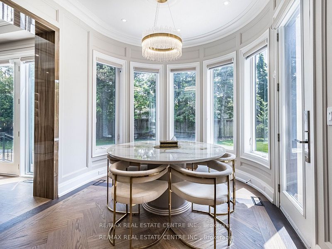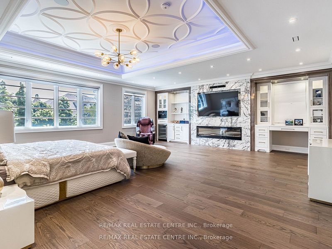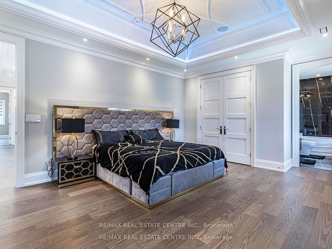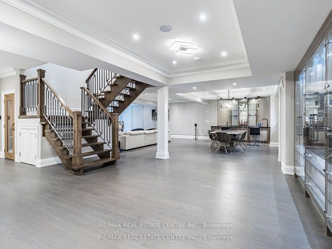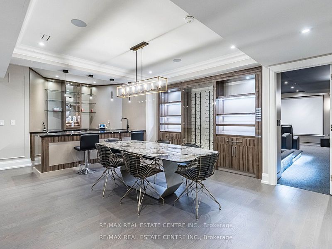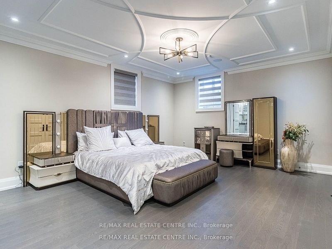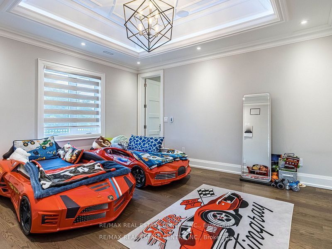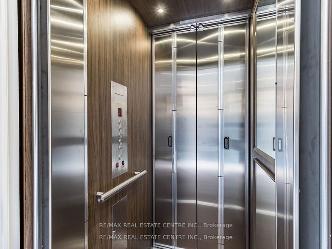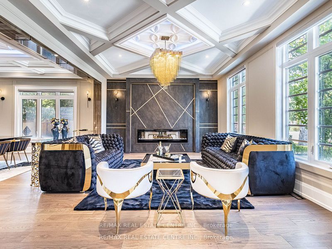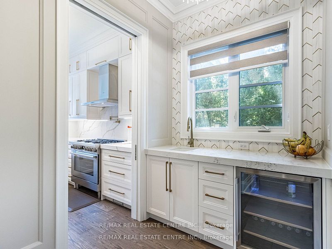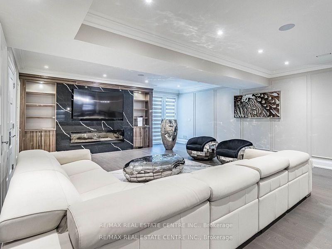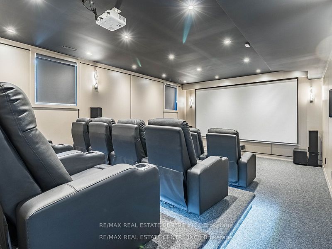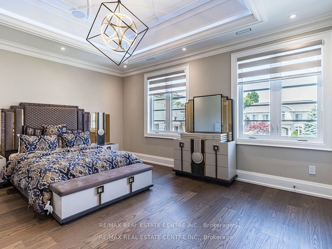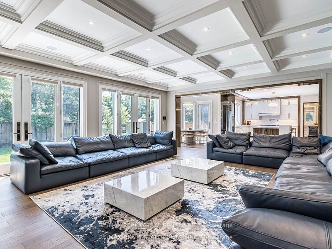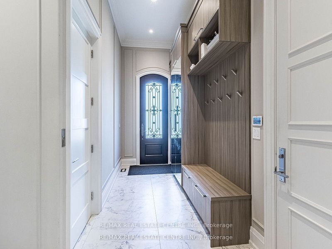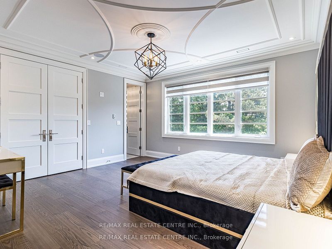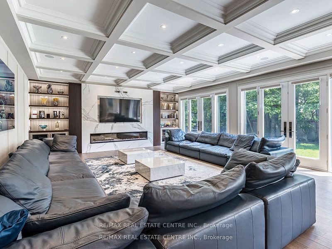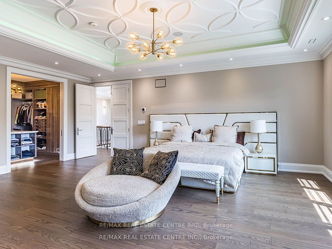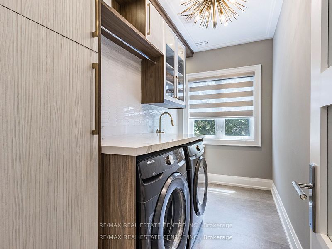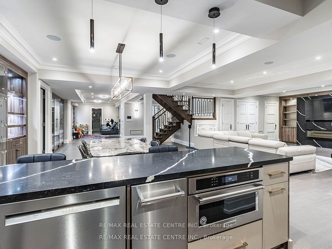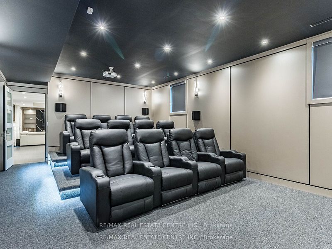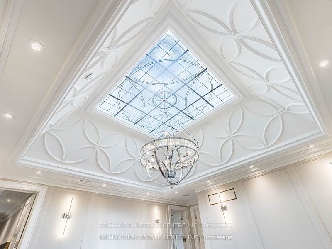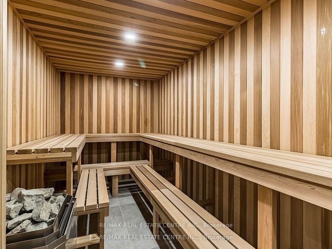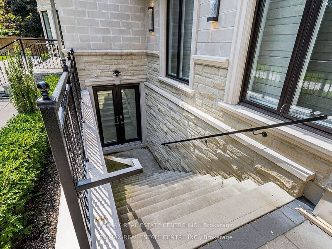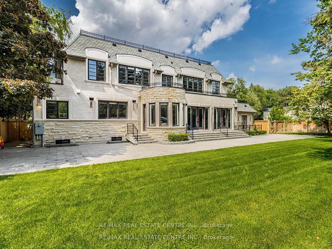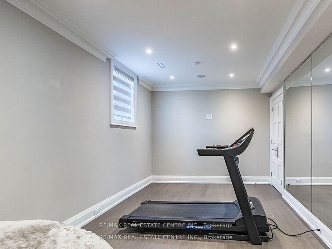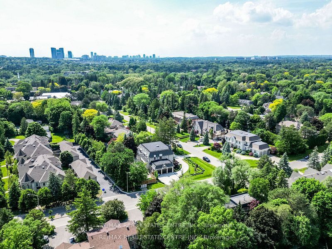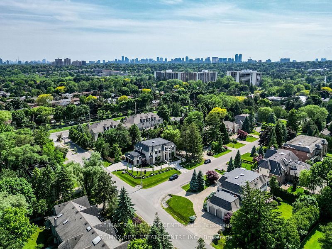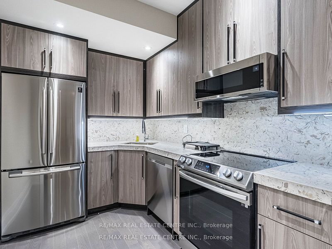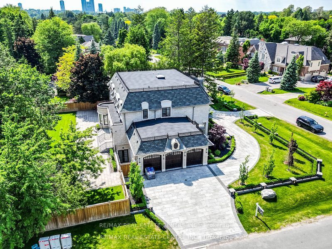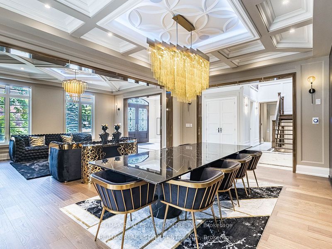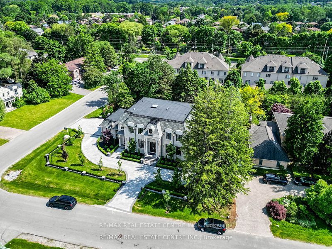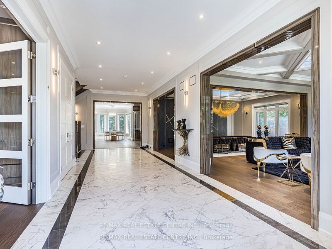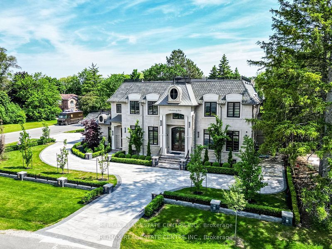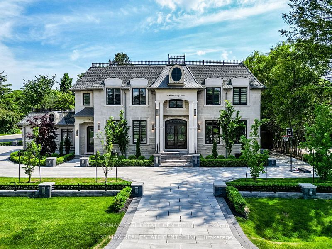
$7,499,999
Est. Payment
$28,645/mo*
*Based on 20% down, 4% interest, 30-year term
Listed by RE/MAX REAL ESTATE CENTRE INC.
Detached•MLS #N11924635•New
Price comparison with similar homes in Markham
Compared to 8 similar homes
67.3% Higher↑
Market Avg. of (8 similar homes)
$4,483,000
Note * Price comparison is based on the similar properties listed in the area and may not be accurate. Consult licences real estate agent for accurate comparison
Room Details
| Room | Features | Level |
|---|---|---|
Living Room 5.94 × 4.35 m | Hardwood FloorCoffered Ceiling(s)Large Window | Main |
Dining Room 5.94 × 4.85 m | Hardwood FloorCoffered Ceiling(s)Saloon Doors | Main |
Kitchen 7.98 × 5.81 m | Heated FloorB/I AppliancesGranite Counters | Main |
Primary Bedroom 7.04 × 6.99 m | Hardwood Floor7 Pc EnsuiteFireplace | Second |
Bedroom 2 6.11 × 3.21 m | Hardwood Floor4 Pc EnsuiteWalk-In Closet(s) | Second |
Bedroom 3 4.95 × 4.75 m | Hardwood Floor4 Pc EnsuiteWalk-In Closet(s) | Second |
Client Remarks
Remarkable Home With Award Winning Architecture In The Heart Of Bayview Glen. Spectacular Blend Of Luxury, Comfort & Modern Living. A Grand Entrance. Over 9000 SqFt Of Welcoming Sun-Filled Layout Throughout. 15 Car Parking. Beautifully Landscaped. Elegant Entertaining Spaces- Engaging Family Room, Private Theatre, Wet Bar, Library, Elevator, Walk Up Basement To Huge Fenced Backyard. Very Tastefully Furnished With All Upscale & Designer Pieces Worth Of $400K Inclusive In Price. A Perfect Blend Of Art Showcasing Warm Lifestyle. All Customizations Done With Grander Looks & Convenience In Mind. Architectural Ceiling, Wall Treatments, Heated Flooring- Main Floor. A State Of The Art Custom Kitchen, Separate Chef's Prep Kitchen. Dynamic Prime Bedroom Suite Is A Sanctuary With Sitting Room, Dressing Room, Spa Bath, Snack Station, Coffee Bar. Finished Lower Level With Dedicated Wine Rooms For The Wine Connoisseur, Entertaining Recreation Room, Walk-out To Huge Backyard, Home Theatre Room, Exercise Room, Functional Exclusive Bar, Games Room, Sauna, Full Nanny Suite With Separate Kitchen. Nothing Spared To Imagination. List goes on...!! **EXTRAS** Close To The Bayview Golf And Country Club, One Of Canada's Top 100 Courses! Greenbelt & Creek!
About This Property
1 Huckleberry Lane, Markham, L3T 1C6
Home Overview
Basic Information
Walk around the neighborhood
1 Huckleberry Lane, Markham, L3T 1C6
Shally Shi
Sales Representative, Dolphin Realty Inc
English, Mandarin
Residential ResaleProperty ManagementPre Construction
Mortgage Information
Estimated Payment
$0 Principal and Interest
 Walk Score for 1 Huckleberry Lane
Walk Score for 1 Huckleberry Lane

Book a Showing
Tour this home with Shally
Frequently Asked Questions
Can't find what you're looking for? Contact our support team for more information.
See the Latest Listings by Cities
1500+ home for sale in Ontario

Looking for Your Perfect Home?
Let us help you find the perfect home that matches your lifestyle
