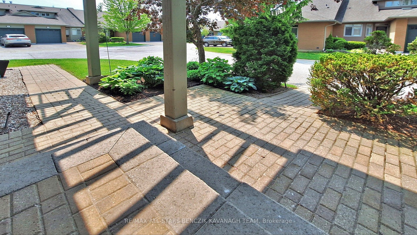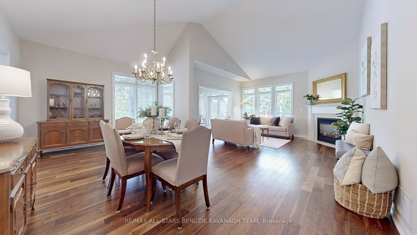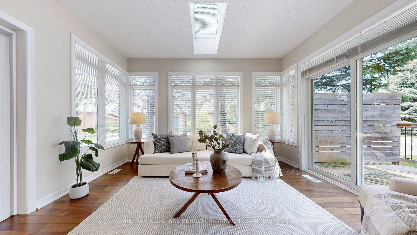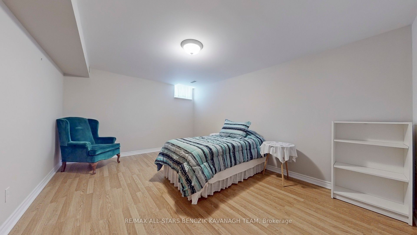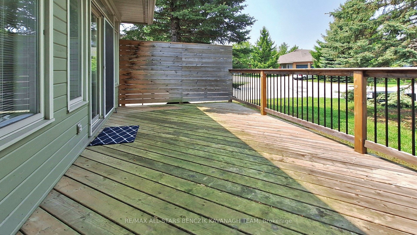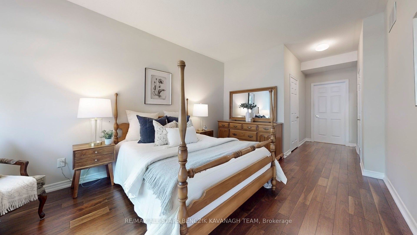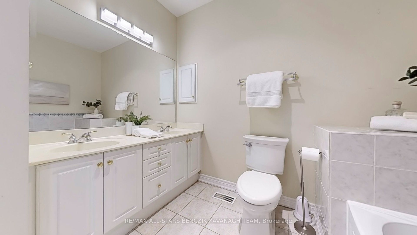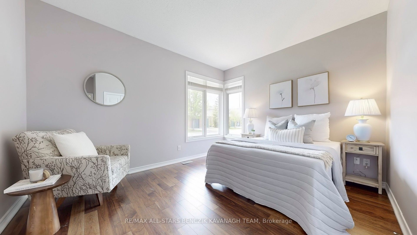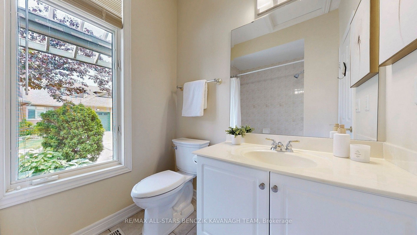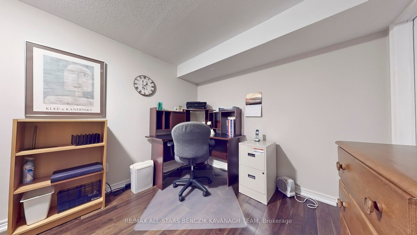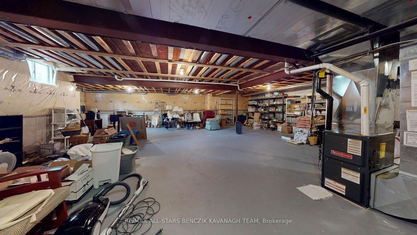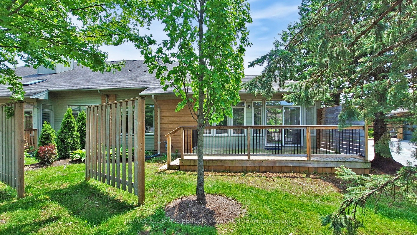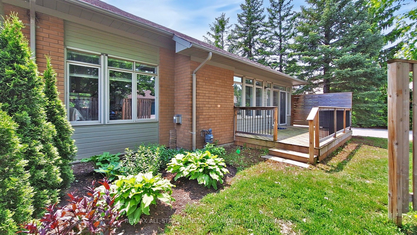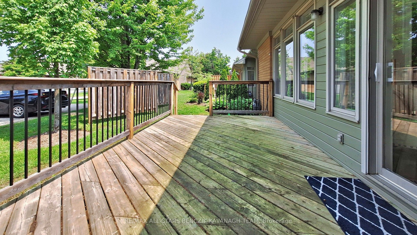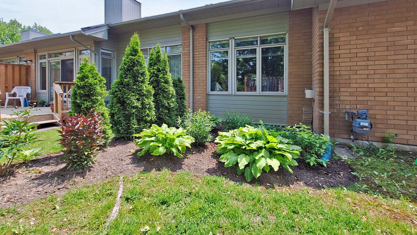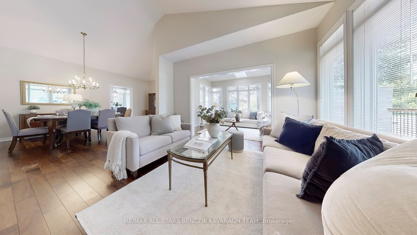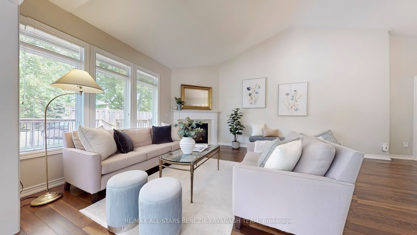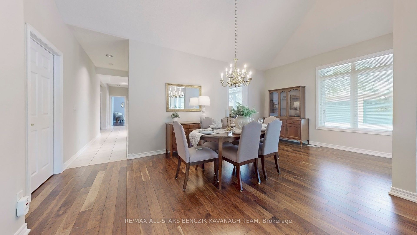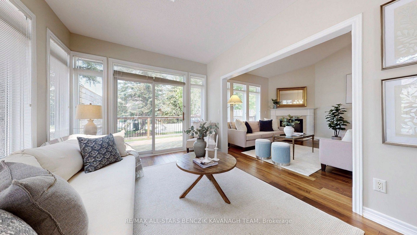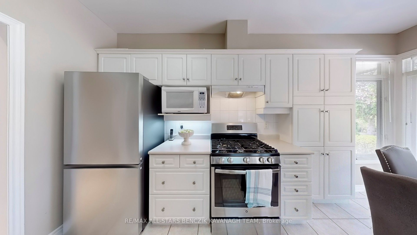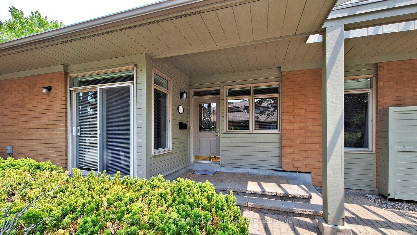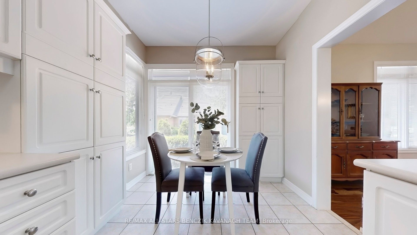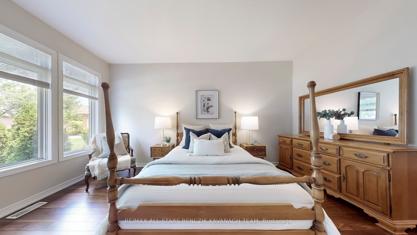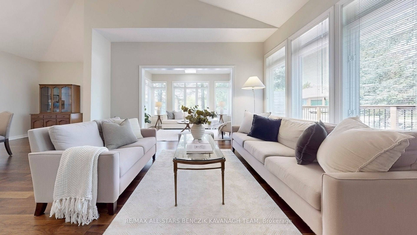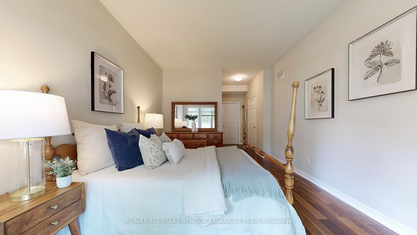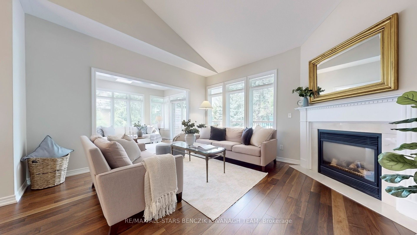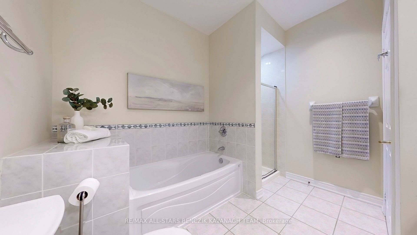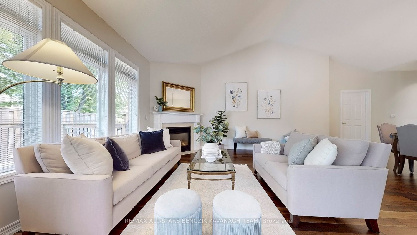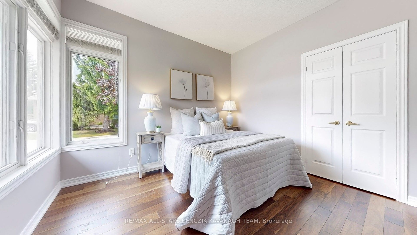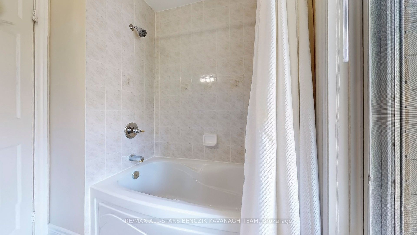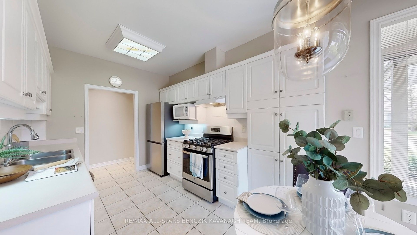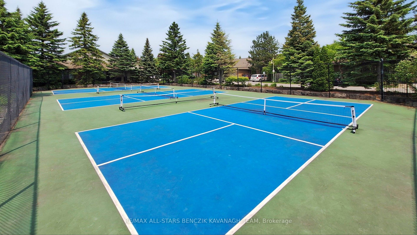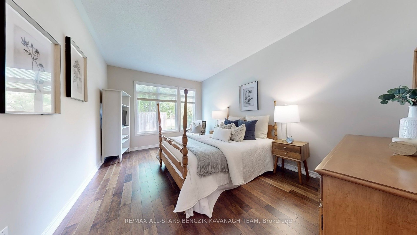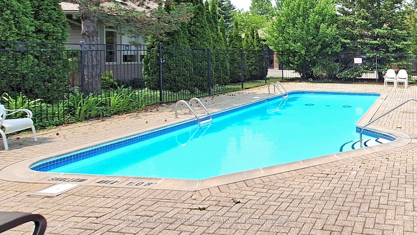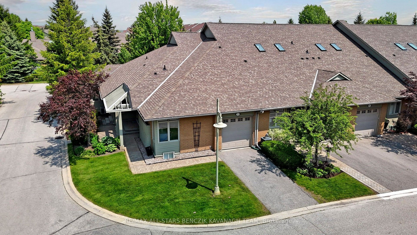
$1,250,000
Est. Payment
$4,774/mo*
*Based on 20% down, 4% interest, 30-year term
Listed by RE/MAX ALL-STARS BENCZIK KAVANAGH TEAM
Condo Townhouse•MLS #N12195274•New
Included in Maintenance Fee:
Building Insurance
Common Elements
Cable TV
Parking
Water
Price comparison with similar homes in Markham
Compared to 18 similar homes
48.2% Higher↑
Market Avg. of (18 similar homes)
$843,572
Note * Price comparison is based on the similar properties listed in the area and may not be accurate. Consult licences real estate agent for accurate comparison
Room Details
| Room | Features | Level |
|---|---|---|
Living Room 4.26 × 4.39 m | Hardwood FloorWindowGas Fireplace | Main |
Dining Room 5.81 × 3.36 m | Hardwood FloorWindowOpen Concept | Main |
Kitchen 4.85 × 2.71 m | Tile FloorStainless Steel ApplW/O To Yard | Main |
Primary Bedroom 7.46 × 3.35 m | Hardwood FloorWalk-In Closet(s)5 Pc Ensuite | Main |
Bedroom 2 4.04 × 3.35 m | Hardwood FloorWindowCloset | Main |
Bedroom 5.47 × 3.46 m | LaminateWindowCloset | Basement |
Client Remarks
Nestled on a premium corner lot in the tranquil Swan Lake Village community of Markham, the sought-after "Kingfisher" model is a spacious 2+1 bedroom bungalow offering an exceptional blend of comfort, elegance, and convenience. This beautifully designed home features 9' ceilings, an elegant coffered hallway ceiling with pot lights, and direct garage access. The bright eat-in kitchen includes stainless steel appliances, backsplash, under-cabinet lighting, and a walk-out to the private side yard, while the open-concept living and dining area impresses with hardwood floors, a gas fireplace, and a 13' vaulted ceiling ideal for entertaining. A sun-drenched sunroom with wall-to-wall windows, a skylight, and walk-out to the backyard deck provides a serene retreat. The primary bedroom offers hardwood flooring, a walk-in closet, and a 5-piece ensuite, while the second bedroom is filled with natural light and includes ample storage. The finished basement adds a spacious extra bedroom and a versatile landing area perfect for a home office or creative space. Ideally located just minutes from shops, plazas, Historic Main Street Markham, and scenic Swan Lake Park with walking trails, this home is also close to Markham Stouffville Hospital, GO Transit, and Highway 407offering easy access to all the amenities the GTA has to offer.
About This Property
1 Augusta Drive Way, Markham, L6E 1B5
Home Overview
Basic Information
Amenities
Outdoor Pool
Party Room/Meeting Room
Tennis Court
Visitor Parking
Walk around the neighborhood
1 Augusta Drive Way, Markham, L6E 1B5
Shally Shi
Sales Representative, Dolphin Realty Inc
English, Mandarin
Residential ResaleProperty ManagementPre Construction
Mortgage Information
Estimated Payment
$0 Principal and Interest
 Walk Score for 1 Augusta Drive Way
Walk Score for 1 Augusta Drive Way

Book a Showing
Tour this home with Shally
Frequently Asked Questions
Can't find what you're looking for? Contact our support team for more information.
See the Latest Listings by Cities
1500+ home for sale in Ontario

Looking for Your Perfect Home?
Let us help you find the perfect home that matches your lifestyle
