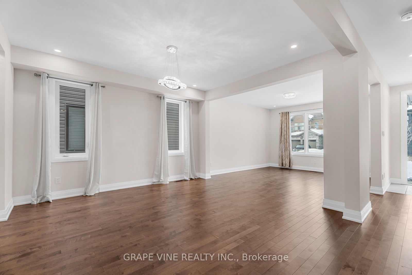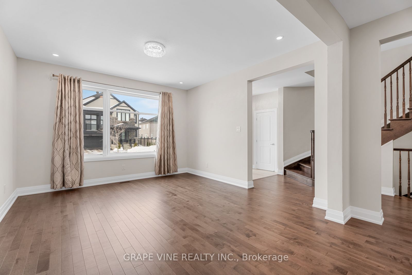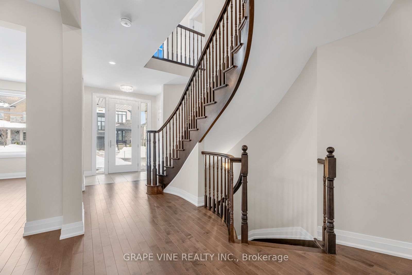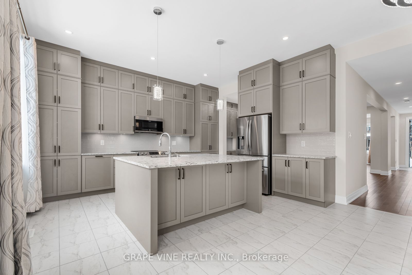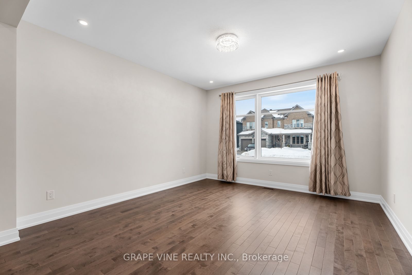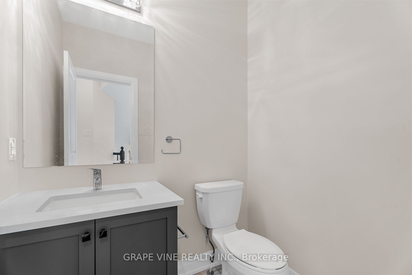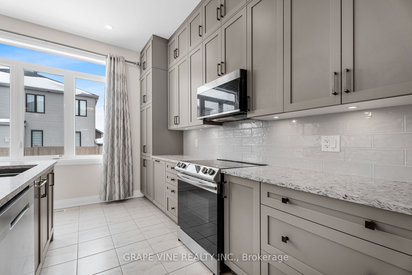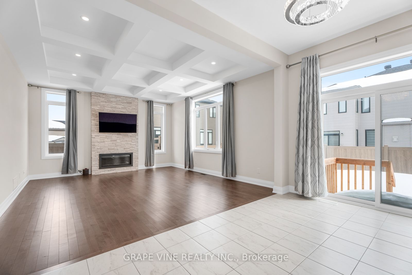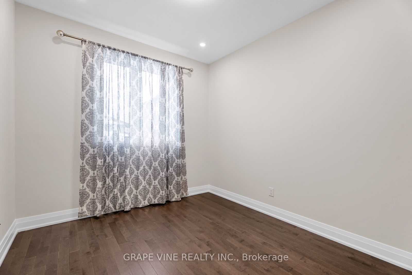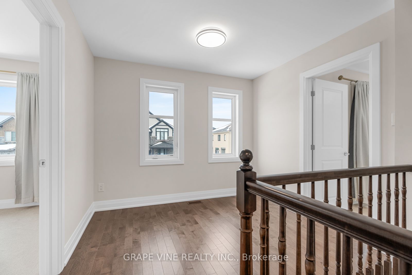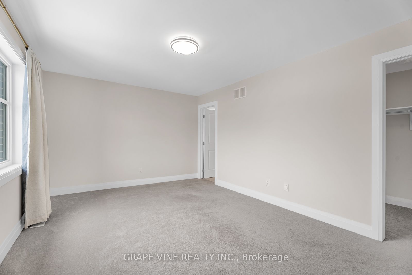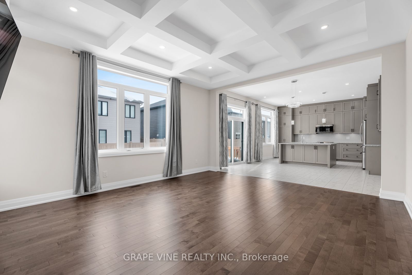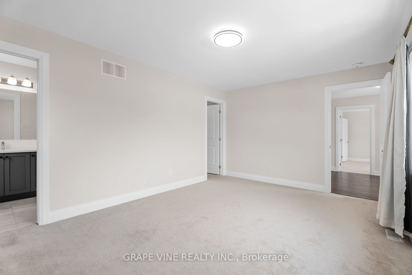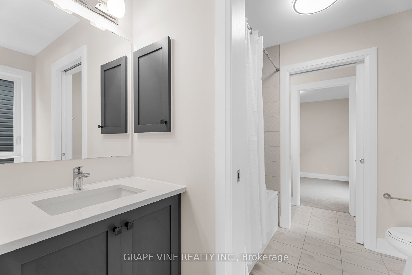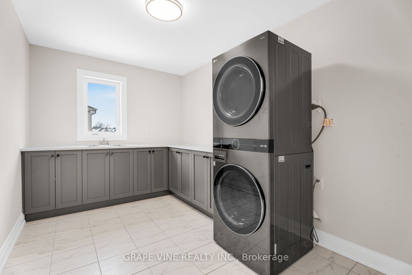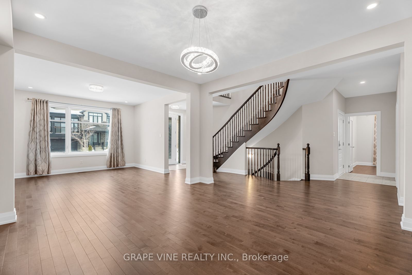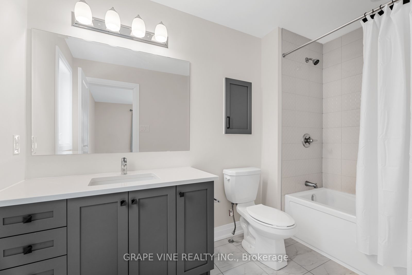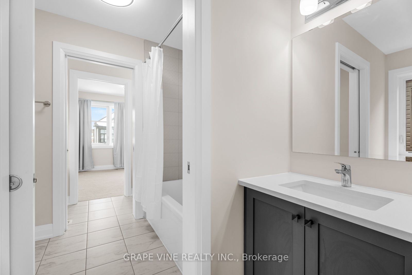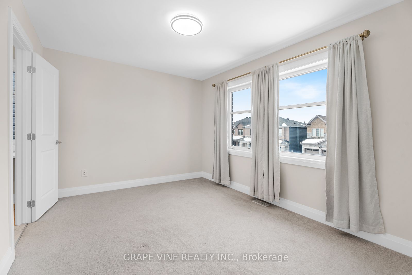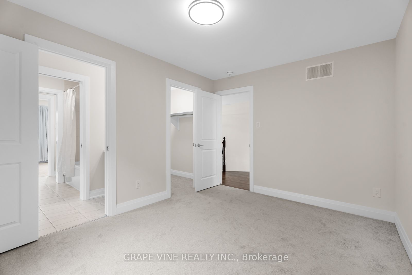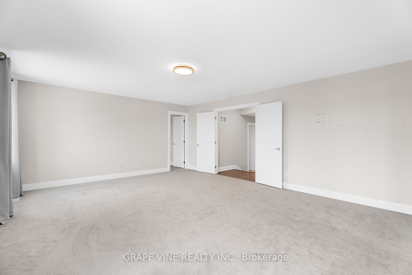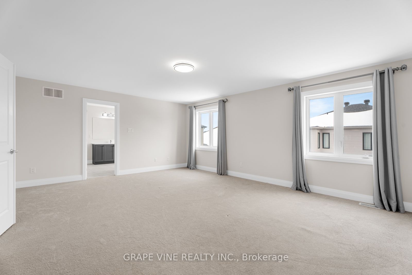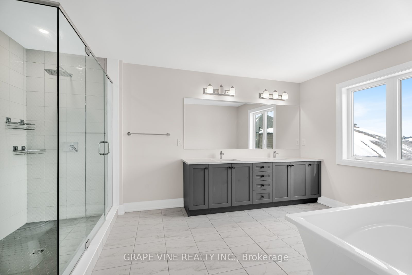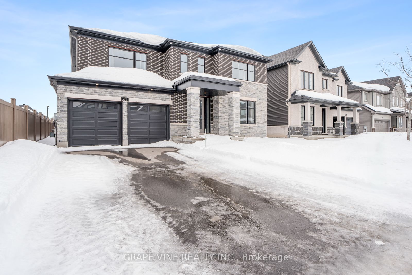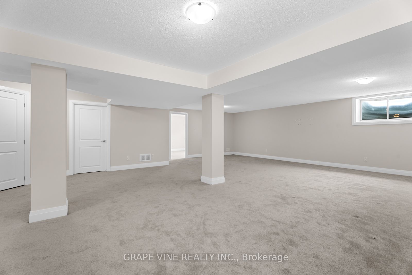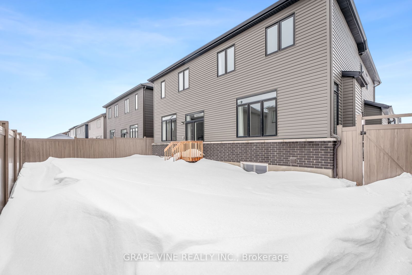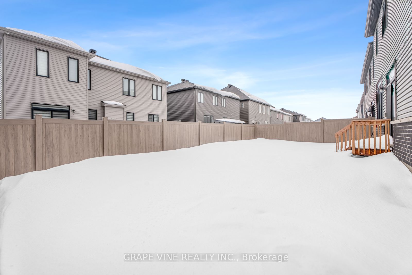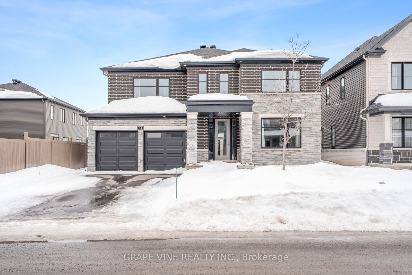
$1,499,999
Est. Payment
$5,729/mo*
*Based on 20% down, 4% interest, 30-year term
Listed by GRAPE VINE REALTY INC.
Detached•MLS #X12044000•New
Room Details
| Room | Features | Level |
|---|---|---|
Living Room 3.96 × 4.29 m | Main | |
Dining Room 3.96 × 4.29 m | Main | |
Kitchen 3.65 × 4.75 m | Main | |
Primary Bedroom 6.09 × 4.81 m | Second | |
Bedroom 2 4.93 × 3.84 m | Second | |
Bedroom 3 3.96 × 3.05 m | Second |
Client Remarks
Welcome to 61 Adrift Street, a beautifully designed home in the sought-after Minto Mahogany subdivision. This spacious and elegant residence offers an ideal blend of modern comfort and timeless sophistication, perfect for families looking for a well-appointed home in a prime location. Main Level: Step inside to soaring 12 ceilings and an open-concept layout designed for both functionality and style. The gourmet kitchen features a massive central island, ample counter space, and a walk-in pantry, making it a chefs dream. The great room is perfect for gatherings, while the formal living and dining rooms provide an elegant space for entertaining. A den offers a quiet retreat for work or relaxation. Additional highlights include a mudroom, second walk-in pantry, and an oversized garage. Second Level: Upstairs, the primary suite is a private oasis, featuring a huge walk-in closet and a luxurious ensuite. A second bedroom includes its own walk-in closet and ensuite, while bedrooms three and four share a Jack & Jill bathroom. Each bedroom offers generous closet space, including walk-in closets for bedrooms 3 & 4. A spacious laundry room, walk-in linen closet, and a cozy sitting area complete the upper level. Upgraded kitchen, lighting Hardwood, Flooring and Ceramic tiles throughout.
About This Property
61 Adrift Street, Manotick Kars Rideau Twp And Area, K4M 0E1
Home Overview
Basic Information
Walk around the neighborhood
61 Adrift Street, Manotick Kars Rideau Twp And Area, K4M 0E1
Shally Shi
Sales Representative, Dolphin Realty Inc
English, Mandarin
Residential ResaleProperty ManagementPre Construction
Mortgage Information
Estimated Payment
$0 Principal and Interest
 Walk Score for 61 Adrift Street
Walk Score for 61 Adrift Street

Book a Showing
Tour this home with Shally
Frequently Asked Questions
Can't find what you're looking for? Contact our support team for more information.
See the Latest Listings by Cities
1500+ home for sale in Ontario

Looking for Your Perfect Home?
Let us help you find the perfect home that matches your lifestyle
