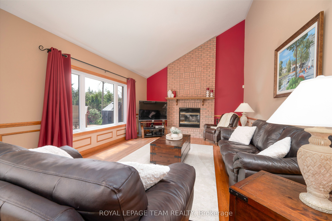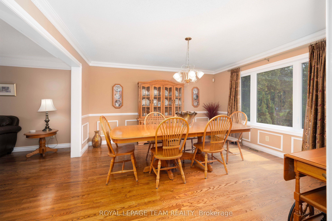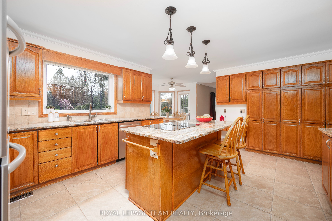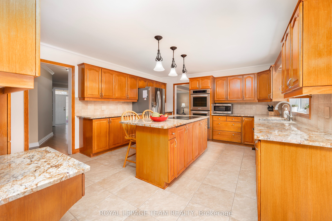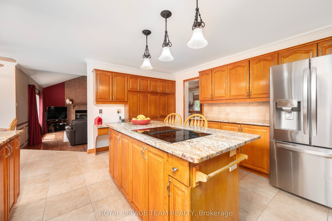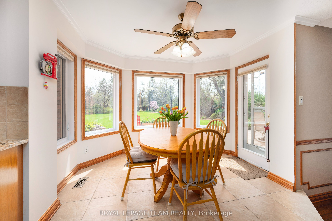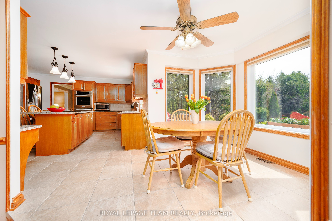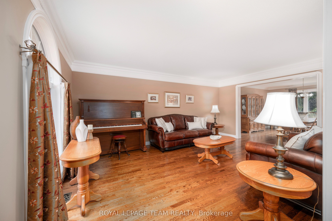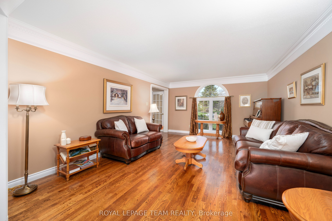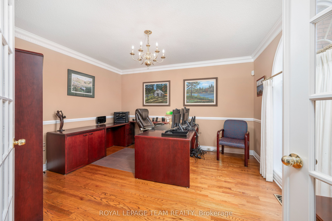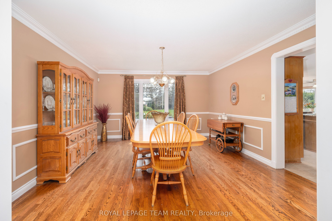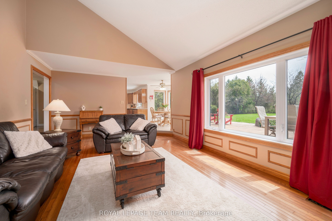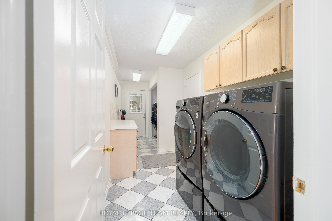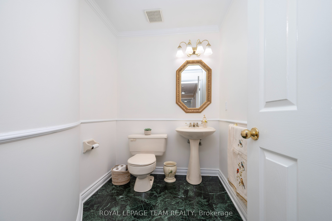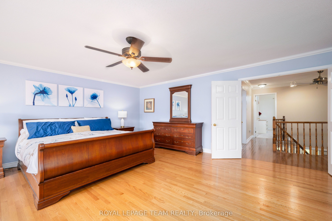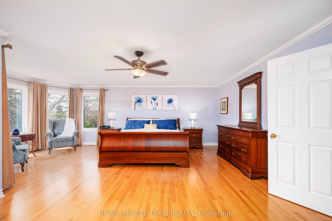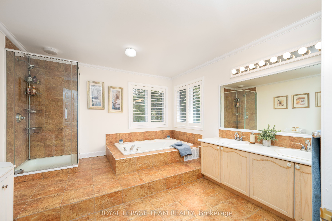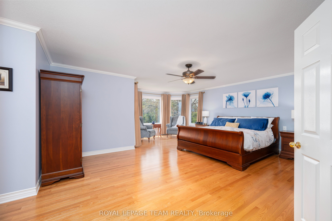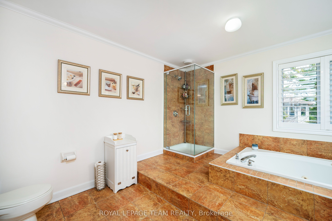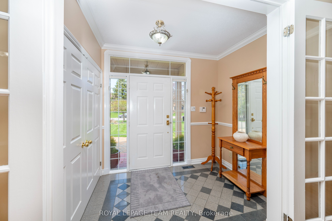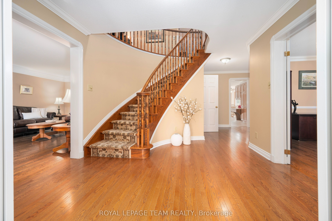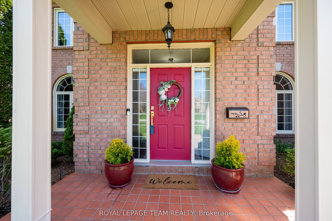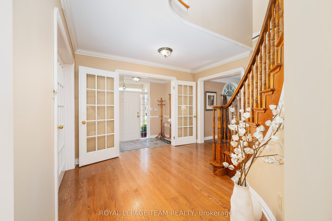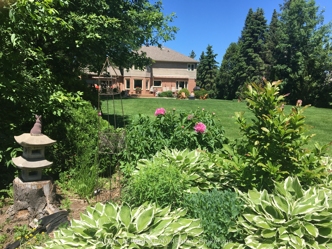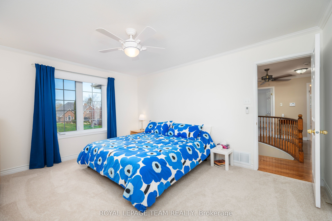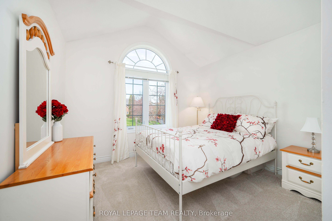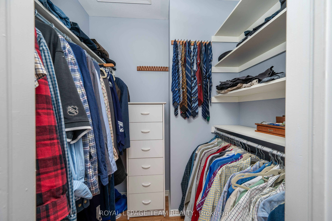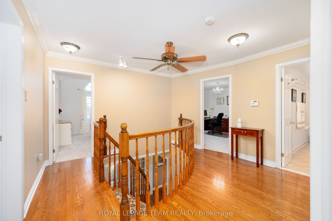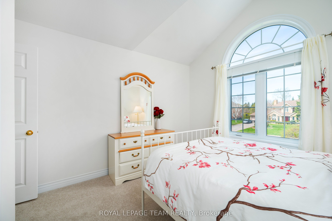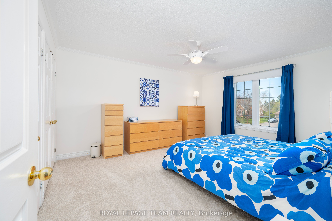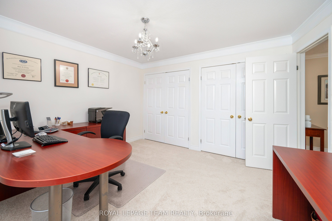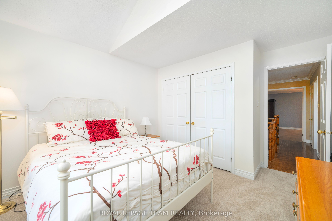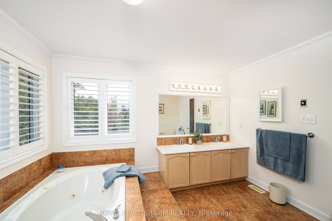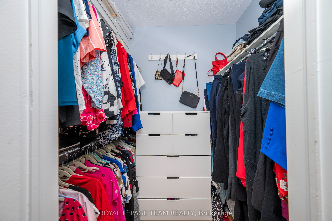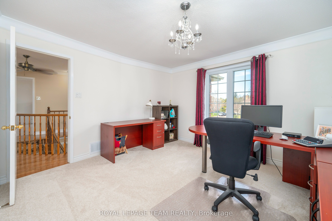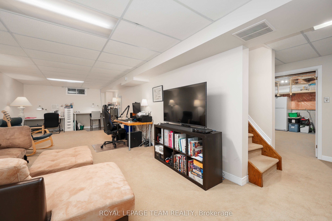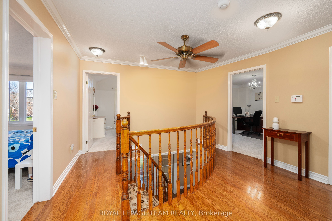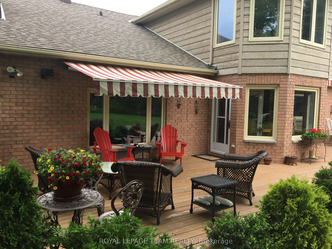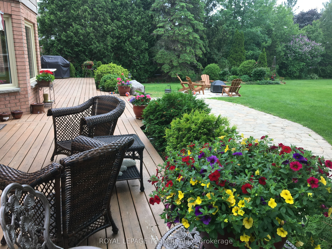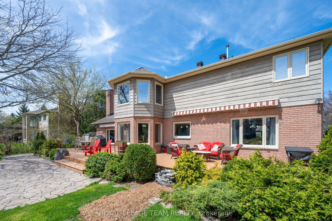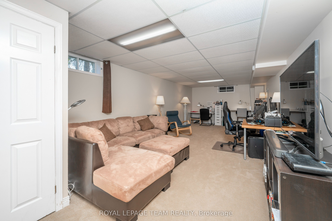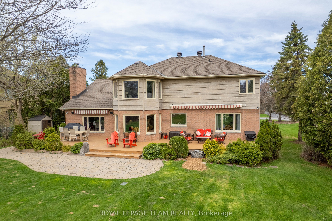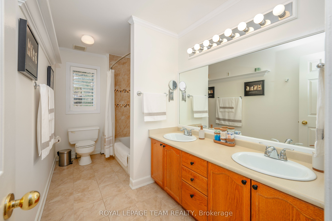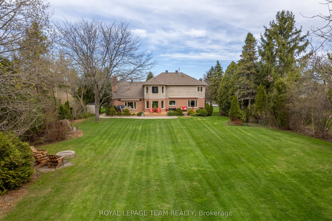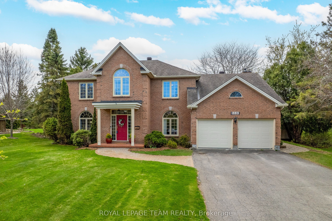
$1,635,000
Est. Payment
$6,245/mo*
*Based on 20% down, 4% interest, 30-year term
Listed by ROYAL LEPAGE TEAM REALTY
Detached•MLS #X12094755•Price Change
Room Details
| Room | Features | Level |
|---|---|---|
Bedroom 2 3.06 × 3.36 m | 5 Pc BathCeramic SinkCeramic Floor | Second |
Bedroom 3 3.96 × 3.65 m | Large WindowDouble Closet | Second |
Bedroom 4 3.65 × 4.26 m | Double ClosetDouble Closet | Second |
Living Room 5.48 × 3.96 m | Hardwood FloorCrown Moulding | Main |
Kitchen 4.9 × 4.26 m | Centre IslandGranite CountersCeramic Floor | Main |
Dining Room 4.26 × 4.26 m | Hardwood FloorPicture WindowOverlooks Garden | Main |
Client Remarks
Welcome home to Manotick Estates! Your new home offers an ideal location, just a short walk from the shops and restaurants in the heart of beautiful Manotick. You'll find a wonderful array of shopping and dining experiences awaiting you. This exceptionally well-maintained 3,425 sq ft, four-bedroom, three-bathroom home has been thoughtfully updated with over $100,000 in improvements. Features include a convenient main floor office/study with a palladium window and crown moulding, a large living room with a palladium window, and a large dining room, perfect for entertaining. The sunken family room boasts vaulted ceilings and a stunning brick floor-to-ceiling fireplace with a raised hearth, ideal for family gatherings. The kitchen features beautiful granite countertops, an updated backsplash, stainless steel appliances, a Jen-Air stove top, KitchenAid double ovens (self-cleaning and convection), an island, and a solarium-style eating area with 4 windows and a side door to the large cedar rear deck with awnings and a gas line for BBQs. Upstairs, the master bedroom's 5 windows has a bayed sitting area which overlooks the backyard's perennial gardens and is completed with double walk-in closets and a 5-piece updated ensuite bathroom with ceramic floors. Three additional bedrooms and another bathroom provide ample space for the whole family. The downstairs offers an additional 1,920 sq ft with a workshop and storage area, of which 360 sq ft is a finished additional family room with the potential for a fifth bedroom or guest suite.
About This Property
5530 Pettapiece Crescent, Manotick Kars Rideau Twp And Area, K4M 1C5
Home Overview
Basic Information
Walk around the neighborhood
5530 Pettapiece Crescent, Manotick Kars Rideau Twp And Area, K4M 1C5
Shally Shi
Sales Representative, Dolphin Realty Inc
English, Mandarin
Residential ResaleProperty ManagementPre Construction
Mortgage Information
Estimated Payment
$0 Principal and Interest
 Walk Score for 5530 Pettapiece Crescent
Walk Score for 5530 Pettapiece Crescent

Book a Showing
Tour this home with Shally
Frequently Asked Questions
Can't find what you're looking for? Contact our support team for more information.
See the Latest Listings by Cities
1500+ home for sale in Ontario

Looking for Your Perfect Home?
Let us help you find the perfect home that matches your lifestyle
