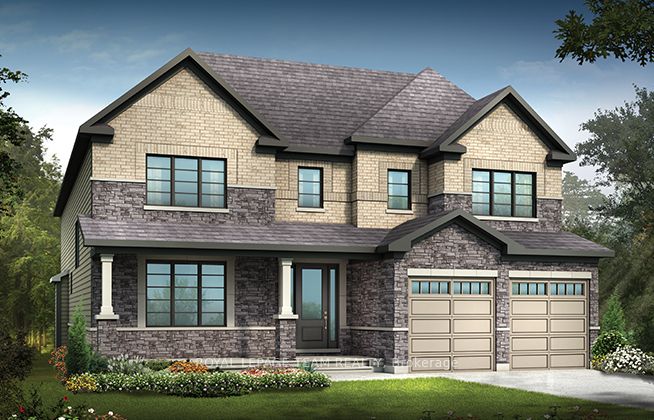
$1,159,900
Est. Payment
$4,430/mo*
*Based on 20% down, 4% interest, 30-year term
Listed by ROYAL LEPAGE TEAM REALTY
Detached•MLS #X12099222•New
Room Details
| Room | Features | Level |
|---|---|---|
Living Room 4.26 × 3.3 m | Main | |
Dining Room 4.59 × 3.5 m | Main | |
Kitchen 4.59 × 2.74 m | Main | |
Primary Bedroom 4.87 × 4.59 m | 5 Pc EnsuiteWalk-In Closet(s) | Second |
Bedroom 2 3.63 × 3.35 m | Second | |
Bedroom 3 4.26 × 3.35 m | Walk-In Closet(s) | Second |
Client Remarks
As a 4-bedroom, 52' Single Family Home, the Dahlia meets all your needs. The main floor features hardwood flooring, a spacious kitchen, a separate living room, and a den perfect for a reading nook or small office. Up to the 2nd level are 4 generous sized bedrooms including the Primary Bedroom with full ensuite bath and walk in closet. Bedroom 4 also has a walk-in closet and ensuite bathroom, while bedrooms 2 and 3 have a shared bathroom. Finished basement rec room is perfect for entertaining! Take advantage of Mahogany's existing features, like the abundance of green space, the interwoven pathways, the existing parks, and the Mahogany Pond. In Mahogany, you're also steps away from charming Manotick Village, where you're treated to quaint shops, delicious dining options, scenic views, and family-friendly streetscapes. November 20th 2025 occupancy.
About This Property
3226 Starboard Street, Manotick Kars Rideau Twp And Area, K4M 0W7
Home Overview
Basic Information
Walk around the neighborhood
3226 Starboard Street, Manotick Kars Rideau Twp And Area, K4M 0W7
Shally Shi
Sales Representative, Dolphin Realty Inc
English, Mandarin
Residential ResaleProperty ManagementPre Construction
Mortgage Information
Estimated Payment
$0 Principal and Interest
 Walk Score for 3226 Starboard Street
Walk Score for 3226 Starboard Street

Book a Showing
Tour this home with Shally
Frequently Asked Questions
Can't find what you're looking for? Contact our support team for more information.
See the Latest Listings by Cities
1500+ home for sale in Ontario

Looking for Your Perfect Home?
Let us help you find the perfect home that matches your lifestyle