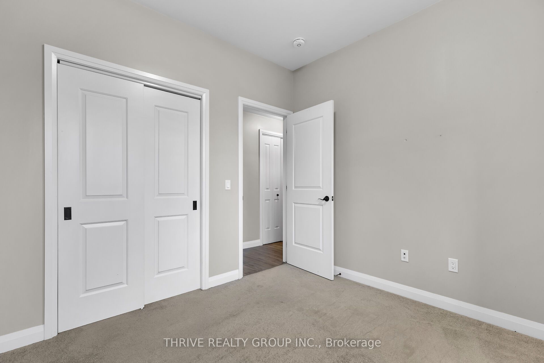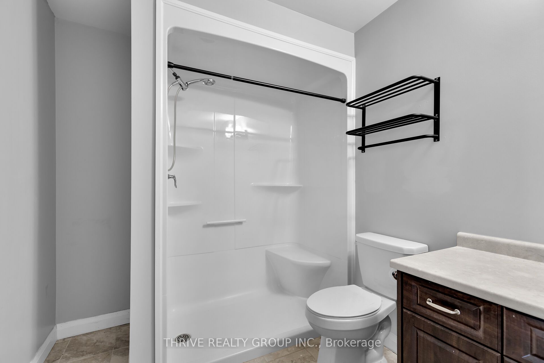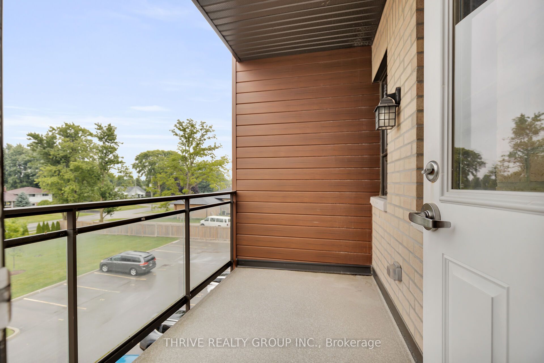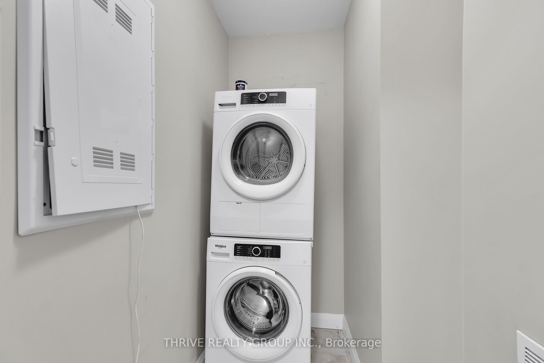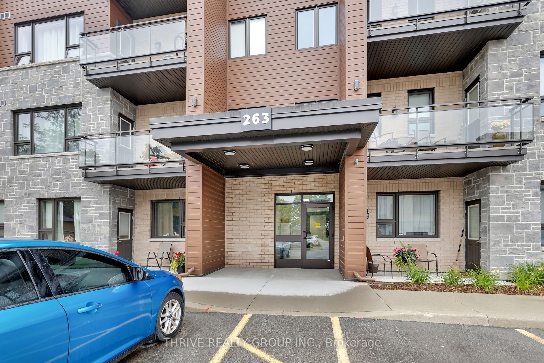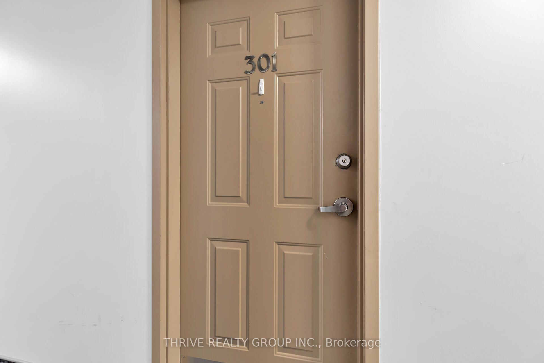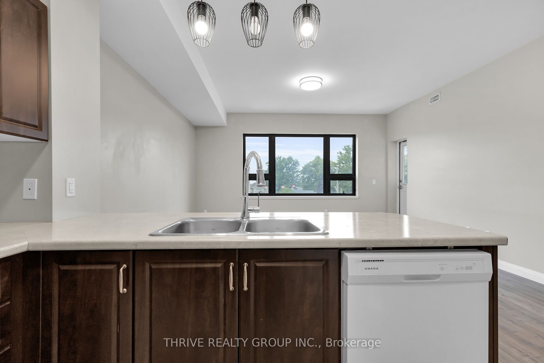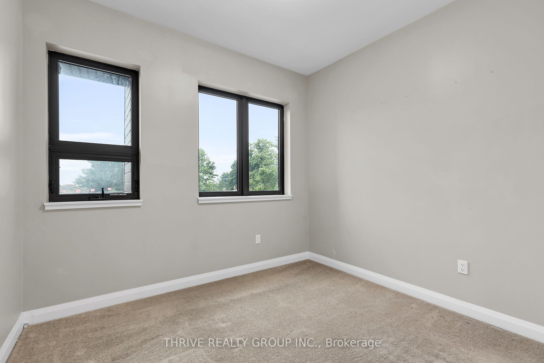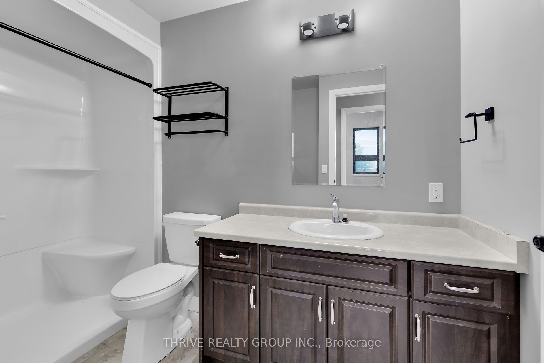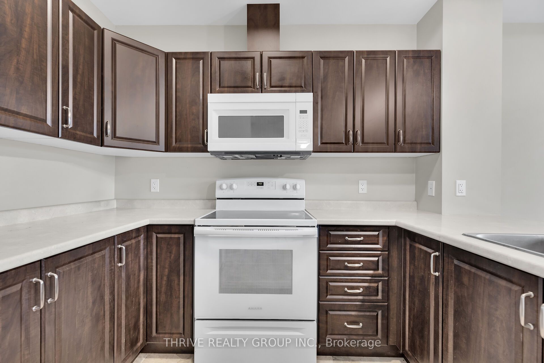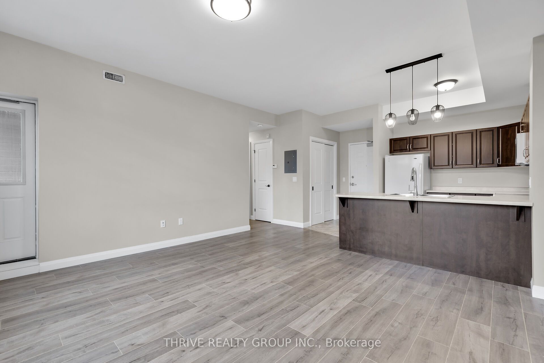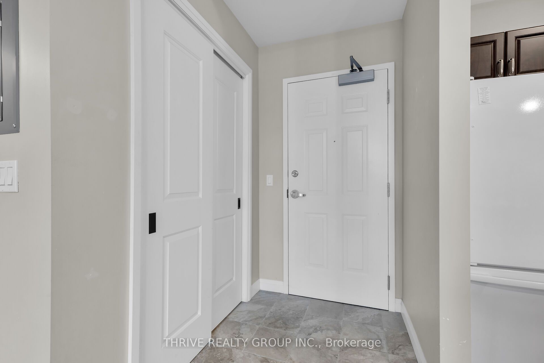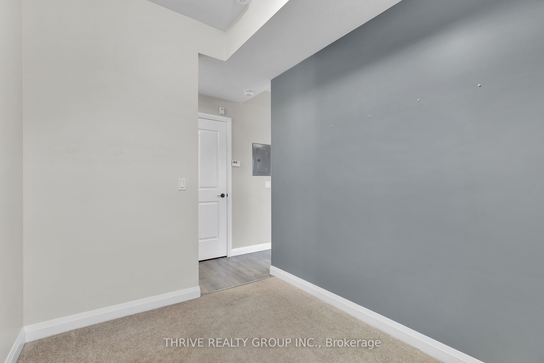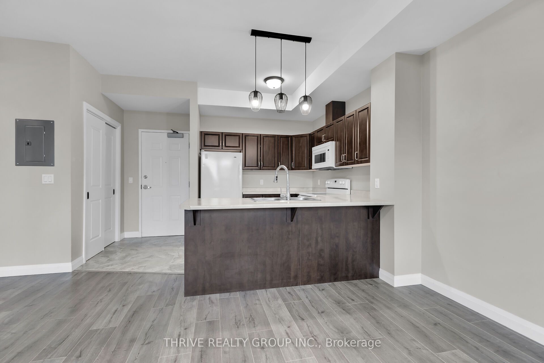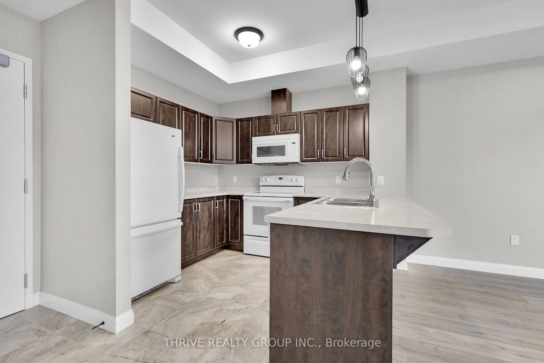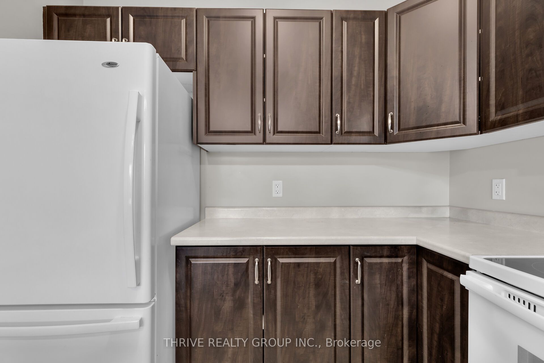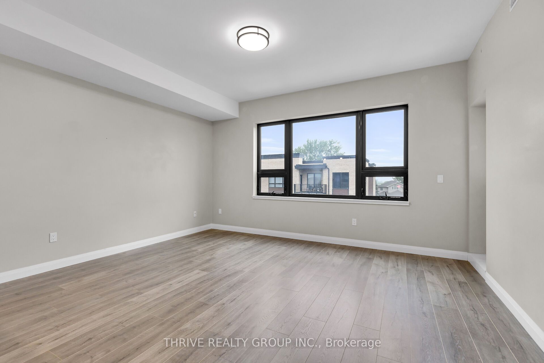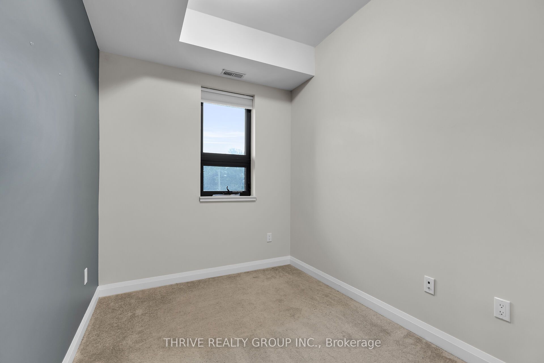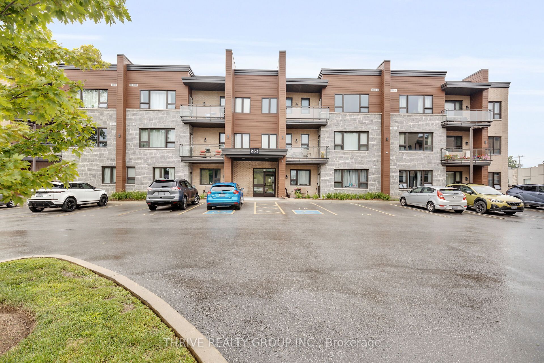
$334,900
Est. Payment
$1,279/mo*
*Based on 20% down, 4% interest, 30-year term
Listed by THRIVE REALTY GROUP INC.
Condo Apartment•MLS #X11919853•New
Included in Maintenance Fee:
Building Insurance
Water
Common Elements
Room Details
| Room | Features | Level |
|---|---|---|
Living Room 4.14 × 4.72 m | Main | |
Kitchen 2.72 × 2.97 m | Main | |
Bedroom 3.35 × 3.15 m | Main |
Client Remarks
Step into this spacious top-floor condo, featuring a generously sized kitchen adorned with timeless ceramic tile flooring and solid wood cabinetry offering plenty of storage. Gather around the peninsula with seating for four barstools, seamlessly connecting the kitchen to the living room, which opens up to a welcoming patio. Admire the lofty 10-foot ceilings and oversized windows, providing abundant natural light throughout. Be sure to note the additional storage space and the convenient walk-in shower. The versatile den serves as an ideal nursery, guest room, or home office. Experience the simplicity of condo living in serene countryside surroundings, just a quick 20-minute drive north of London.
About This Property
263 Butler Street, Lucan Biddulph, N0M 2J0
Home Overview
Basic Information
Amenities
Visitor Parking
Walk around the neighborhood
263 Butler Street, Lucan Biddulph, N0M 2J0
Shally Shi
Sales Representative, Dolphin Realty Inc
English, Mandarin
Residential ResaleProperty ManagementPre Construction
Mortgage Information
Estimated Payment
$0 Principal and Interest
 Walk Score for 263 Butler Street
Walk Score for 263 Butler Street

Book a Showing
Tour this home with Shally
Frequently Asked Questions
Can't find what you're looking for? Contact our support team for more information.
Check out 100+ listings near this property. Listings updated daily
See the Latest Listings by Cities
1500+ home for sale in Ontario

Looking for Your Perfect Home?
Let us help you find the perfect home that matches your lifestyle
