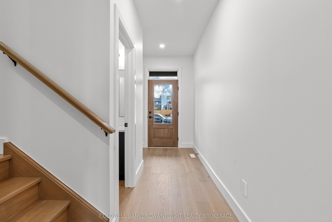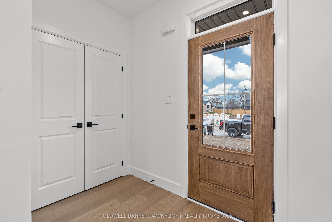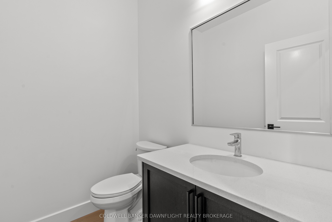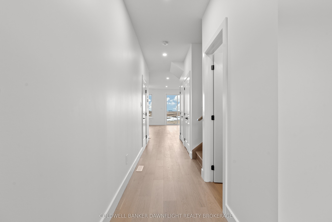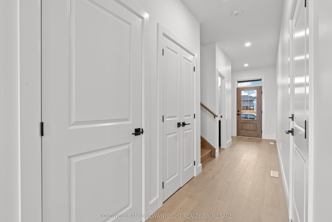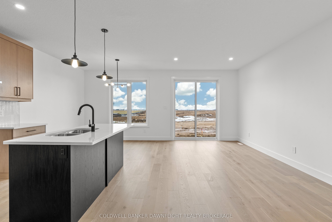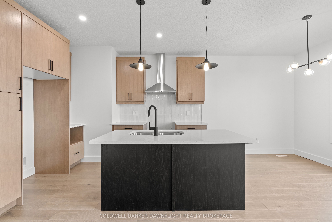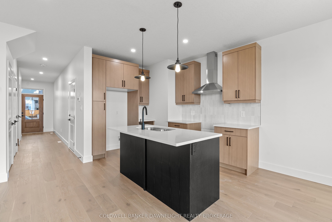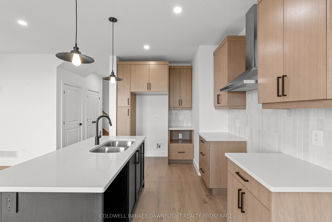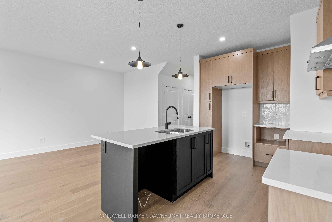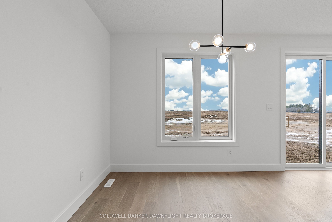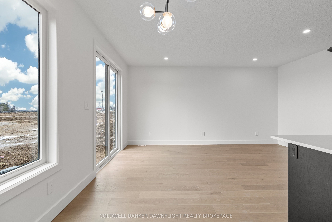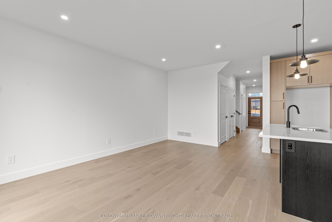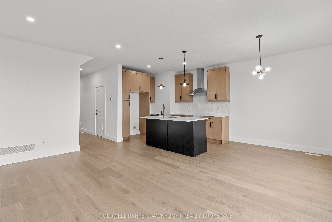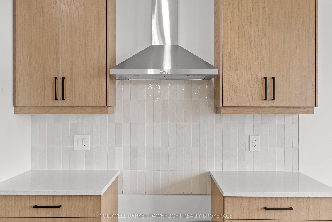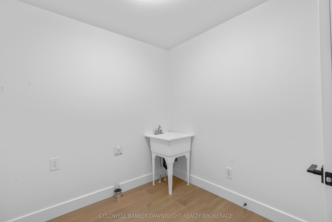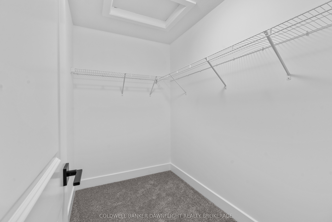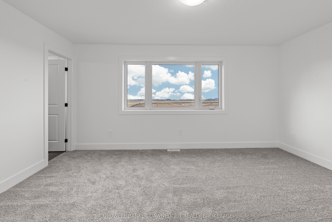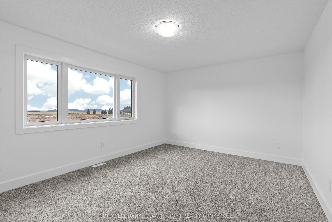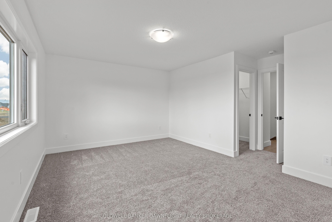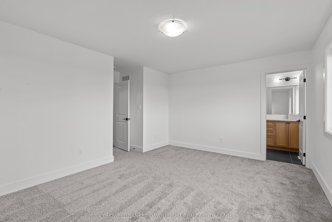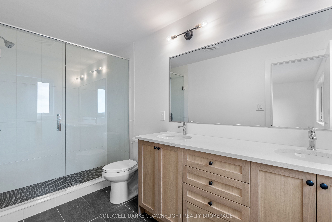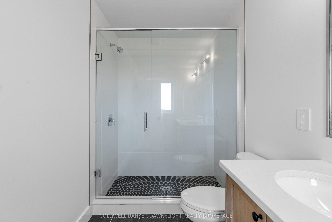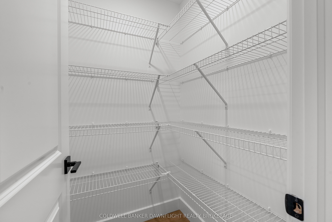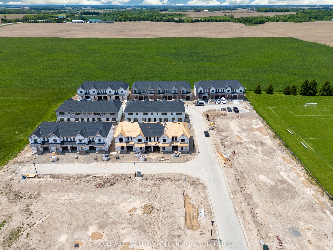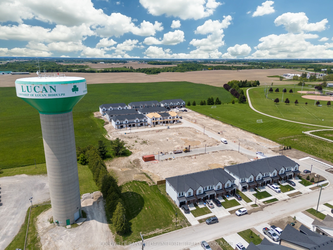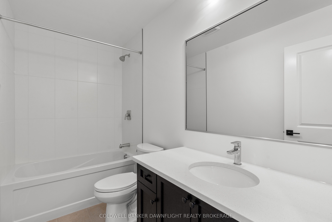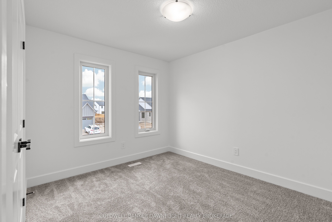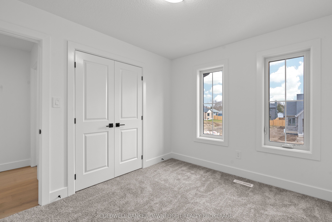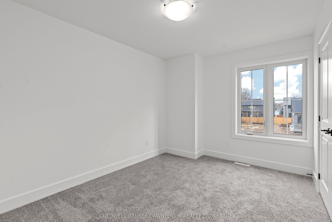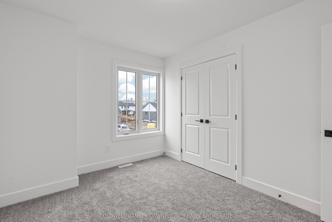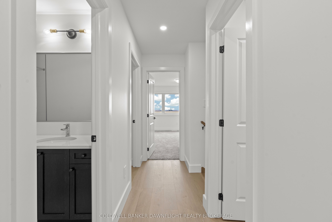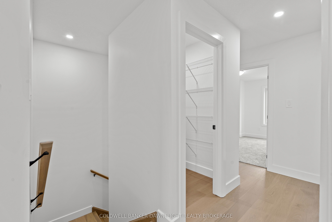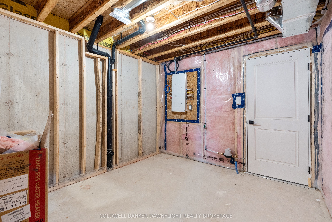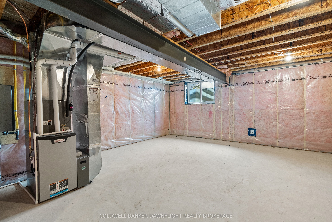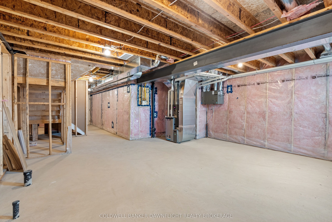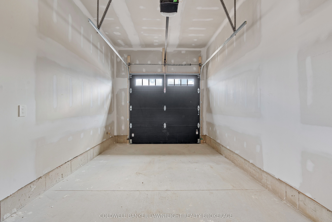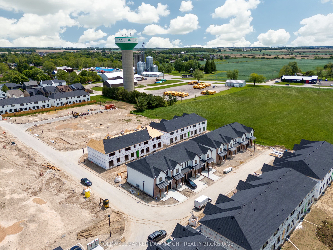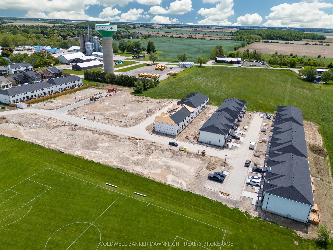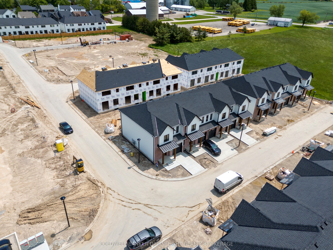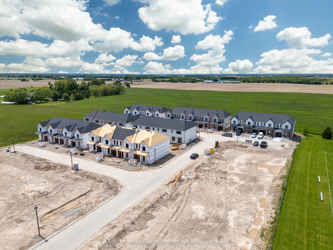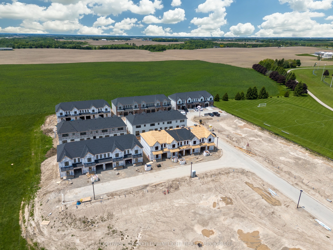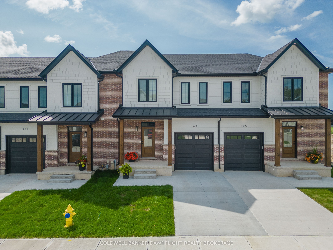
$549,900
Est. Payment
$2,100/mo*
*Based on 20% down, 4% interest, 30-year term
Listed by COLDWELL BANKER DAWNFLIGHT REALTY BROKERAGE
Att/Row/Townhouse•MLS #X11890396•New
Room Details
| Room | Features | Level |
|---|---|---|
Kitchen 2.74 × 3.61 m | Combined w/Dining | Main |
Bedroom 2.9 × 3.45 m | Second | |
Bedroom 2.92 × 3.61 m | Second | |
Primary Bedroom 4.93 × 3.66 m | Second | |
Living Room 3.89 × 5.33 m | Main |
Client Remarks
Welcome to 145 Scotts Drive unit 28 in phase 2 of the Ausable Fields development by the Van Geel Building Co, which is just steps away from the Lucan Community Centre that is home to the hockey arena, YMCA daycare, public pool, baseball diamonds, soccer fields and off the leash dog park. The Carver plan (1640 sqft) is a red brick two story freehold townhouse that features an attached one car garage, concrete laneway, open concept kitchen and living room plus a 2pc powder room. The second floor includes a spacious primary bedroom with large walk-in closet, ensuite with double vanity and tile shower, two additional bedrooms, 4pc main bath and laundry room. All bathrooms and kitchen include quartz countertops and hardwood floors on the main and upstairs hallway, with two colour/design packages to pick from. Basement finishing and Whirlpool or Kitchen Aid appliance packages are optional. This is an end unit, to be built and is also available in the Willow Package. Note-Listing prices vary due to the location within the development.
About This Property
147 SCOTTS Drive, Lucan Biddulph, N0M 2J0
Home Overview
Basic Information
Walk around the neighborhood
147 SCOTTS Drive, Lucan Biddulph, N0M 2J0
Shally Shi
Sales Representative, Dolphin Realty Inc
English, Mandarin
Residential ResaleProperty ManagementPre Construction
Mortgage Information
Estimated Payment
$0 Principal and Interest
 Walk Score for 147 SCOTTS Drive
Walk Score for 147 SCOTTS Drive

Book a Showing
Tour this home with Shally
Frequently Asked Questions
Can't find what you're looking for? Contact our support team for more information.
See the Latest Listings by Cities
1500+ home for sale in Ontario

Looking for Your Perfect Home?
Let us help you find the perfect home that matches your lifestyle
