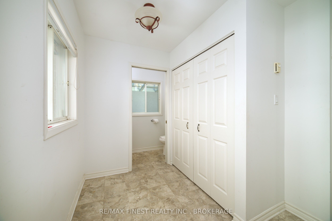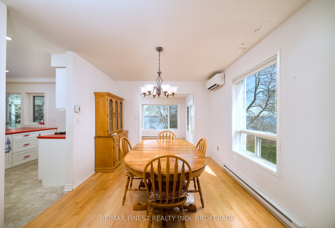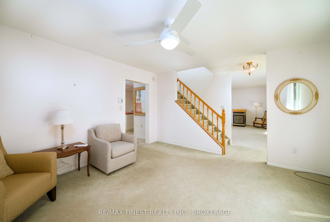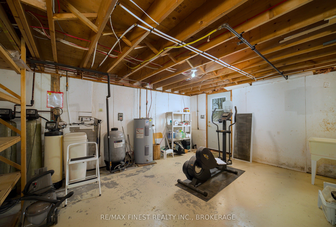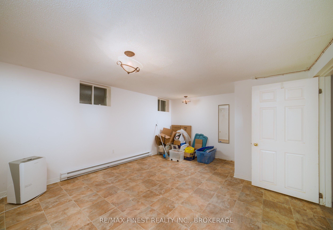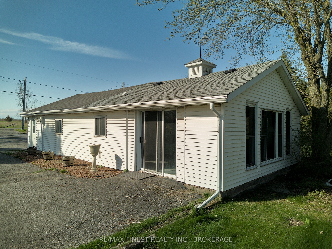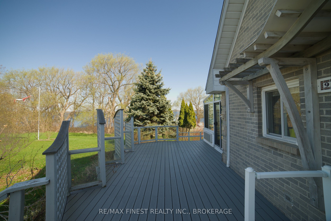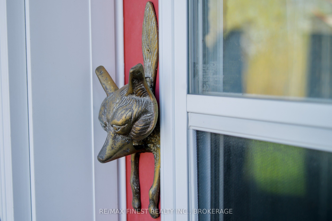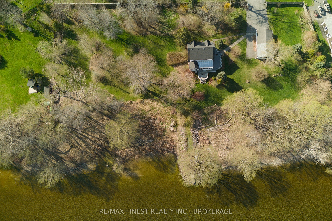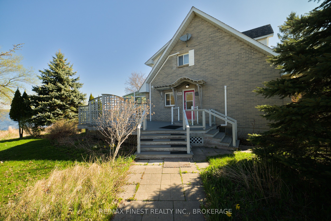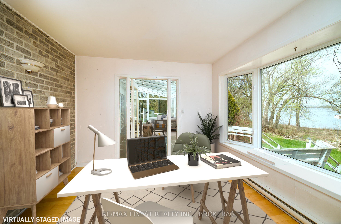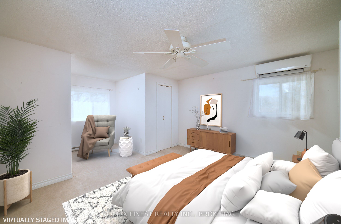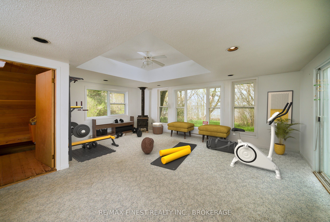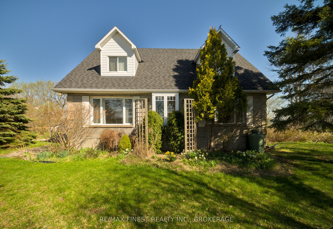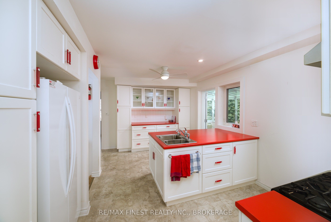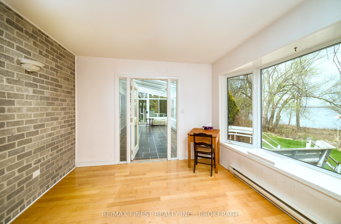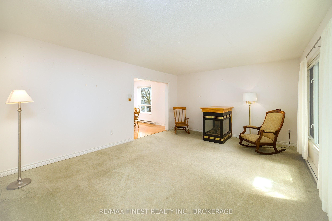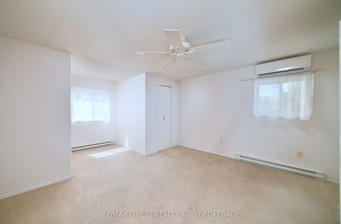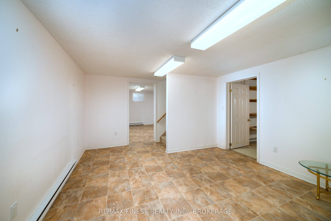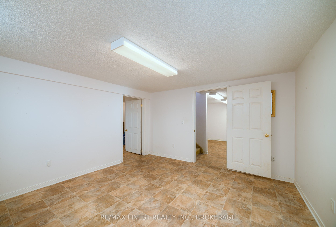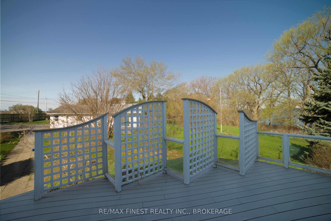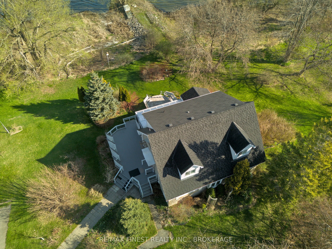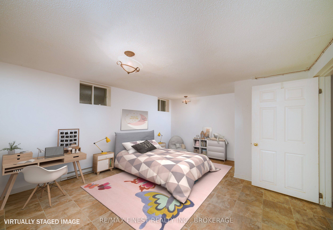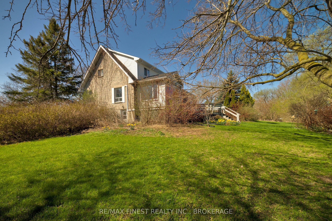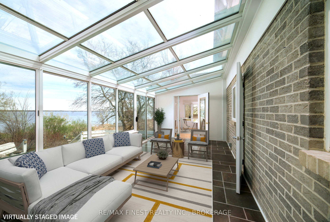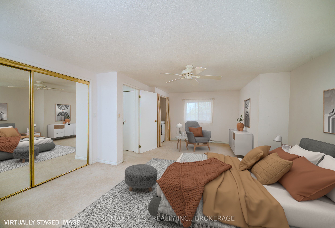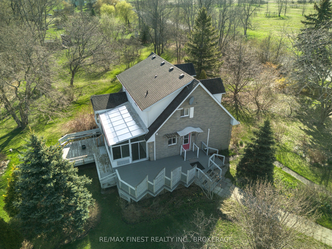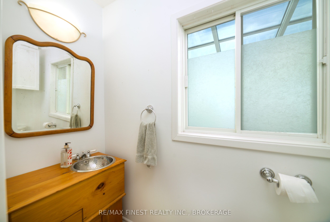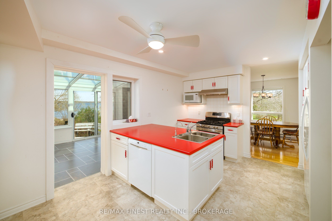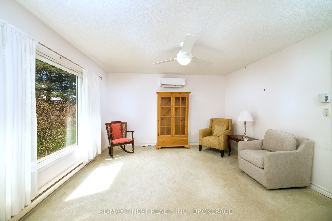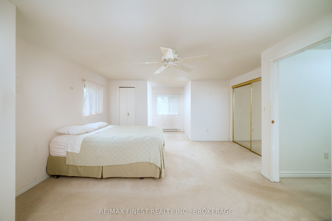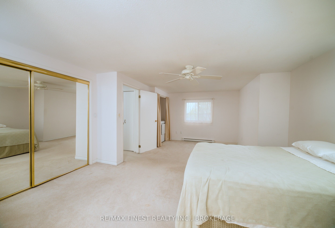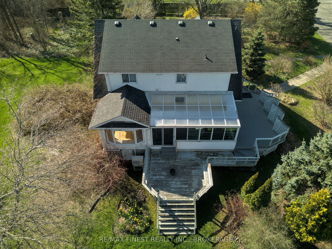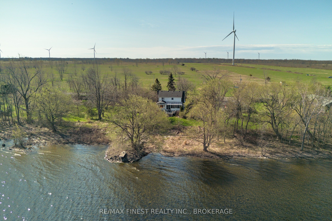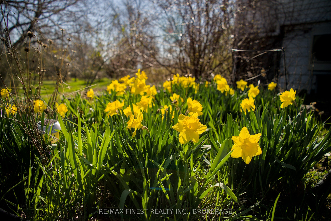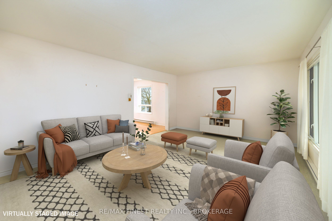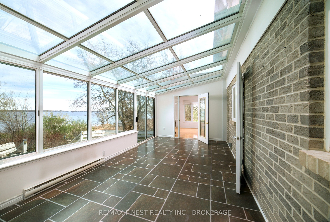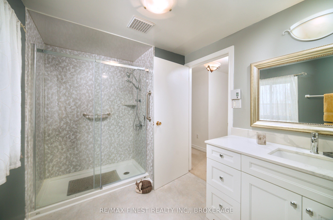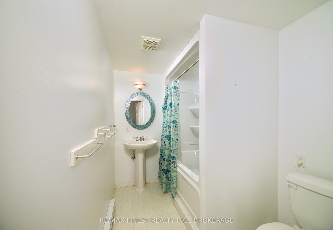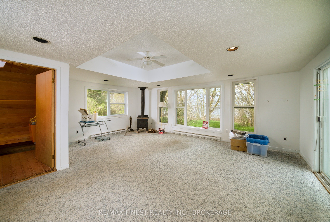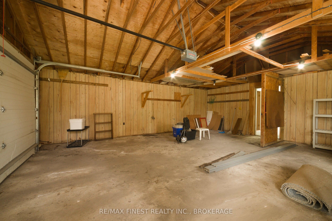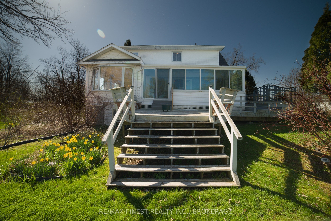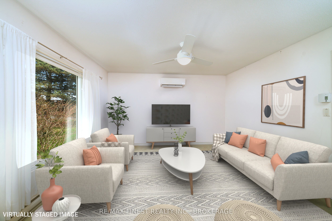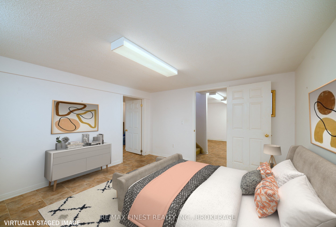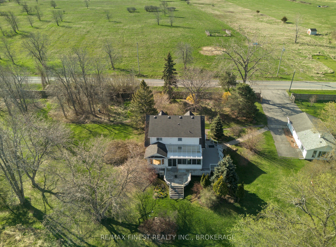
$889,000
Est. Payment
$3,395/mo*
*Based on 20% down, 4% interest, 30-year term
Listed by RE/MAX FINEST REALTY INC., BROKERAGE
Detached•MLS #X12130312•New
Price comparison with similar homes in Loyalist
Compared to 22 similar homes
15.4% Higher↑
Market Avg. of (22 similar homes)
$770,299
Note * Price comparison is based on the similar properties listed in the area and may not be accurate. Consult licences real estate agent for accurate comparison
Room Details
| Room | Features | Level |
|---|---|---|
Dining Room 3.17 × 4.07 m | Main | |
Kitchen 4.95 × 4.06 m | Main | |
Living Room 5.25 × 4.05 m | Main | |
Bedroom 2 4.2 × 5.37 m | Second | |
Primary Bedroom 4.57 × 7.72 m | Basement | |
Bedroom 3 5.29 × 3.97 m | Basement |
Client Remarks
Discover the charm of island living at this well-maintained waterfront home on Amherst Island. Set on an extra-wide 2-acre lot with approximately 450 feet of mixed shoreline on Lake Ontario, this private retreat offers a rare blend of natural beauty, flexible living space, and creative potential. The main home is a spacious, light-filled two-storey with four bedrooms, 2.5 bathrooms, and a walk-out lower level. Thoughtfully updated over more than two decades of careful ownership, the layout includes a generous living room, dining room, sunroom, 4-season solarium, custom kitchen, and a large primary bedroom. Two bedrooms and an updated 3-piece bathroom are on the second floor. The basement provides private guest space with two connected bedrooms and a 4-piece bathroom. The spacious mudroom has a convenient 2-piece powder room. The home is warm and inviting, with views of the lake and surrounding gardens. The home is equipped with energy-efficient heat pumps (2018) and a double-sided propane fireplace to keep it cozy in winter and cool in summer. Outside, perennial plantings, mature trees, and natural landscapes attract birds and wildlife year-round. Relax on the deck and watch the boats sail by. A seasonal dock provides direct access to the lake. The detached garage accommodates two vehicles, and the heated studio with sauna offers a separate space ideal for work, wellness, or artistic pursuits. Located on Amherst Island-one of eastern Ontario's best-kept secrets-this property is just a 20-minute ferry ride from the mainland at Millhaven, with regular service running year-round. The island is known for its welcoming community, scenic cycling routes, birdwatching, and peaceful pace of life-all within reach of Kingston, Toronto, Ottawa, and Montreal. Whether you're seeking a full-time residence or a peaceful weekend getaway in a unique setting, 9820 Front Rd offers a rare opportunity to live by the water in harmony with nature.
About This Property
9820 Front Road, Loyalist, K0H 2S0
Home Overview
Basic Information
Walk around the neighborhood
9820 Front Road, Loyalist, K0H 2S0
Shally Shi
Sales Representative, Dolphin Realty Inc
English, Mandarin
Residential ResaleProperty ManagementPre Construction
Mortgage Information
Estimated Payment
$0 Principal and Interest
 Walk Score for 9820 Front Road
Walk Score for 9820 Front Road

Book a Showing
Tour this home with Shally
Frequently Asked Questions
Can't find what you're looking for? Contact our support team for more information.
See the Latest Listings by Cities
1500+ home for sale in Ontario

Looking for Your Perfect Home?
Let us help you find the perfect home that matches your lifestyle
