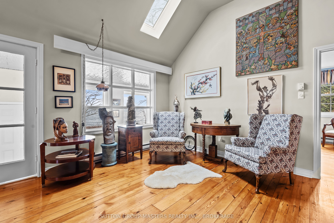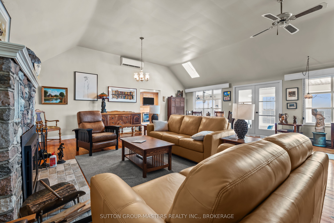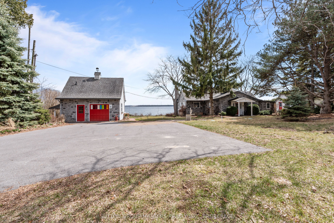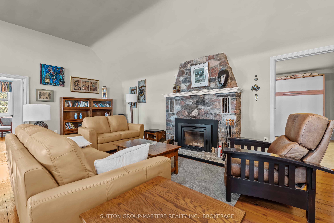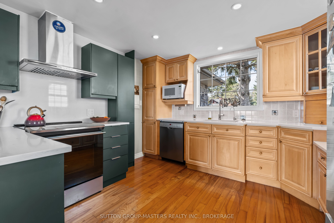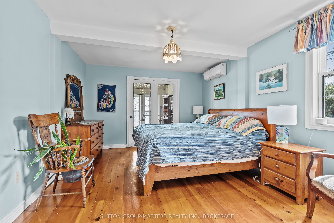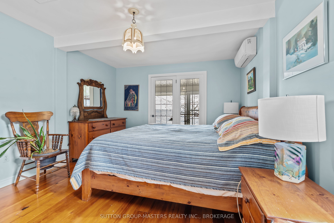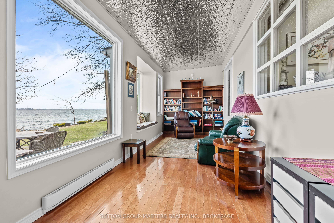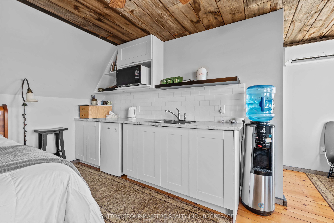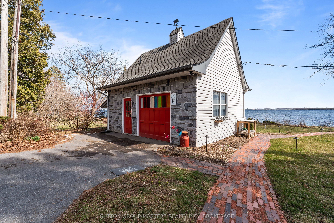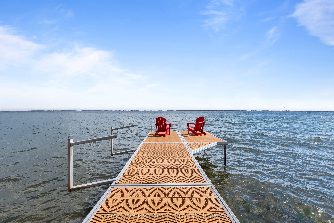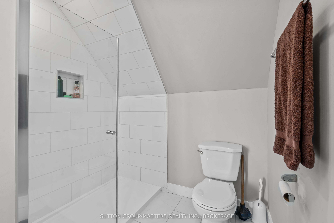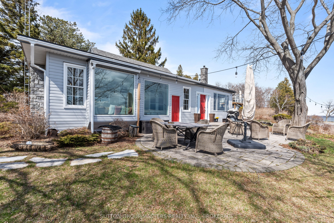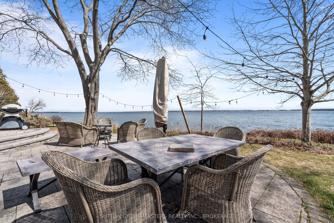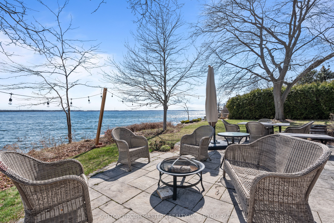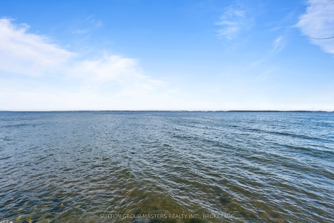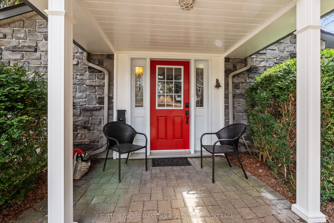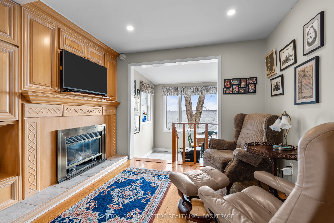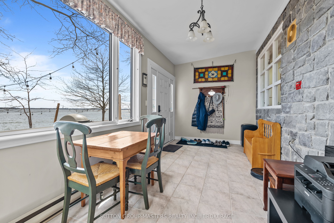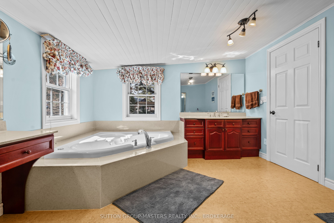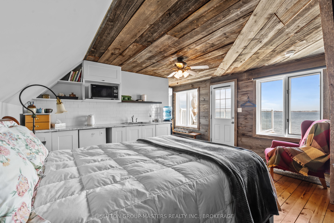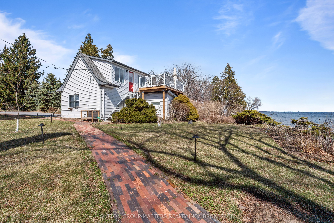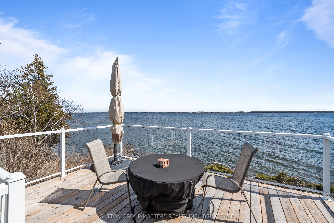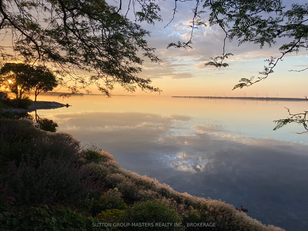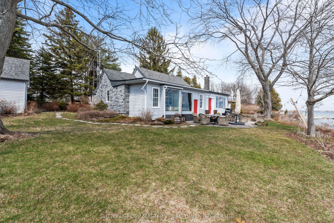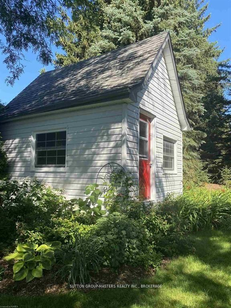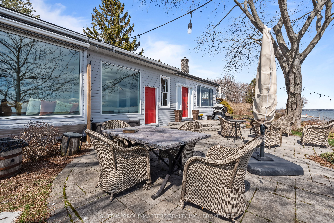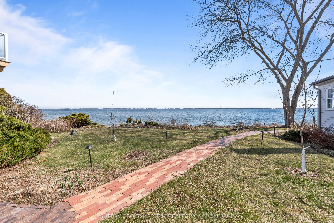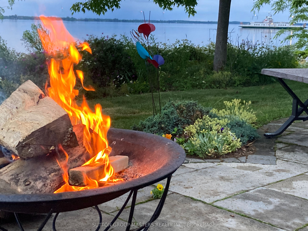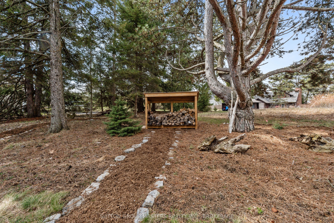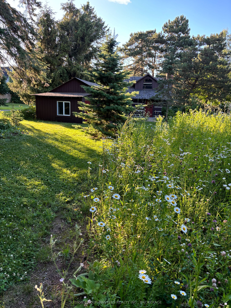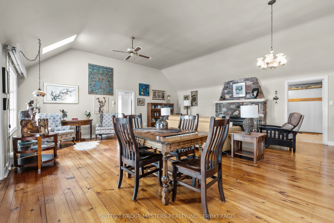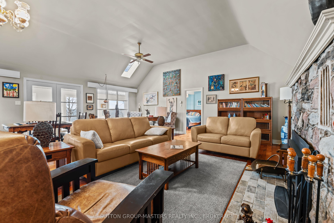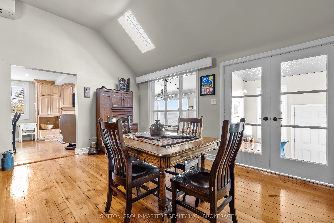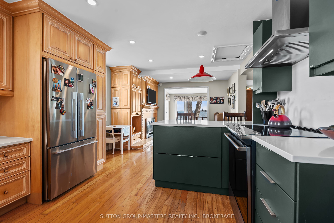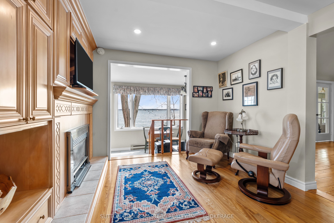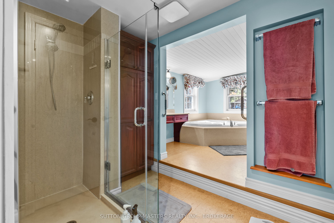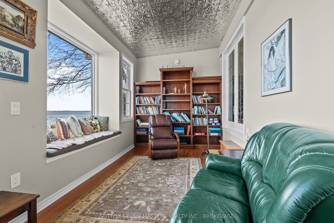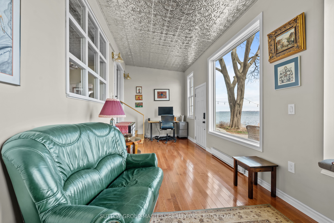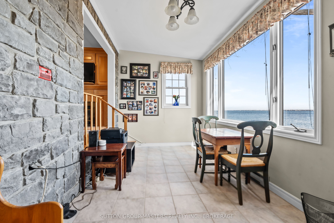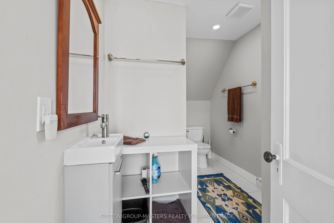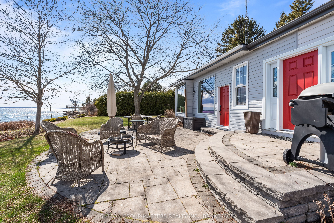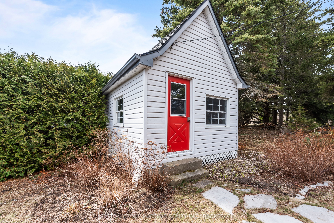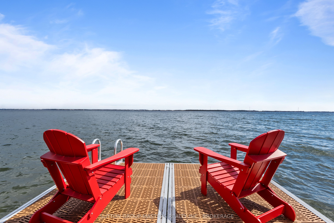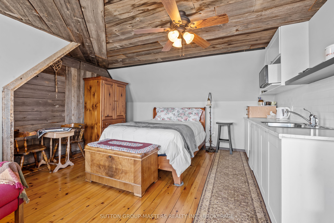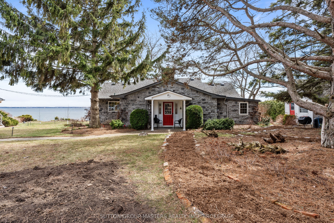
$1,374,900
Est. Payment
$5,251/mo*
*Based on 20% down, 4% interest, 30-year term
Listed by SUTTON GROUP-MASTERS REALTY INC., BROKERAGE
Detached•MLS #X12086684•New
Price comparison with similar homes in Loyalist
Compared to 8 similar homes
114.6% Higher↑
Market Avg. of (8 similar homes)
$640,812
Note * Price comparison is based on the similar properties listed in the area and may not be accurate. Consult licences real estate agent for accurate comparison
Room Details
| Room | Features | Level |
|---|---|---|
Kitchen 7.08 × 3.35 m | Fireplace | Main |
Primary Bedroom 4.47 × 3.5 m | Main |
Client Remarks
Are you looking for beauty? Serenity? Water sports? You will find it here in this spacious stone cottage-style home on over 170 feet of Lake Ontario shoreline. Fully renovated to offer improved flow and incorporate the comforts and convenience of current building practices, the house maintains the character and charm of its original design. The expansive great room offers gorgeous views of Lake Ontario and Amherst Island. This room also features classic pine floors, a vaulted ceiling with skylights, and a floor-to-ceiling fieldstone fireplace with a new wood-burning insert. The updated sunroom has a tin ceiling, premium flooring, a built-in bookcase, and new Pella picture windows, one with a cozy built-in window seat. The remodeled Kitchen features new cabinets, granite counters, and a high-quality fridge and induction stove (included). Adjacent to the kitchen is an inviting seating area with propane fireplace. The large primary bedroom has multiple storage closets, a full ensuite, and lake views. The guest room includes a Murphy bed and access to the main bathroom. Much attention has been given to making this home safe and comfortable. The crawl space has been excavated and encapsulated, and includes a dedicated dehumidification system. New heat pumps, a large septic system, updated water treatment equipment, and a seasonal dock have all been installed over the past three years. And there is a huge bonus here, too: over the garage you will find a cozy guest suite with a kitchenette, bath, and a large deck with stunning views. Rent the apartment out or use it for family and friends. This property is a naturalist's dream with beautiful lakeside gardens as well as plum, apple, and pear trees. The septic bed has been rewilded with native Ontario plants. This amazing home can fulfill all your dreams.
About This Property
5540 Bath Road, Loyalist, K0H 1G0
Home Overview
Basic Information
Walk around the neighborhood
5540 Bath Road, Loyalist, K0H 1G0
Shally Shi
Sales Representative, Dolphin Realty Inc
English, Mandarin
Residential ResaleProperty ManagementPre Construction
Mortgage Information
Estimated Payment
$0 Principal and Interest
 Walk Score for 5540 Bath Road
Walk Score for 5540 Bath Road

Book a Showing
Tour this home with Shally
Frequently Asked Questions
Can't find what you're looking for? Contact our support team for more information.
See the Latest Listings by Cities
1500+ home for sale in Ontario

Looking for Your Perfect Home?
Let us help you find the perfect home that matches your lifestyle
