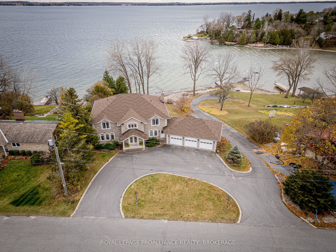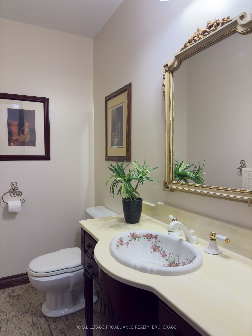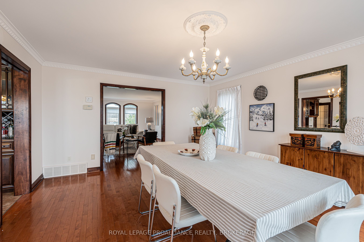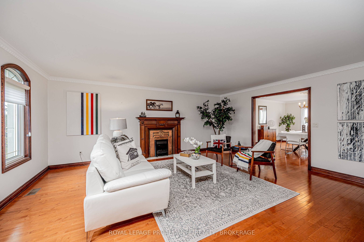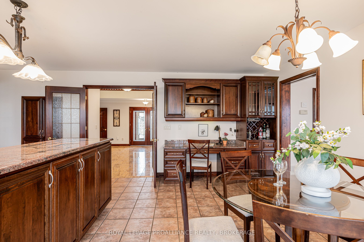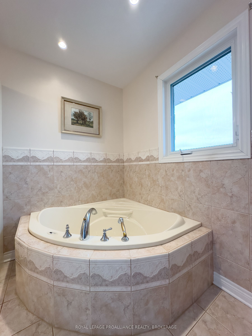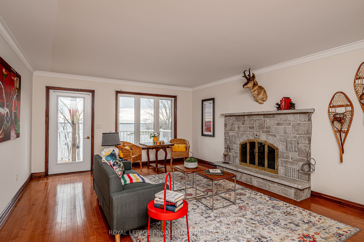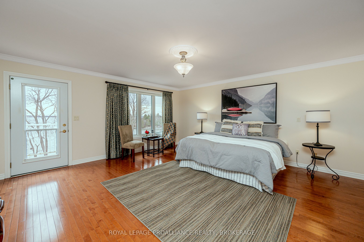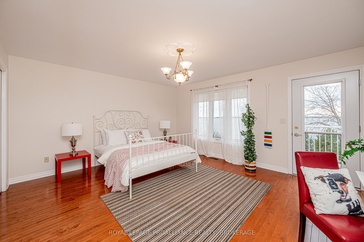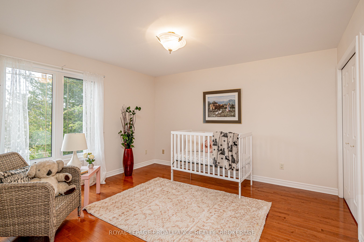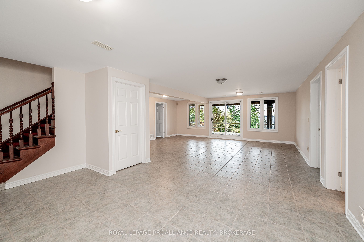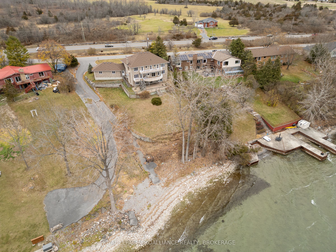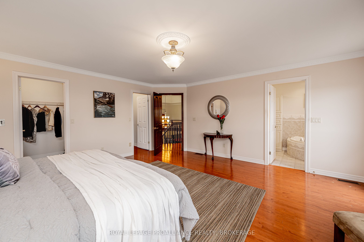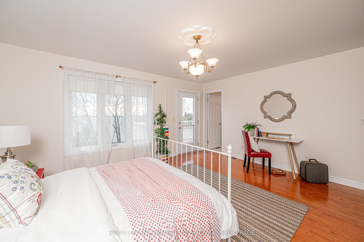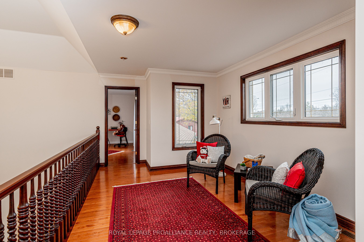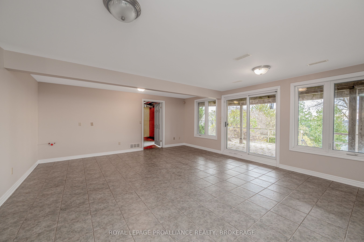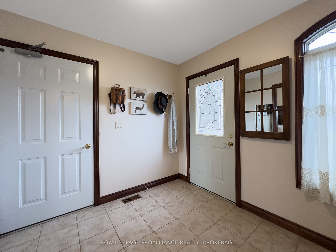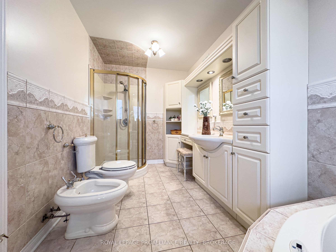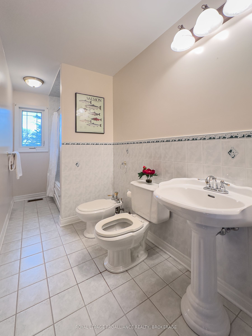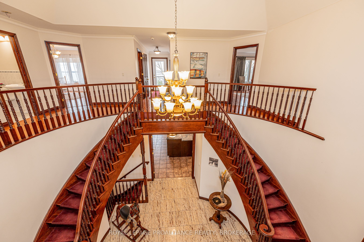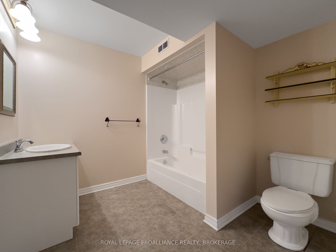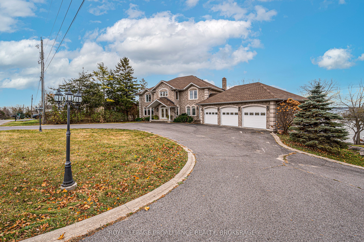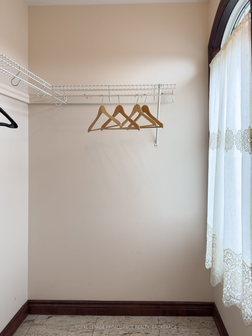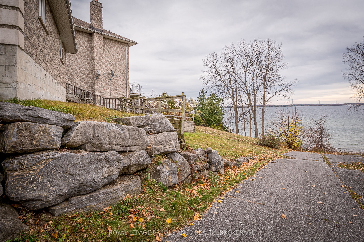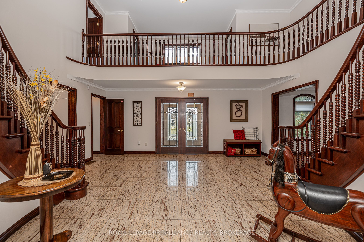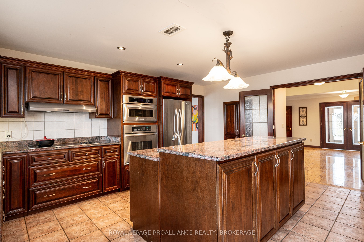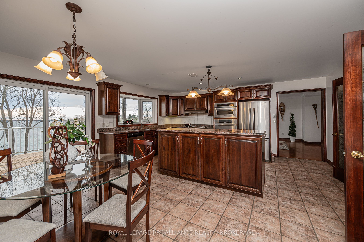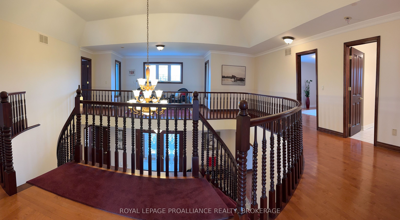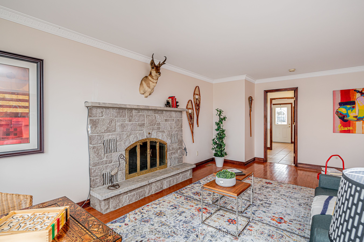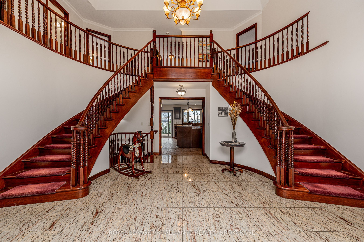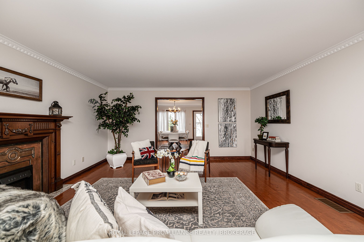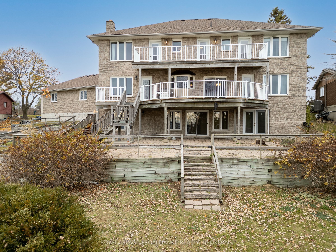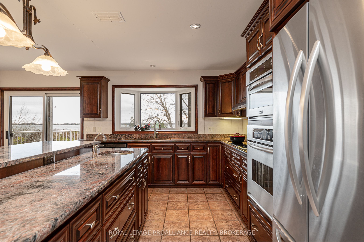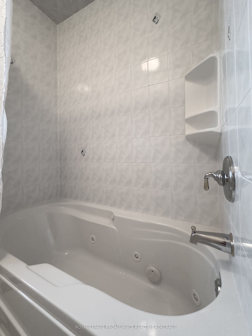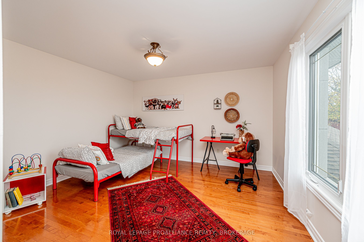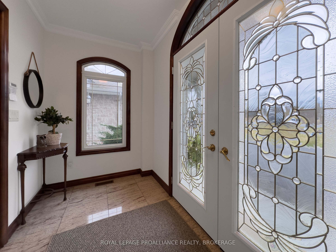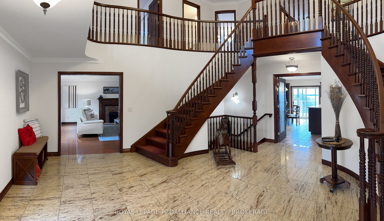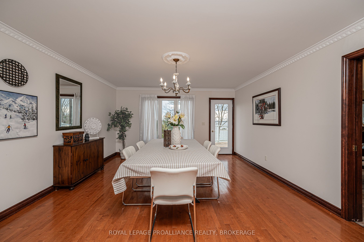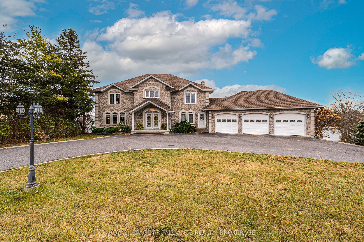
$2,199,900
Est. Payment
$8,402/mo*
*Based on 20% down, 4% interest, 30-year term
Listed by ROYAL LEPAGE PROALLIANCE REALTY, BROKERAGE
Detached•MLS #X12077286•New
Price comparison with similar homes in Loyalist
Compared to 2 similar homes
16.1% Higher↑
Market Avg. of (2 similar homes)
$1,894,500
Note * Price comparison is based on the similar properties listed in the area and may not be accurate. Consult licences real estate agent for accurate comparison
Room Details
| Room | Features | Level |
|---|---|---|
Dining Room 4.31 × 5.27 m | Hardwood FloorW/O To Deck | Main |
Living Room 4.39 × 6.2 m | Hardwood FloorFireplaceW/O To Deck | Main |
Bedroom 3.9 × 3.98 m | Hardwood FloorDouble Closet | Second |
Bedroom 4.89 × 4.26 m | Hardwood FloorEnsuite BathW/O To Deck | Second |
Primary Bedroom 5.07 × 5.33 m | Hardwood FloorEnsuite BathWalk-In Closet(s) | Second |
Bedroom 4.39 × 3.96 m | Hardwood Floor | Second |
Client Remarks
Escape to your own private oasis in this stunning Stone 6-bed 5-bath waterfront property! With breathtaking views of Lake Ontario from your deck, balcony and basement walk-out and a paved road to the waterfront, you will feel like youre on vacation every day. They say you never get a second chance to make a good first impression, and as you enter the foyer nothing rings more true - with its beautiful stone tile, a double curved staircase and immense ceilings. Continue into your immaculate eat-in kitchen with granite counter tops, built-in stainless-steel appliances and plenty of cabinet storage along with a walk-out to your deck to enjoy your morning coffee and watch the boats on Lake Ontario. The main floor also boasts an incredible bright Dining Room with crown molding, a Family Room with a fireplace, a 2-piece bathroom, laundry room and Living Room with another fireplace and plenty of light filled windows. The stunning hardwood floors extend up to the second level, where you will find four sizeable bedrooms one of which includes a luminous 3-piece bathroom. Your primary bedroom is a dream with double walk-in closets, access to your balcony and a 5-piece bathroom with custom cabinetry and soaker tub. The basement is almost fully finished and a great opportunity for a 2-bedroom in-law suite. It currently consists of one finished bedroom, a large 4-piece bathroom and an immense Family Room with walk-out to your own private patio with panoramic views. Located steps from Amherstview and a 10-minute drive to downtown Kingston and all its shops, entertainment and restaurants. Dont miss this rare and incredible opportunity to own your dream home!
About This Property
4734 Lakeside Lane, Loyalist, K0H 1G0
Home Overview
Basic Information
Walk around the neighborhood
4734 Lakeside Lane, Loyalist, K0H 1G0
Shally Shi
Sales Representative, Dolphin Realty Inc
English, Mandarin
Residential ResaleProperty ManagementPre Construction
Mortgage Information
Estimated Payment
$0 Principal and Interest
 Walk Score for 4734 Lakeside Lane
Walk Score for 4734 Lakeside Lane

Book a Showing
Tour this home with Shally
Frequently Asked Questions
Can't find what you're looking for? Contact our support team for more information.
See the Latest Listings by Cities
1500+ home for sale in Ontario

Looking for Your Perfect Home?
Let us help you find the perfect home that matches your lifestyle
