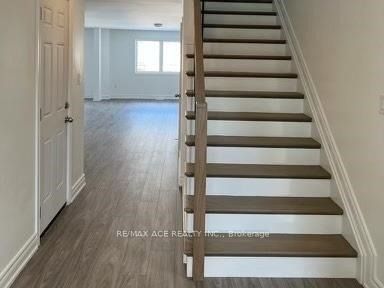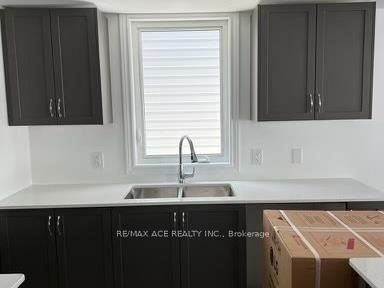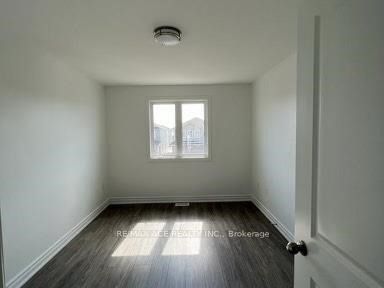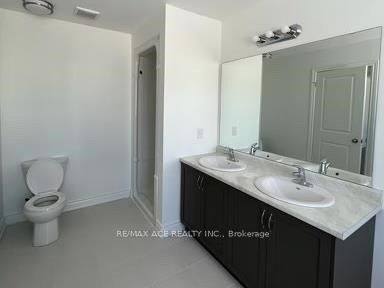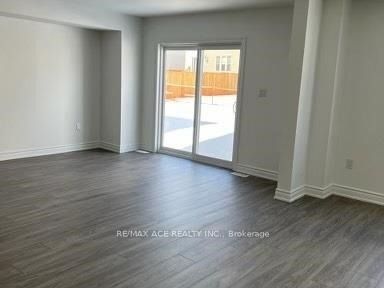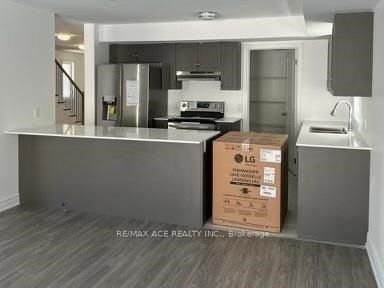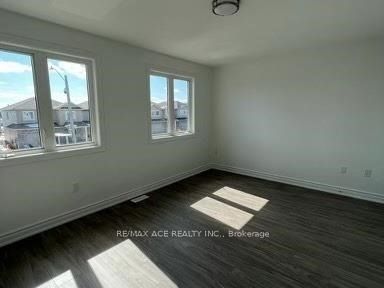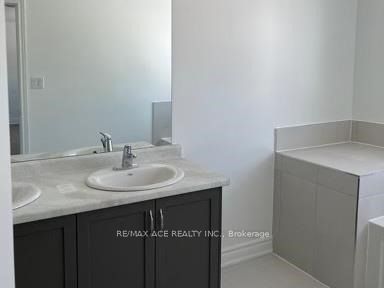
$2,850 /mo
Listed by RE/MAX ACE REALTY INC.
Detached•MLS #X12035382•New
Room Details
| Room | Features | Level |
|---|---|---|
Dining Room 3.96 × 5.12 m | Combined w/KitchenW/O To YardHardwood Floor | Main |
Kitchen 3.96 × 2.44 m | B/I AppliancesPantryCeramic Floor | Main |
Primary Bedroom 5.64 × 3.69 m | 5 Pc BathWalk-In Closet(s)Hardwood Floor | Second |
Bedroom 2 2.74 × 4.21 m | 4 Pc BathClosetHardwood Floor | Second |
Bedroom 3 3.99 × 3.41 m | WindowClosetHardwood Floor | Second |
Bedroom 4 3.96 × 3.47 m | WindowWalk-In Closet(s)Hardwood Floor | Second |
Client Remarks
This beautifully designed Chestnut Model detached home offers 4 bedrooms and 3 bathrooms, spanning a spacious 2,342 sq. ft. layout. Nestled on a quiet lot, it features an open-concept living space perfect for modern lifestyles. The well-appointed kitchen includes a breakfast nook and a generous pantry. The primary suite boasts a luxurious 5-piece ensuite and a walk-in closet. A large double garage provides plenty of storage. Ideally located just steps from parks and green spaces, with easy access to schools, shopping, Highway 401, and more. A short drive to Kingston and Queens University, this vibrant community is perfect for families looking to settle and thrive.
About This Property
23 Millcreek Drive, Loyalist, K0H 2H0
Home Overview
Basic Information
Walk around the neighborhood
23 Millcreek Drive, Loyalist, K0H 2H0
Shally Shi
Sales Representative, Dolphin Realty Inc
English, Mandarin
Residential ResaleProperty ManagementPre Construction
 Walk Score for 23 Millcreek Drive
Walk Score for 23 Millcreek Drive

Book a Showing
Tour this home with Shally
Frequently Asked Questions
Can't find what you're looking for? Contact our support team for more information.
Check out 100+ listings near this property. Listings updated daily
See the Latest Listings by Cities
1500+ home for sale in Ontario

Looking for Your Perfect Home?
Let us help you find the perfect home that matches your lifestyle
