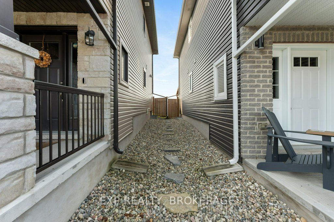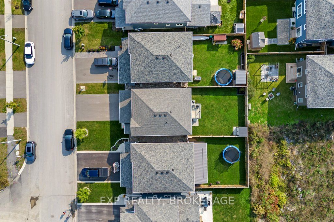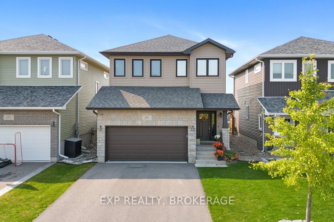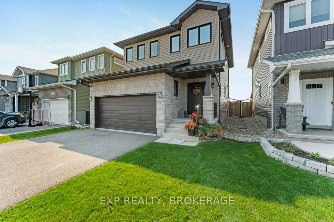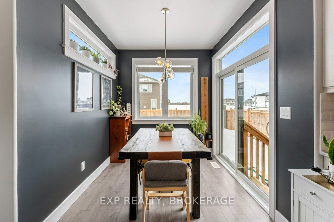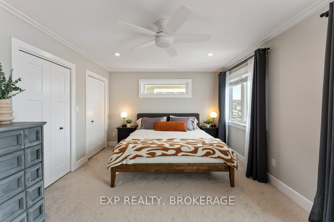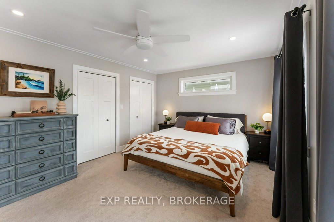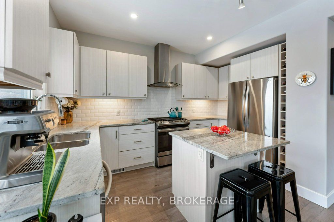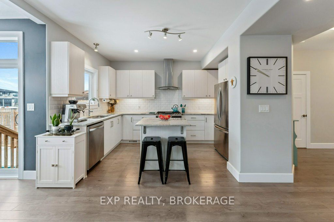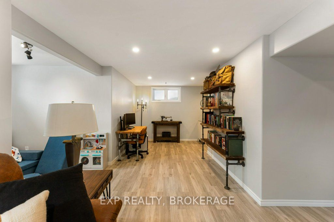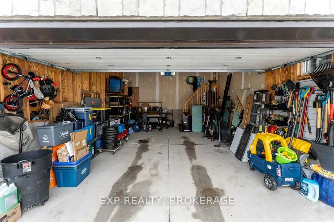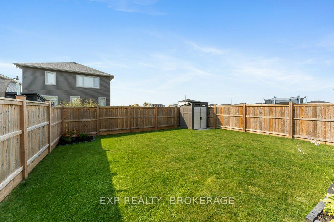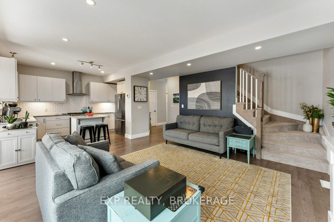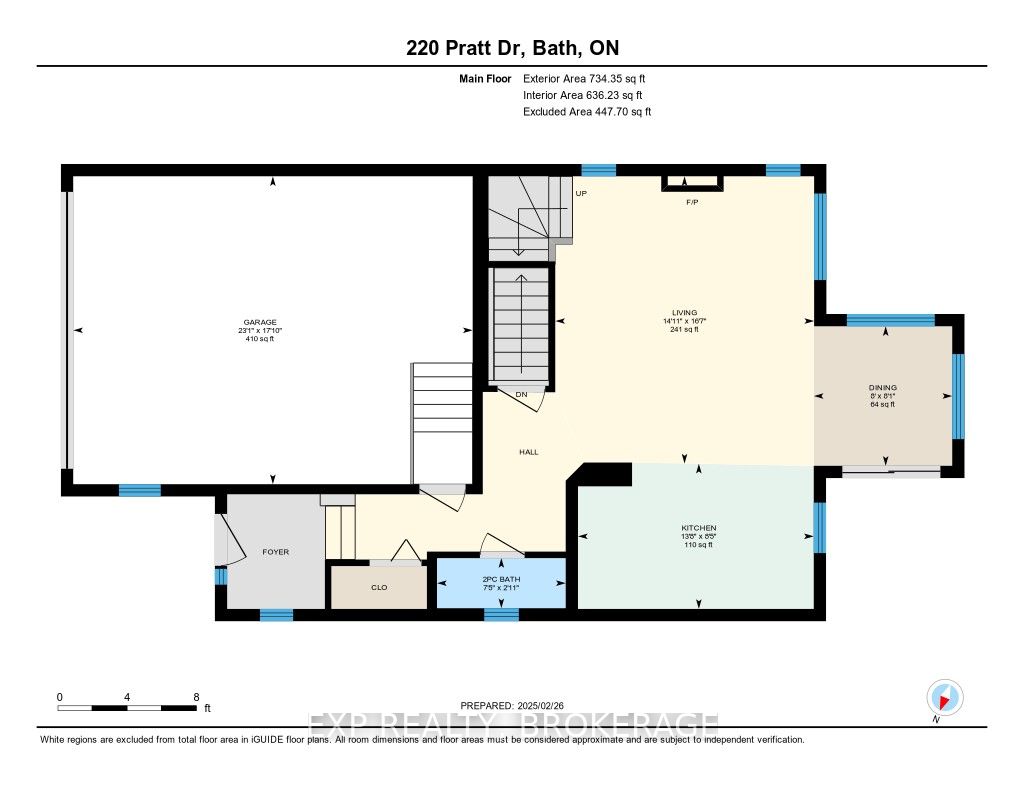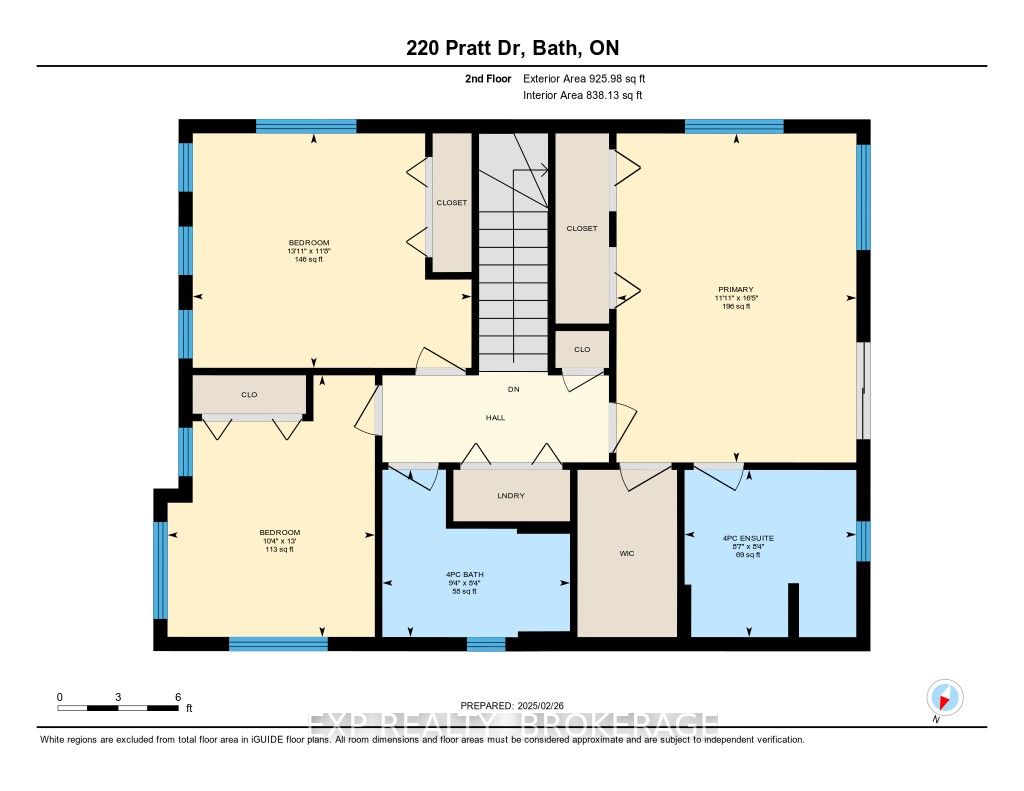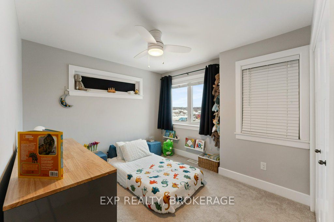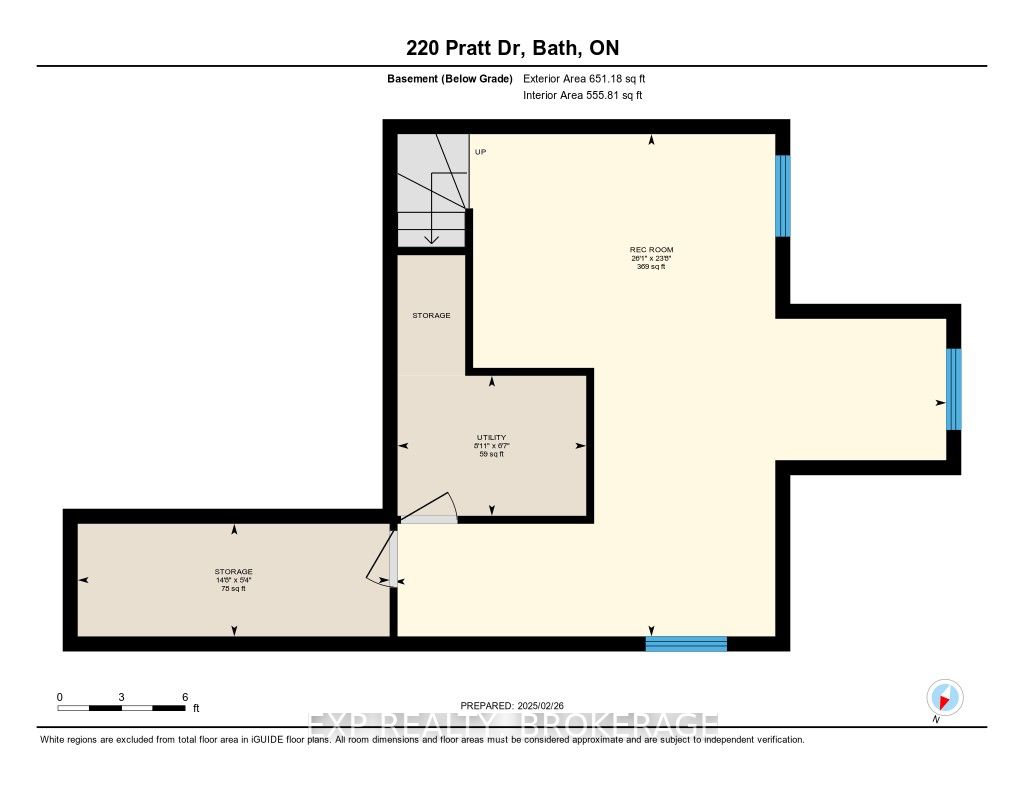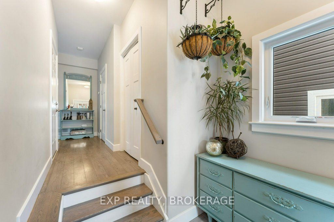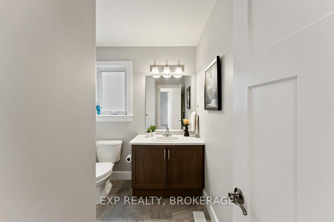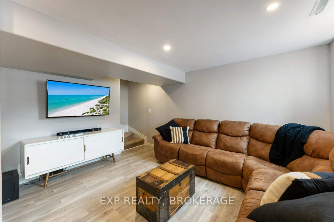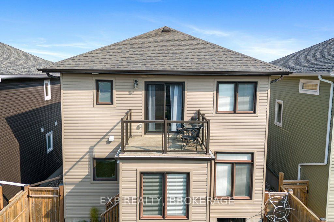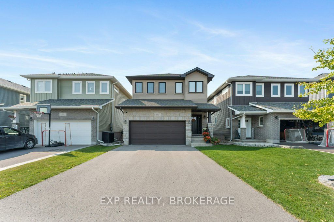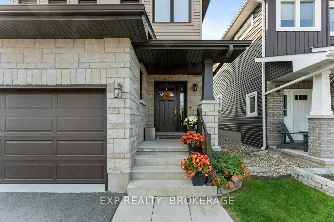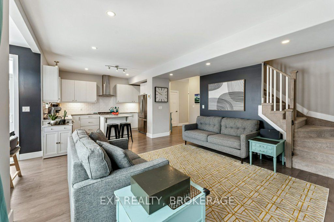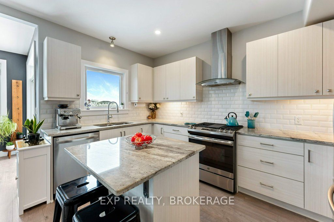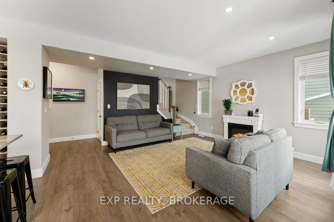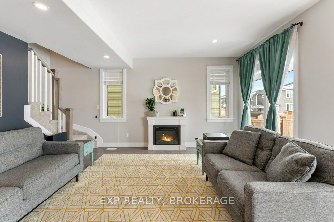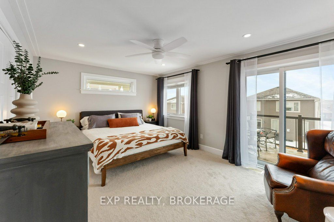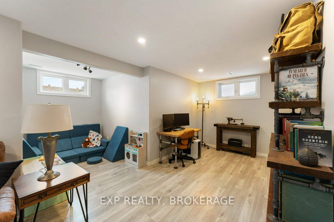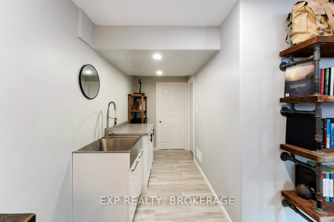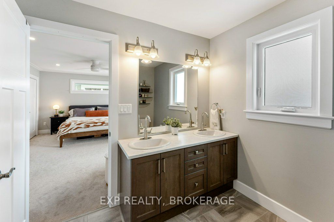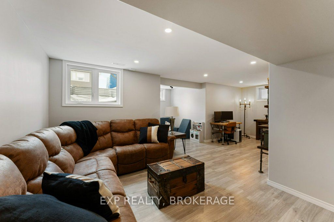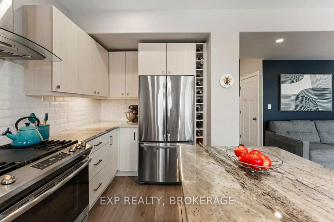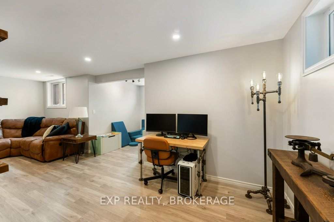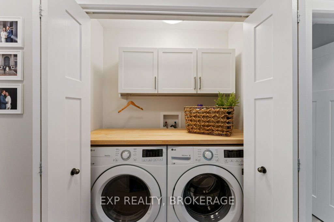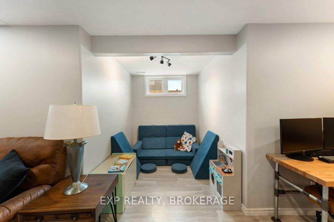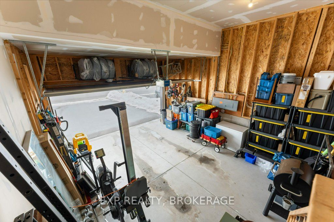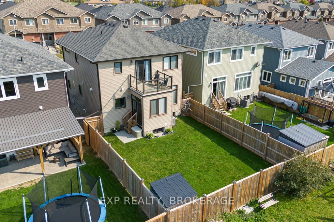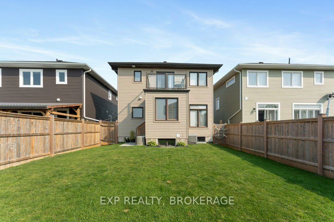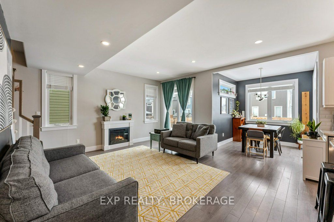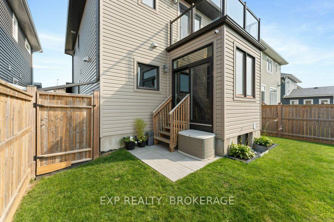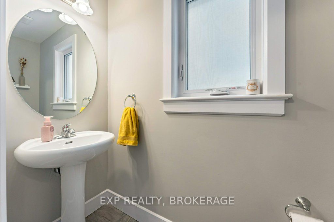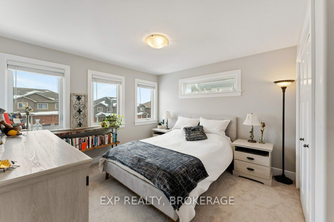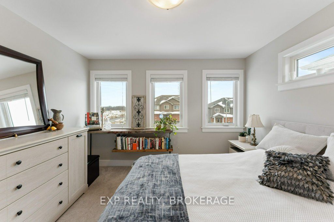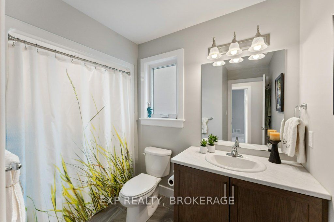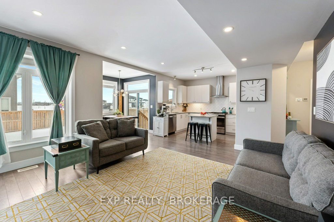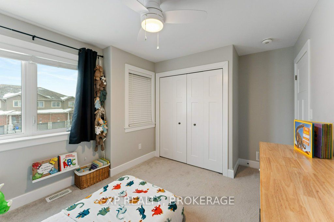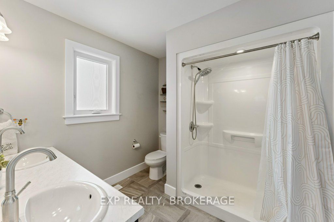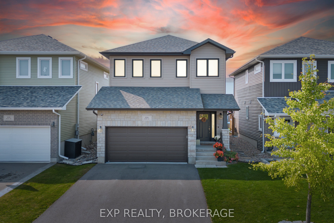
$749,900
Est. Payment
$2,864/mo*
*Based on 20% down, 4% interest, 30-year term
Listed by EXP REALTY, BROKERAGE
Detached•MLS #X12044460•Suspended
Price comparison with similar homes in Loyalist
Compared to 22 similar homes
5.3% Higher↑
Market Avg. of (22 similar homes)
$712,041
Note * Price comparison is based on the similar properties listed in the area and may not be accurate. Consult licences real estate agent for accurate comparison
Room Details
| Room | Features | Level |
|---|---|---|
Dining Room 2.46 × 2.44 m | Main | |
Kitchen 2.56 × 4.15 m | Main | |
Living Room 5.06 × 4.56 m | Main | |
Primary Bedroom 5 × 3.64 m | Second | |
Bedroom 3.56 × 4.24 m | Second | |
Bedroom 3.98 × 3.15 m | Second |
Client Remarks
This beautifully crafted Brookland Fine Homes property is packed with upgrades and designed for effortless living. From the moment you step inside, you'll be wowed by the soaring 9-foot ceilings, wide plank laminate flooring, and oversized windows that flood the space with natural light. The stylish open-concept layout is perfect for entertaining, with a gourmet kitchen featuring sleek granite countertops, an oversized island, upgraded cabinetry, and a chic tiled backsplash. The dining nook and great room flow seamlessly together, with patio doors leading to a fully fenced backyard an ideal space for kids, pets, or summer BBQs. Upstairs, the primary suite is a true retreat, complete with two closets, including a spacious walk-in, a private balcony with stunning western views, and a spa-like ensuite for ultimate comfort. Two additional generously sized bedrooms, a second full bathroom, and a convenient laundry closet complete the upper level. The professionally finished basement provides even more space to enjoy, with a large rec room, ample storage, and a versatile area that can be used as a playroom, home office, or whatever suits your lifestyle. Located in a welcoming community close to parks, schools, and all the amenities Amherstview has to offer, this home is the perfect blend of style, comfort, and convenience. Dont miss your chance to make it yours schedule a private showing today!
About This Property
220 Pratt Drive, Loyalist, K7N 0C9
Home Overview
Basic Information
Walk around the neighborhood
220 Pratt Drive, Loyalist, K7N 0C9
Shally Shi
Sales Representative, Dolphin Realty Inc
English, Mandarin
Residential ResaleProperty ManagementPre Construction
Mortgage Information
Estimated Payment
$0 Principal and Interest
 Walk Score for 220 Pratt Drive
Walk Score for 220 Pratt Drive

Book a Showing
Tour this home with Shally
Frequently Asked Questions
Can't find what you're looking for? Contact our support team for more information.
Check out 100+ listings near this property. Listings updated daily
See the Latest Listings by Cities
1500+ home for sale in Ontario

Looking for Your Perfect Home?
Let us help you find the perfect home that matches your lifestyle
