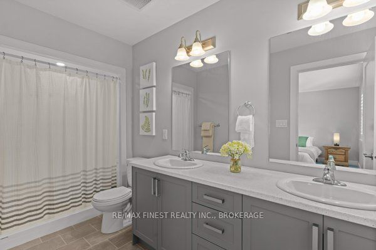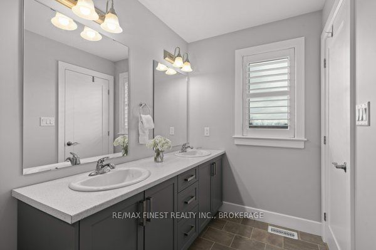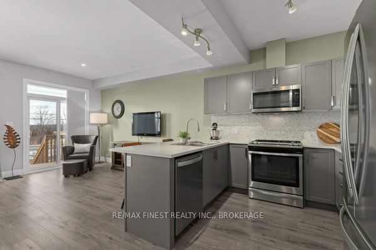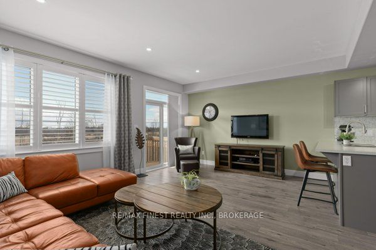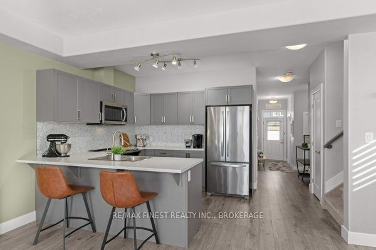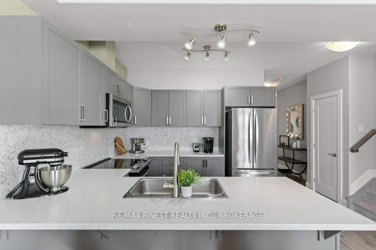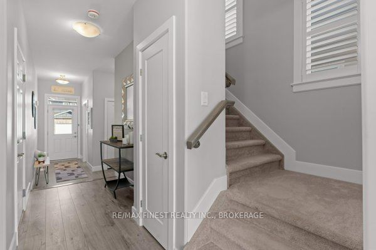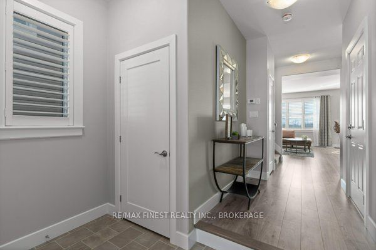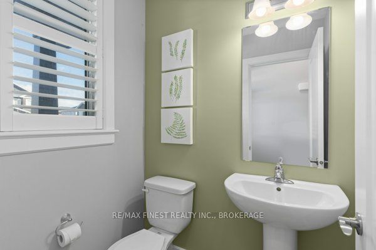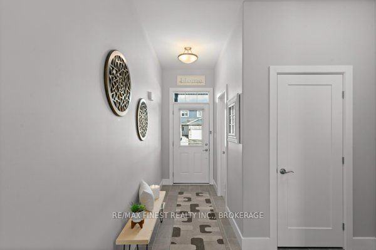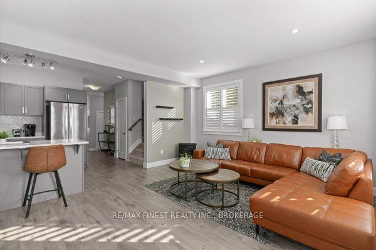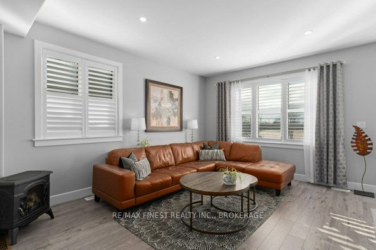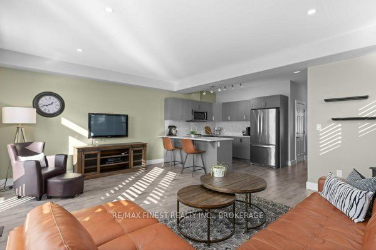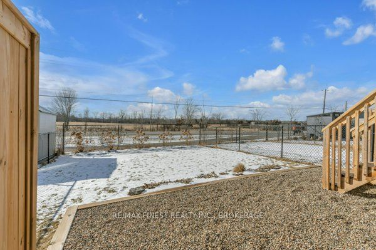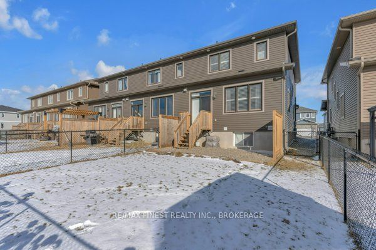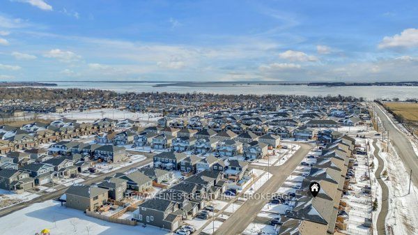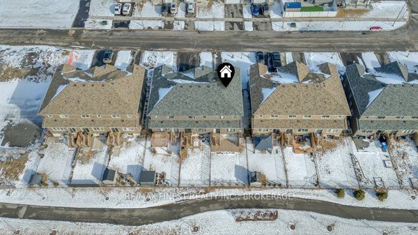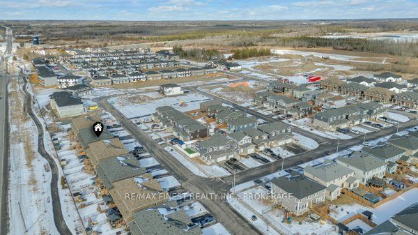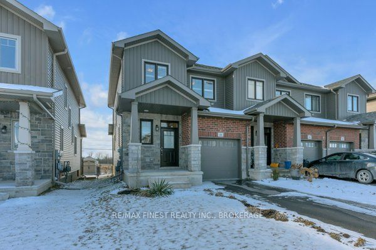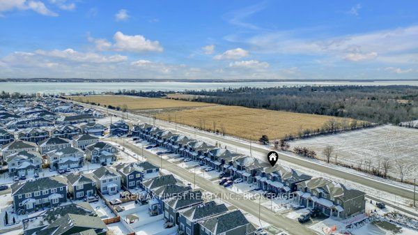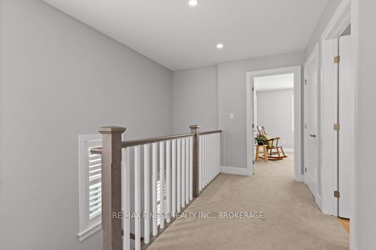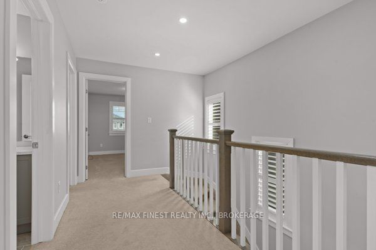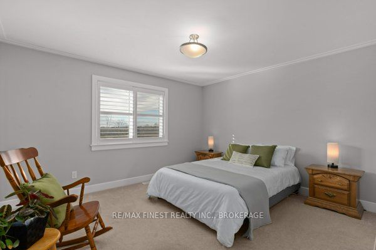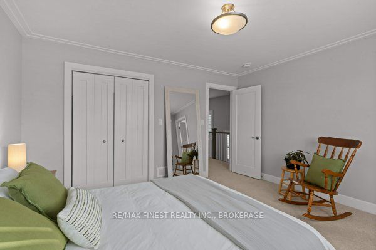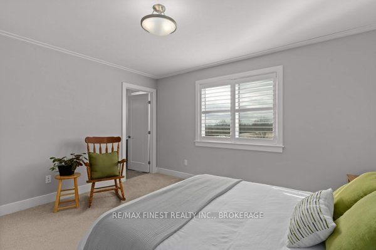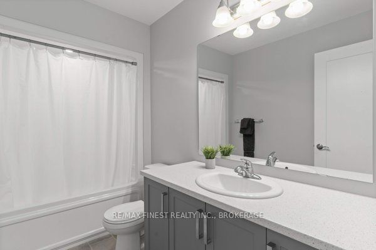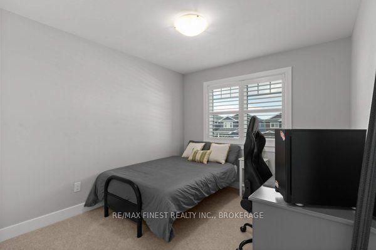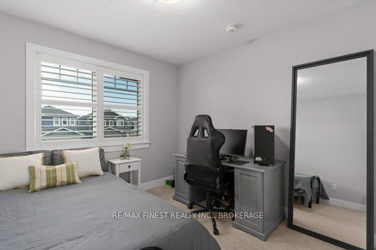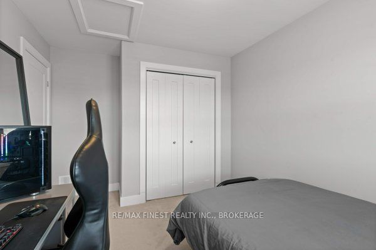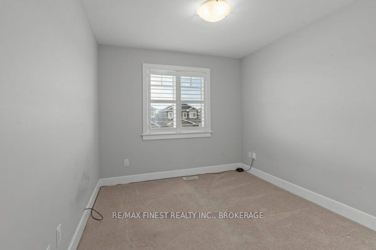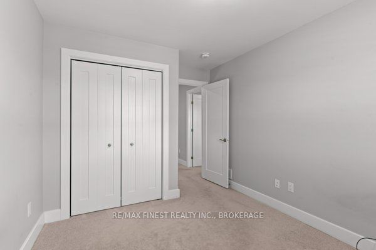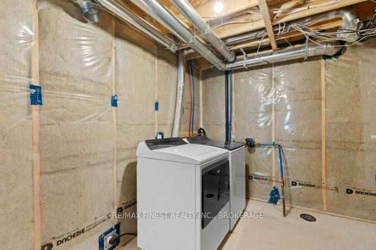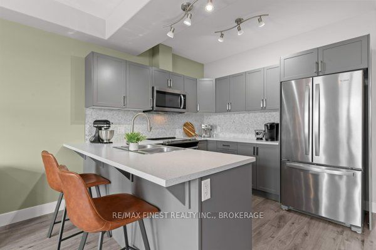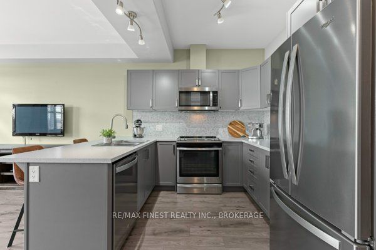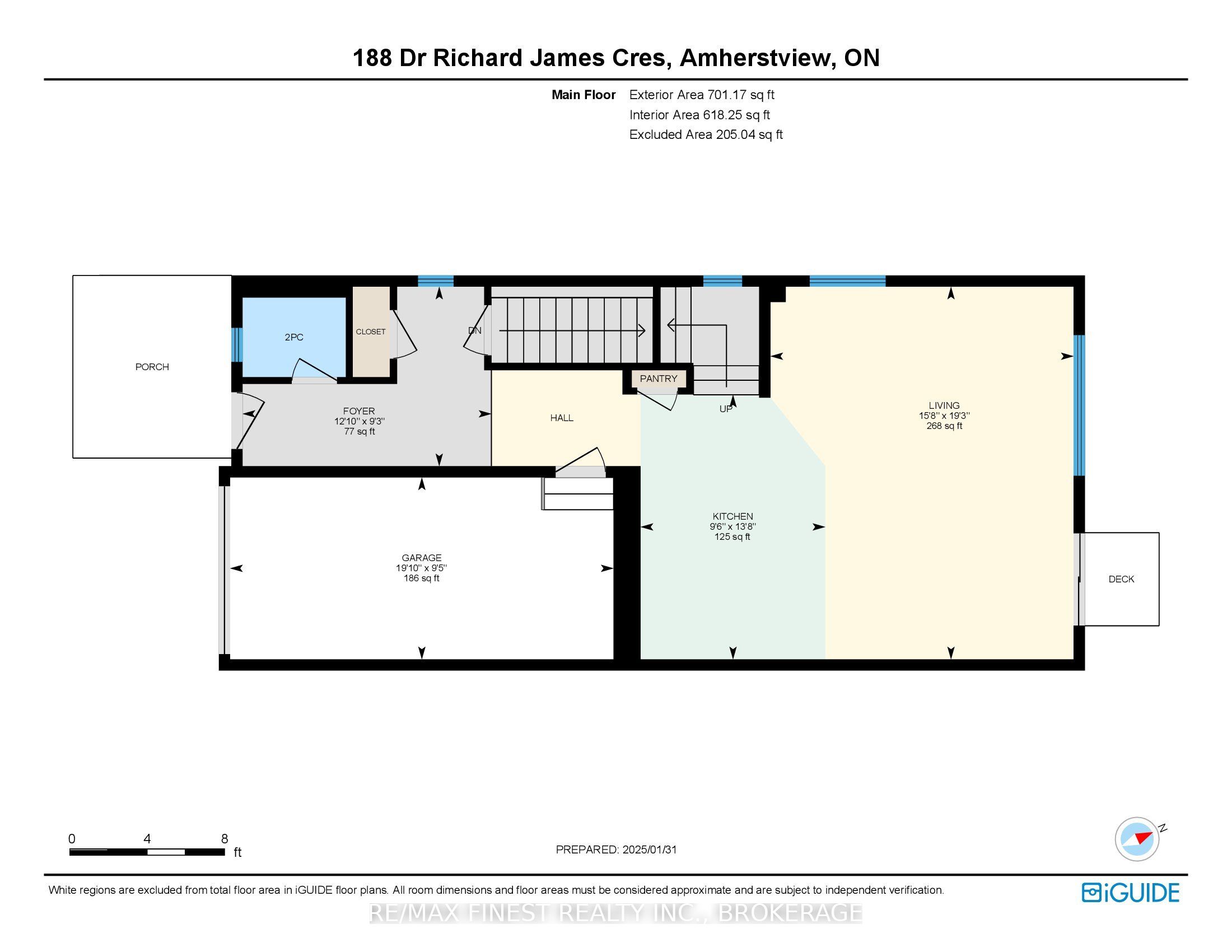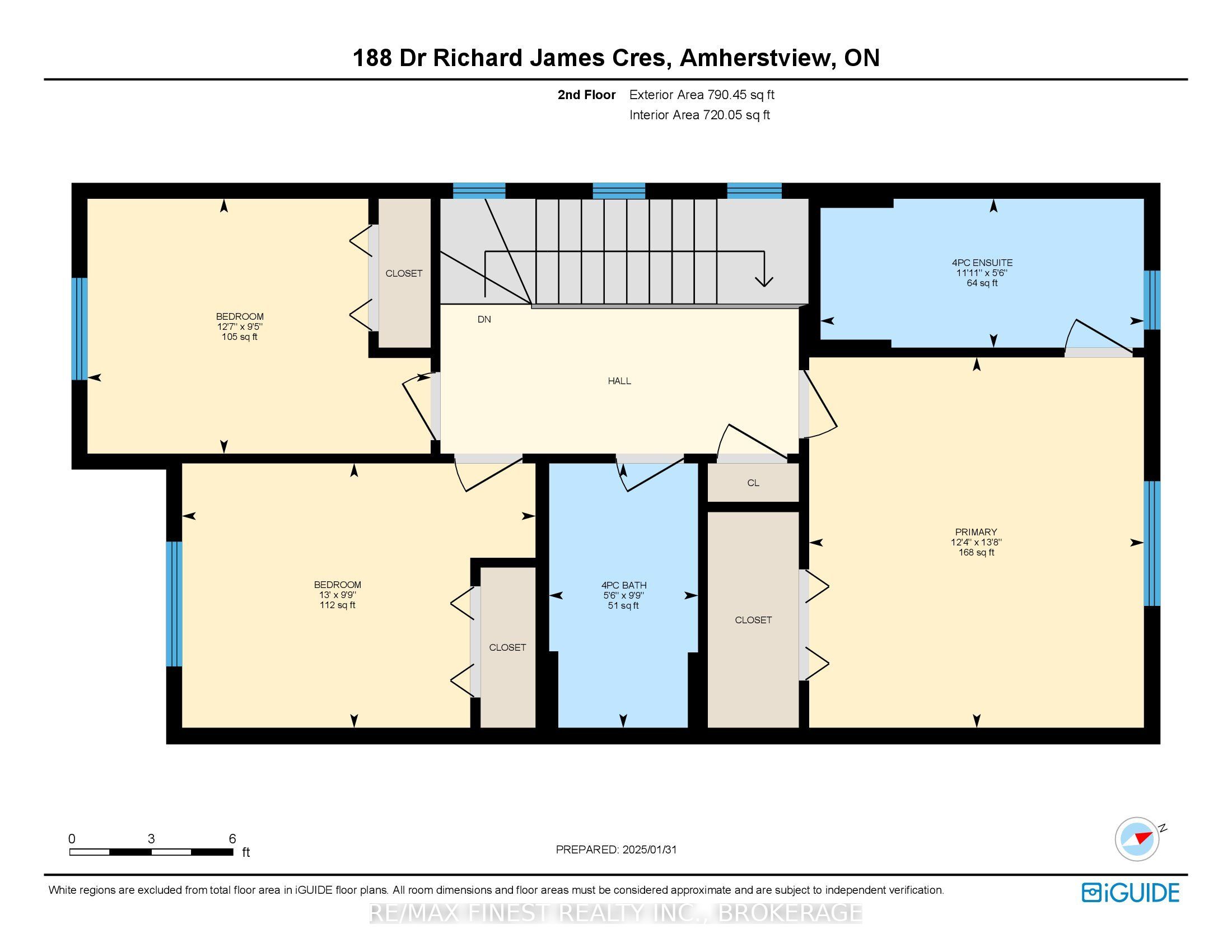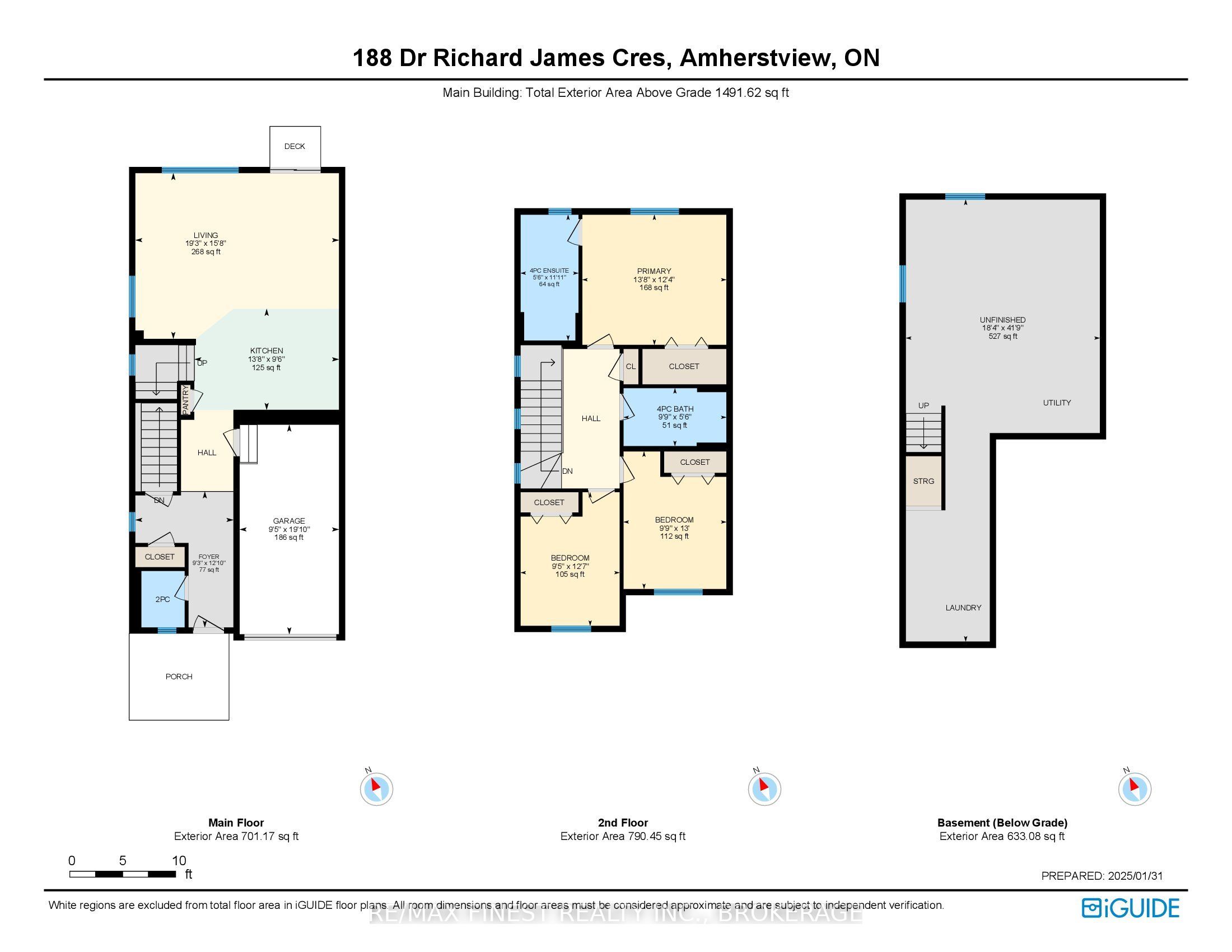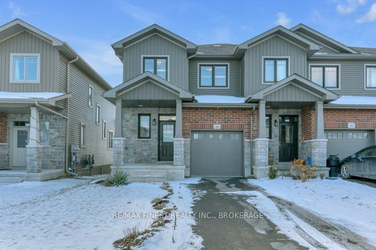
$574,900
Est. Payment
$2,196/mo*
*Based on 20% down, 4% interest, 30-year term
Listed by RE/MAX FINEST REALTY INC., BROKERAGE
Att/Row/Townhouse•MLS #X12051075•New
Price comparison with similar homes in Loyalist
Compared to 1 similar home
0.9% Higher↑
Market Avg. of (1 similar homes)
$569,900
Note * Price comparison is based on the similar properties listed in the area and may not be accurate. Consult licences real estate agent for accurate comparison
Room Details
| Room | Features | Level |
|---|---|---|
Kitchen 4.17 × 2.91 m | Open ConceptBreakfast BarStainless Steel Appl | Main |
Living Room 5.87 × 4.78 m | Pot LightsOverlooks BackyardCalifornia Shutters | Main |
Primary Bedroom 4.15 × 3.75 m | California Shutters4 Pc Ensuite | Second |
Bedroom 2 2.97 × 3.96 m | California Shutters | Second |
Bedroom 3 2.86 × 3.85 m | California Shutters | Second |
Client Remarks
Welcome to this stunning, modern home located in a sought-after Amherstview neighbourhood! Built just 4 years ago, this turnkey, move-in ready end unit townhome boasts a bright open-concept main floor that is perfect for both family living and entertaining. Featuring high-end finishes, sleek design elements, and beautiful California shutters throughout, this home shows like a show home. Enjoy the spacious living areas, including a gourmet kitchen with modern appliances and ample counter space. The bright, airy living room flows seamlessly into the dining area, creating an inviting atmosphere for gatherings. Upstairs, you'll find 3 generously sized bedrooms, including a primary suite with a walk-in closet and chic 4-piece bath. The unfinished basement features large windows that flood the space with natural light ,offering endless possibilities for customization. With a rough-in for a bathroom, the new owners have the opportunity to create their perfect additional living space. The fully fenced backyard, enhanced with privacy fencing, provides a tranquil and secure retreat perfect for relaxing or enjoying outdoor activities. The private driveway offers convenient parking for two cars, plus a single-car garage with inside entry for added ease and accessibility. With its thoughtfully designed layout and modern finishes, this home is truly a must-see! Located close to local amenities, parks, and schools, this home offers the perfect combination of style and convenience. Pet and smoke free, this home has been meticulously maintained. Don't miss out on this incredible opportunity! Quick possesssion available!
About This Property
188 Dr Richard James Crescent, Loyalist, K7N 0B9
Home Overview
Basic Information
Walk around the neighborhood
188 Dr Richard James Crescent, Loyalist, K7N 0B9
Shally Shi
Sales Representative, Dolphin Realty Inc
English, Mandarin
Residential ResaleProperty ManagementPre Construction
Mortgage Information
Estimated Payment
$0 Principal and Interest
 Walk Score for 188 Dr Richard James Crescent
Walk Score for 188 Dr Richard James Crescent

Book a Showing
Tour this home with Shally
Frequently Asked Questions
Can't find what you're looking for? Contact our support team for more information.
Check out 100+ listings near this property. Listings updated daily
See the Latest Listings by Cities
1500+ home for sale in Ontario

Looking for Your Perfect Home?
Let us help you find the perfect home that matches your lifestyle
