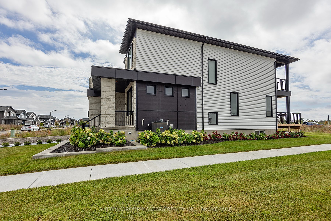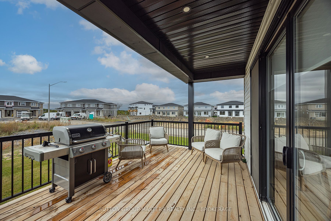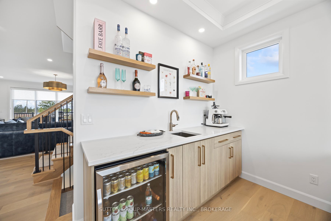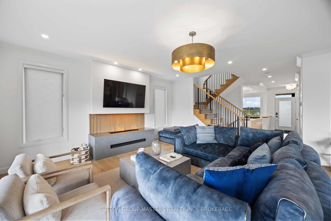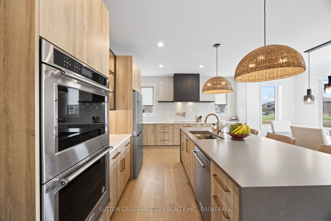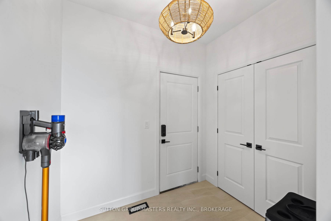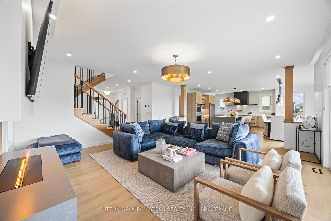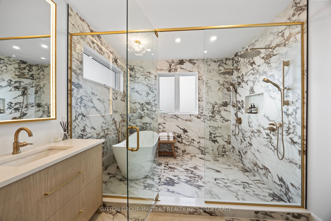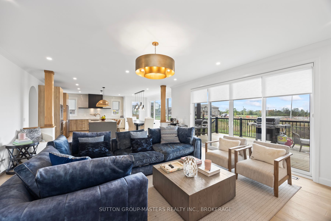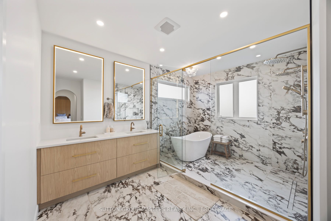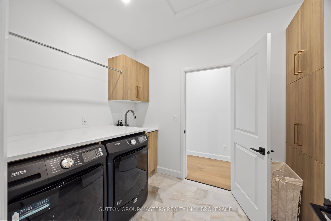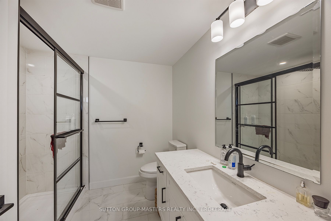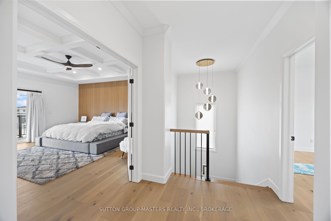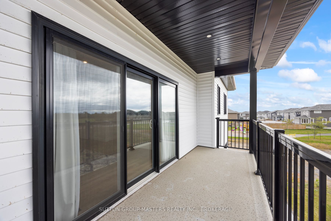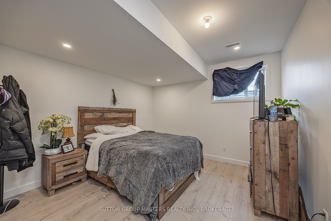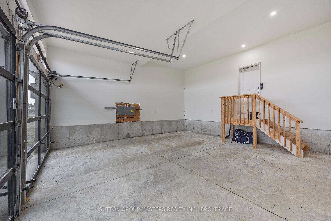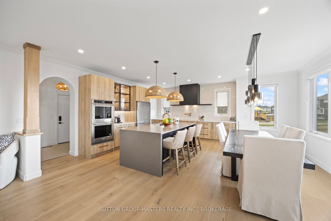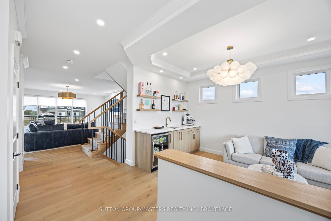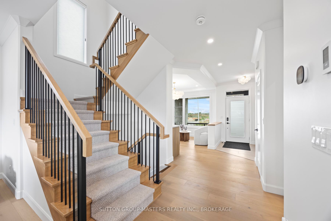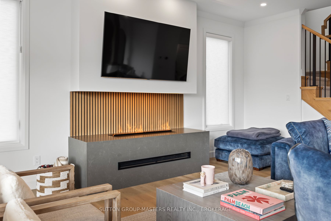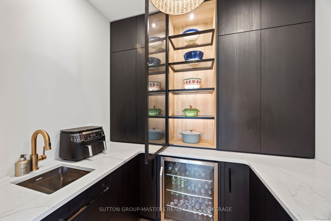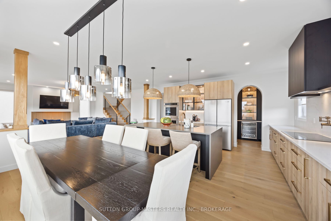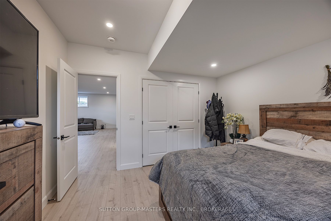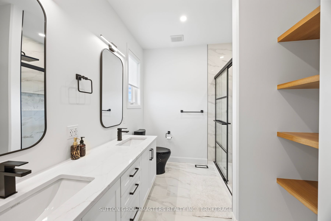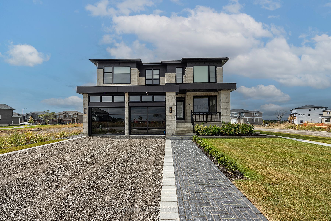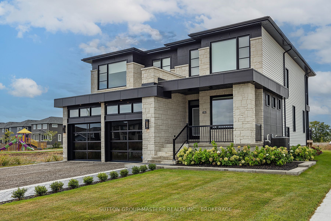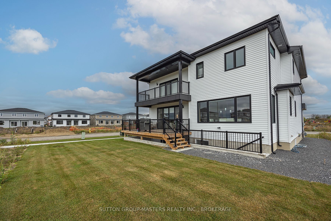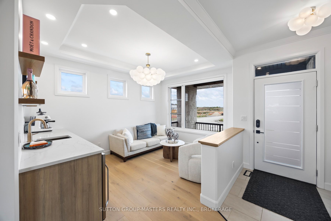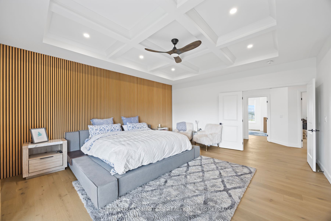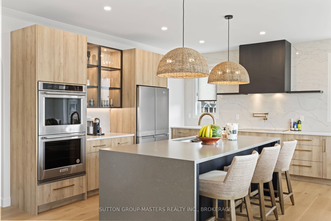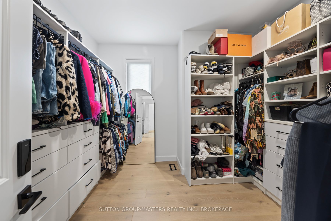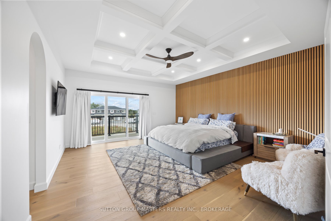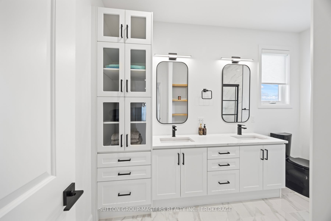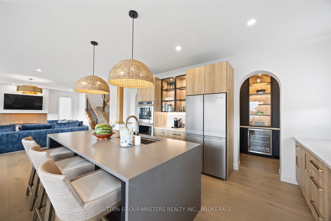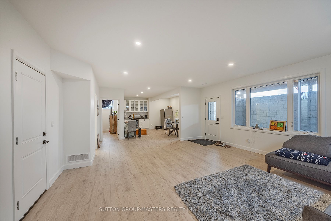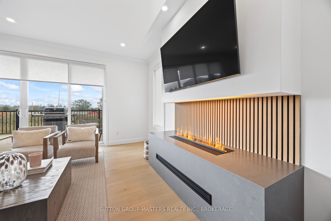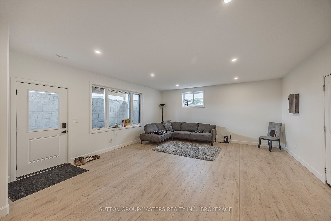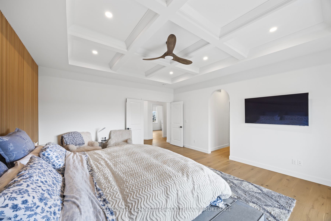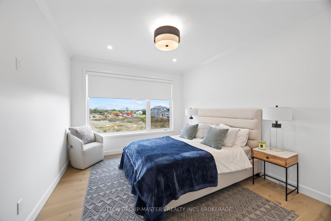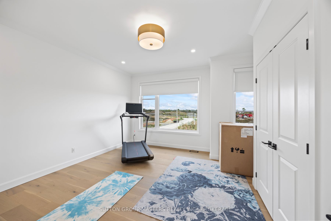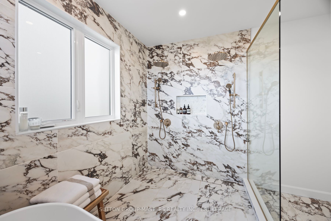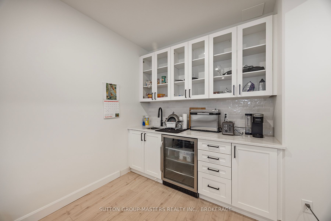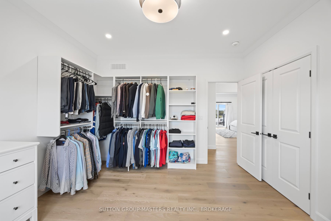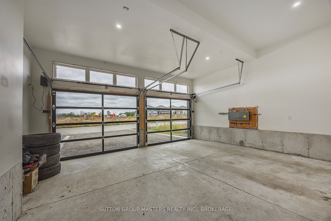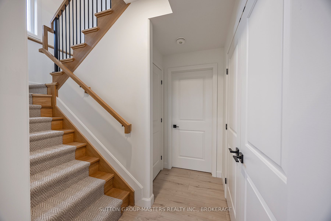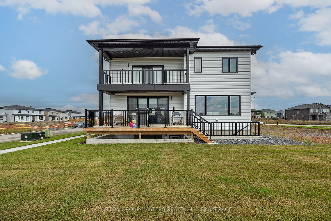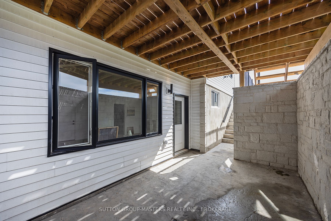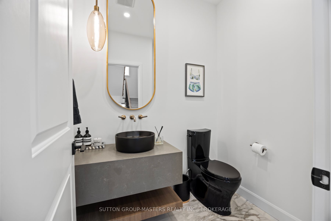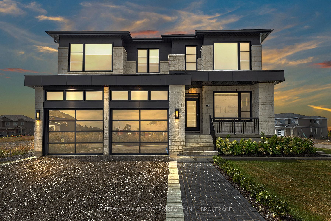
$1,225,000
Est. Payment
$4,679/mo*
*Based on 20% down, 4% interest, 30-year term
Listed by SUTTON GROUP-MASTERS REALTY INC., BROKERAGE
Detached•MLS #X11998779•Terminated
Price comparison with similar homes in Loyalist
Compared to 1 similar home
6.5% Higher↑
Market Avg. of (1 similar homes)
$1,150,000
Note * Price comparison is based on the similar properties listed in the area and may not be accurate. Consult licences real estate agent for accurate comparison
Room Details
| Room | Features | Level |
|---|---|---|
Kitchen 5.03 × 2.74 m | Crown MouldingCustom BacksplashPantry | Main |
Dining Room 5.03 × 3.35 m | Crown Moulding | Main |
Primary Bedroom 4.88 × 5.55 m | 5 Pc EnsuiteCoffered Ceiling(s)W/O To Balcony | Second |
Bedroom 2 3.84 × 4.27 m | Crown Moulding | Second |
Bedroom 3 3.81 × 3.75 m | Crown Moulding | Second |
Bedroom 4 3.54 × 4.15 m | Crown Moulding | Second |
Client Remarks
Welcome to 120 Pearce Street in Lakeside Ponds - Amherstview, Ontario. Just a few minutes from Kingstons West End, you will find this executive custom built home by the builder, for the builder that features over 4,000 square feet of finished living space with 4+1 bedrooms and 3+1 bathrooms with 9 ceilings and crown moulding throughout and it all could be yours! This home has all high end finishes and is loaded with extra's from top to bottom (SEE EXTRAS). It is a 2 storey single-detached home that sits on a spacious 54 foot lot with a double car garage and gorgeous landscaping that compliments the sleek stone exterior. Inside the home you are sure to be impressed with the main floor open concept kitchen and great room, designed for entertaining. The kitchen will have you dreaming of it with its custom quartz backsplash, Miralis custom cabinetry, pot filler, butlers pantry, and double ovens while the great room is just as impressive with its custom stone fireplace with a water vapor open flame. Other main floor features include a mudroom just off the garage, a large rear deck just off the great room, a tray ceiling in the den, a 2-piece powder room, and electric blinds. Just when you thought it couldnt get better it does. Heading up the white oak stairs to the second level you will find 4 generous sized bedrooms including the primary oasis that wows you with its stunning coffered ceiling, walk-out balcony, custom walk-in closet, laundry access, and jaw dropping 5-piece ensuite with imported tile from Italy and LED wired mirrors. Lastly but certainly not least the basement. The basement is a fully finished suite with its own separate entrance, rec room, a kitchenette, 3-piece bathroom, and spacious bedroom. Close to shopping, parks, a golf course, waterfront, schools and so much more! Come and view this incredible home and get ready to fall in love!
About This Property
120 Pearce Street, Loyalist, K7N 0E1
Home Overview
Basic Information
Walk around the neighborhood
120 Pearce Street, Loyalist, K7N 0E1
Shally Shi
Sales Representative, Dolphin Realty Inc
English, Mandarin
Residential ResaleProperty ManagementPre Construction
Mortgage Information
Estimated Payment
$0 Principal and Interest
 Walk Score for 120 Pearce Street
Walk Score for 120 Pearce Street

Book a Showing
Tour this home with Shally
Frequently Asked Questions
Can't find what you're looking for? Contact our support team for more information.
Check out 100+ listings near this property. Listings updated daily
See the Latest Listings by Cities
1500+ home for sale in Ontario

Looking for Your Perfect Home?
Let us help you find the perfect home that matches your lifestyle
