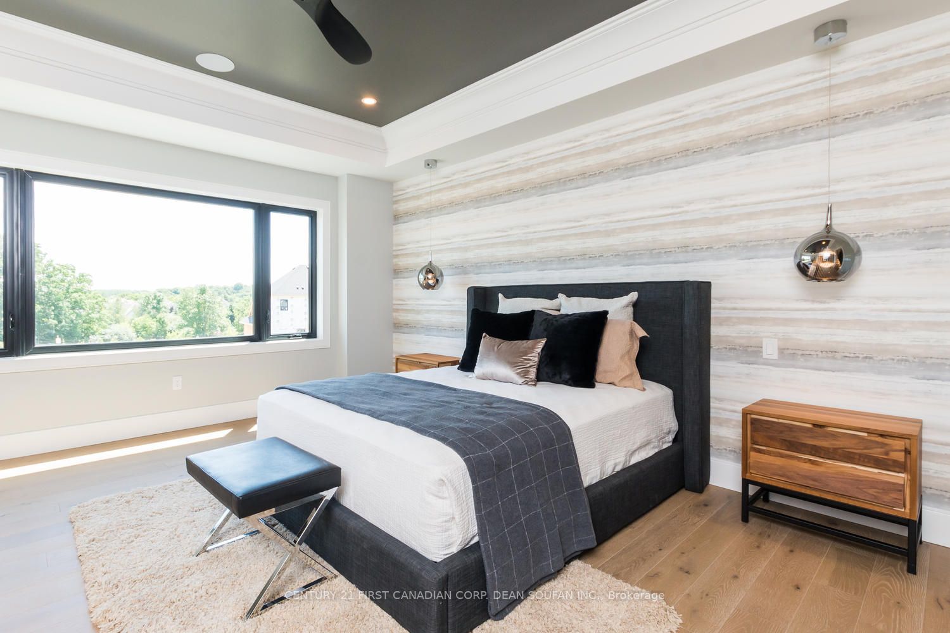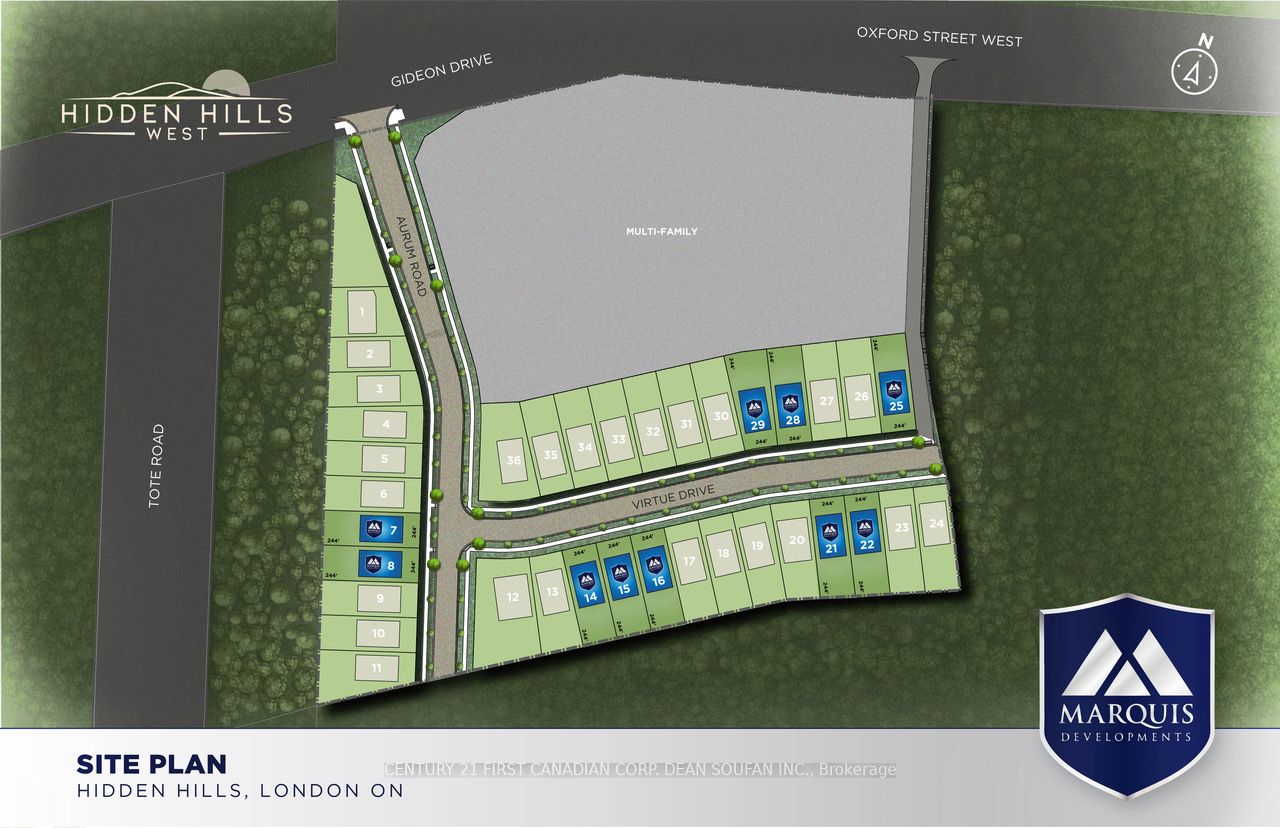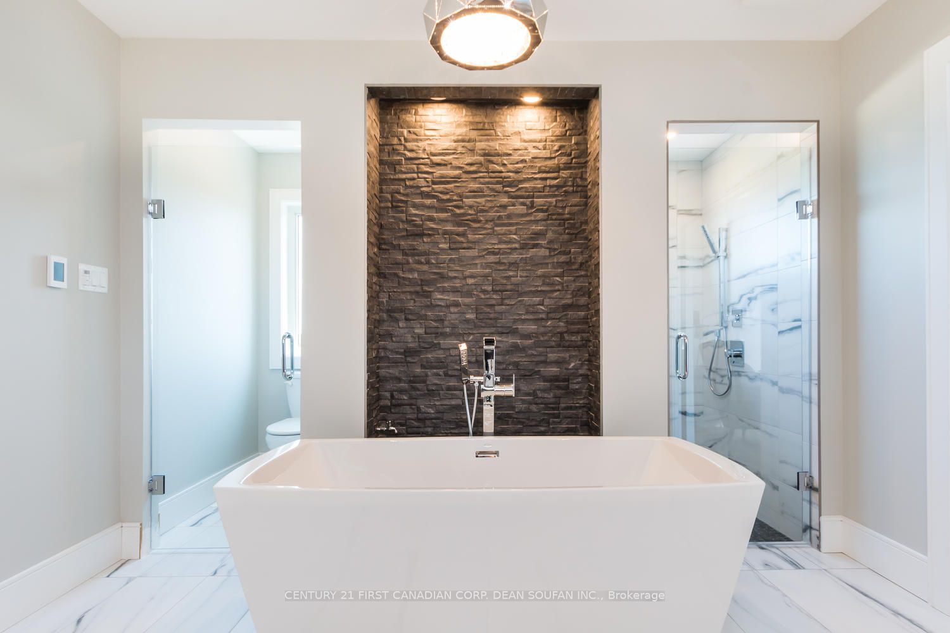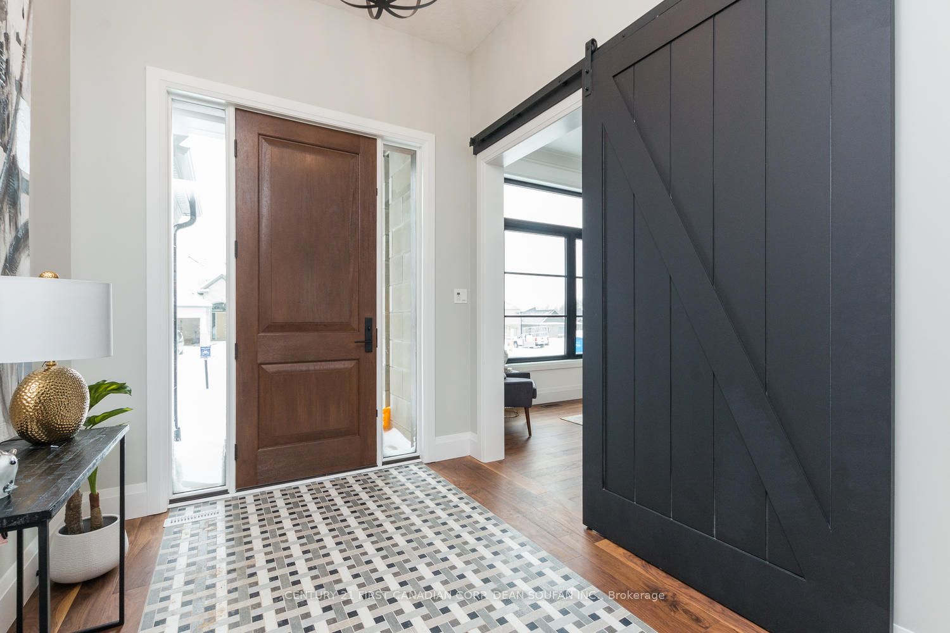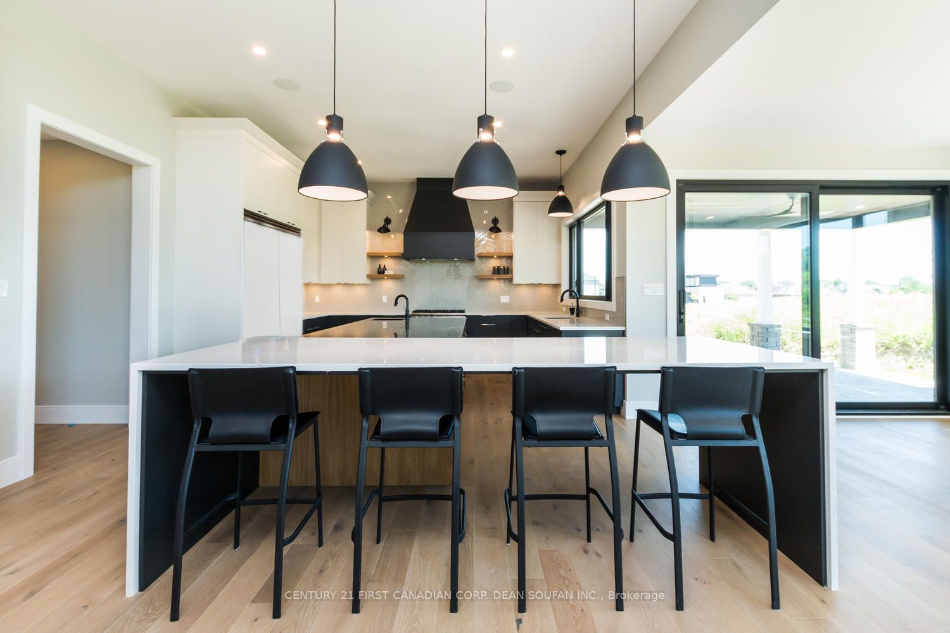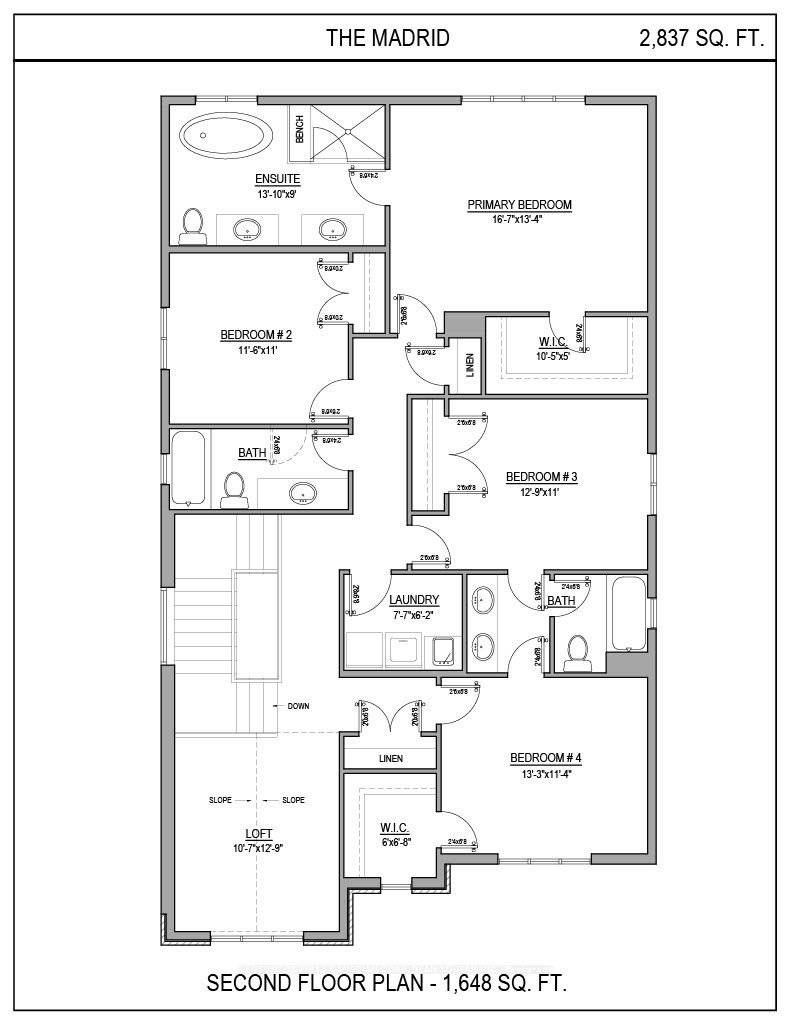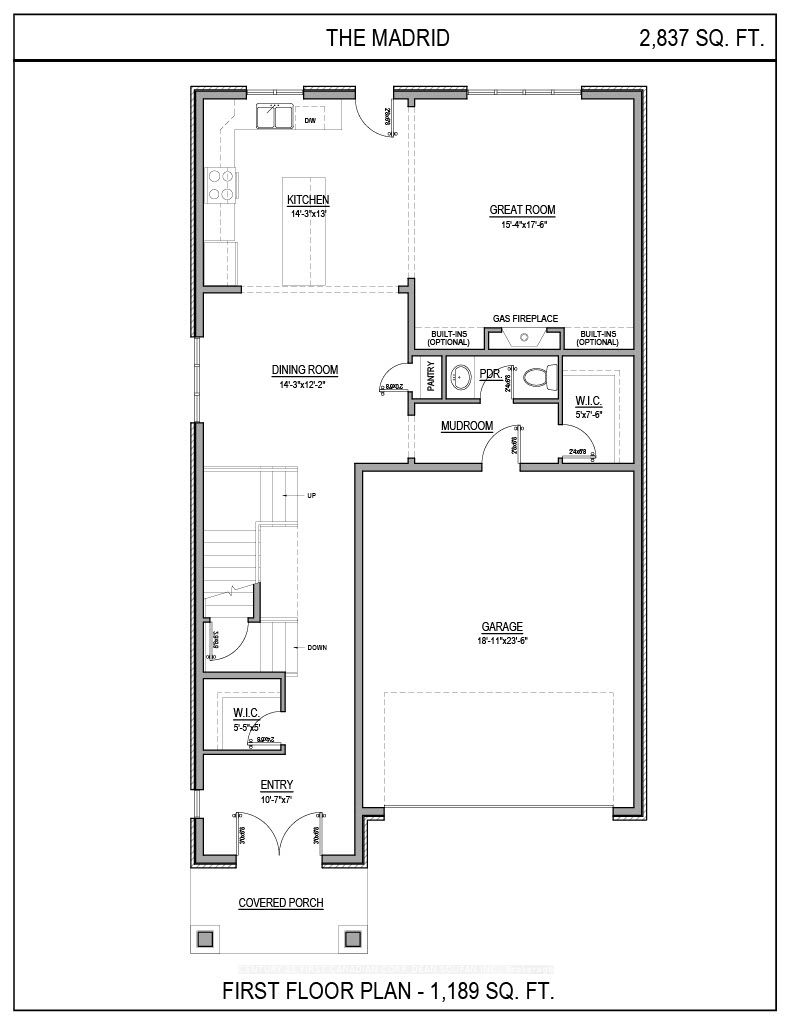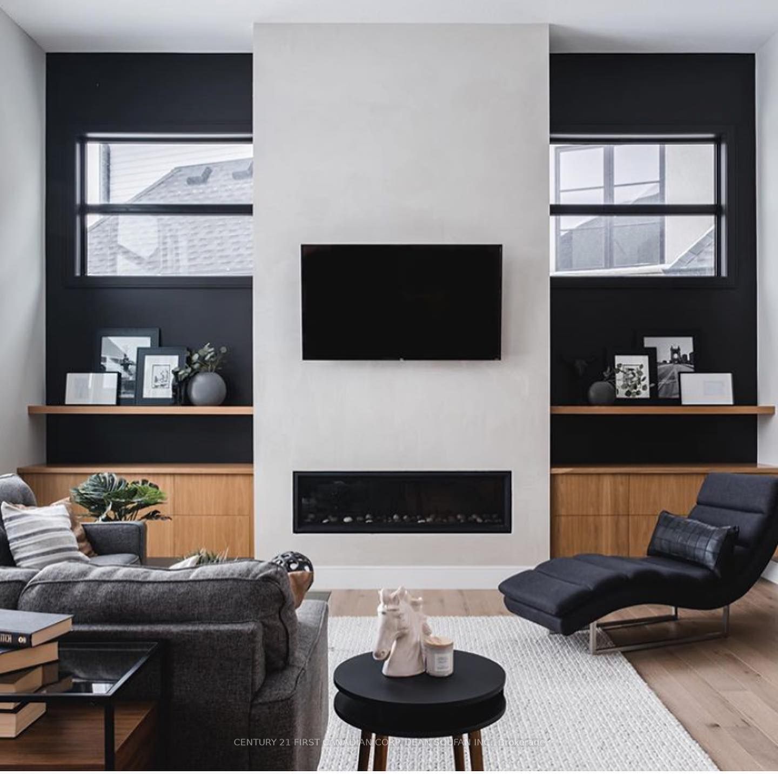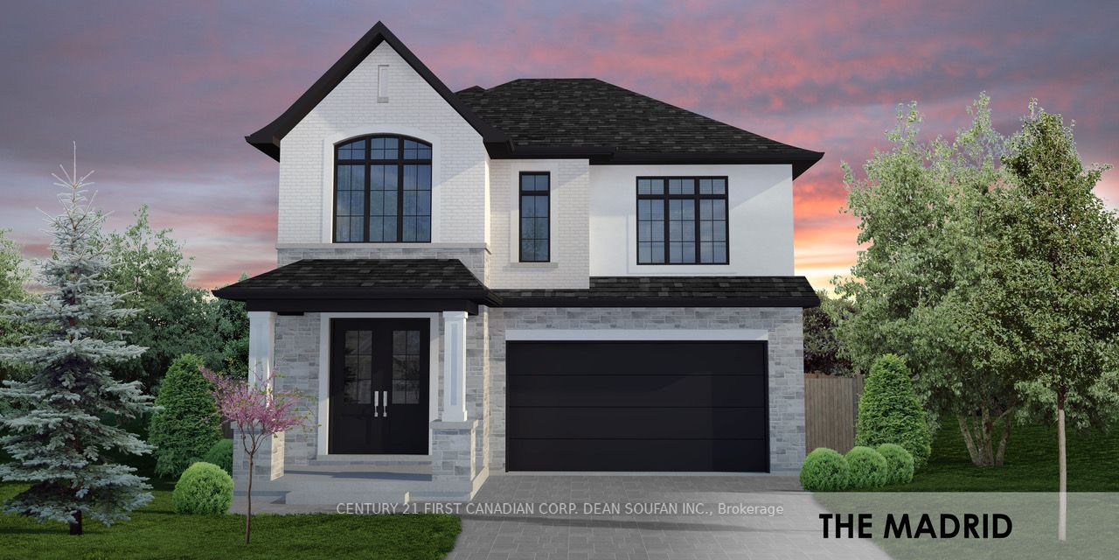
$1,298,800
Est. Payment
$4,961/mo*
*Based on 20% down, 4% interest, 30-year term
Listed by CENTURY 21 FIRST CANADIAN CORP. DEAN SOUFAN INC.
Detached•MLS #X12009883•New
Price comparison with similar homes in London
Compared to 145 similar homes
18.0% Higher↑
Market Avg. of (145 similar homes)
$1,100,322
Note * Price comparison is based on the similar properties listed in the area and may not be accurate. Consult licences real estate agent for accurate comparison
Room Details
| Room | Features | Level |
|---|---|---|
Kitchen 4.35 × 3.96 m | Main | |
Dining Room 4.35 × 3.71 m | Main | |
Primary Bedroom 5.09 × 4.08 m | 5 Pc Ensuite | Second |
Bedroom 2 3.53 × 3.35 m | Second | |
Bedroom 3 3.93 × 3.35 m | Second | |
Bedroom 4 4.05 × 3.47 m | Second |
Client Remarks
To be built in Hidden Hills West; Northwest London's newest up and coming neighbourhood. This home boasts 2,837 sq ft of living space with 4 bedrooms and 3.5 bathrooms and a bonus loft space. Featuring 9 ft ceilings on the main floor and a desirable open concept living, kitchen and dining space; with engineered hardwood flooring and elegant tile options. Complete with modern amenities and the convenience of second floor laundry. The upper level features 3 full baths, including an elegant 5pc en-suite and spacious primary retreat with large walk-in closet; as well as 3 additional bedrooms. Ideally located with easy access to the 402 and many other great amenities; lush parks, scenic walking trails, convenient shopping centres, restaurants, grocery stores and schools. Alternative floor plans available. With over 20 years experience creating quality homes. Marquis Developments has established a solid reputation for outstanding workmanship and reliability of service. Discover the difference in creating your home with Marquis Developments. Closing available into 2026- Inquire today!
About This Property
Lot 16 Virtue Drive, London, X1X 1X1
Home Overview
Basic Information
Walk around the neighborhood
Lot 16 Virtue Drive, London, X1X 1X1
Shally Shi
Sales Representative, Dolphin Realty Inc
English, Mandarin
Residential ResaleProperty ManagementPre Construction
Mortgage Information
Estimated Payment
$0 Principal and Interest
 Walk Score for Lot 16 Virtue Drive
Walk Score for Lot 16 Virtue Drive

Book a Showing
Tour this home with Shally
Frequently Asked Questions
Can't find what you're looking for? Contact our support team for more information.
Check out 100+ listings near this property. Listings updated daily
See the Latest Listings by Cities
1500+ home for sale in Ontario

Looking for Your Perfect Home?
Let us help you find the perfect home that matches your lifestyle
