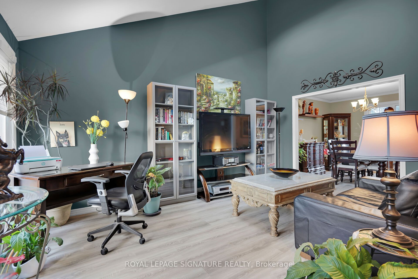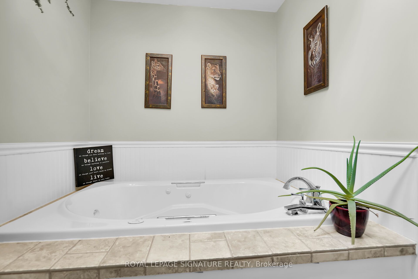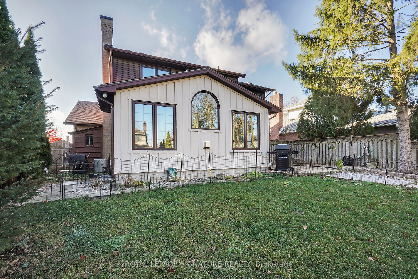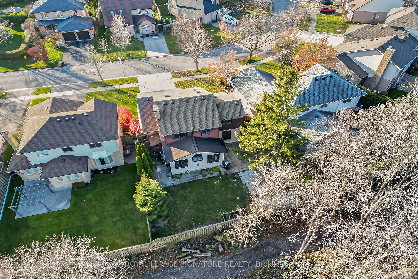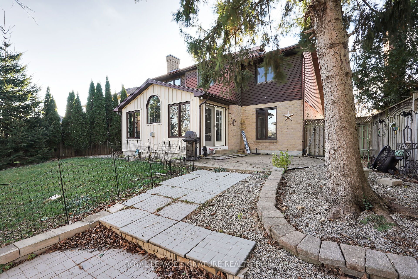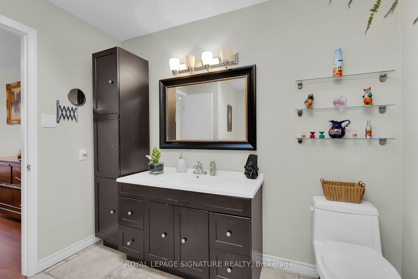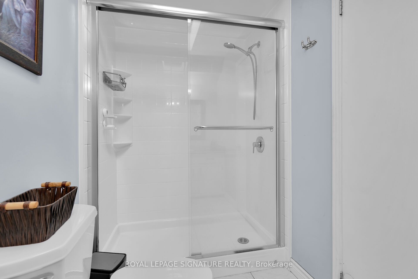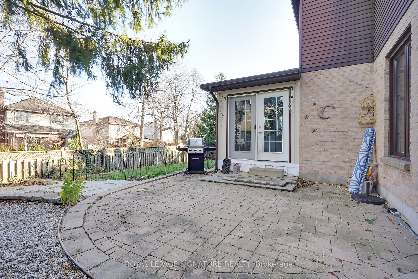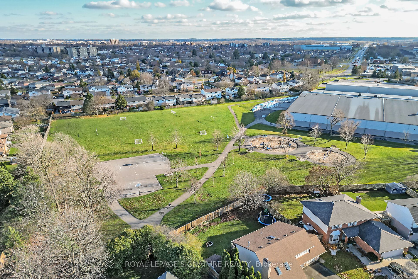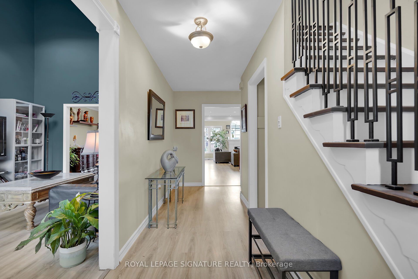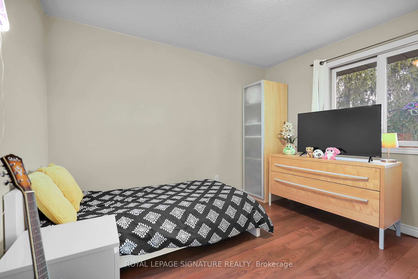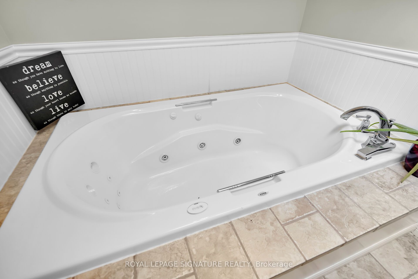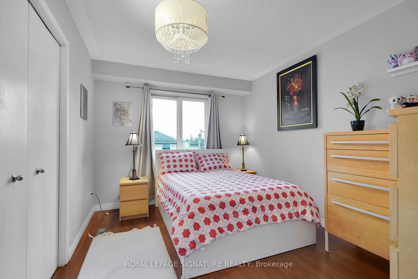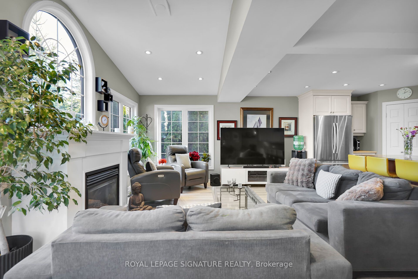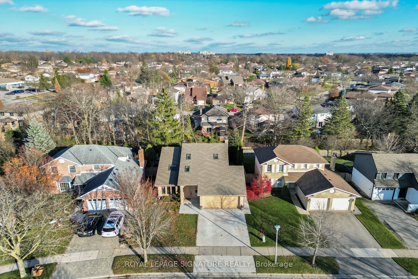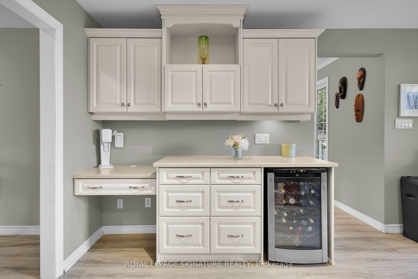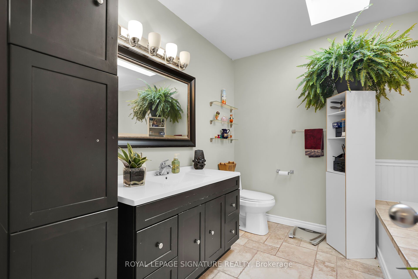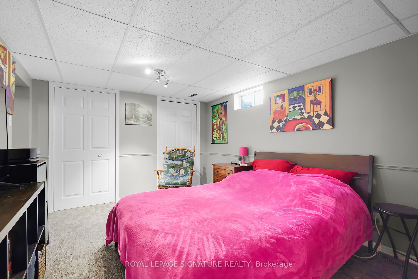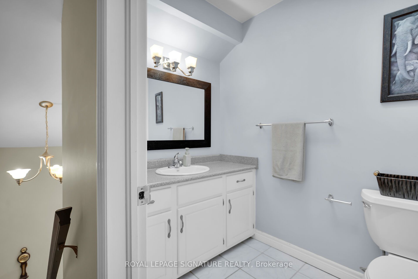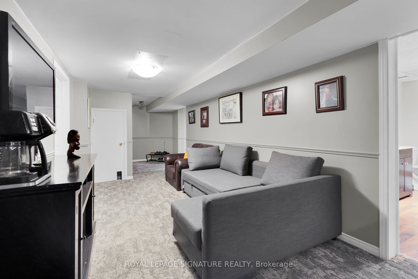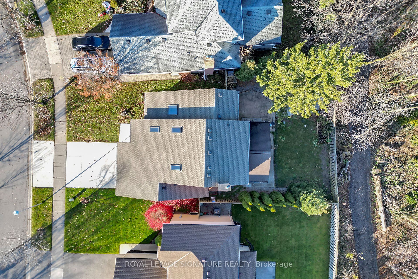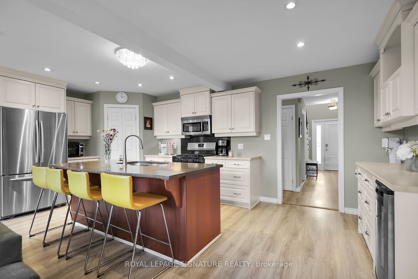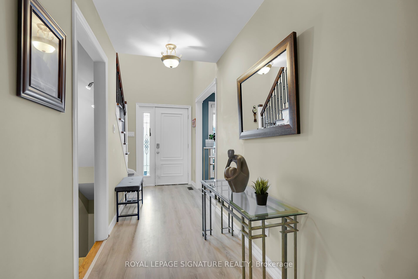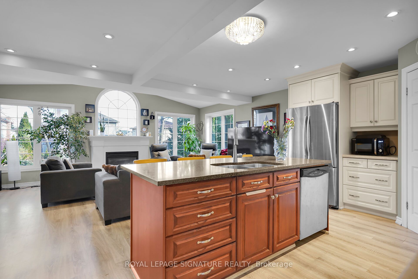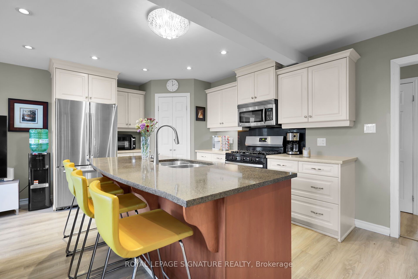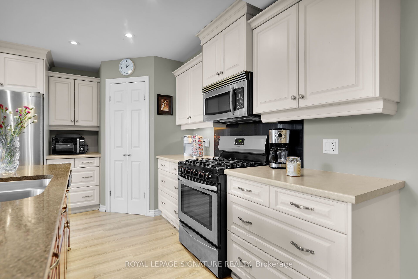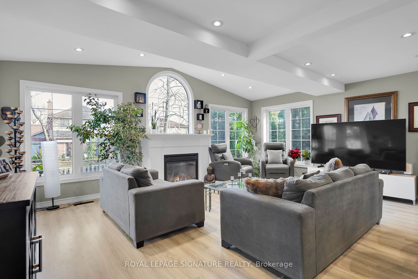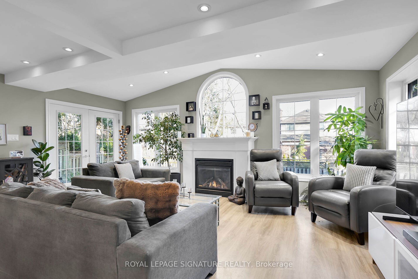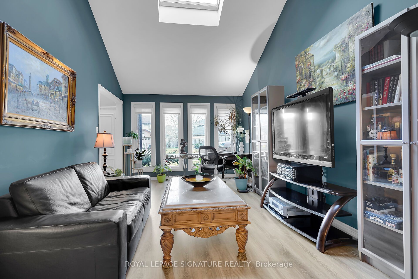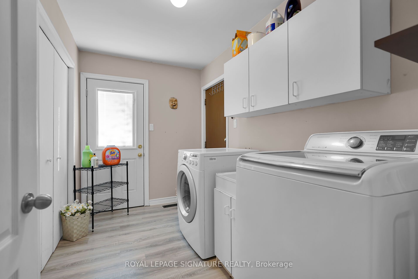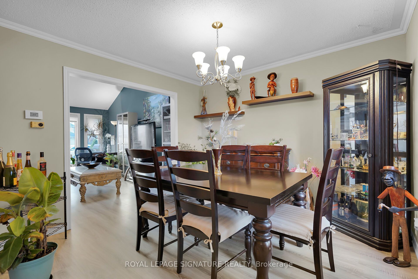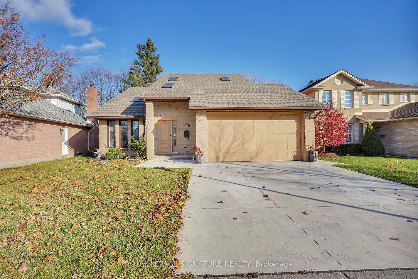
$839,900
Est. Payment
$3,208/mo*
*Based on 20% down, 4% interest, 30-year term
Listed by ROYAL LEPAGE SIGNATURE REALTY
Detached•MLS #X11944262•Price Change
Price comparison with similar homes in London
Compared to 144 similar homes
-23.2% Lower↓
Market Avg. of (144 similar homes)
$1,093,278
Note * Price comparison is based on the similar properties listed in the area and may not be accurate. Consult licences real estate agent for accurate comparison
Room Details
| Room | Features | Level |
|---|---|---|
Kitchen 4.88 × 2.74 m | Combined w/FamilyBreakfast Bar | Main |
Dining Room 3.35 × 3.35 m | Separate Room | Main |
Living Room 6.1 × 2.44 m | Large Window | Main |
Primary Bedroom 4.8 × 3.35 m | 4 Pc EnsuiteLarge Closet | Second |
Bedroom 2 3.91 × 3 m | Large Closet | Second |
Bedroom 3 3.35 × 3.35 m | Large Closet | Second |
Client Remarks
2-Storey Family Home on a Mature Treed yard Nestled on a scenic lot backing onto lush greenspace, this home offers the perfect blend of comfort and convenience in a sought-after neighbourhood. The living room was renovated and expanded in 2012, creating a more open and spacious design. It features vaulted ceilings, a cozy gas fireplace, and oversized windows that offer stunning views of the peaceful backyard. Hardwood flooring flows throughout the main level, with formal living and dining rooms offering additional space for gatherings. Upper floor, three good-sized bedrooms include a large primary bedroom with a 3-piece ensuite and ample closet space. The second level also features a bright 3-piece bathroom with a skylight. The finished basement offers versatility with an additional bedroom, a 2-piece bathroom, and a rough-in shower. Private backyard oasis, complete with an oversized deck, a gas line for a BBQ, and a gate leading to a walking trail. **EXTRAS** This breathtaking outdoor space is perfect for entertaining or relaxing in nature. This home is a rare gem in a family-friendly neighbourhood close to shopping, restaurants, schools, and amenities.
About This Property
99 Westwinds Drive, London, N6C 5M6
Home Overview
Basic Information
Walk around the neighborhood
99 Westwinds Drive, London, N6C 5M6
Shally Shi
Sales Representative, Dolphin Realty Inc
English, Mandarin
Residential ResaleProperty ManagementPre Construction
Mortgage Information
Estimated Payment
$0 Principal and Interest
 Walk Score for 99 Westwinds Drive
Walk Score for 99 Westwinds Drive

Book a Showing
Tour this home with Shally
Frequently Asked Questions
Can't find what you're looking for? Contact our support team for more information.
Check out 100+ listings near this property. Listings updated daily
See the Latest Listings by Cities
1500+ home for sale in Ontario

Looking for Your Perfect Home?
Let us help you find the perfect home that matches your lifestyle
