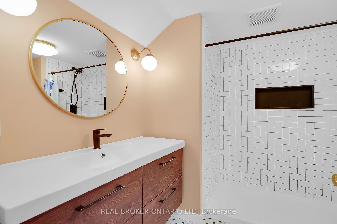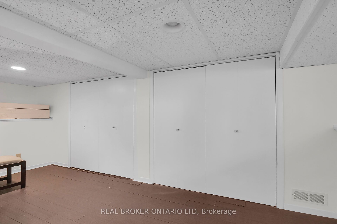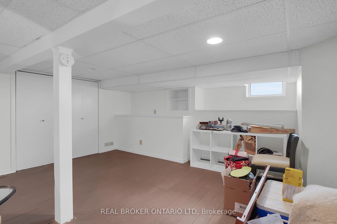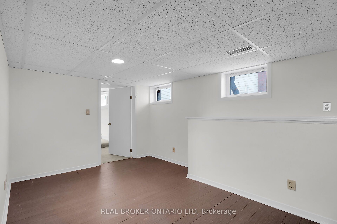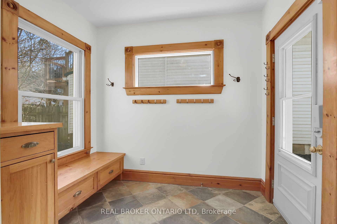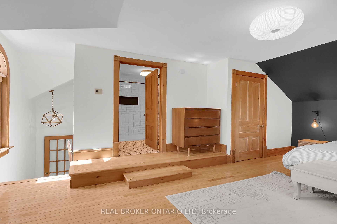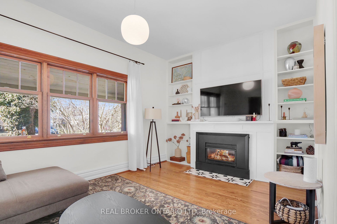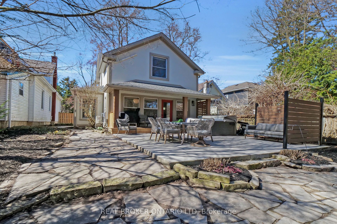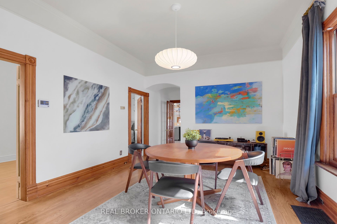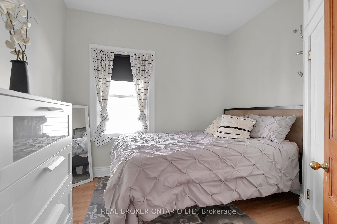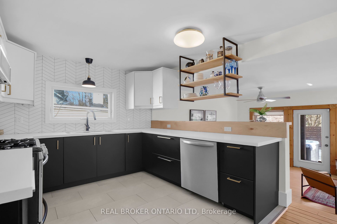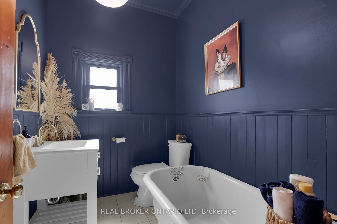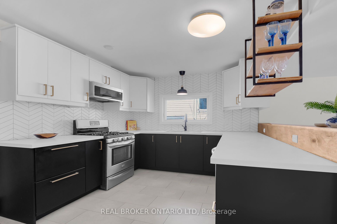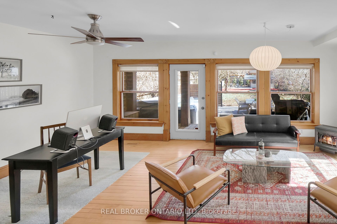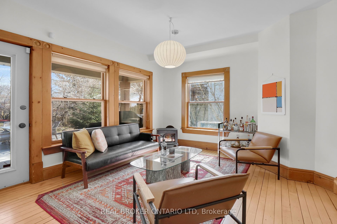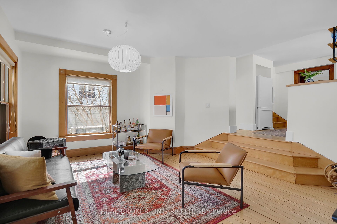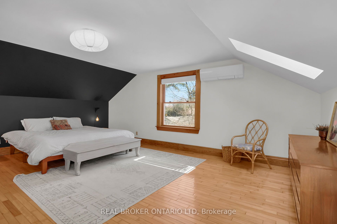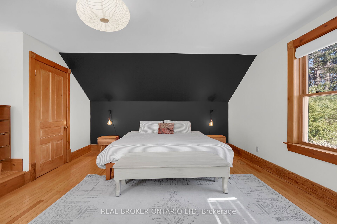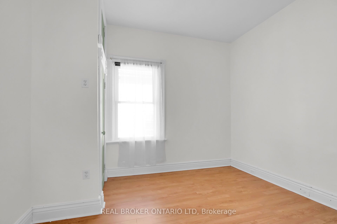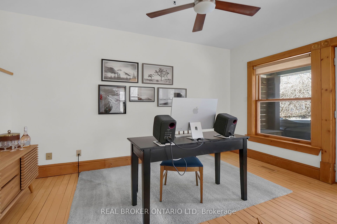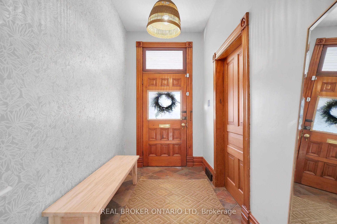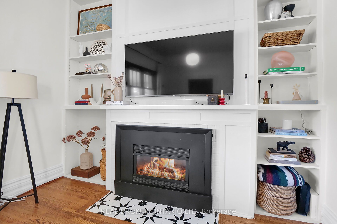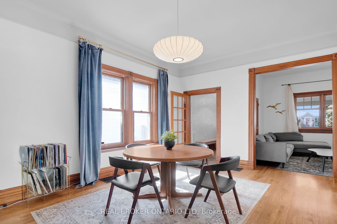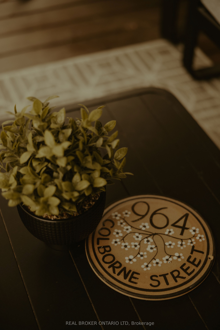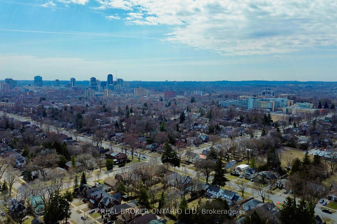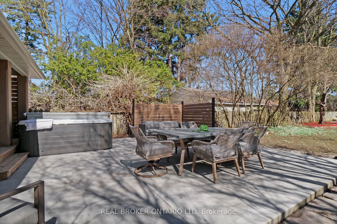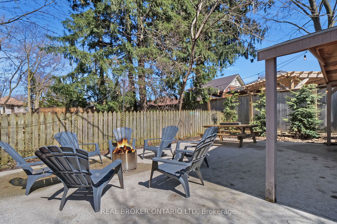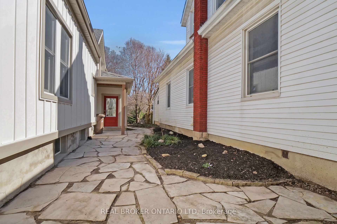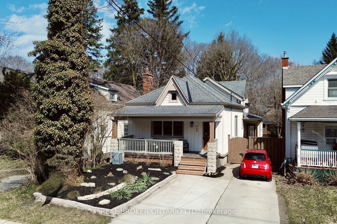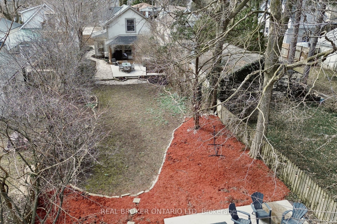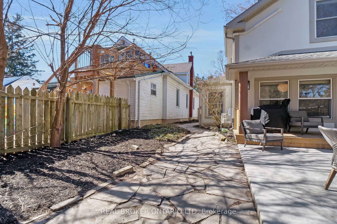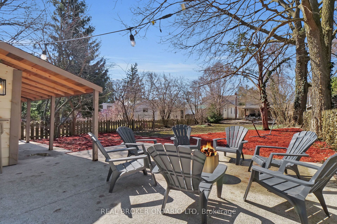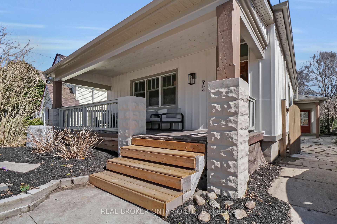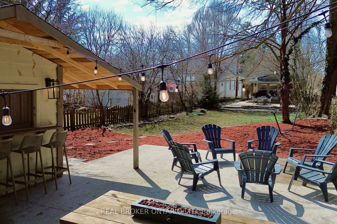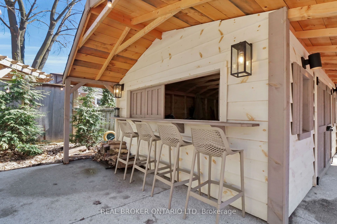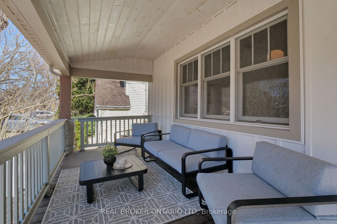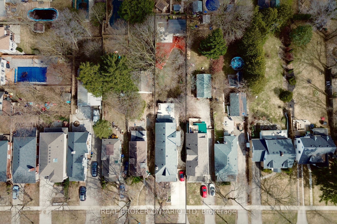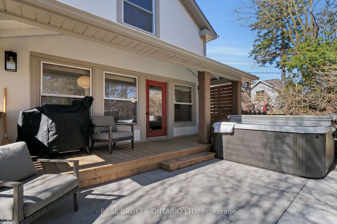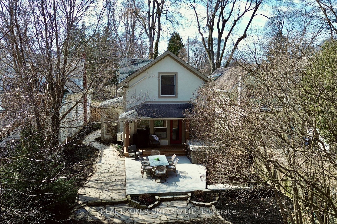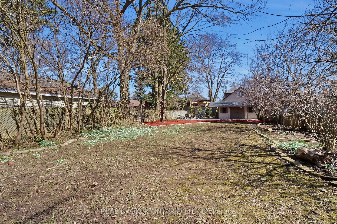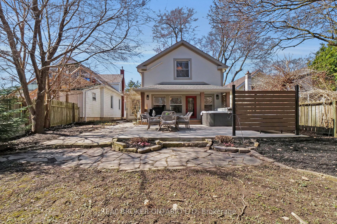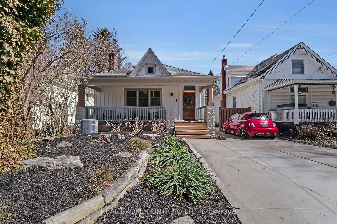
$879,900
Est. Payment
$3,361/mo*
*Based on 20% down, 4% interest, 30-year term
Listed by REAL BROKER ONTARIO LTD
Detached•MLS #X12047221•New
Price comparison with similar homes in London
Compared to 109 similar homes
39.1% Higher↑
Market Avg. of (109 similar homes)
$632,709
Note * Price comparison is based on the similar properties listed in the area and may not be accurate. Consult licences real estate agent for accurate comparison
Room Details
| Room | Features | Level |
|---|---|---|
Living Room 4.57 × 3.16 m | Gas FireplaceB/I Shelves | Main |
Bedroom 3.19 × 2.98 m | Main | |
Bedroom 2 3.06 × 2.98 m | Main | |
Dining Room 4.48 × 3.55 m | Main | |
Kitchen 4.42 × 3.19 m | Main | |
Primary Bedroom 5.72 × 4.39 m | Walk-In Closet(s) | Second |
Client Remarks
Welcome to 964 Colborne Street, a stunning century home in the heart of Old North packed with charm and thoughtful renovation. This 3-bedroom, 2-bathroom home has been updated to balance original character with modern comfort. Designed for entertaining with multiple lounge areas, the home offers five distinct spaces to unwind including the welcoming front porch, cozy living room and intimate lounge - both with gas fireplaces, a stylish back concrete patio with hot tub, and a private fire-pit retreat at the rear of the 200-foot lot. The cabana-style entertainment shed is a social hub complete with heat, lights, and laid-back vibes, adding another escape to share with friends and family, privately tucked away overlooking the rear yard. Inside, the renovated kitchen anchors the main floor, which also features high ceilings, original baseboards, generous room sizes, and hardwood flooring throughout. The moody main bath shows off a gorgeous claw foot tub while the spacious mudroom includes heated slate floors and access to the flagstone walkway leading to the rear yard. Upstairs, the private sun-filled primary suite includes a walk-in closet, a renovated ensuite, and its own brand-new ductless mini split for year-round climate control. The finished lower level offers a flex space for a rec room, home office, or guest accommodation. Additional updates include a new furnace, air conditioning, widened concrete driveway, refreshed front porch and a full exterior update with siding, painted stucco, soffits, fascia, and eaves. The landscaped yard is framed by mature lilac trees, with a concrete hot tub pad and storage, BBQ prep area, dining patio, flagstone walkways, and privacy fencing. Located a short walk or bike ride to Gibbons Park, Western University and top-rated schools plus easy access to the 45-kilometre Thames Valley Parkway trail system, this home delivers century charm, modern upgrades, and a standout location in one of Londons most cherished neighbourhoods.
About This Property
964 Colborne Street, London, N6A 4A6
Home Overview
Basic Information
Walk around the neighborhood
964 Colborne Street, London, N6A 4A6
Shally Shi
Sales Representative, Dolphin Realty Inc
English, Mandarin
Residential ResaleProperty ManagementPre Construction
Mortgage Information
Estimated Payment
$0 Principal and Interest
 Walk Score for 964 Colborne Street
Walk Score for 964 Colborne Street

Book a Showing
Tour this home with Shally
Frequently Asked Questions
Can't find what you're looking for? Contact our support team for more information.
Check out 100+ listings near this property. Listings updated daily
See the Latest Listings by Cities
1500+ home for sale in Ontario

Looking for Your Perfect Home?
Let us help you find the perfect home that matches your lifestyle
