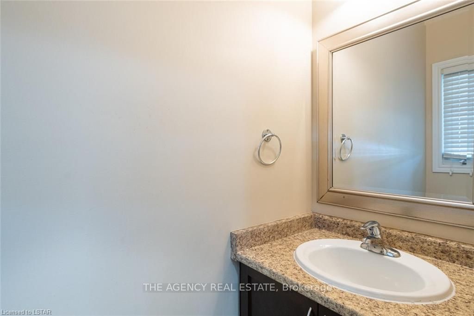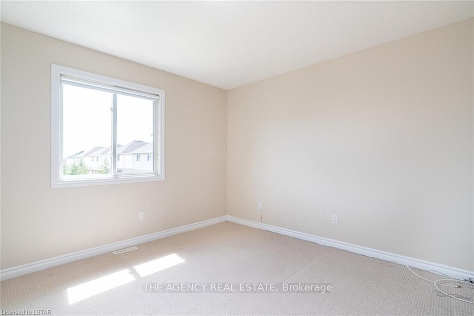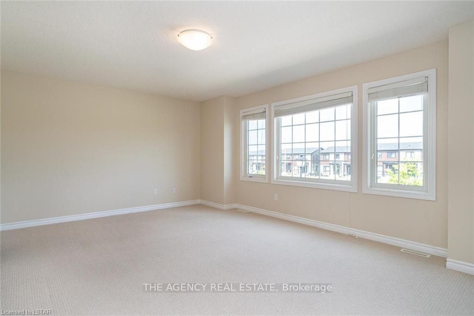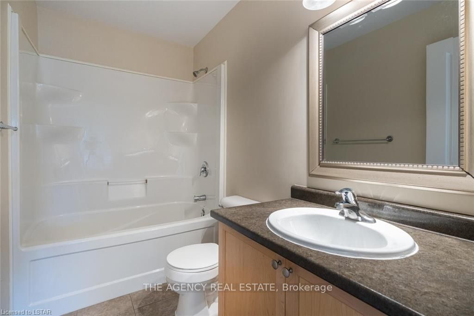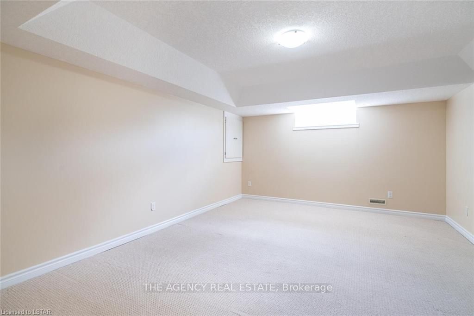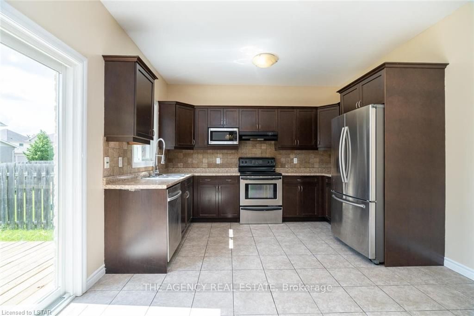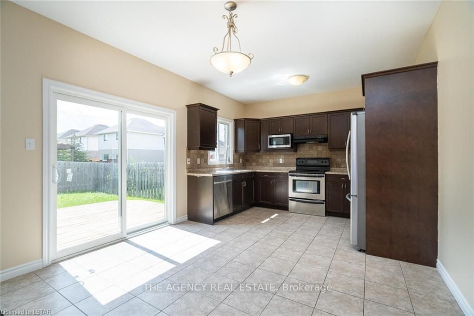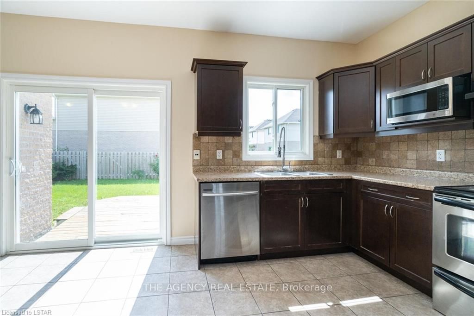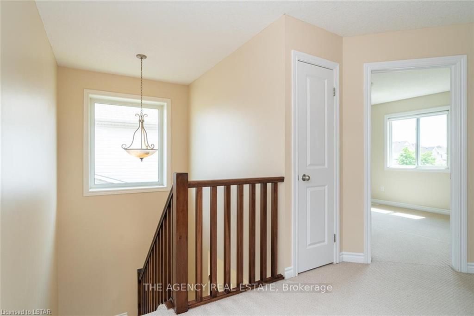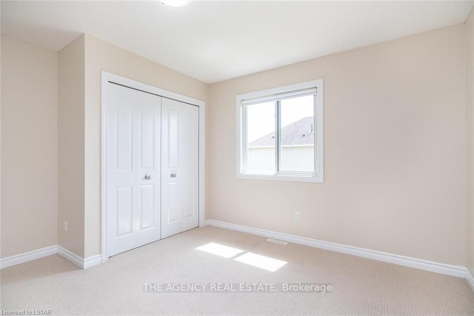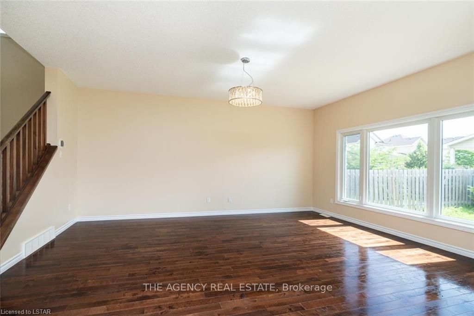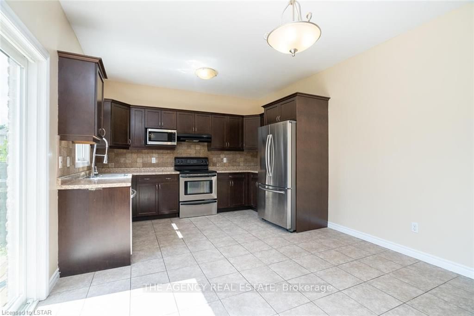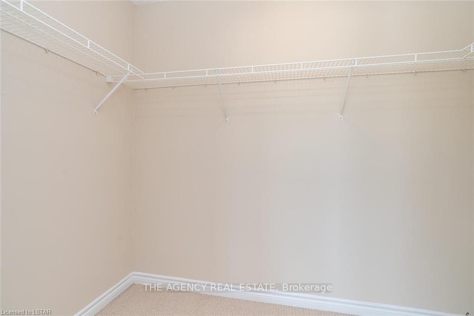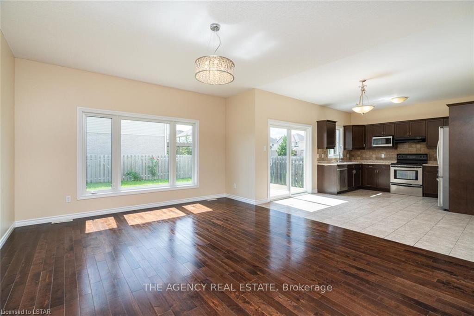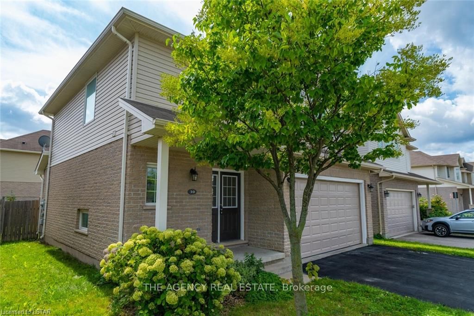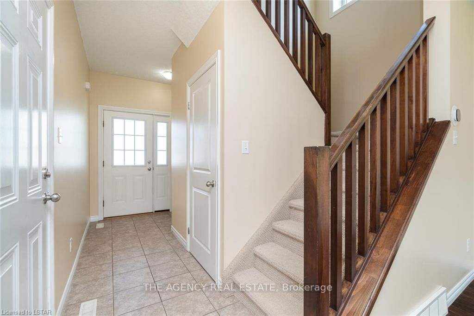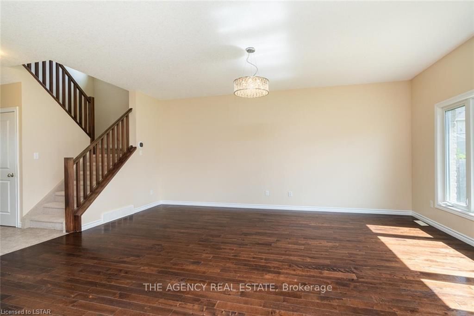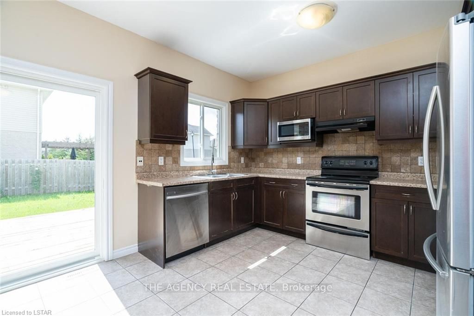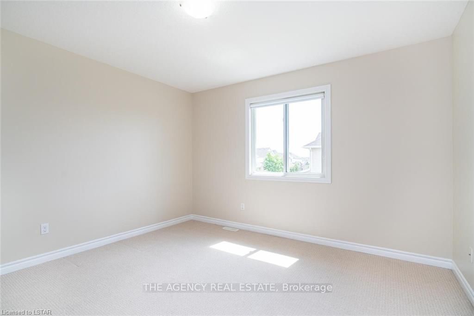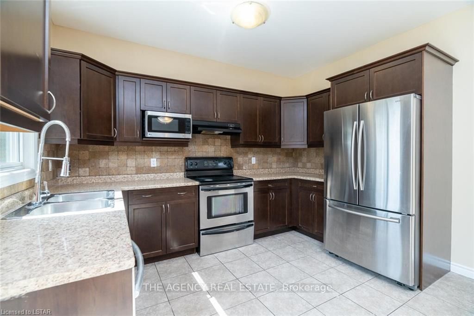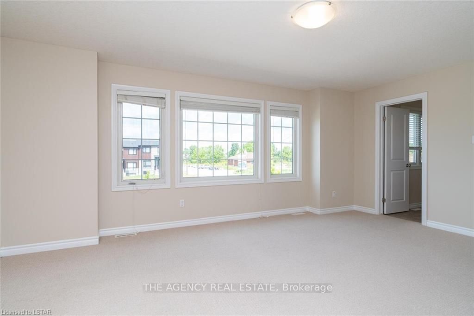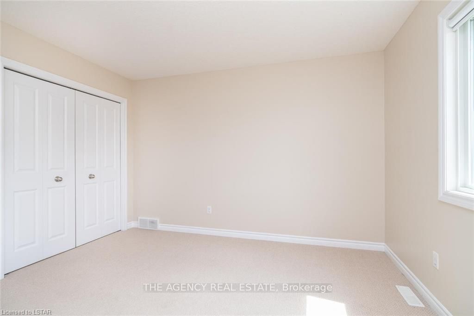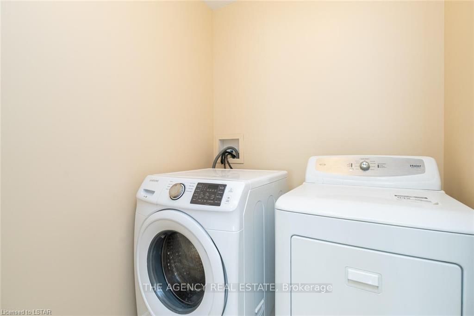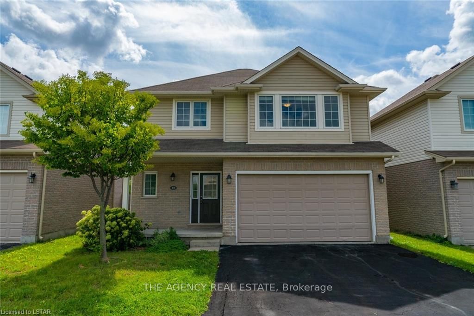
$2,800 /mo
Listed by THE AGENCY REAL ESTATE
Other•MLS #X12012498•New
Room Details
| Room | Features | Level |
|---|---|---|
Kitchen 3.65 × 2.66 m | Main | |
Dining Room 3.65 × 2.2 m | Main | |
Bedroom 5.61 × 3.96 m | Second | |
Bedroom 2 3.65 × 3.65 m | Second | |
Bedroom 3 3.65 × 3.2 m | Second |
Client Remarks
Discover this charming 3-bedroom, 4-bathroom home in the sought-after Oakridge Meadows neighborhood. Featuring 9-foot ceilings on the main level, this home boasts beautiful hardwood flooring in the spacious great room. The kitchen is a highlight, with stainless steel appliances, a stylish backsplash, and a large eating area that overlooks the private, fully fenced backyard and sundeck ideal for relaxation or entertaining. Upstairs, you'll find three generously-sized bedrooms, including a master suite with a walk-in closet and a 4-piece ensuite. A second full bathroom and a convenient laundry room complete the upper level. The fully finished lower level offers a bright recreation room, a 4-piece bathroom, and a cold room for extra storage. The double car garage with inside access and a door opener adds convenience and security.Additional features include forced air gas heating and air conditioning, ensuring comfort throughout the year.Located near top-rated schools, Centre Plaza, and all the amenities you need, this home offers both comfort and convenience.
About This Property
960 Bitterbush Crescent, London, N6H 0G1
Home Overview
Basic Information
Walk around the neighborhood
960 Bitterbush Crescent, London, N6H 0G1
Shally Shi
Sales Representative, Dolphin Realty Inc
English, Mandarin
Residential ResaleProperty ManagementPre Construction
 Walk Score for 960 Bitterbush Crescent
Walk Score for 960 Bitterbush Crescent

Book a Showing
Tour this home with Shally
Frequently Asked Questions
Can't find what you're looking for? Contact our support team for more information.
See the Latest Listings by Cities
1500+ home for sale in Ontario

Looking for Your Perfect Home?
Let us help you find the perfect home that matches your lifestyle
