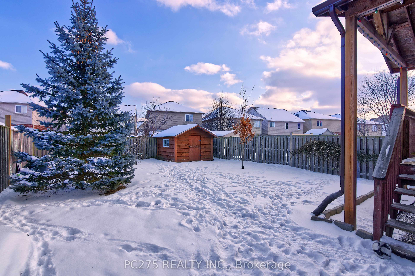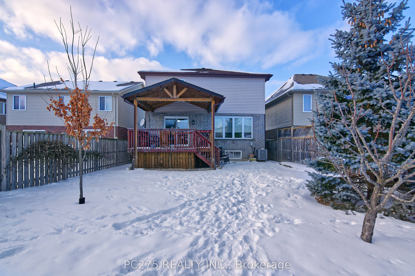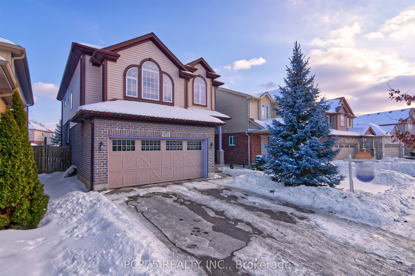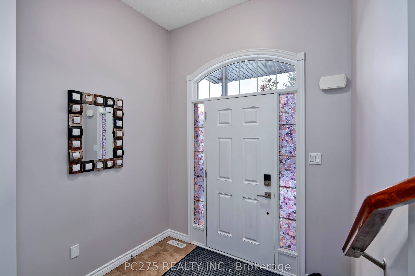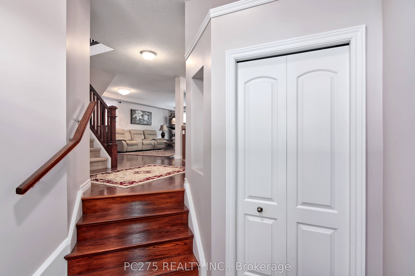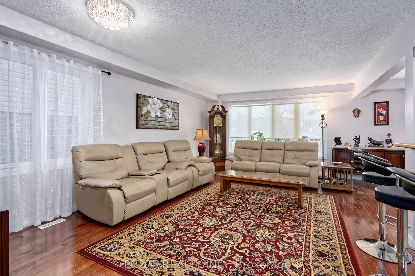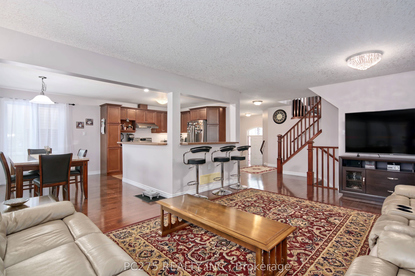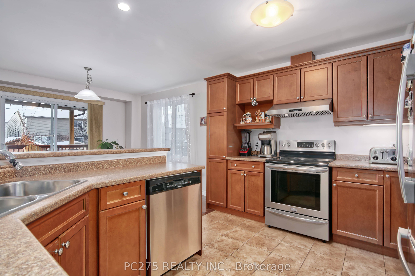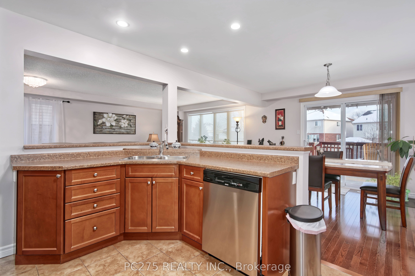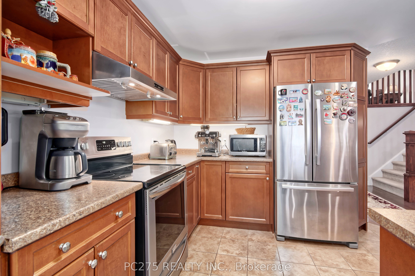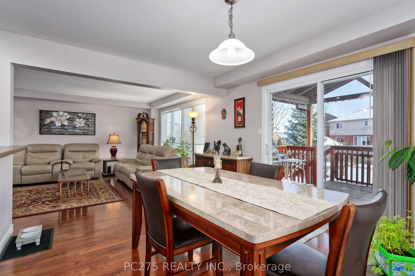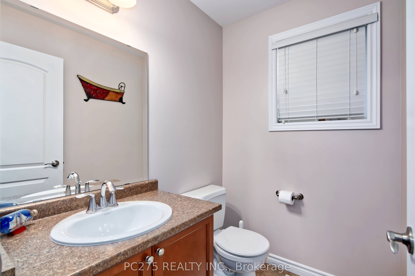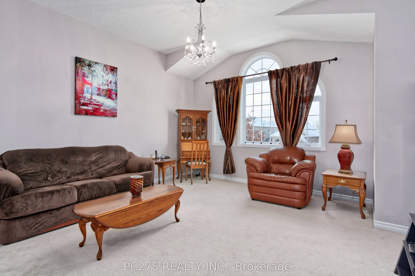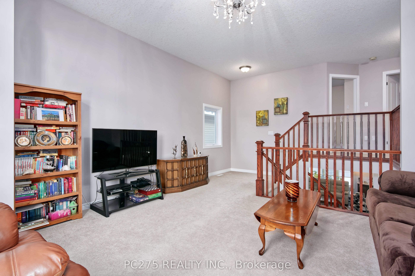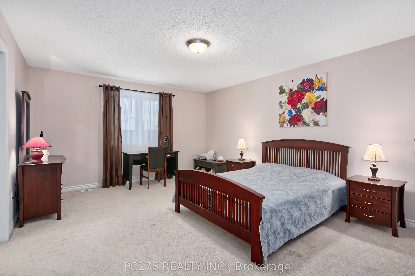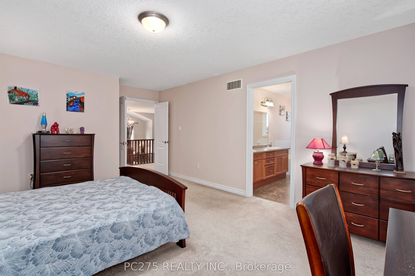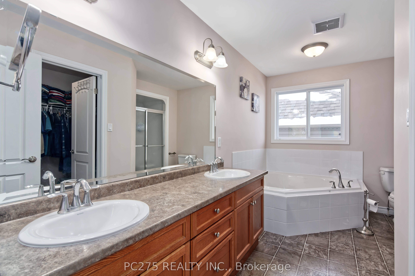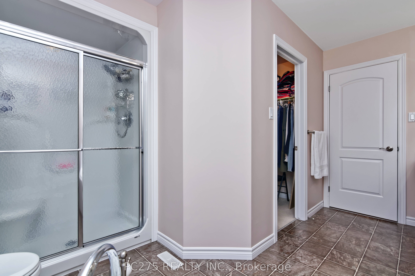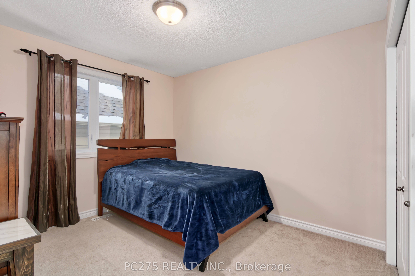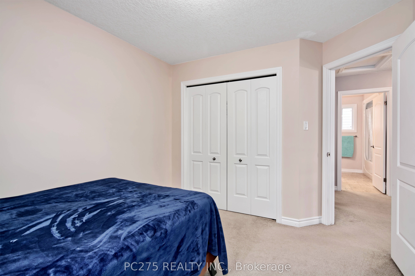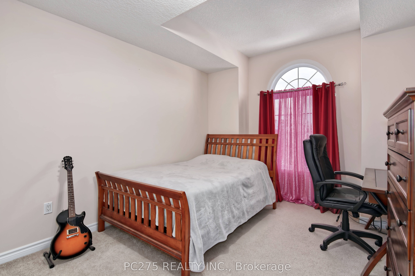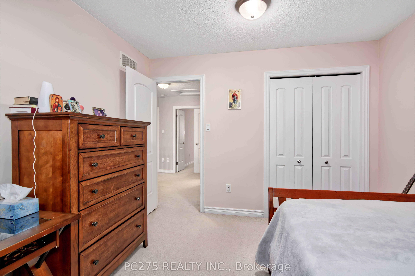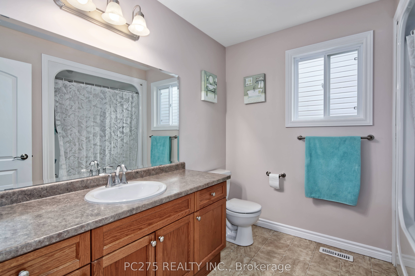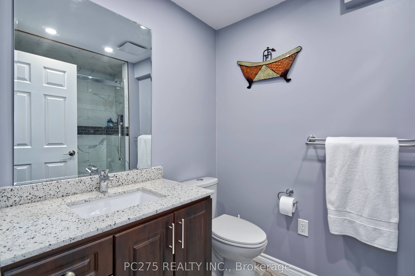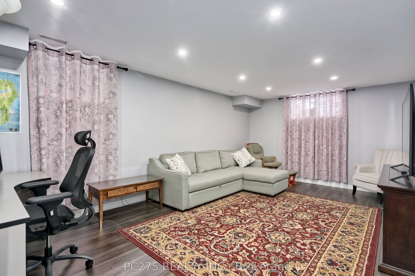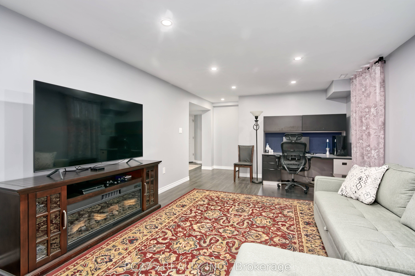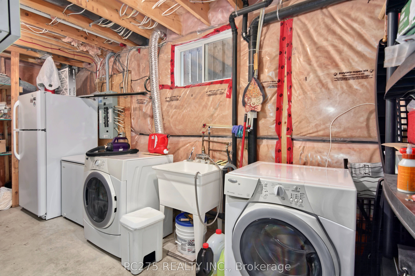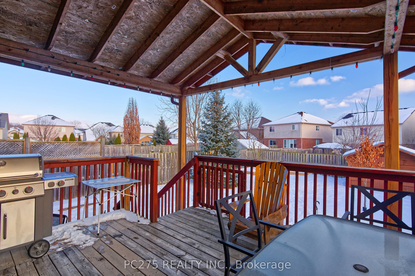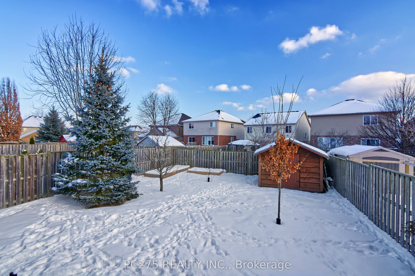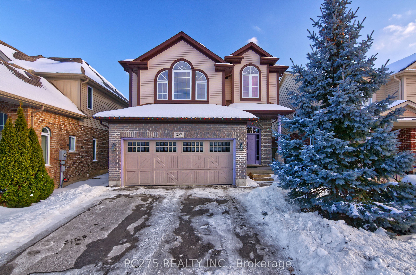
$839,900
Est. Payment
$3,208/mo*
*Based on 20% down, 4% interest, 30-year term
Listed by PC275 REALTY INC.
Detached•MLS #X12047520•New
Price comparison with similar homes in London
Compared to 23 similar homes
-19.8% Lower↓
Market Avg. of (23 similar homes)
$1,047,733
Note * Price comparison is based on the similar properties listed in the area and may not be accurate. Consult licences real estate agent for accurate comparison
Room Details
| Room | Features | Level |
|---|---|---|
Living Room 6.35 × 4.04 m | Hardwood Floor | Main |
Dining Room 4.04 × 3.15 m | Hardwood FloorW/O To Deck | Main |
Kitchen 4.14 × 3.05 m | Main | |
Bedroom 5.18 × 4.06 m | 5 Pc EnsuiteSaloon Doors | Second |
Bedroom 2 3.89 × 3.3 m | Second | |
Bedroom 3 3.35 × 3.05 m | Second |
Client Remarks
Stunning Family Home in Desirable Stoney Creek Neighbourhood! Welcome to your dream home! This stunningly maintained 2-story residence offers the perfect blend of elegance and comfort. From the moment you step into the welcoming foyer with its soaring 10-foot ceilings, you'll be captivated by the spaciousness and natural light. The open-concept main floor is ideal for entertaining and family gatherings. The spacious living room boasts beautiful hardwood floors, creating a warm and inviting atmosphere. The adjacent dining room features a patio door that leads to a covered 12x16 deck with natural gas hook up, perfect for enjoying summer evenings. Upstairs, you'll find a cozy family room with 10-foot ceilings, providing additional living space. The ample master bedroom is a true retreat, complete with a luxurious 5-piece ensuite bathroom and a corner soaker tub. The finished lower level offers even more living space with a recreation room, perfect for movie nights or games. A 3-piece bathroom featuring a spacious walk-in shower adds convenience and functionality. This home also features an attached double car garage, providing ample parking and storage. The fully fenced yard offers privacy and security, while a storage shed provides additional space for your outdoor essentials. Don't miss this opportunity to own this exceptional family home.
About This Property
951 Grenfell Drive, London, N5X 4R8
Home Overview
Basic Information
Walk around the neighborhood
951 Grenfell Drive, London, N5X 4R8
Shally Shi
Sales Representative, Dolphin Realty Inc
English, Mandarin
Residential ResaleProperty ManagementPre Construction
Mortgage Information
Estimated Payment
$0 Principal and Interest
 Walk Score for 951 Grenfell Drive
Walk Score for 951 Grenfell Drive

Book a Showing
Tour this home with Shally
Frequently Asked Questions
Can't find what you're looking for? Contact our support team for more information.
Check out 100+ listings near this property. Listings updated daily
See the Latest Listings by Cities
1500+ home for sale in Ontario

Looking for Your Perfect Home?
Let us help you find the perfect home that matches your lifestyle
