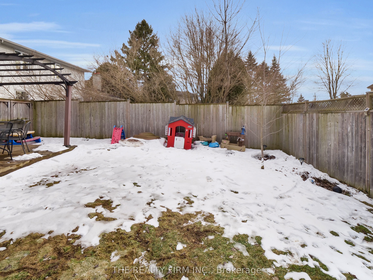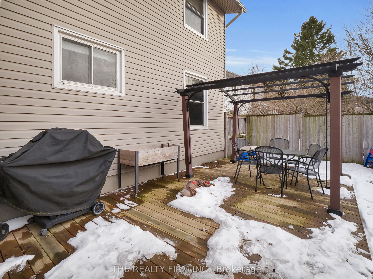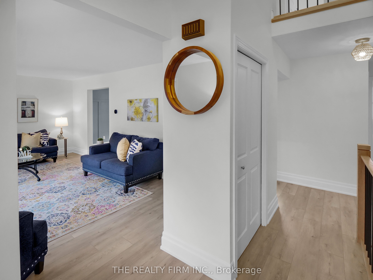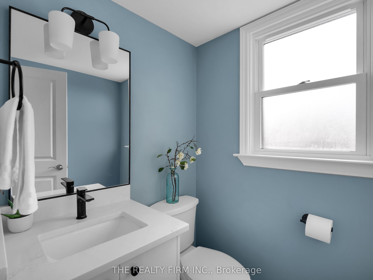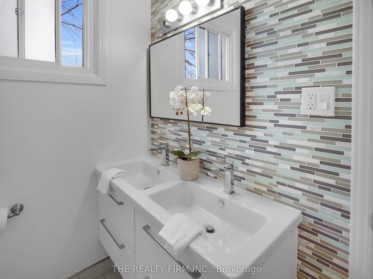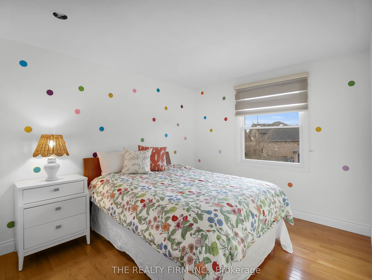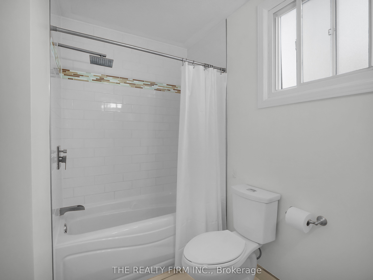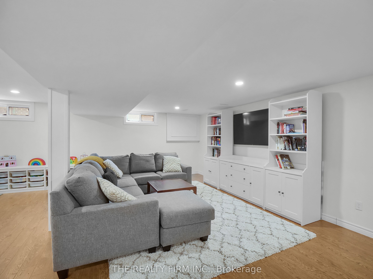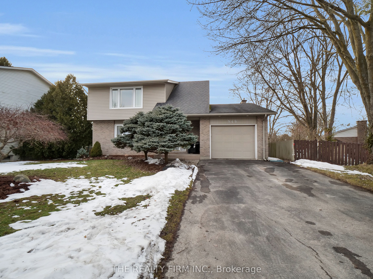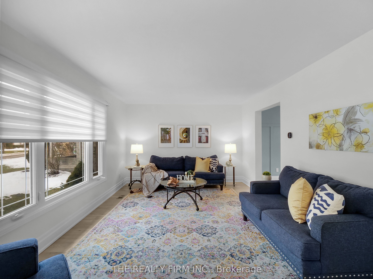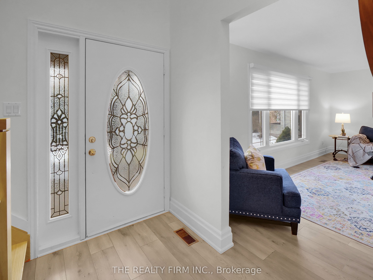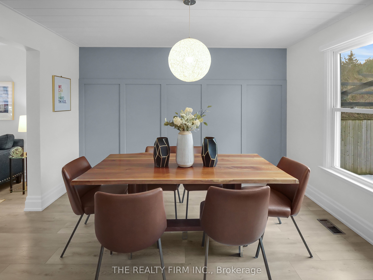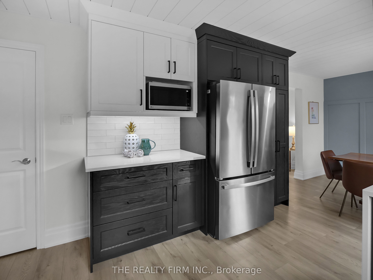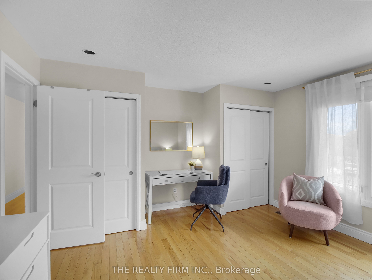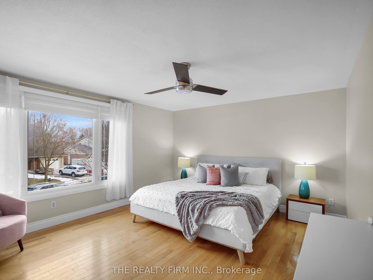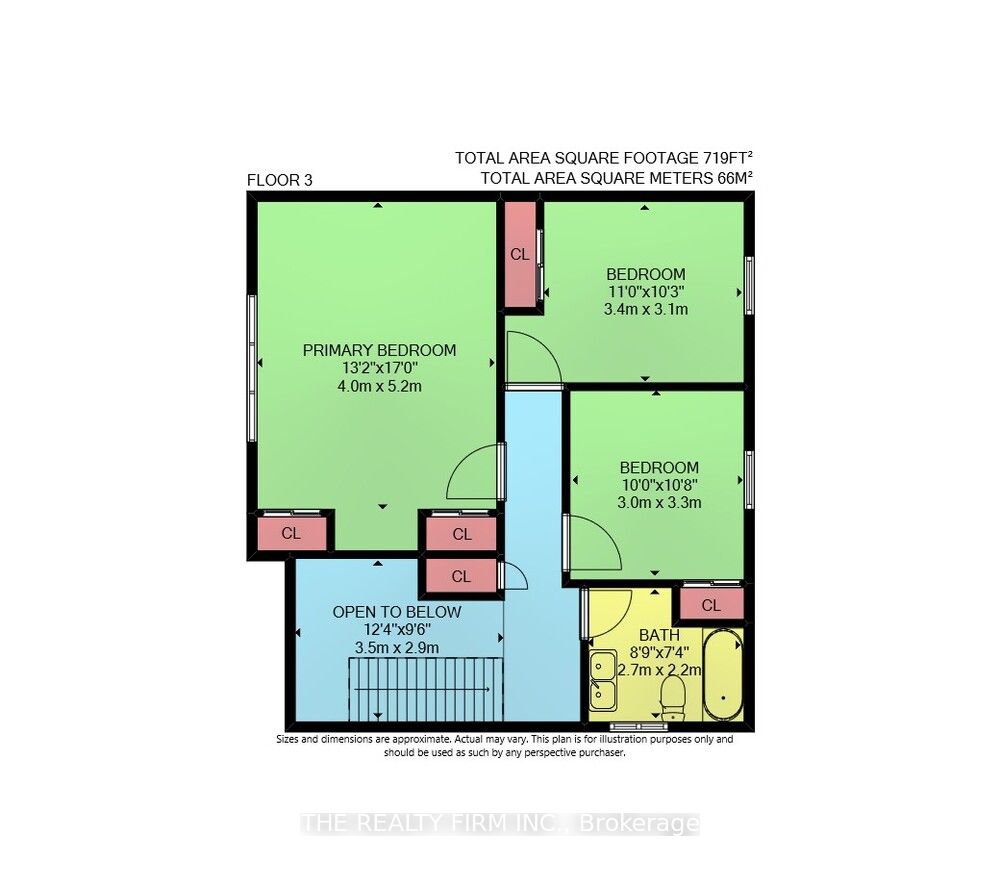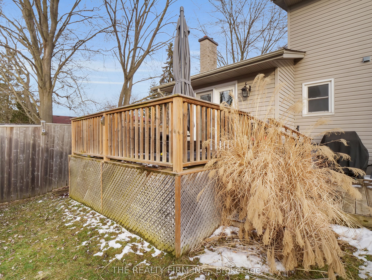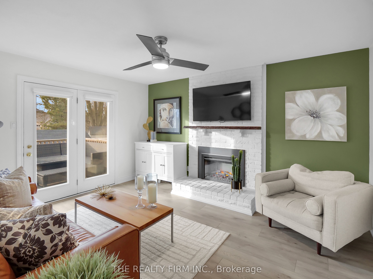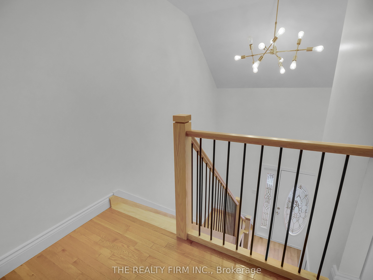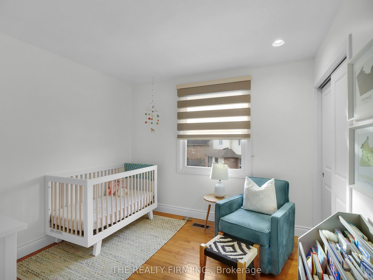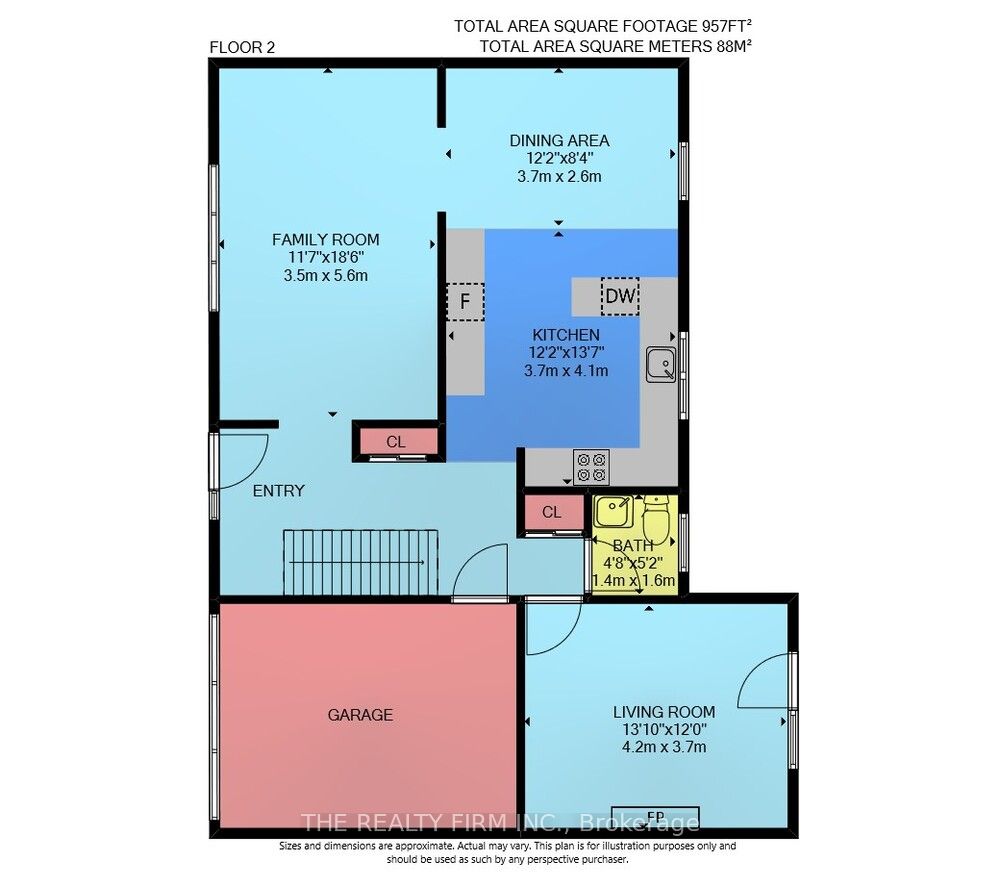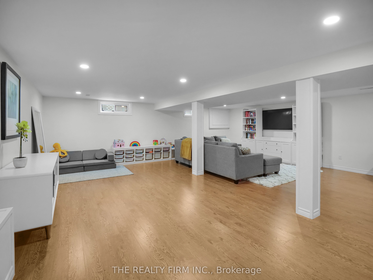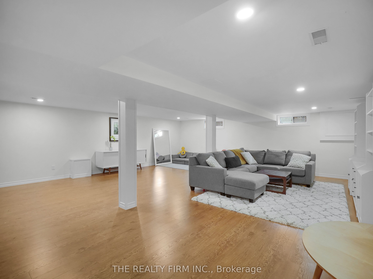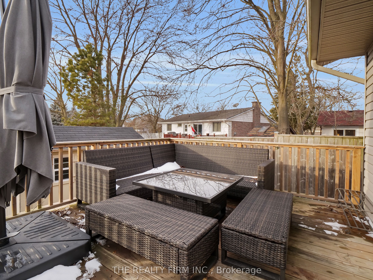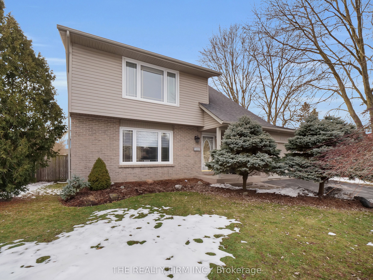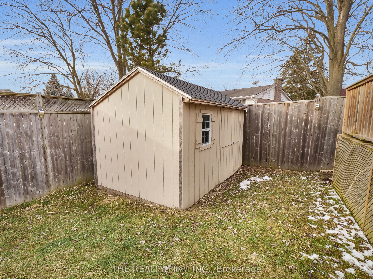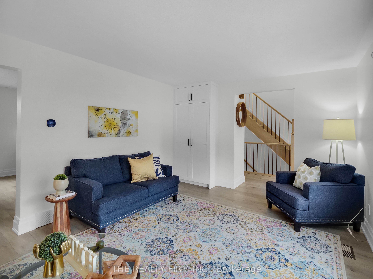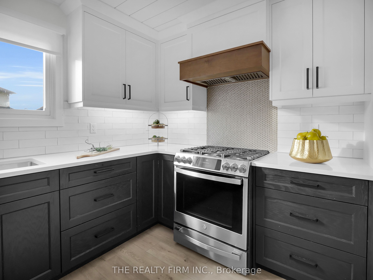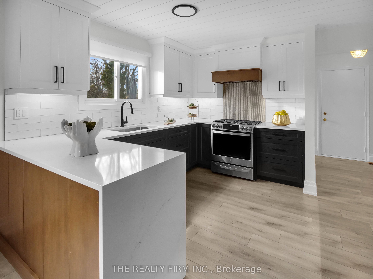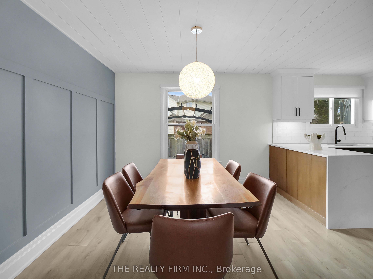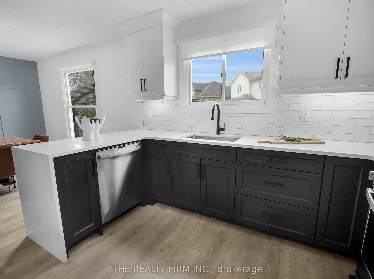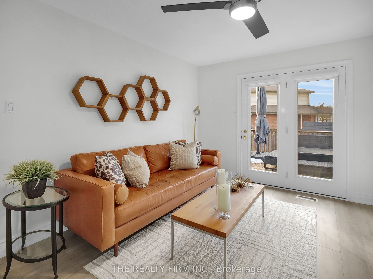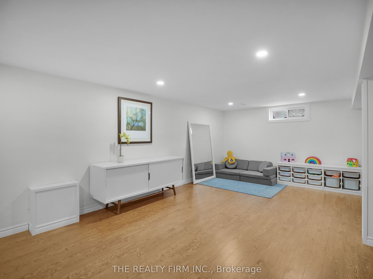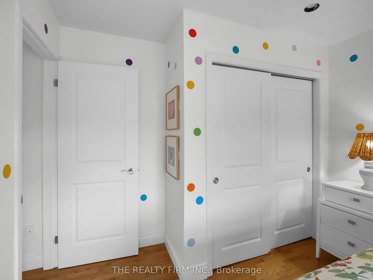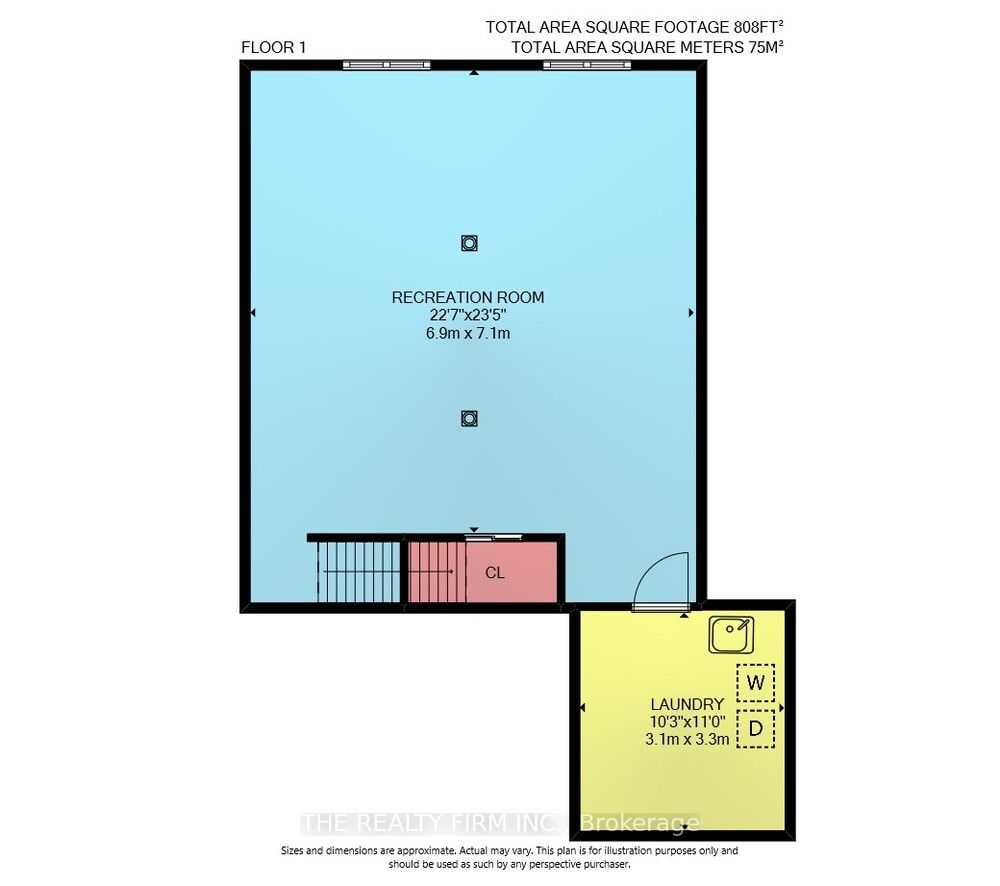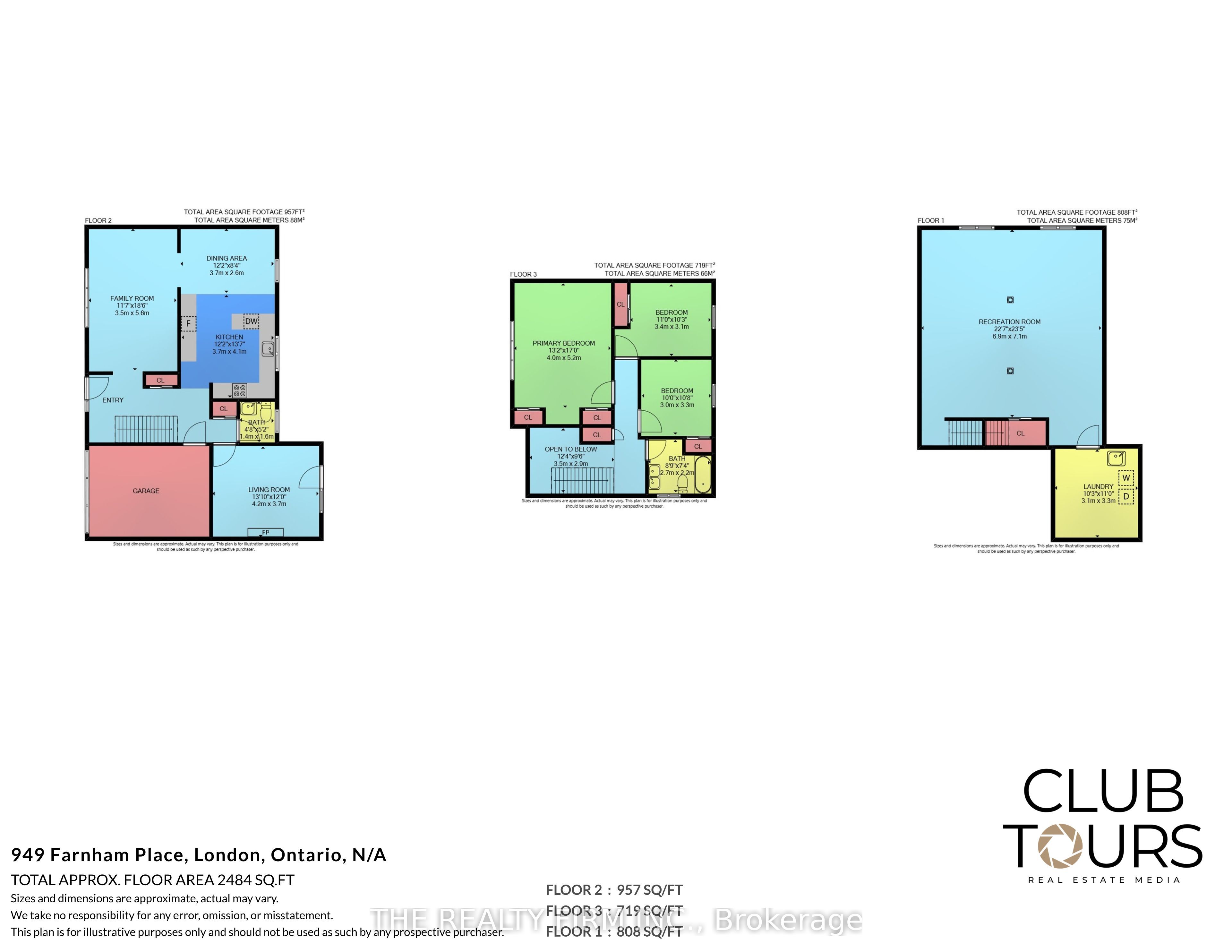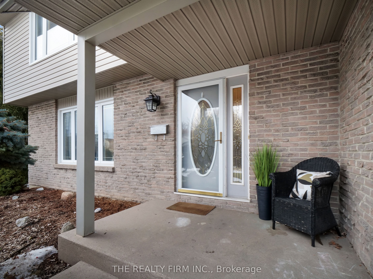
$749,900
Est. Payment
$2,864/mo*
*Based on 20% down, 4% interest, 30-year term
Listed by THE REALTY FIRM INC.
Detached•MLS #X12049029•New
Price comparison with similar homes in London
Compared to 120 similar homes
17.2% Higher↑
Market Avg. of (120 similar homes)
$639,862
Note * Price comparison is based on the similar properties listed in the area and may not be accurate. Consult licences real estate agent for accurate comparison
Room Details
| Room | Features | Level |
|---|---|---|
Living Room 5.6 × 3.5 m | Main | |
Dining Room 3.7 × 2.6 m | Main | |
Kitchen 3.7 × 4.1 m | Main | |
Primary Bedroom 4 × 5.2 m | Second | |
Bedroom 2 3.4 × 3.1 m | Second | |
Bedroom 3 3 × 3.3 m | Second |
Client Remarks
Nestled on a quiet cul-de-sac in sought-after Westmount, this beautifully renovated home is exactly wha tyou've been waiting for! Thoughtfully updated throughout, this home offers modern elegance, functional design, and a prime location just minutes from top-rated schools, shopping, the YMCA, and quick access to the 401/402.Step inside to a bright and inviting main floor, where a sun-filled living room flows seamlessly into the open dining area. The gorgeous new kitchen, fully renovated in 2023, is a true show stopper -featuring custom cabinetry, quartz countertops, a shiplap ceiling, stylish wall paneling, and brand-newPropTx Innovations Inc. assumes no responsibility for the accuracy of any information shown. Copyright PropTx Innovations Inc. 2025stainless steel appliances, including a gas stove. The cozy family room, complete with a new electric fireplace insert, opens to the back deck and fully fenced yard, perfect for outdoor entertaining. A stylish updated powder room completes this level. Head upstairs on the custom oak staircase with sleek rod iron railings, leading to a stunning second floor with gleaming hardwood floors throughout. The spacious primary bedroom boasts an oversized front window and his & hers closets. Two additional bedrooms feature new closet shelving, and the luxurious family bathroom offers elegant tile work and a double-sink vanity. The fully finished basement provides an incredible bonus space ideal for entertaining, a home theater, or a relaxing retreat. A dedicated utility room with ample storage and a washer/dryer adds convenience. Completely repainted throughout, this home is move-in- ready just unpack and enjoy! With an unbeatable location and top-tier updates, this Westmount gem wont last long. Book your showing today
About This Property
949 Farnham Place, London, N6K 1S8
Home Overview
Basic Information
Walk around the neighborhood
949 Farnham Place, London, N6K 1S8
Shally Shi
Sales Representative, Dolphin Realty Inc
English, Mandarin
Residential ResaleProperty ManagementPre Construction
Mortgage Information
Estimated Payment
$0 Principal and Interest
 Walk Score for 949 Farnham Place
Walk Score for 949 Farnham Place

Book a Showing
Tour this home with Shally
Frequently Asked Questions
Can't find what you're looking for? Contact our support team for more information.
See the Latest Listings by Cities
1500+ home for sale in Ontario

Looking for Your Perfect Home?
Let us help you find the perfect home that matches your lifestyle
