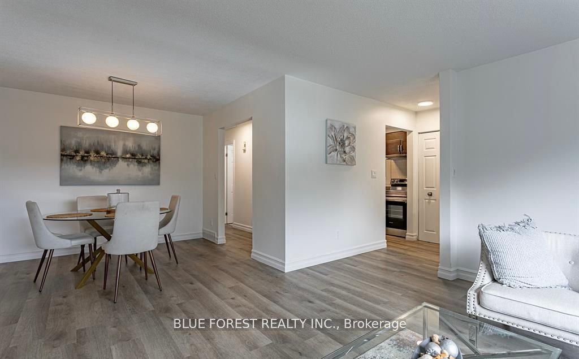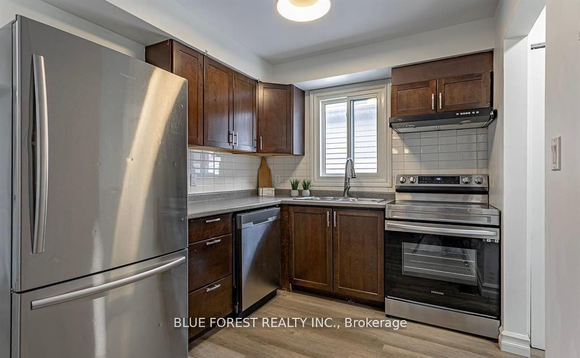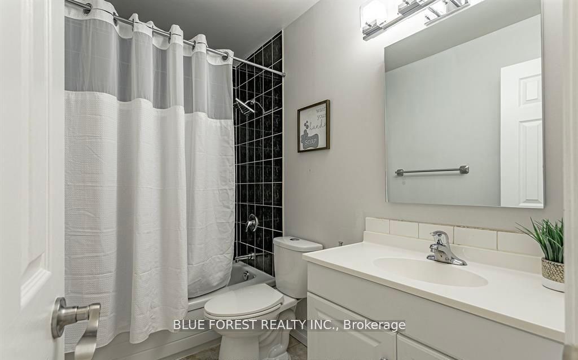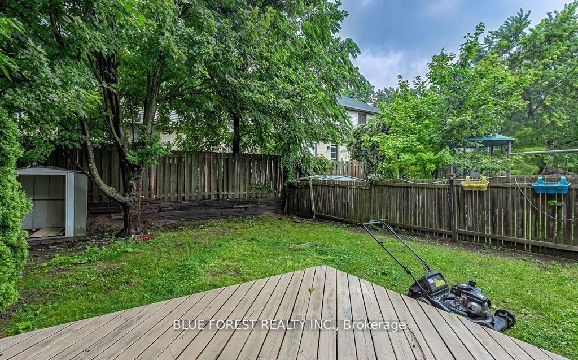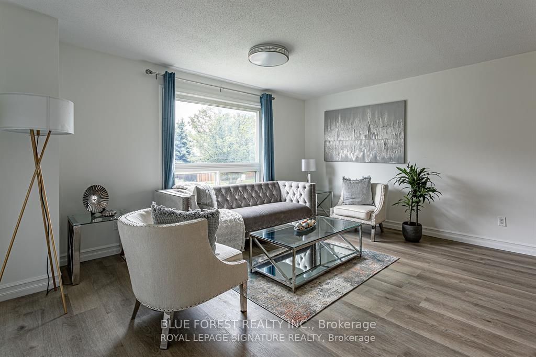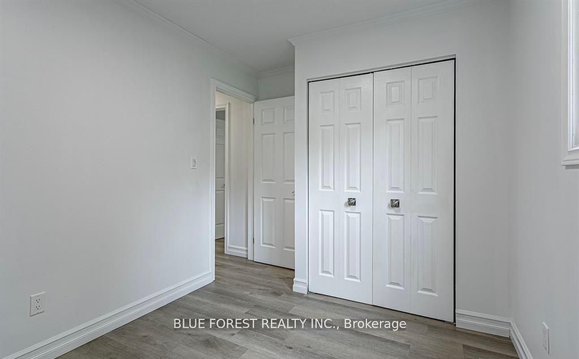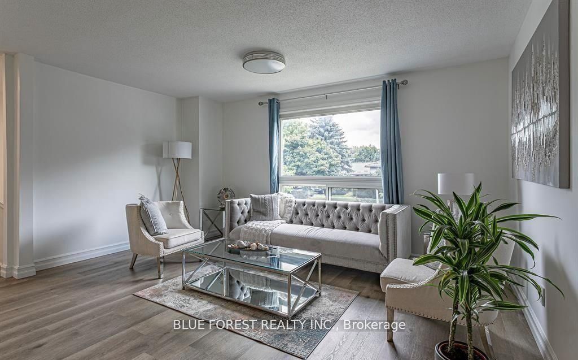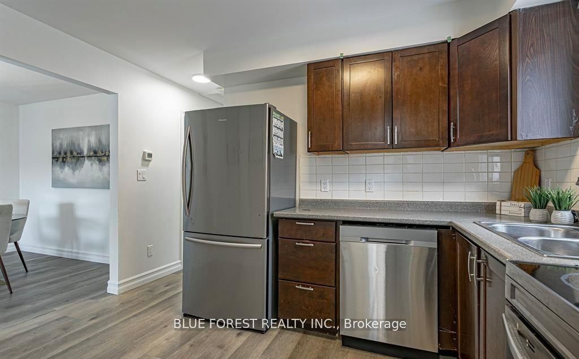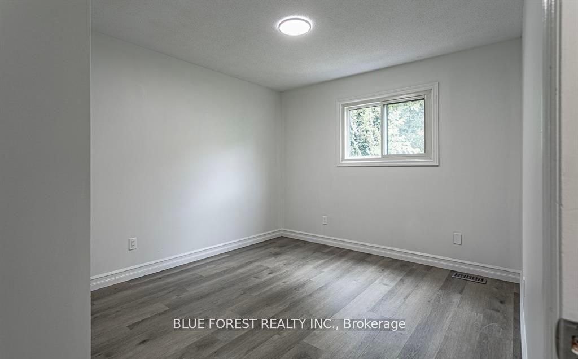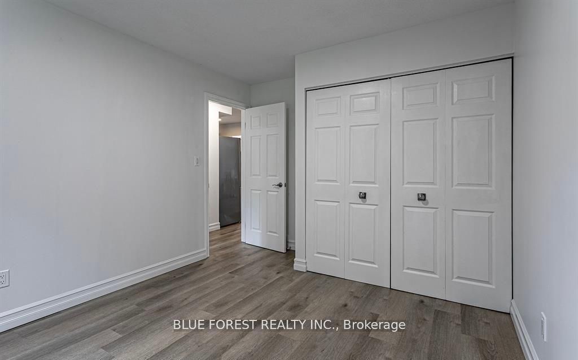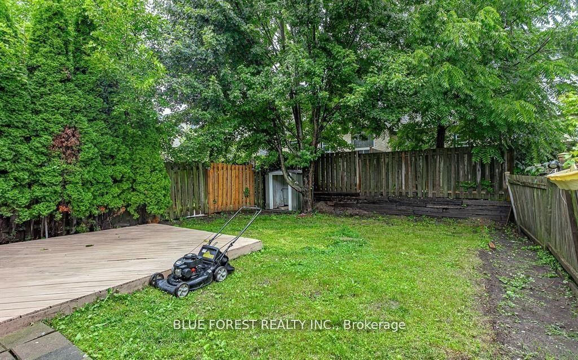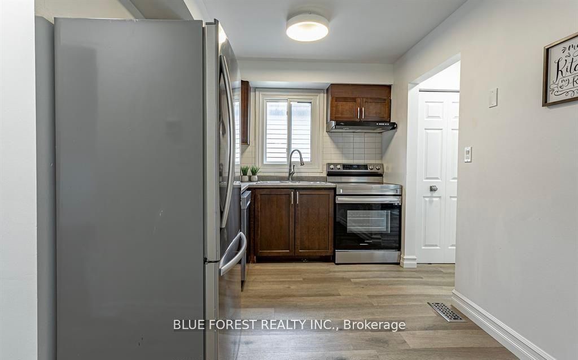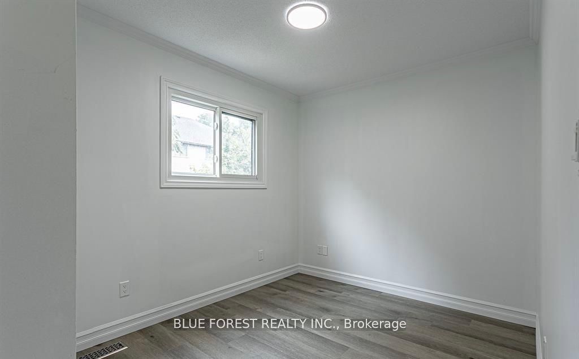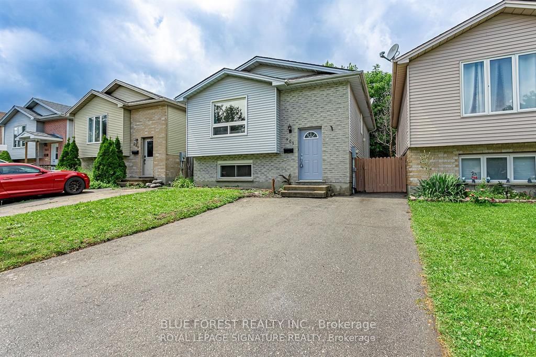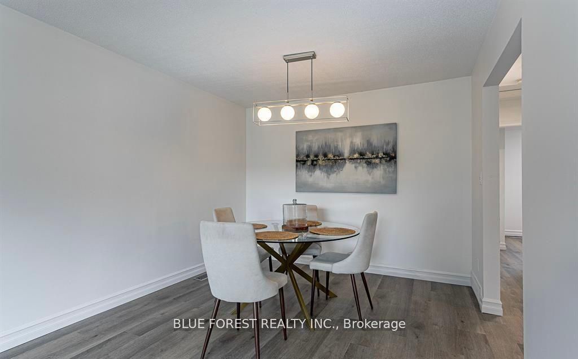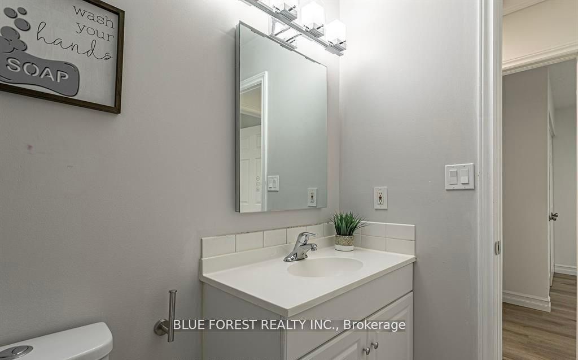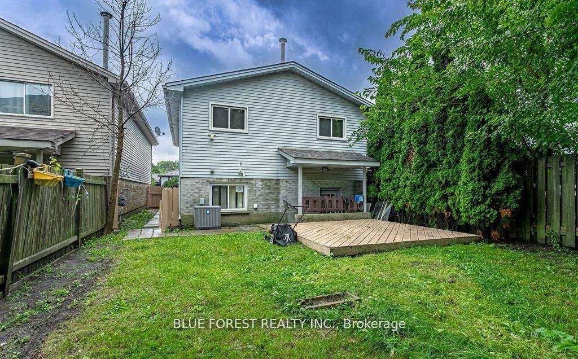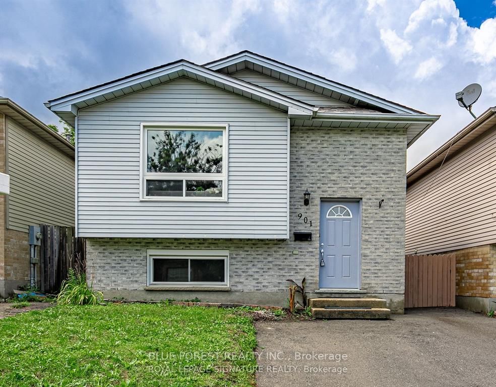
$2,100 /mo
Listed by BLUE FOREST REALTY INC.
Detached•MLS #X12027466•New
Room Details
| Room | Features | Level |
|---|---|---|
Kitchen 3.66 × 2.44 m | Main | |
Dining Room 3.89 × 3.05 m | Main | |
Living Room 4.57 × 2.74 m | Main | |
Bedroom 4.01 × 3.15 m | Main | |
Bedroom 2 4.57 × 2.59 m | Main |
Client Remarks
Located in the highly sought-after White Hills area, this beautifully maintained one-floor home offers two spacious bedrooms and one modern bath in a prime location (UPPER UNIT). The open-concept design seamlessly connects the main living areas, offering a perfect blend of modern comfort and easy living. The main level features a spacious front facing living room with large with bay window that allows for plenty natural light throughout. The kitchen is equipped with stainless steel appliances and ample cupboard space contemplated by a large dinette. Both bedrooms are generously sized with plenty of closet space and a modern 4-piece bathroom. Private in-suite laundry with washer and dryer and 1 parking spot. Private fenced backyard for gardening, BBQ and relaxation. This residence is situated in a family-friendly neighbourhood, near public transit, shopping, schools, parks, trails, University of Western Ontario, University Hospital, Hyde Park, and other amenities. Schedule your private showing today.
About This Property
901 Lawson Road, London, N6G 4X4
Home Overview
Basic Information
Walk around the neighborhood
901 Lawson Road, London, N6G 4X4
Shally Shi
Sales Representative, Dolphin Realty Inc
English, Mandarin
Residential ResaleProperty ManagementPre Construction
 Walk Score for 901 Lawson Road
Walk Score for 901 Lawson Road

Book a Showing
Tour this home with Shally
Frequently Asked Questions
Can't find what you're looking for? Contact our support team for more information.
Check out 100+ listings near this property. Listings updated daily
See the Latest Listings by Cities
1500+ home for sale in Ontario

Looking for Your Perfect Home?
Let us help you find the perfect home that matches your lifestyle
