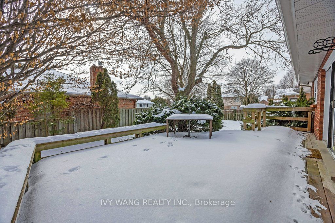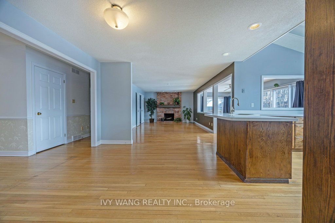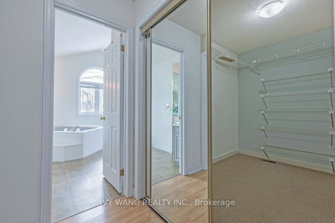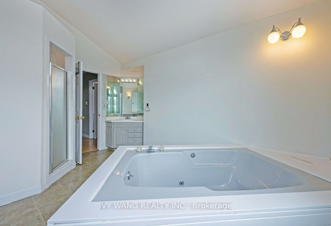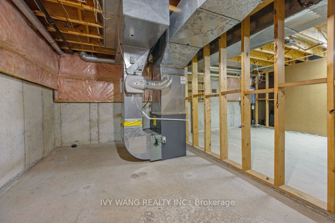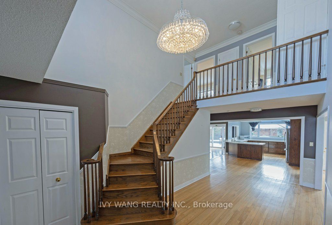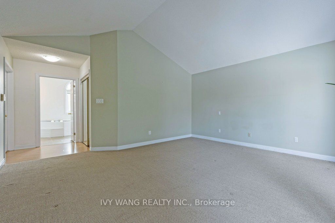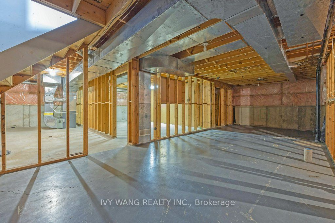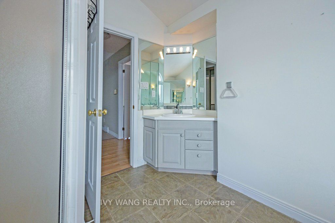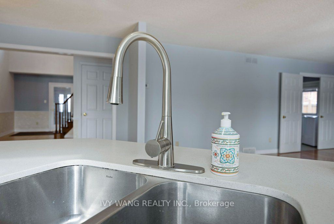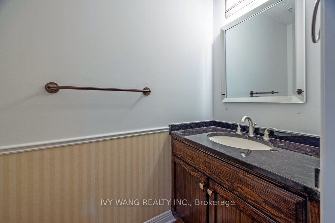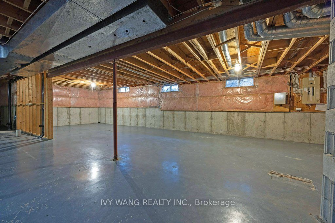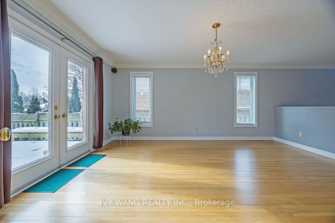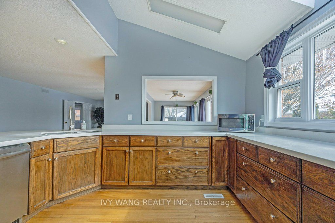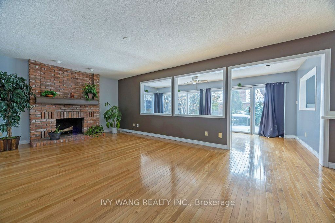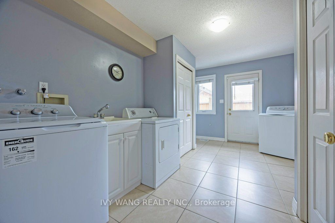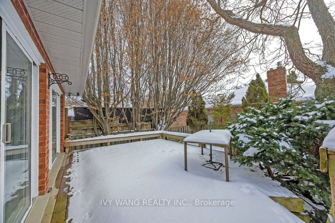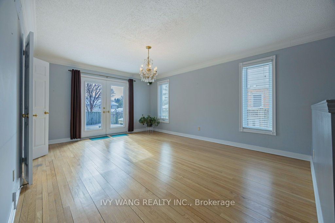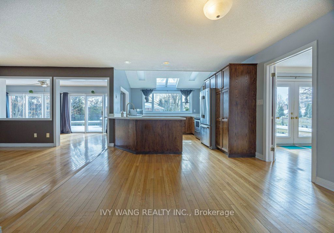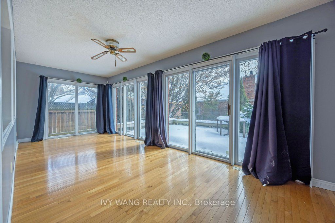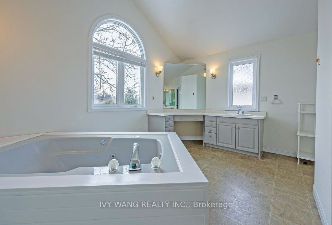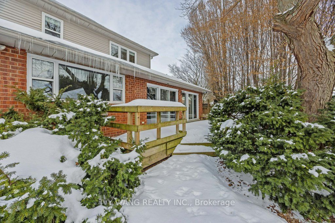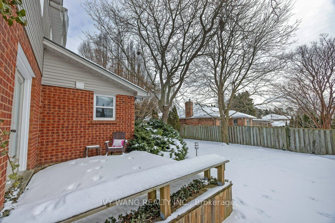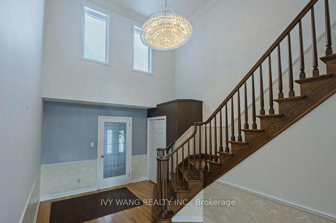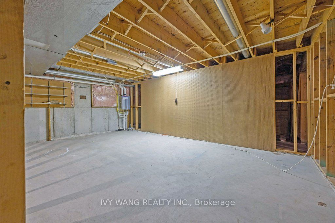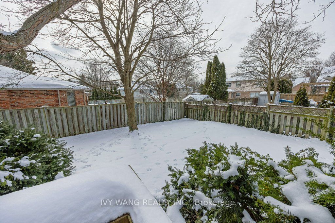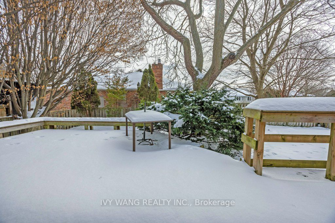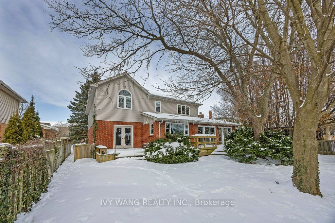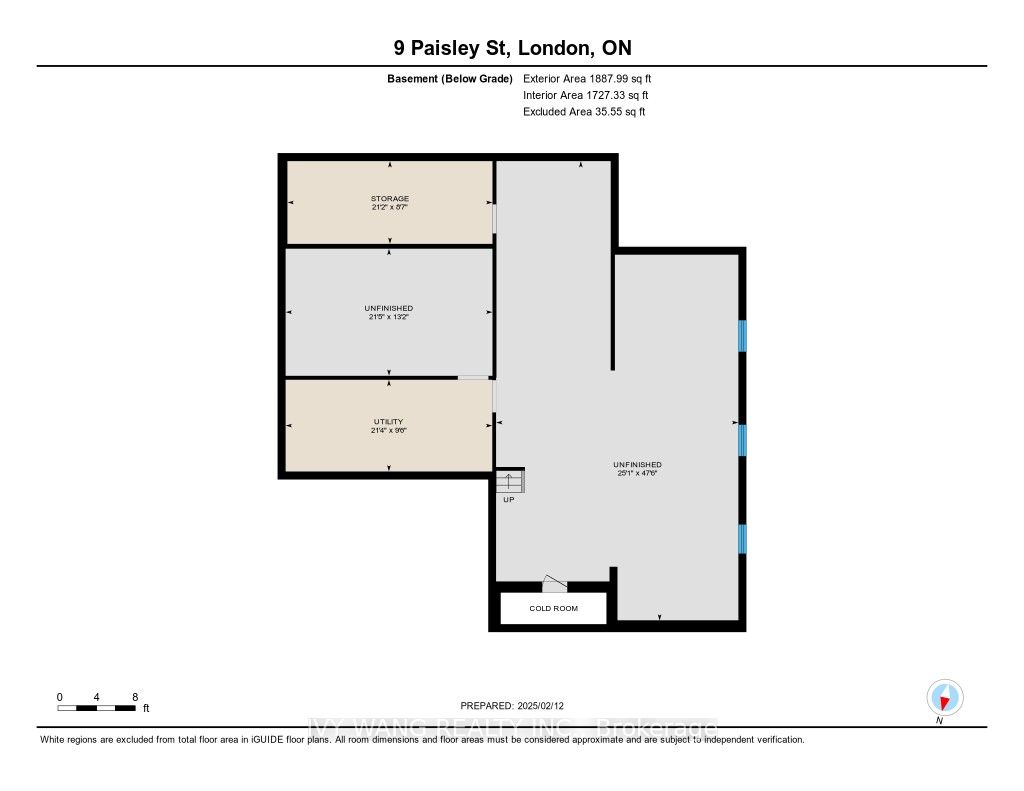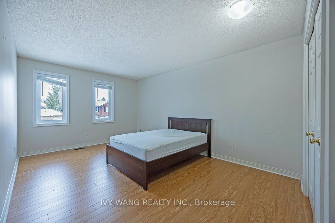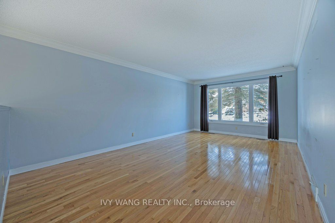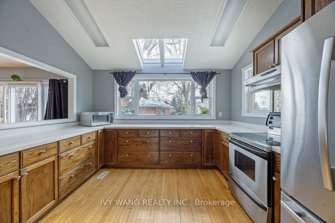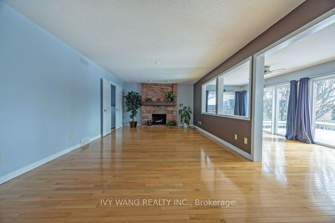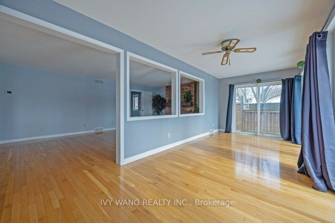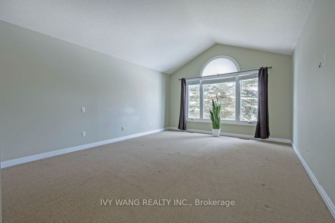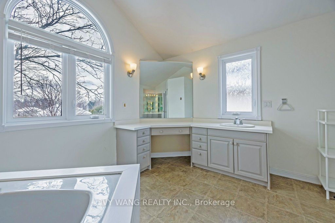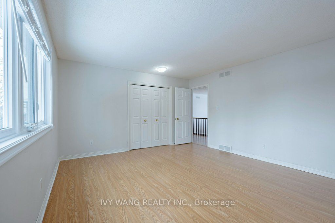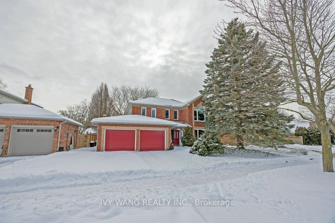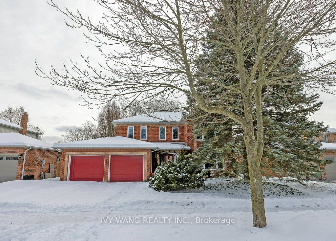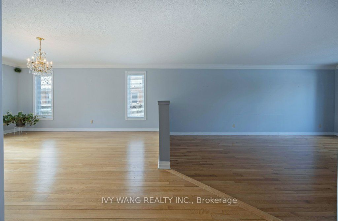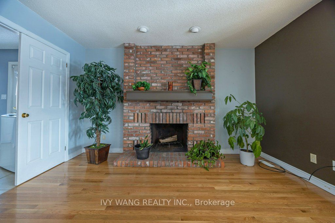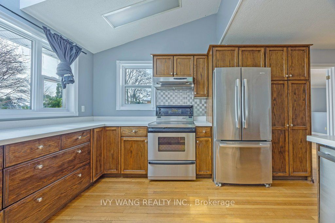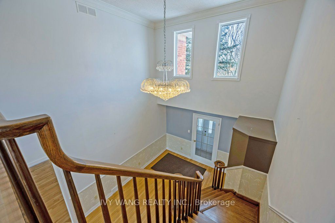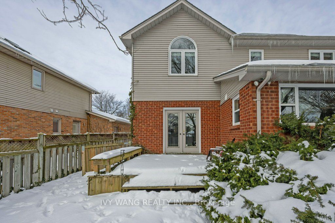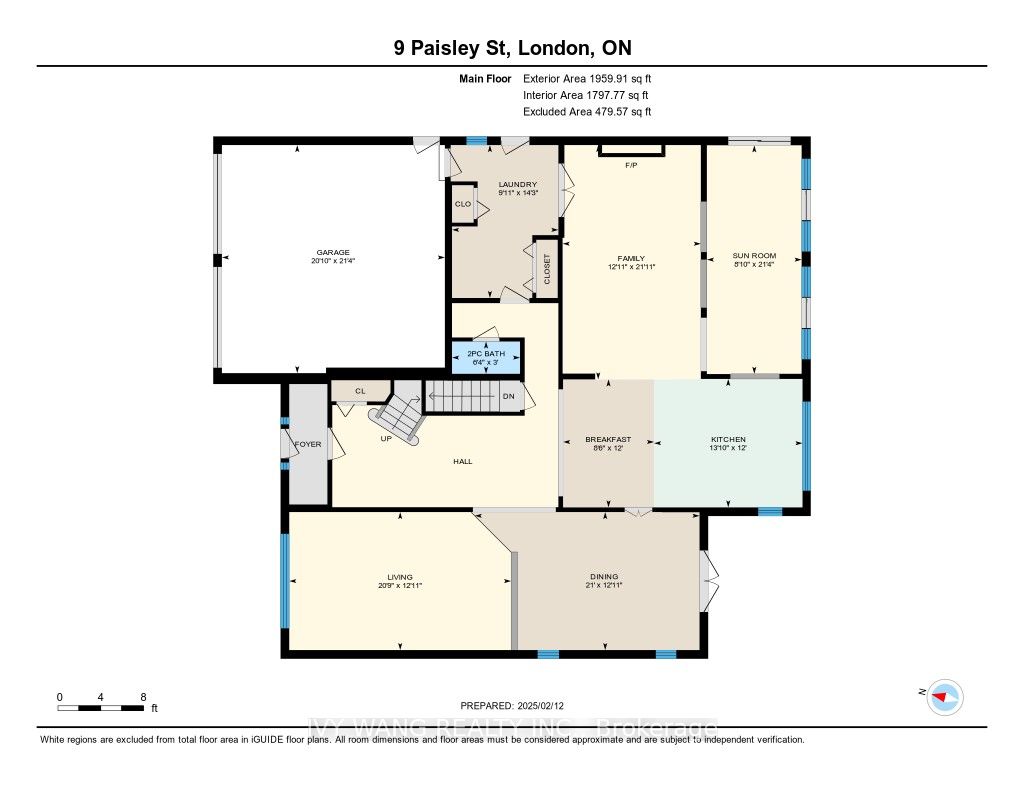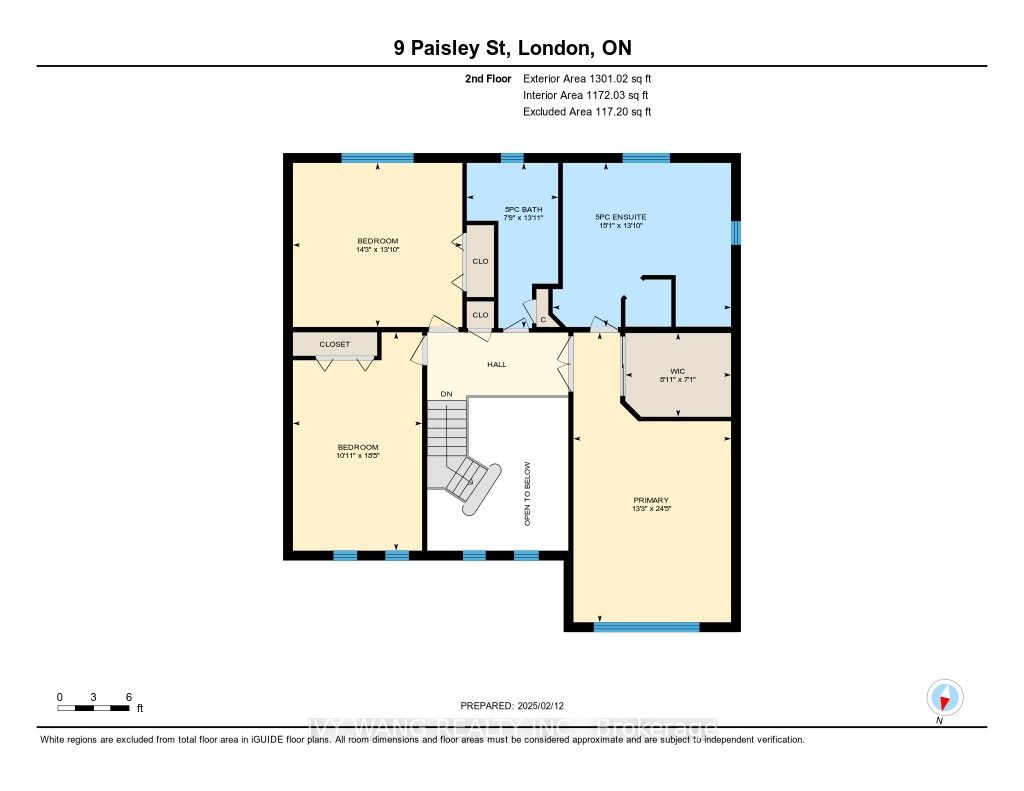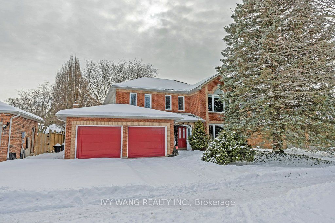
$3,450 /mo
Listed by IVY WANG REALTY INC.
Detached•MLS #X11980350•Price Change
Room Details
| Room | Features | Level |
|---|---|---|
Living Room 6.32 × 3.93 m | Main | |
Dining Room 6.4 × 3.93 m | Main | |
Kitchen 4.23 × 3.65 m | Main | |
Primary Bedroom 7.45 × 4.05 m | Second | |
Bedroom 5.61 × 3.32 m | Second | |
Bedroom 4.22 × 4.36 m | Second |
Client Remarks
Welcome to this spacious and bright family home located in the popular Masonville area with top schools. It is equipped with new roof, part of windows, doors, A/C and furnace. This 3 Bedroom, 2.5 Bath home with 3,673 sq ft above ground features large 2-storey foyer leading to the well appointed formal living and dining room with plenty of natural light. The bright kitchen features stainless steel appliances, large stone countertop, , large windows and sky lights. Family room with wood burning fireplace overlooks the gracious big sun-room with wall of windows with breathtaking view of private backyard. The master bedroom features vaulted ceilings, walk-in closet and oversized 5 pc master ensuite. Two other spacious bedrooms share the main bath featuring double sinks and tiled shower. This home has been well maintained and close to all amenities. Basement is unfinished, good for family gym. Looking for responsible family as tenants!
About This Property
9 PAISLEY Street, London, N5X 3J5
Home Overview
Basic Information
Walk around the neighborhood
9 PAISLEY Street, London, N5X 3J5
Shally Shi
Sales Representative, Dolphin Realty Inc
English, Mandarin
Residential ResaleProperty ManagementPre Construction
 Walk Score for 9 PAISLEY Street
Walk Score for 9 PAISLEY Street

Book a Showing
Tour this home with Shally
Frequently Asked Questions
Can't find what you're looking for? Contact our support team for more information.
Check out 100+ listings near this property. Listings updated daily
See the Latest Listings by Cities
1500+ home for sale in Ontario

Looking for Your Perfect Home?
Let us help you find the perfect home that matches your lifestyle
