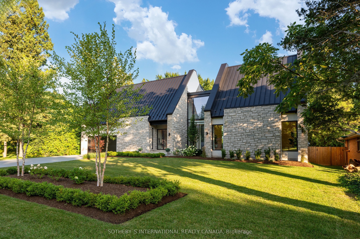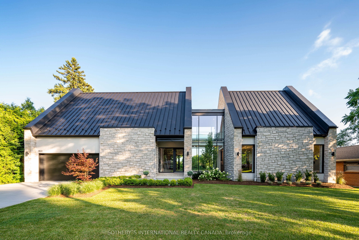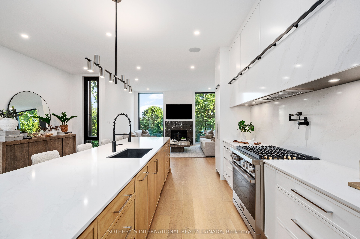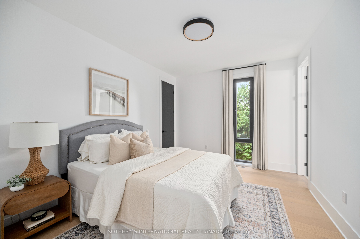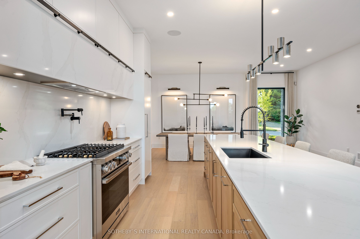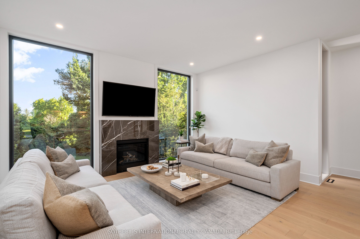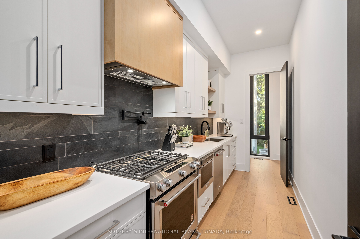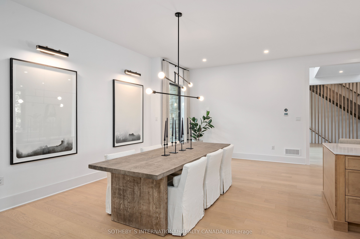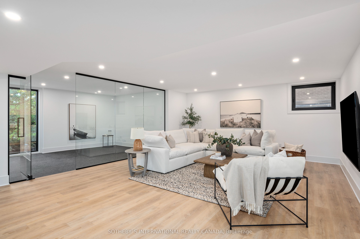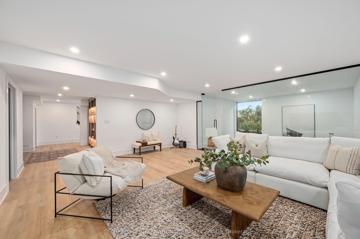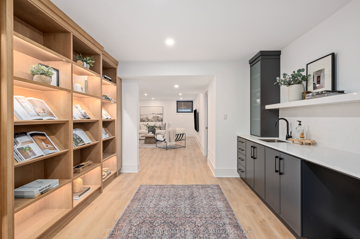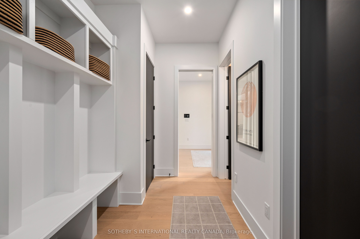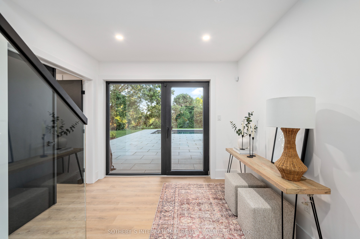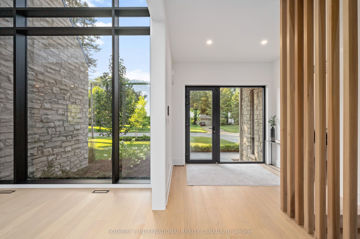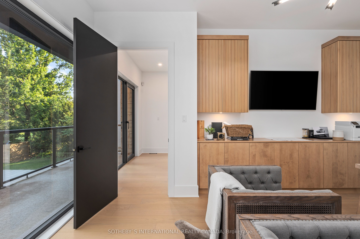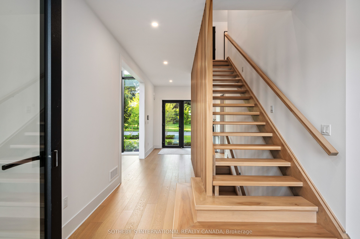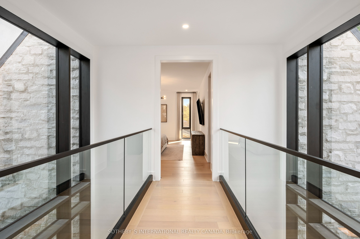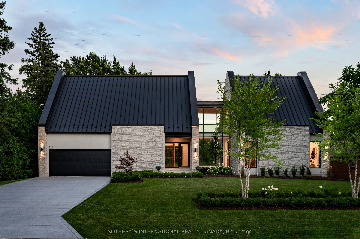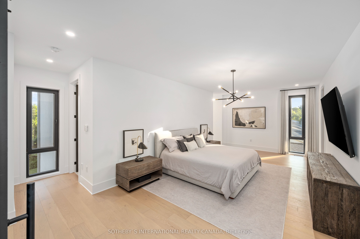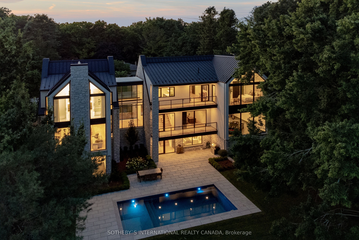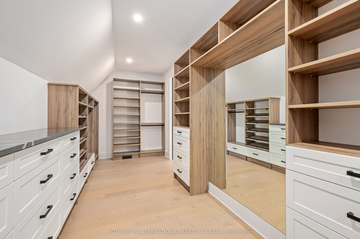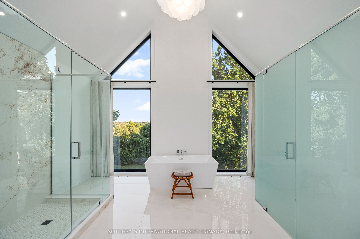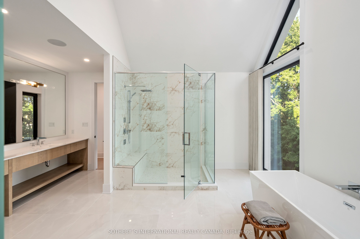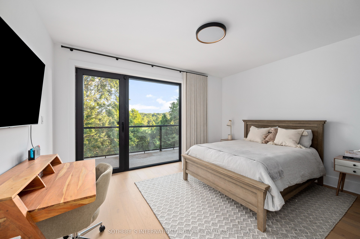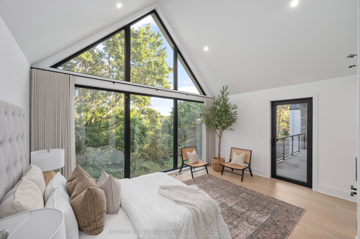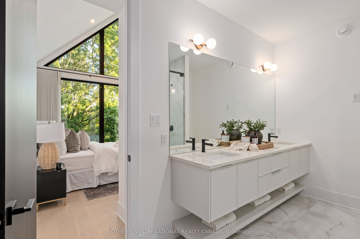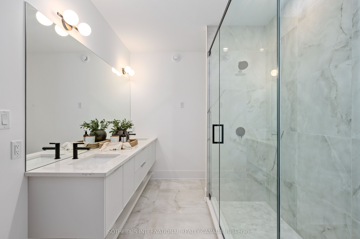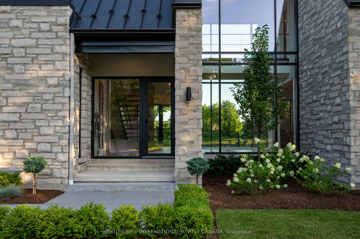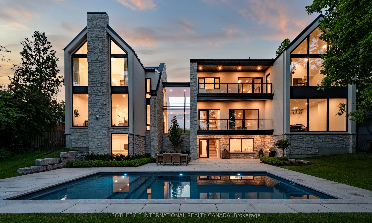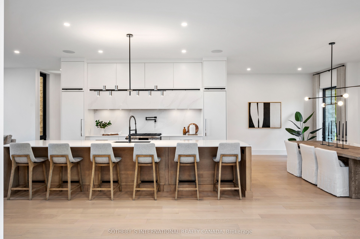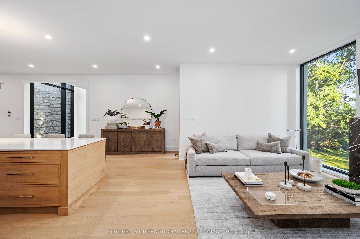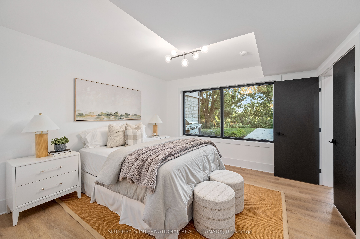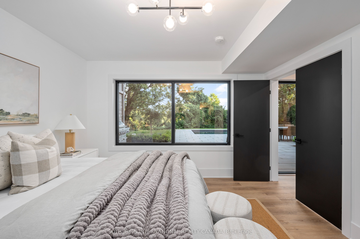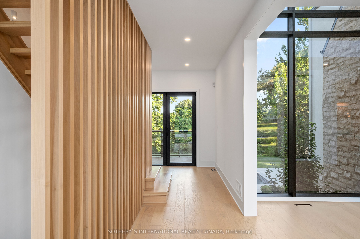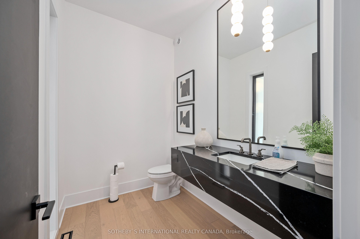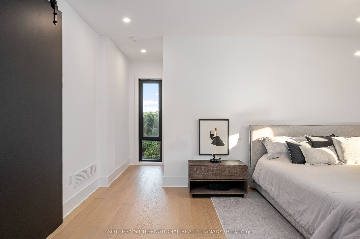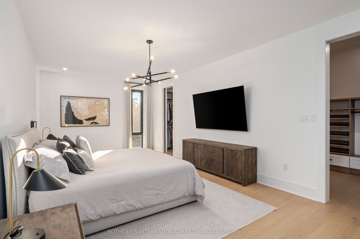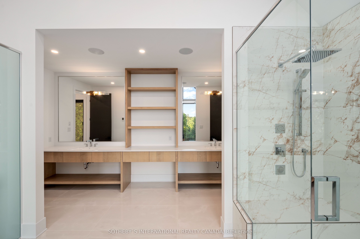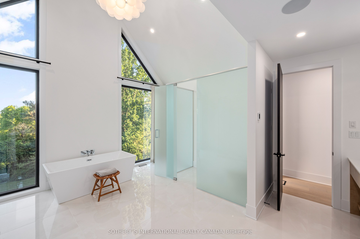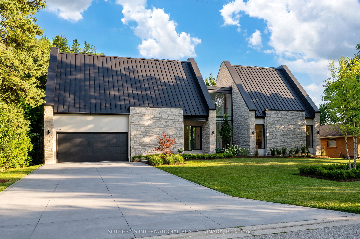
$3,995,000
Est. Payment
$15,258/mo*
*Based on 20% down, 4% interest, 30-year term
Listed by SOTHEBY`S INTERNATIONAL REALTY CANADA
Detached•MLS #X9298104•Price Change
Price comparison with similar homes in London
Compared to 25 similar homes
202.3% Higher↑
Market Avg. of (25 similar homes)
$1,321,484
Note * Price comparison is based on the similar properties listed in the area and may not be accurate. Consult licences real estate agent for accurate comparison
Room Details
| Room | Features | Level |
|---|---|---|
Kitchen 5.52 × 4.57 m | Ground | |
Dining Room 7.35 × 3.78 m | Ground | |
Primary Bedroom 7.35 × 3.78 m | 4 Pc Ensuite | Second |
Bedroom 2 4.27 × 3.35 m | 3 Pc Ensuite | Second |
Bedroom 3 4.02 × 5.39 m | 3 Pc Ensuite | Second |
Bedroom 4 4.57 × 3.38 m | 3 Pc Ensuite | Second |
Client Remarks
Introducing 864 Clearview Avenue, an exceptional residence crafted by Reis Design + Build. Located in the prestigious Riverside Drive South area, this home offers breathtaking, unobstructed views of the renowned Thames Valley Golf Course. With direct access to the trails and pathways of Springbank Park, this residence is set in an unrivaled location. Its striking stone exterior, which elevates three stories at the rear, highlights a sophisticated modern design that blends old-world materials with contemporary craftsmanship to create a true masterpiece. Inside, the home features a meticulously designed interior with high-end finishes and custom craftsmanship at every turn. Featuring 5 bedrooms, 5 bathrooms, and over 6,100 SQ FT of luxurious living space, it offers both comfort and style. The primary kitchen is a chefs dream, equipped with top-tier appliances, custom cabinetry, an oversized island with stone countertops, backsplash and a statement range hood. A unique secondary prep kitchen provides additional culinary space and ample storage. A stunning glass bridge adds a dramatic, contemporary touch, enhancing the homes visual appeal and functionality. The property includes a 5-car garage, thoughtfully designed to accommodate a range of vehicles while offering natural light and views of the rear garden. The expansive walk-out lower level is perfect for relaxation and entertainment, featuring a comfortable great room, a guest bedroom, a bar, and a glass-enclosed home gym. This level seamlessly connects to the landscaped rear yard and pool area, providing an ideal setting for leisure and gatherings. 864 Clearview Avenue epitomizes the pinnacle of luxury living in London, Ontario, with architectural significance that rivals some of the most distinguished homes across Canada. This rare offering is truly extraordinary.
About This Property
864 Clearview Avenue, London, N6H 2N4
Home Overview
Basic Information
Walk around the neighborhood
864 Clearview Avenue, London, N6H 2N4
Shally Shi
Sales Representative, Dolphin Realty Inc
English, Mandarin
Residential ResaleProperty ManagementPre Construction
Mortgage Information
Estimated Payment
$0 Principal and Interest
 Walk Score for 864 Clearview Avenue
Walk Score for 864 Clearview Avenue

Book a Showing
Tour this home with Shally
Frequently Asked Questions
Can't find what you're looking for? Contact our support team for more information.
Check out 100+ listings near this property. Listings updated daily
See the Latest Listings by Cities
1500+ home for sale in Ontario

Looking for Your Perfect Home?
Let us help you find the perfect home that matches your lifestyle
