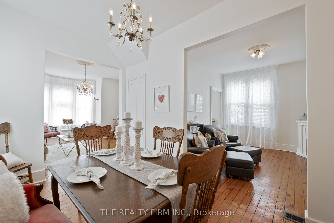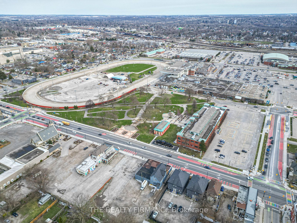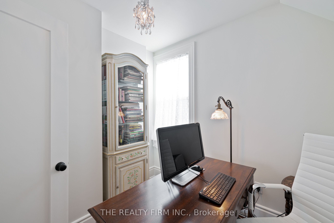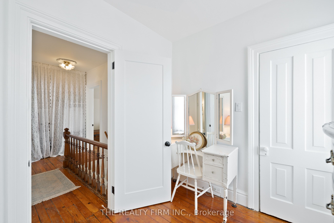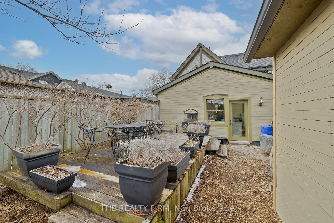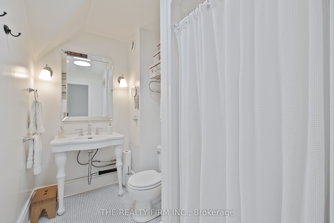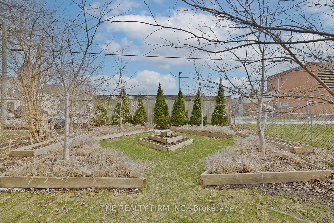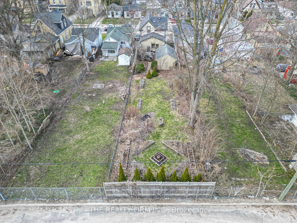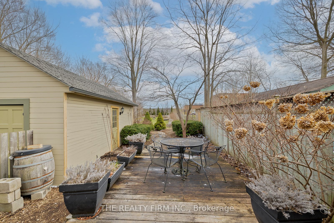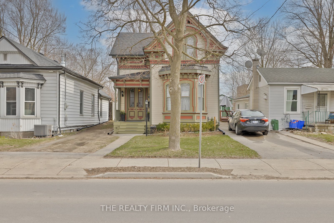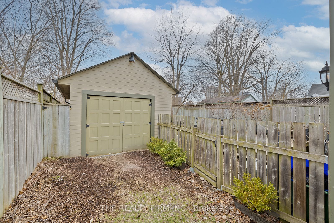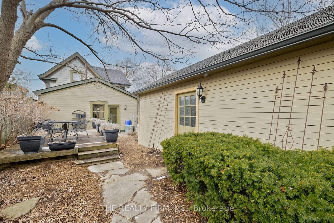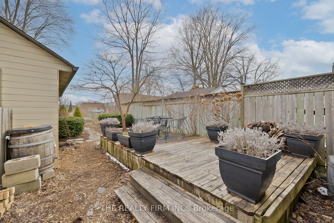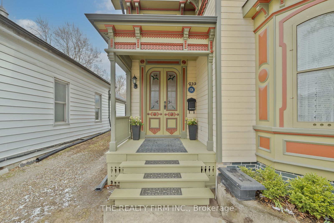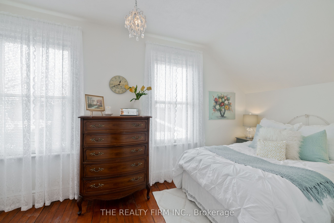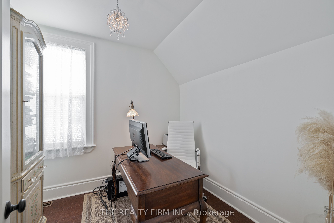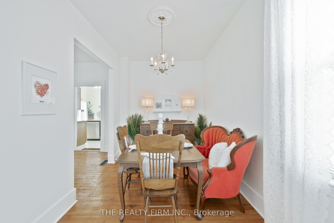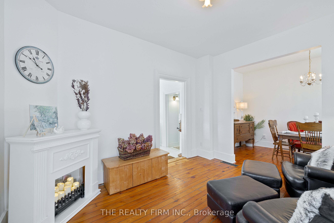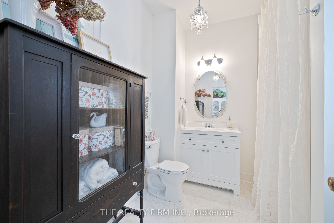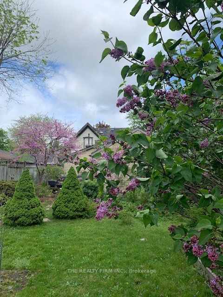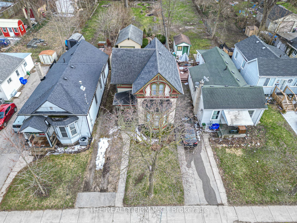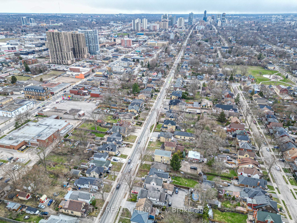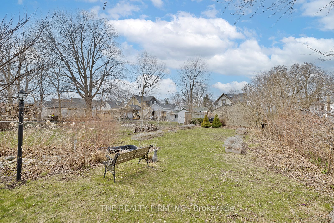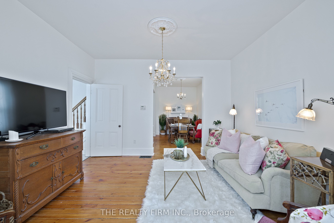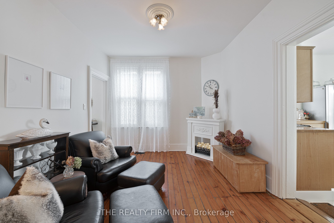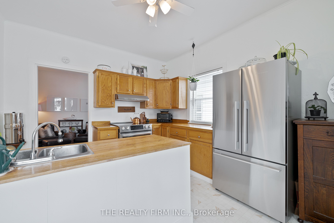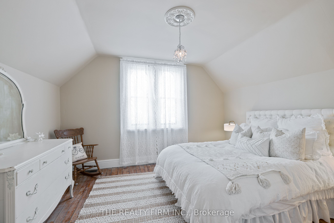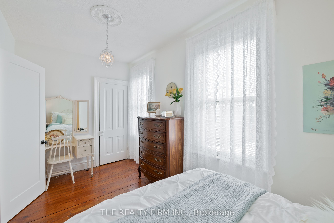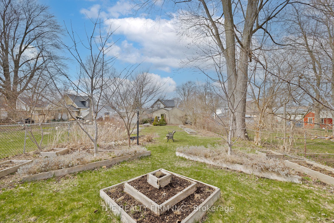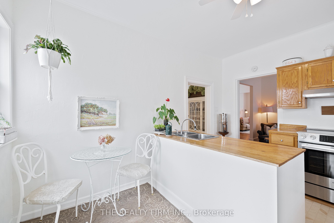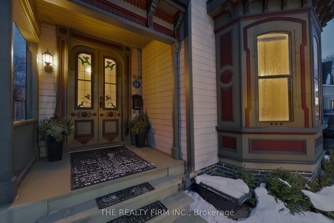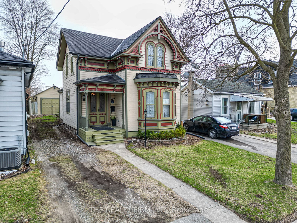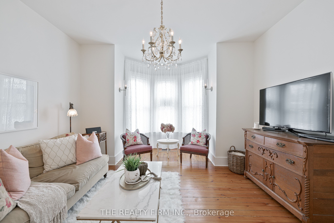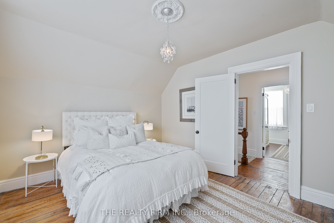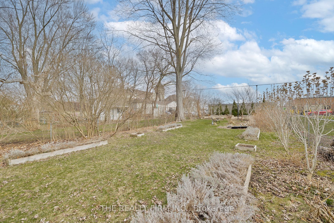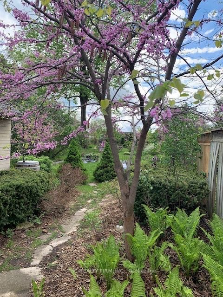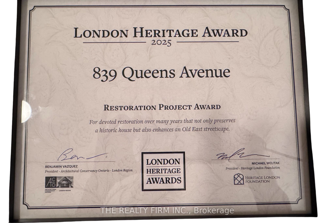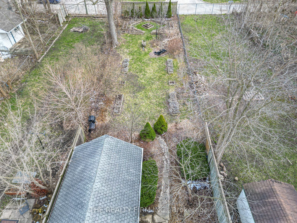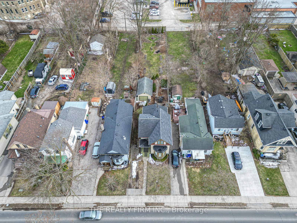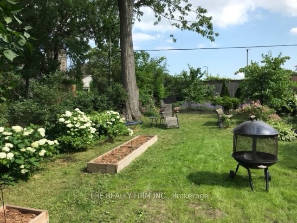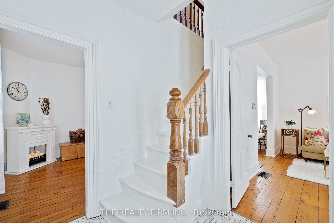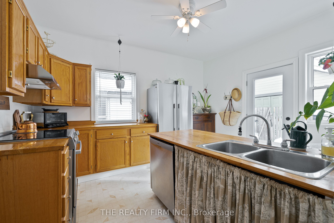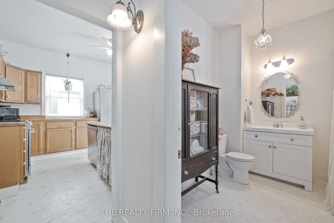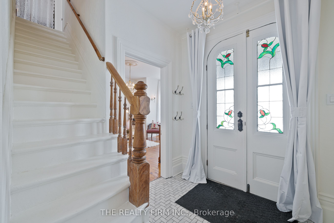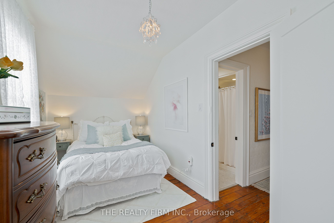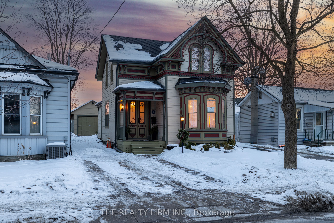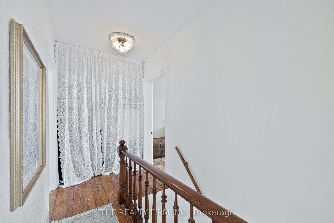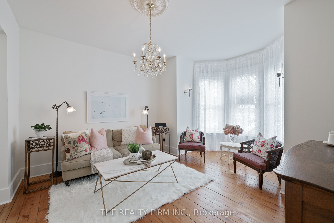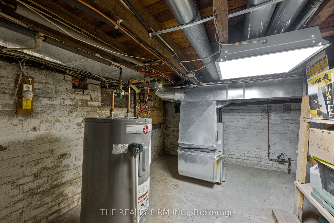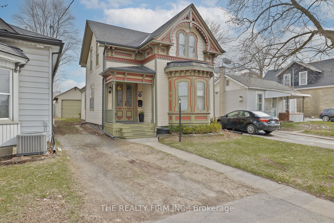
$599,900
Est. Payment
$2,291/mo*
*Based on 20% down, 4% interest, 30-year term
Listed by THE REALTY FIRM INC.
Detached•MLS #X12075995•New
Price comparison with similar homes in London
Compared to 118 similar homes
-5.6% Lower↓
Market Avg. of (118 similar homes)
$635,427
Note * Price comparison is based on the similar properties listed in the area and may not be accurate. Consult licences real estate agent for accurate comparison
Room Details
| Room | Features | Level |
|---|---|---|
Living Room 4.13 × 3.38 m | Hardwood FloorBay Window | Main |
Dining Room 4.41 × 2.51 m | Hardwood Floor | Main |
Kitchen 4.12 × 3.5 m | W/O To Deck | Main |
Primary Bedroom 2.36 × 4.59 m | Hardwood Floor | Second |
Bedroom 4.13 × 3.42 m | Hardwood Floor | Second |
Bedroom 2.51 × 2.44 m | Hardwood Floor | Second |
Client Remarks
Discover the Allure of Heritage Living at 839 Queens Avenue; LONDON'S HERITAGE AWARD WINNER FOR 2025!! Nestled in the heart of Old East Village, this captivating 1 3/4 storey home seamlessly blends old-world charm with contemporary elegance, offering 1,396 sqft of living space brimming with character & timeless beauty. The freshly painted exterior (2024) showcases a stunning facade with its classic heritage details, accentuated by landscaping that creates romantic curb appeal. The covered front porch is the perfect spot to enjoy morning coffee or unwind at sunset, adding to the homes undeniable charm. Step inside to discover a warm and inviting main level with 9 foot ceilings, where two stylish seating areas showcase refinished pine floors (2019), opulent chandeliers, exquisite wallpaper and a stunning bay window that bathes the space in natural light. The main floor also boasts a thoughtfully renovated, sophisticated 4pc bathroom (2023), a formal dining room perfect for hosting gatherings and the convenience of main-floor laundry. At the rear of the home, the kitchen is a culinary haven with stainless steel appliances, an island and a cozy breakfast nook. Upstairs, you'll find a spacious primary bedroom, two additional charming bedrooms and a bright 3-piece bathroom. Outside, the expansive lot is a gardeners paradise, featuring an incredible variety of plants, including Eastern Redbuds, Japanese Maple, Silver Maple, Dark Maple, Dwarf Alberta Spruce, Cedars, Roses, Lilacs, Lavender, and more; a serene retreat in the heart of the city. Notable Updates: Attic insulation (2019), foyer tile (2022) and kitchen appliances (2019-2021). Living in Old East Village means enjoying a vibrant community with convenient access to the Western Fair Market, Kellogg's Factory, charming cafes and public transit. Don't miss the opportunity to own this award winning treasure of history, charm and modern sophistication! A full list of extensive updates is available for review.
About This Property
839 Queens Avenue, London, N5W 3H7
Home Overview
Basic Information
Walk around the neighborhood
839 Queens Avenue, London, N5W 3H7
Shally Shi
Sales Representative, Dolphin Realty Inc
English, Mandarin
Residential ResaleProperty ManagementPre Construction
Mortgage Information
Estimated Payment
$0 Principal and Interest
 Walk Score for 839 Queens Avenue
Walk Score for 839 Queens Avenue

Book a Showing
Tour this home with Shally
Frequently Asked Questions
Can't find what you're looking for? Contact our support team for more information.
Check out 100+ listings near this property. Listings updated daily
See the Latest Listings by Cities
1500+ home for sale in Ontario

Looking for Your Perfect Home?
Let us help you find the perfect home that matches your lifestyle
