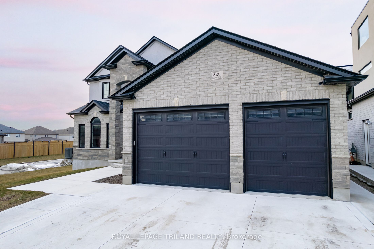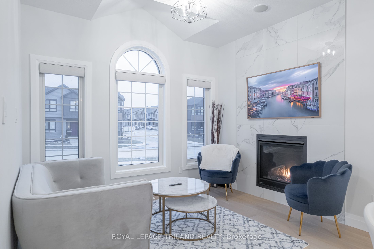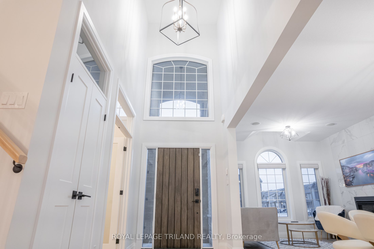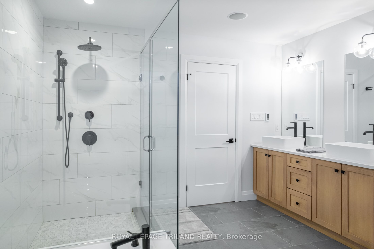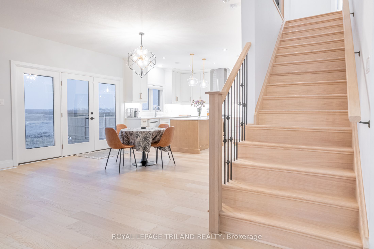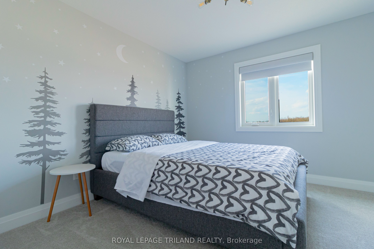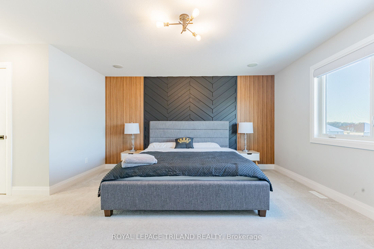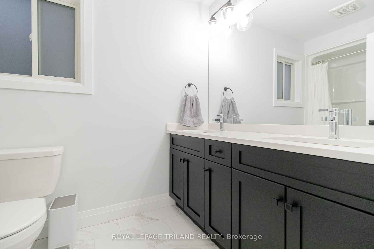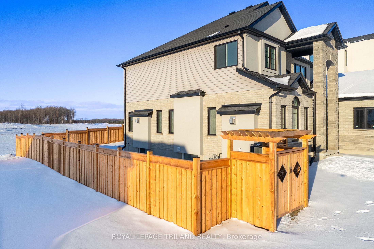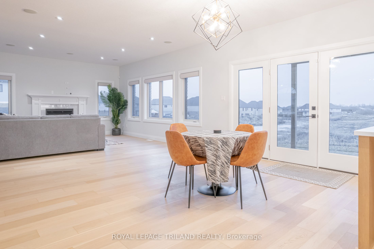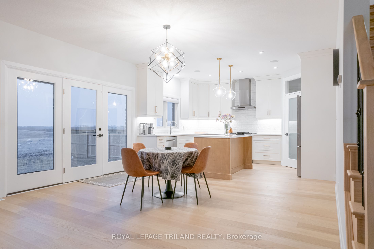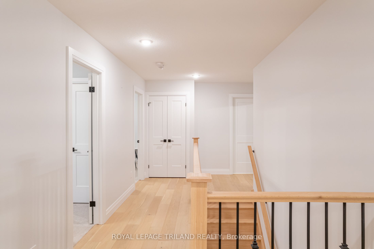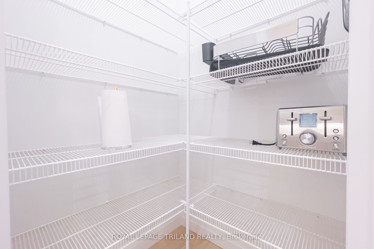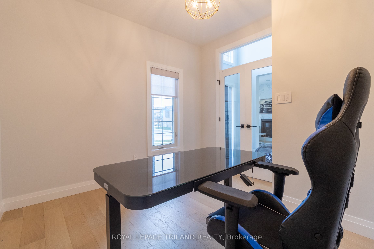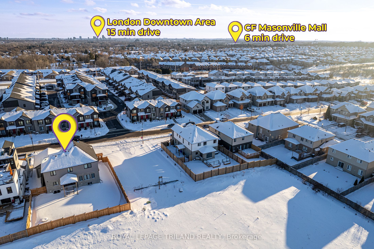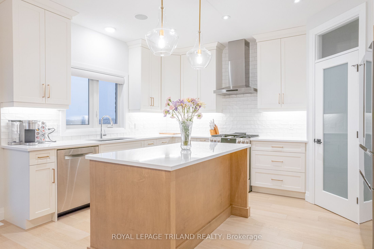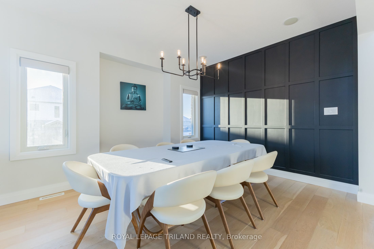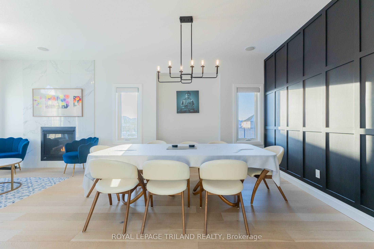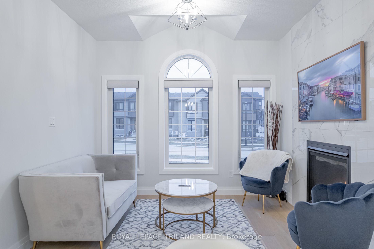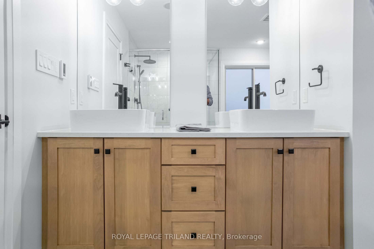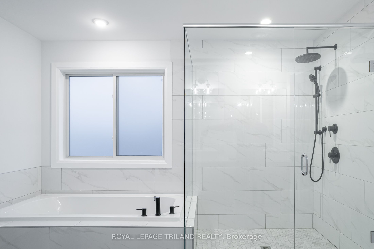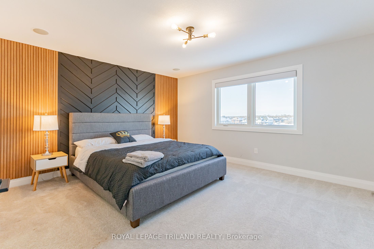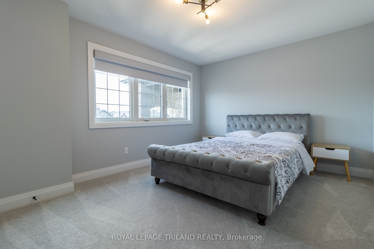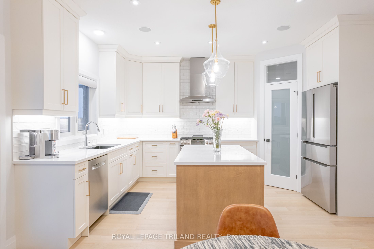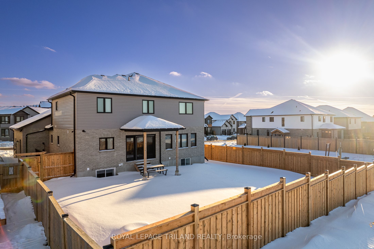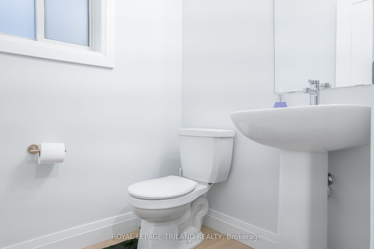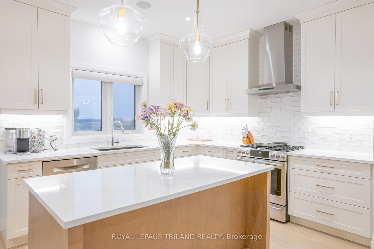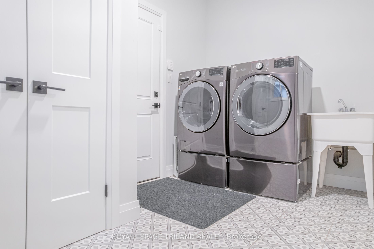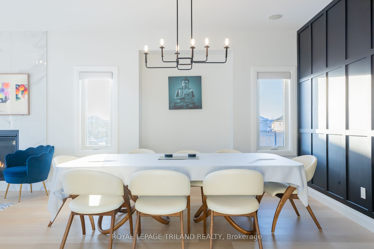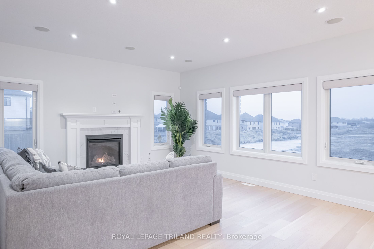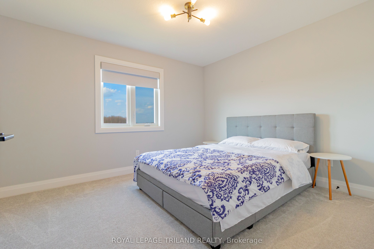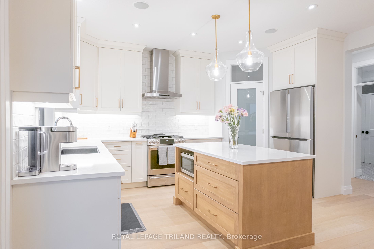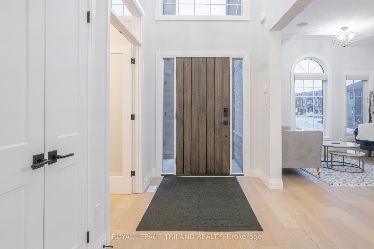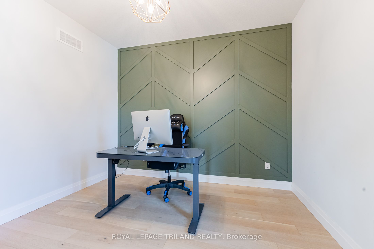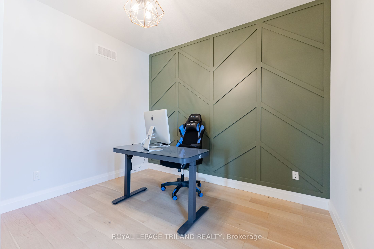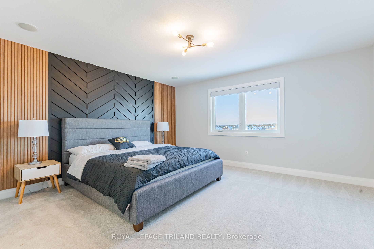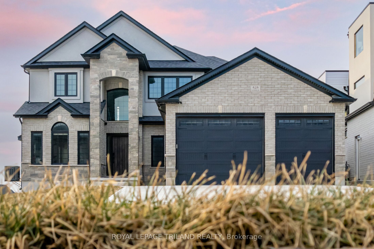
$3,500 /mo
Listed by ROYAL LEPAGE TRILAND REALTY
Detached•MLS #X11947549•Terminated
Room Details
| Room | Features | Level |
|---|---|---|
Primary Bedroom 4.9 × 3.66 m | Coffered Ceiling(s)Ensuite BathWalk-In Closet(s) | Second |
Bedroom 2 3.51 × 3.66 m | Second | |
Bedroom 3 3.51 × 3.66 m | Second | |
Bedroom 4 3.12 × 3.05 m | Second | |
Kitchen 4.57 × 5.64 m | Main | |
Dining Room 3.81 × 3.12 m | Main |
Client Remarks
Welcome to 828 Kleinburg Drive, a luxurious 4-bedroom, 2.5-bathroom home offering over 2,700 sq. ft. of sophisticated living in one of Londons most sought-after neighborhoods. This custom-built property features a striking stone and stucco faade, black grilled windows, and a widened concrete driveway, making it a standout on its large corner lot.Inside, the open-concept main floor boasts 9' ceilings, pot lights, hardwood floors, and oversized baseboards. The living room features a floor-to-ceiling tiled gas fireplace, while the great room includes a second gas fireplace. The gourmet kitchen has ceiling-height cabinets, quartz countertops, a large island, a gas range, stainless steel appliances, and a pantry. A bright dinette is located next to the kitchen, with a separate formal dining area for entertaining.This home is equipped with Lutron Caseta light switches throughout, making it a true smart home. Built-in speakers are installed on the main floor (office, living room, and family room) and in the second-floor bathrooms, all managed with Lutron smart audio remotes. The Google Nest smart thermostat, smoke detectors, and Ring security system enhance the home's security and convenience.Upstairs, you'll find four spacious bedrooms, including a primary suite with a walk-in closet and a spa-like en-suite with in-floor heating, double sinks, and a glass-enclosed shower. The second bathroom also has in-floor heating for added comfort. All bedrooms are fitted with Lutron Serena automated blinds.Additional upgrades include a Tesla charger in the garage and a modern fence for privacy. The house is available furnished or unfurnished to meet your needs.Please note the basement is rented separately. Contact us today to schedule a viewing and secure this exceptional rental opportunity.
About This Property
828 Kleinburg Drive, London, N5X 3Z1
Home Overview
Basic Information
Walk around the neighborhood
828 Kleinburg Drive, London, N5X 3Z1
Shally Shi
Sales Representative, Dolphin Realty Inc
English, Mandarin
Residential ResaleProperty ManagementPre Construction
 Walk Score for 828 Kleinburg Drive
Walk Score for 828 Kleinburg Drive

Book a Showing
Tour this home with Shally
Frequently Asked Questions
Can't find what you're looking for? Contact our support team for more information.
See the Latest Listings by Cities
1500+ home for sale in Ontario

Looking for Your Perfect Home?
Let us help you find the perfect home that matches your lifestyle
