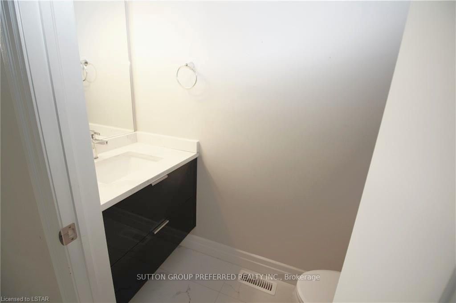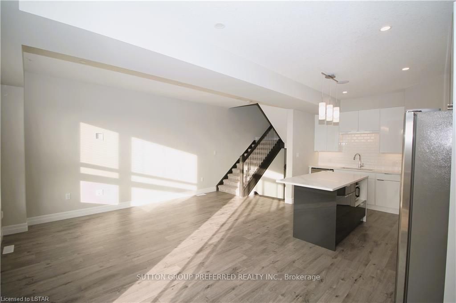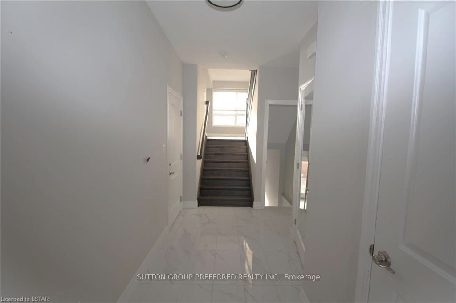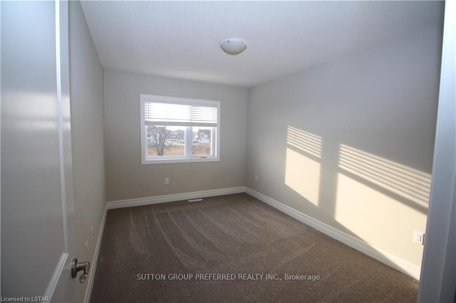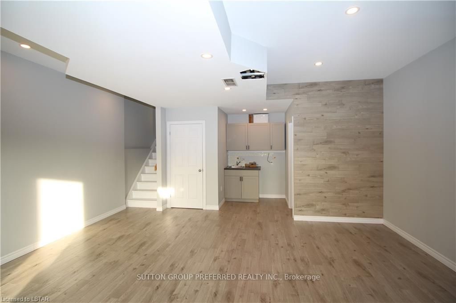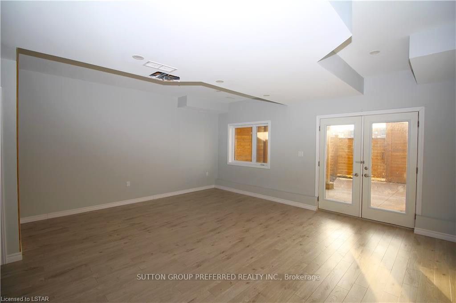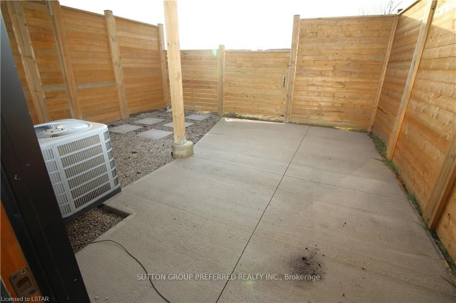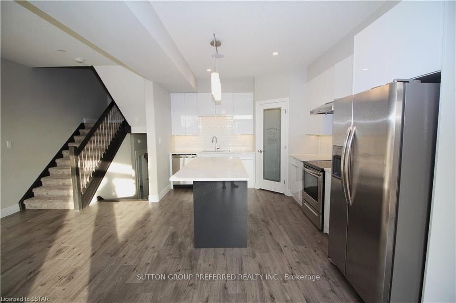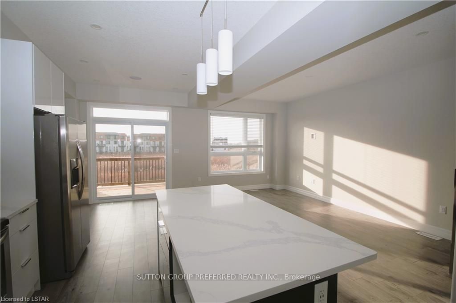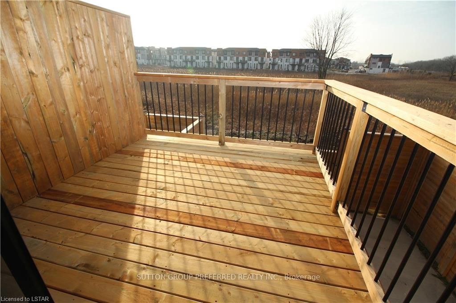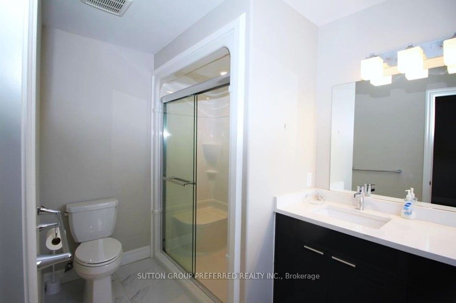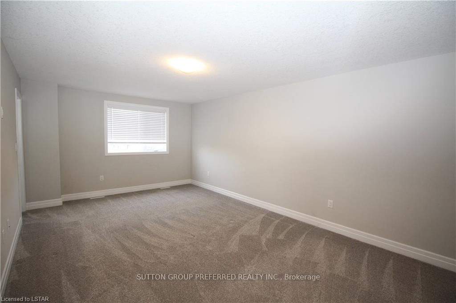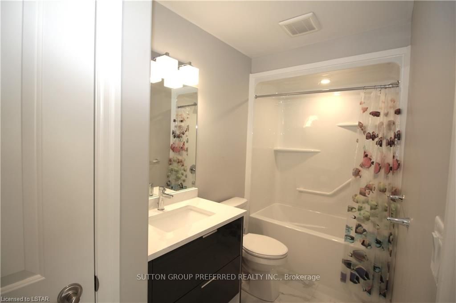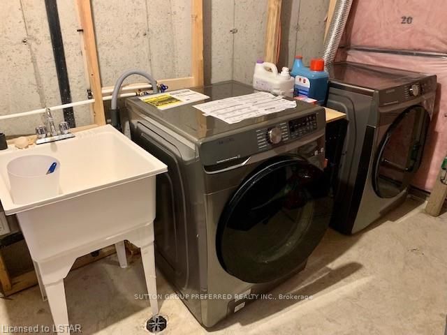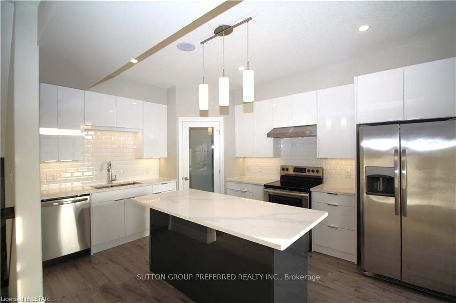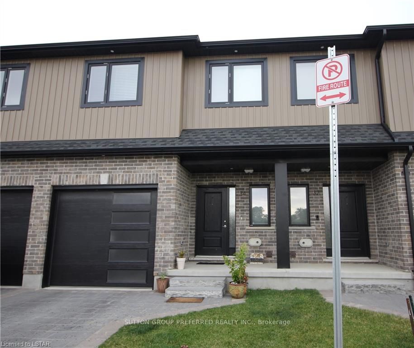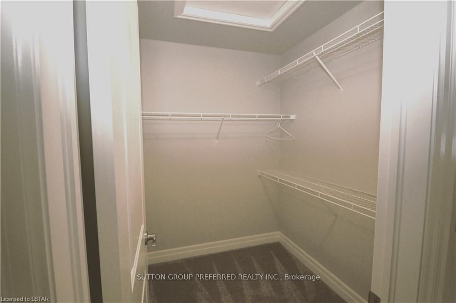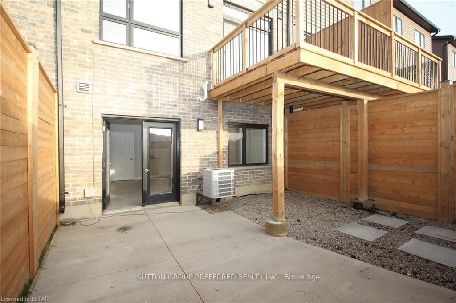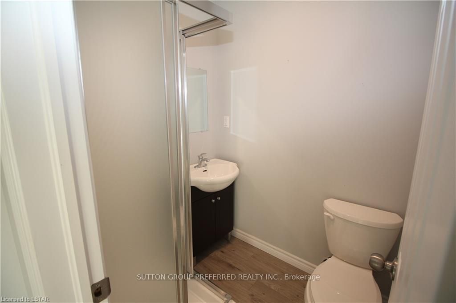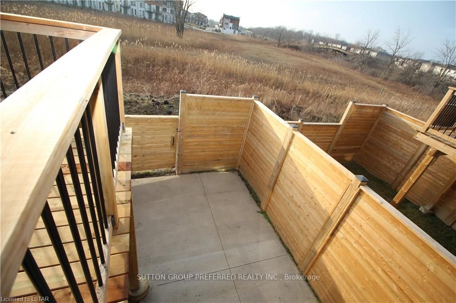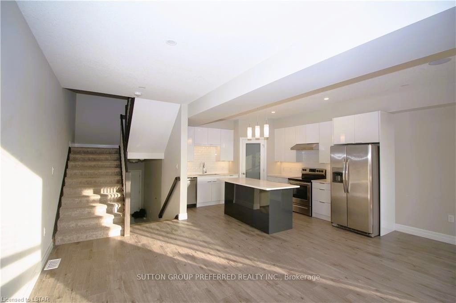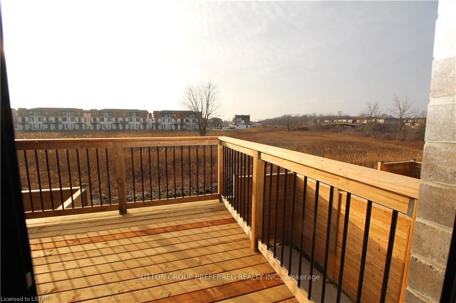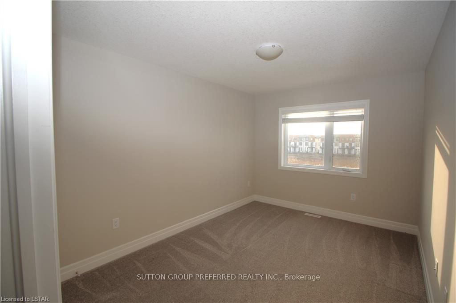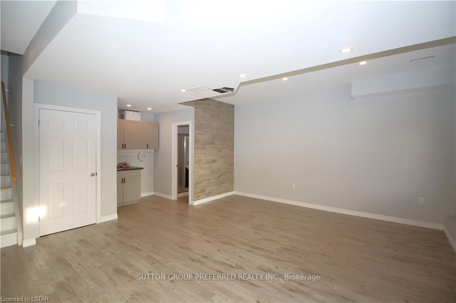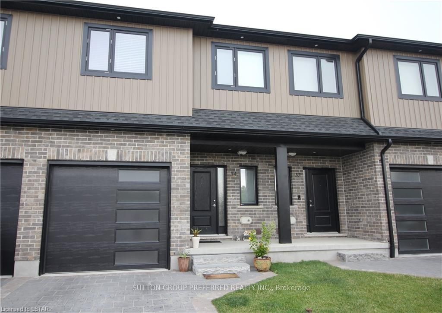
$2,850 /mo
Listed by SUTTON GROUP PREFERRED REALTY INC.
Att/Row/Townhouse•MLS #X12025249•New
Room Details
| Room | Features | Level |
|---|---|---|
Kitchen 4.27 × 3.4 m | Second | |
Dining Room 2.9 × 2.79 m | Second | |
Living Room 3.12 × 3.05 m | Second | |
Primary Bedroom 6.17 × 3.71 m | Third | |
Bedroom 2 4.06 × 2.87 m | Upper | |
Bedroom 3 4.06 × 2.87 m | Upper |
Client Remarks
This spacious 3 bedroom, 3.5 bathroom multi level townhouse in Hyde Park has a single car garage and available to lease for May 1st. You'll love to entertain in the open concept main living area of this upbeat home with laminate floors, gorgeous white kitchen with 3 stainless steel appliances, quart countertops, pantry, island seating for 3, modern light fixtures and patio door leading to the deck, all giving this space a nice airy feel. The primary bedroom is on its own level with a walk-in closet & 3 piece ensuite bathroom. Two more bedrooms are on the upper level with a 4 piece bathroom. All bedrooms have carpet. The lower level has a large, bright family room with a bar area, walk-out to the fenced patio & another 3 piece bathroom. The basement has laundry and a storage area. This home is close to schools, parks and many amenities. Some photos are of unit when vacant to allow privacy of tenant's belongings.
About This Property
811 Sarnia Road, London, N6H 0K3
Home Overview
Basic Information
Walk around the neighborhood
811 Sarnia Road, London, N6H 0K3
Shally Shi
Sales Representative, Dolphin Realty Inc
English, Mandarin
Residential ResaleProperty ManagementPre Construction
 Walk Score for 811 Sarnia Road
Walk Score for 811 Sarnia Road

Book a Showing
Tour this home with Shally
Frequently Asked Questions
Can't find what you're looking for? Contact our support team for more information.
Check out 100+ listings near this property. Listings updated daily
See the Latest Listings by Cities
1500+ home for sale in Ontario

Looking for Your Perfect Home?
Let us help you find the perfect home that matches your lifestyle
