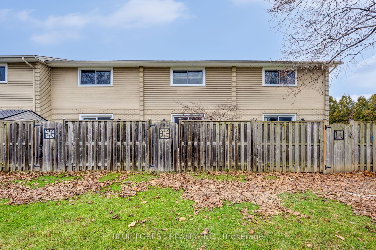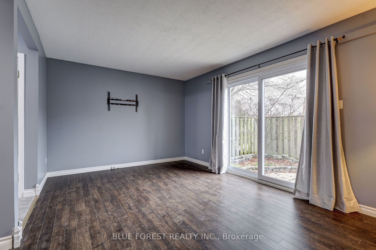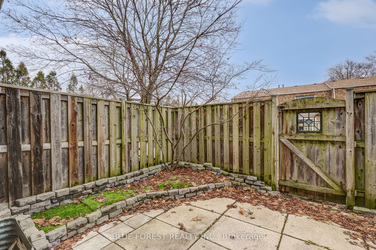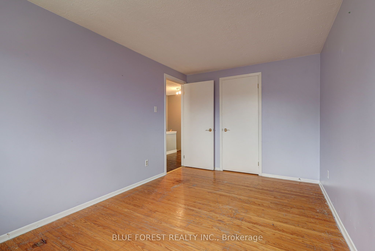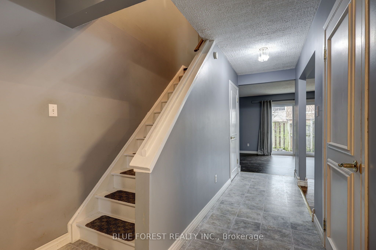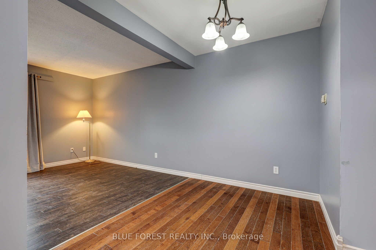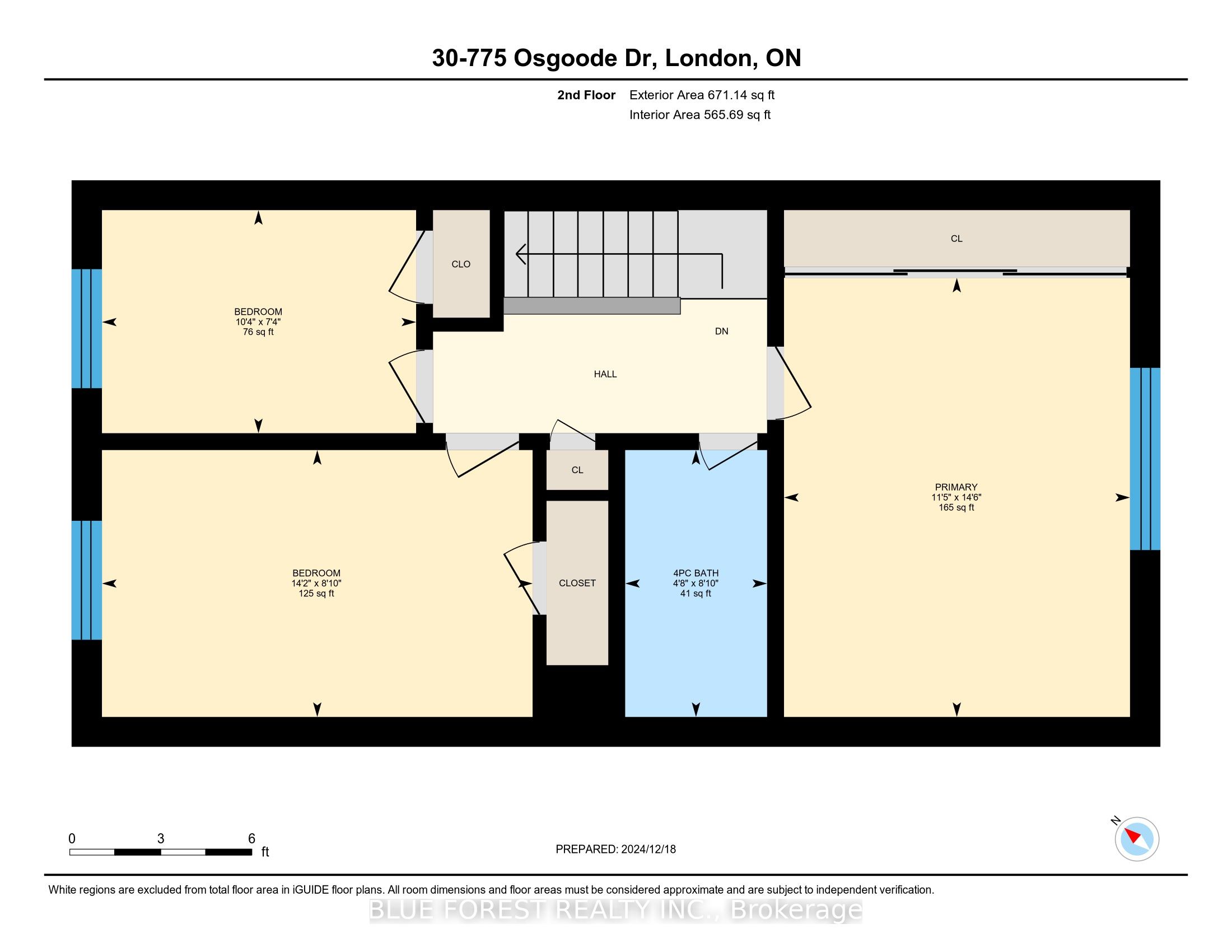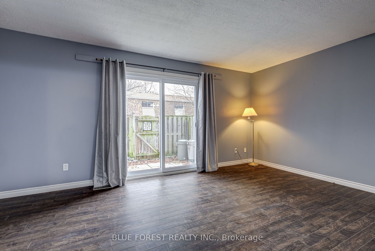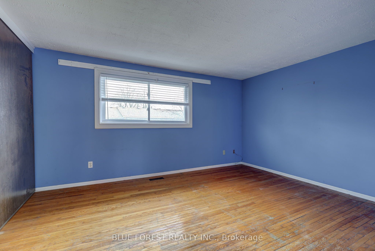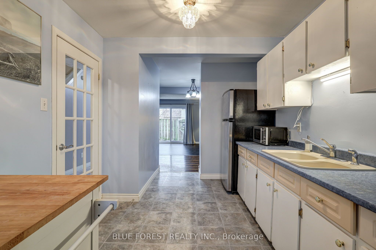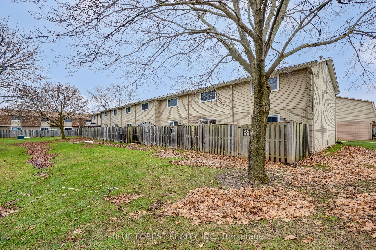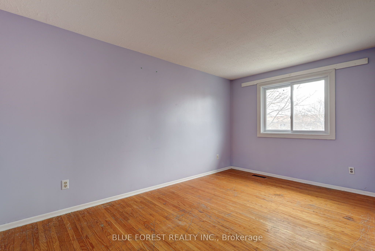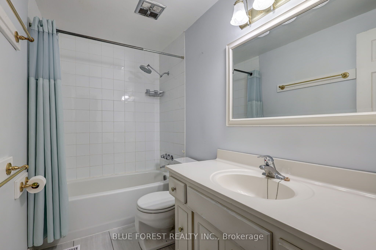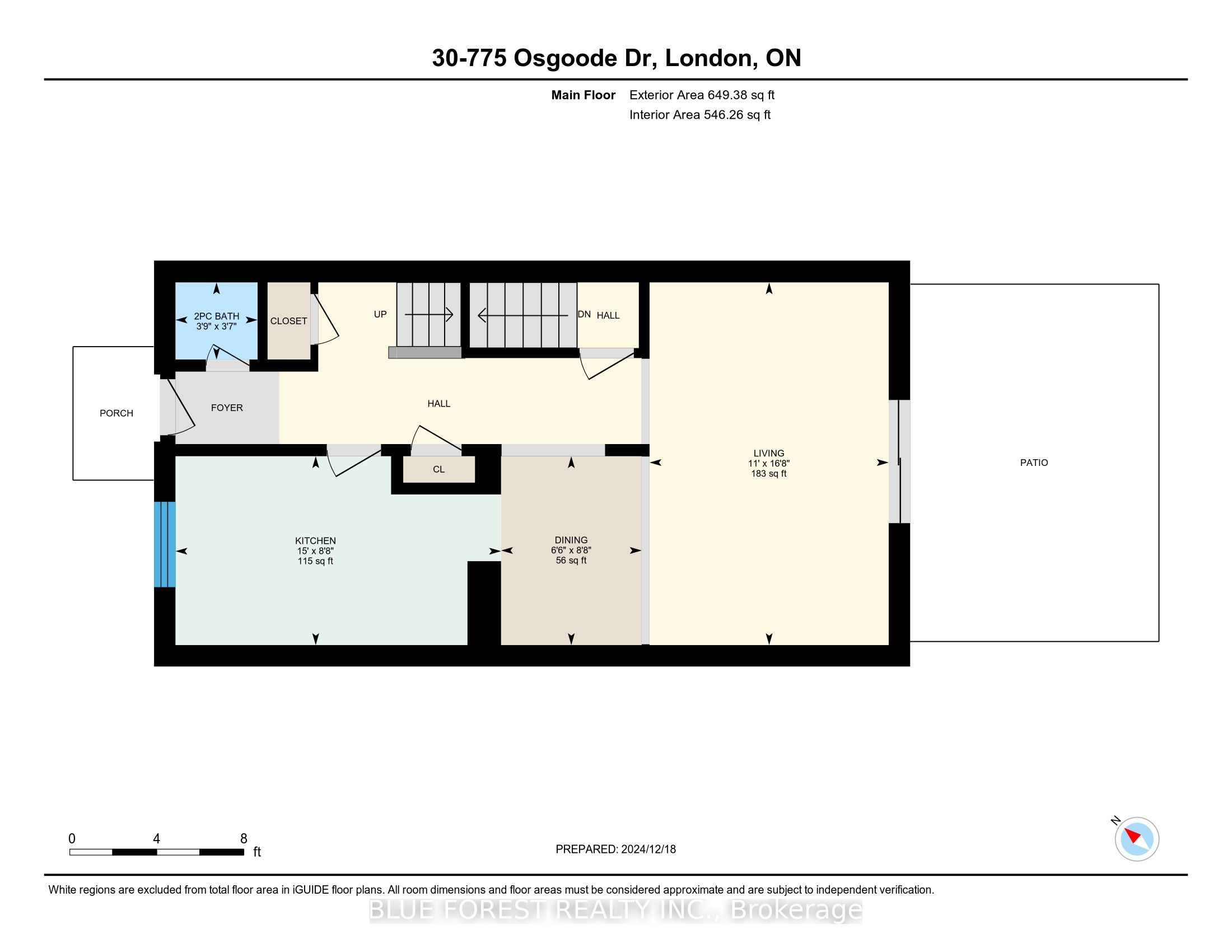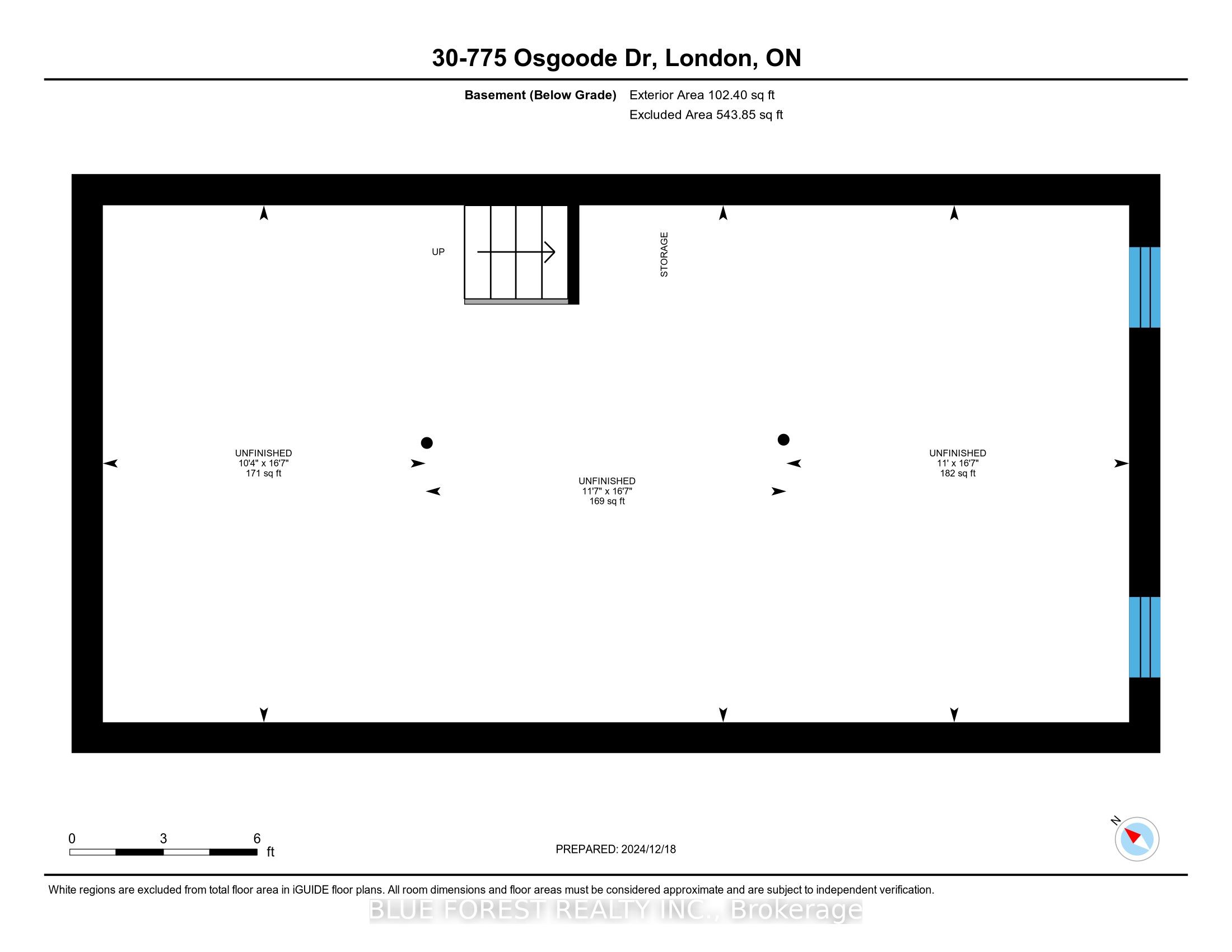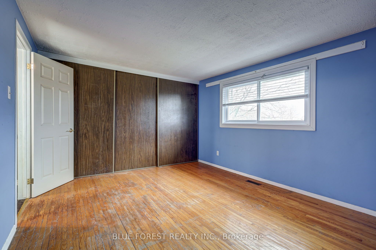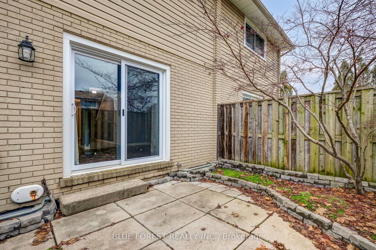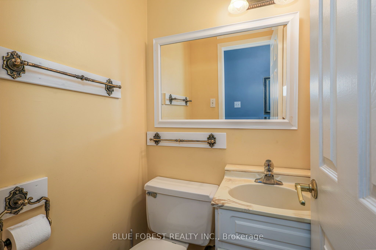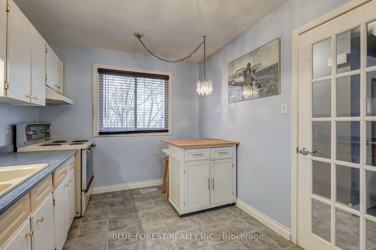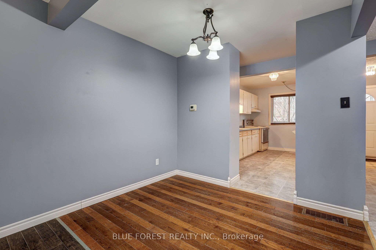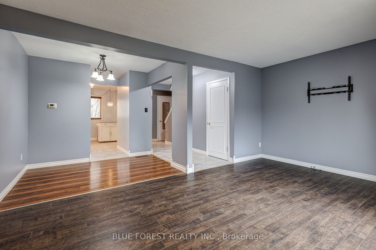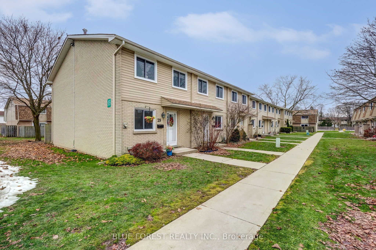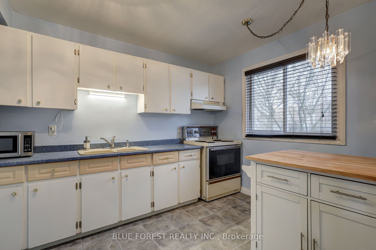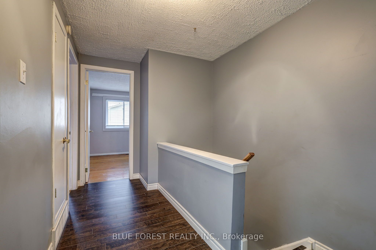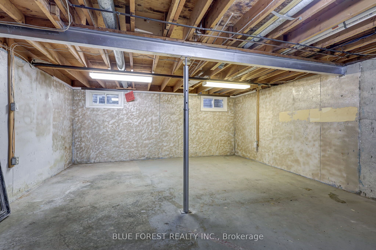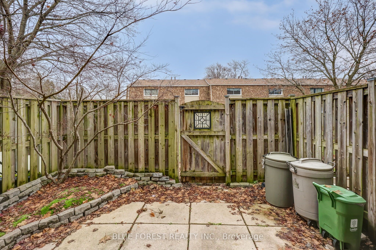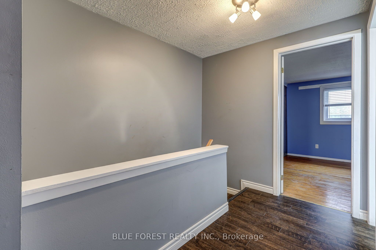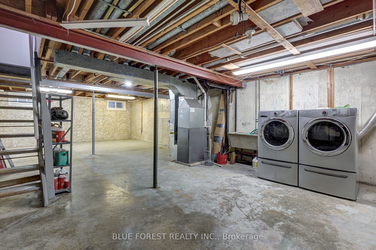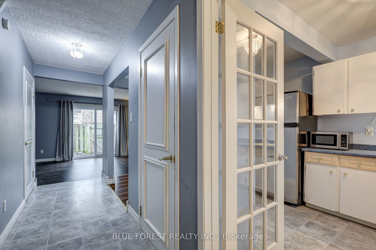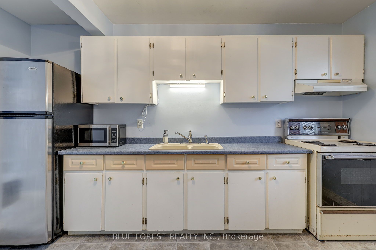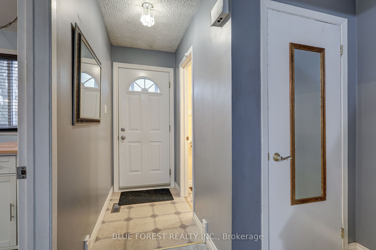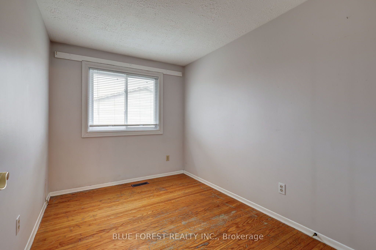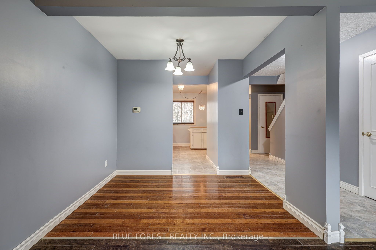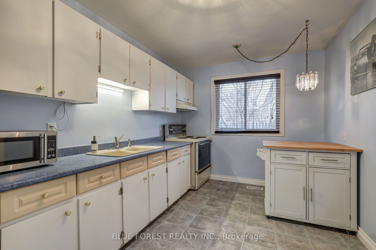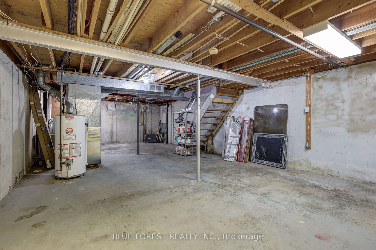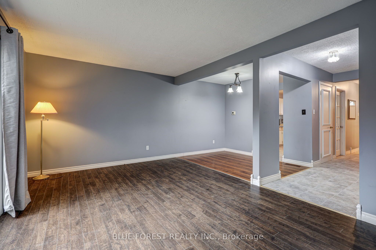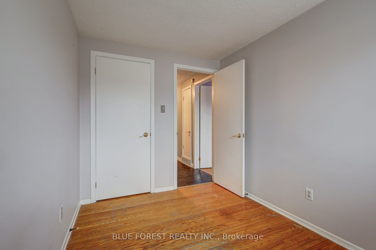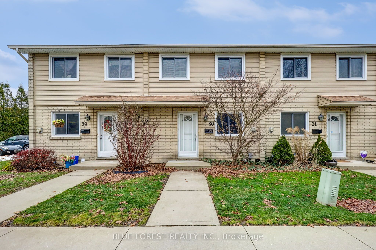
$374,900
Est. Payment
$1,432/mo*
*Based on 20% down, 4% interest, 30-year term
Listed by BLUE FOREST REALTY INC.
Condo Townhouse•MLS #X12012082•New
Included in Maintenance Fee:
Parking
Water
Common Elements
Building Insurance
Price comparison with similar homes in London
Compared to 70 similar homes
-16.8% Lower↓
Market Avg. of (70 similar homes)
$450,540
Note * Price comparison is based on the similar properties listed in the area and may not be accurate. Consult licences real estate agent for accurate comparison
Room Details
| Room | Features | Level |
|---|---|---|
Kitchen 2.65 × 4.56 m | Main | |
Dining Room 2.65 × 1.97 m | Main | |
Living Room 5.08 × 3.35 m | Main | |
Primary Bedroom 4.41 × 3.48 m | Second | |
Bedroom 2 2.68 × 4.33 m | Second | |
Bedroom 3 2.24 × 3.16 m | Second |
Client Remarks
Welcome to Unit 30 -775 Osgoode Drive in South London! As you approach your front door an awning offers some protection from the elements and the Japanese maple out front looks beautiful in the spring and summer. The main floor features a convenient half bath, two storage closets, a sizeable kitchen with included island, and an open concept living and dining area. Off of the living room is a large sliding door leading to a private and low maintenance (no grass to cut) fully-fenced yard. Upstairs you'll find three spacious bedrooms with real wood flooring, a linen closet and a 4-piece bathroom. Some flooring in the upper hallway and main floor living room has been updated to a beautiful dark laminate. Find even more space in the full basement, currently unfinished and hosting the laundry area with utility sink. The basement is unspoiled and ready for you to make it into your dream space. Located in a prime area with quick access to the 401, schools close-by, White Oaks Mall, Costco and other large retailers and grocery stores just up the street. This complex is newly managed by Sunshine Property Management and has low condo fees of $319/month which includes water. This unit also has CENTRAL AIR AND GAS HEATING! In 2022 the majority of windows and doors throughout the complex were replaced. This unit includes one exclusive use parking space and the complex has plenty of visitor parking throughout (indicated by "V" markings).
About This Property
775 Osgoode Drive, London, N6E 1C2
Home Overview
Basic Information
Amenities
Visitor Parking
BBQs Allowed
Walk around the neighborhood
775 Osgoode Drive, London, N6E 1C2
Shally Shi
Sales Representative, Dolphin Realty Inc
English, Mandarin
Residential ResaleProperty ManagementPre Construction
Mortgage Information
Estimated Payment
$0 Principal and Interest
 Walk Score for 775 Osgoode Drive
Walk Score for 775 Osgoode Drive

Book a Showing
Tour this home with Shally
Frequently Asked Questions
Can't find what you're looking for? Contact our support team for more information.
Check out 100+ listings near this property. Listings updated daily
See the Latest Listings by Cities
1500+ home for sale in Ontario

Looking for Your Perfect Home?
Let us help you find the perfect home that matches your lifestyle
