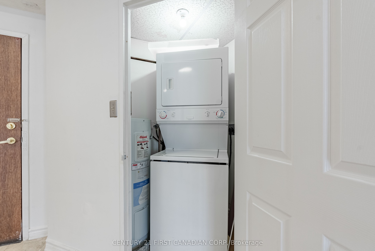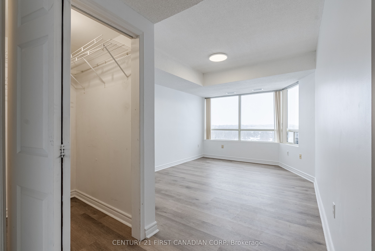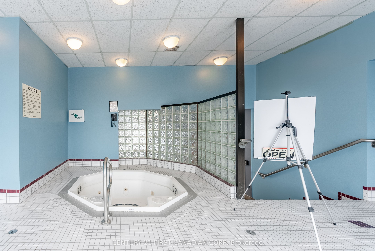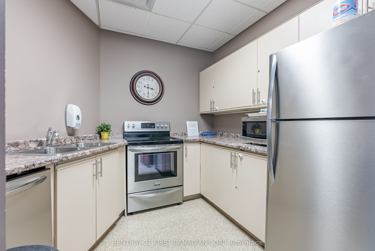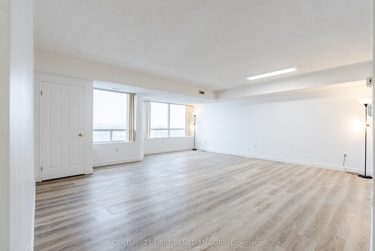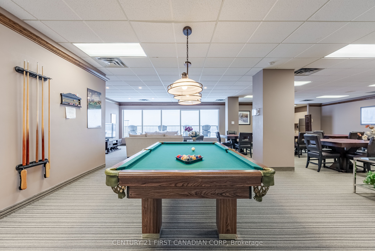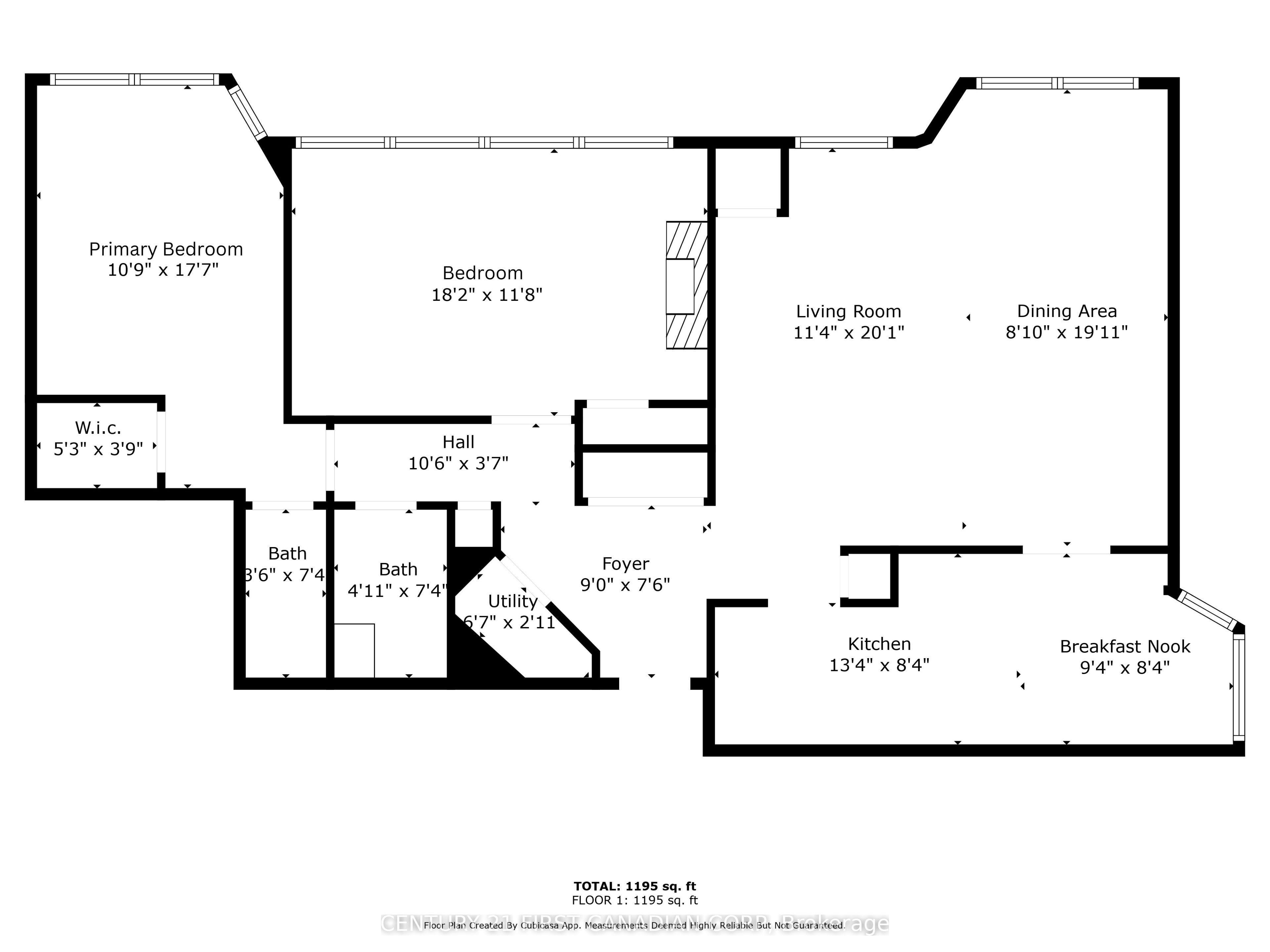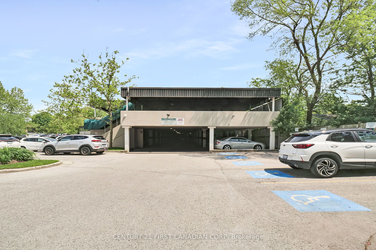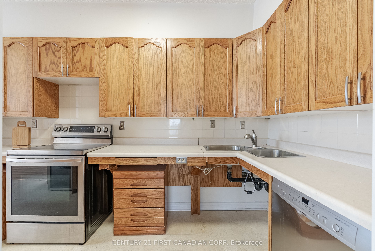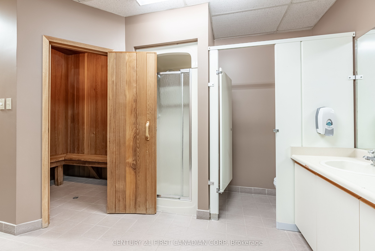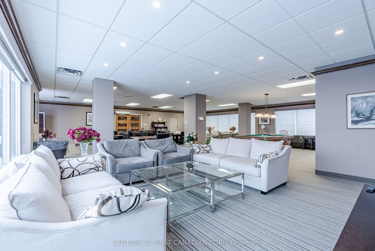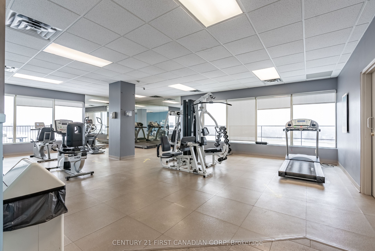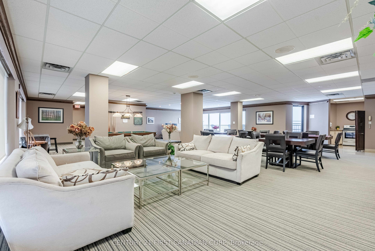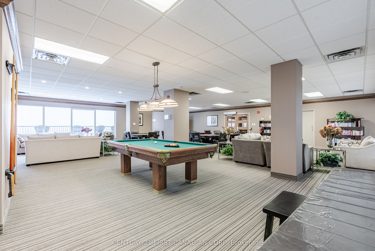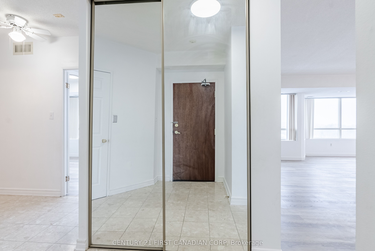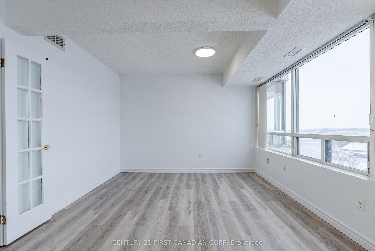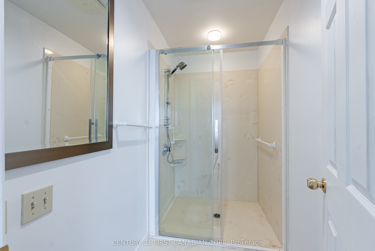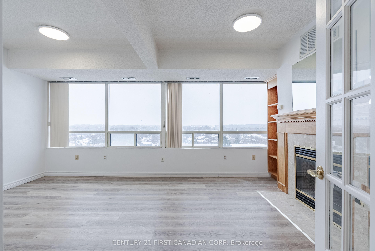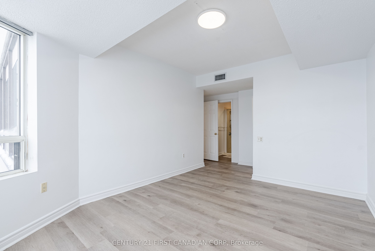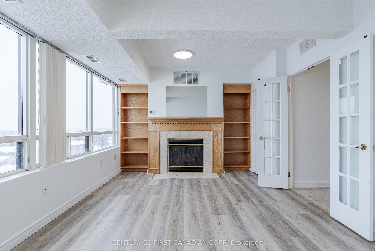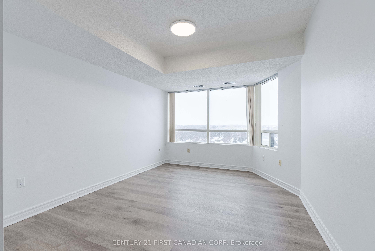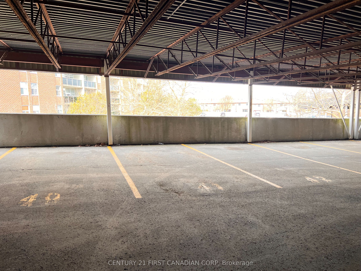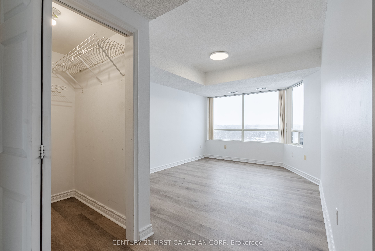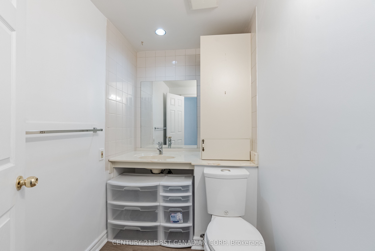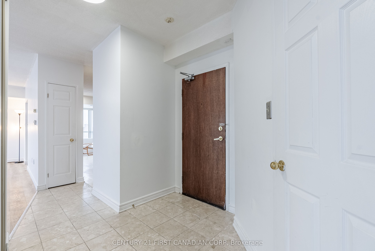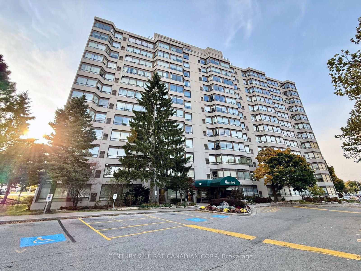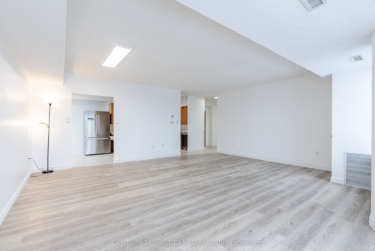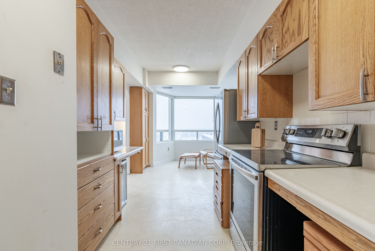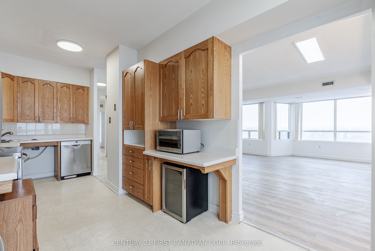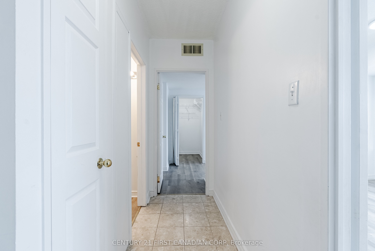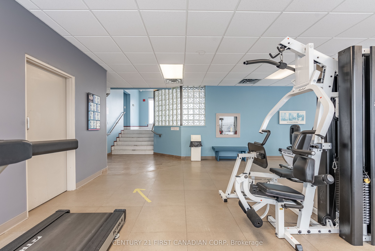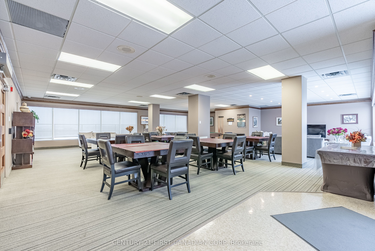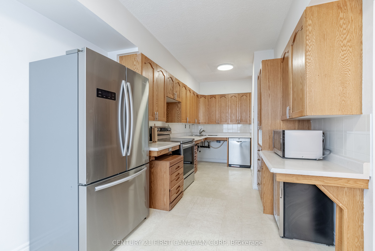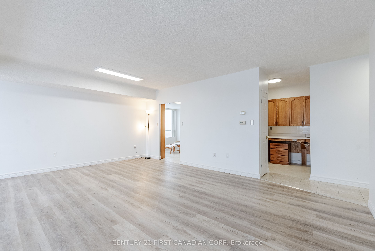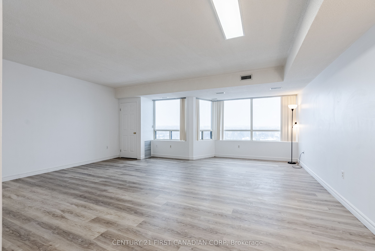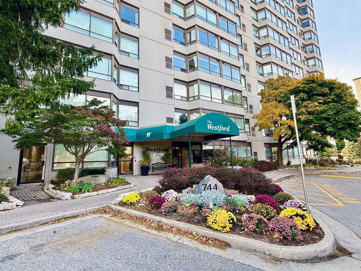
$374,900
Est. Payment
$1,432/mo*
*Based on 20% down, 4% interest, 30-year term
Listed by CENTURY 21 FIRST CANADIAN CORP
Condo Apartment•MLS #X12029570•New
Included in Maintenance Fee:
Water
Common Elements
Building Insurance
Parking
Price comparison with similar homes in London
Compared to 38 similar homes
11.5% Higher↑
Market Avg. of (38 similar homes)
$336,094
Note * Price comparison is based on the similar properties listed in the area and may not be accurate. Consult licences real estate agent for accurate comparison
Room Details
| Room | Features | Level |
|---|---|---|
Living Room 3.45 × 6.12 m | Large Window | Flat |
Dining Room 2.7 × 6.07 m | Large Window | Flat |
Kitchen 4.06 × 2.54 m | Flat | |
Primary Bedroom 3.28 × 5.36 m | Walk-In Closet(s)Large Window | Flat |
Bedroom 2 5.54 × 3.56 m | Large WindowGas Fireplace | Flat |
Client Remarks
Welcome to this bright and spacious 10th-floor corner apartment, offering approximately 1,200 sqft. of comfortable living with thoughtful accessibility features in the highly sought after Westmount community. This apartment unit is move in ready and boasts a large living and dining area filled with natural light from oversized west-facing windows, perfect for soaking in stunning sunsets over London, Ontario. The kitchen features ample cabinetry and a cozy breakfast nook with breathtaking northward views and recenty updated appliances. This apartment offers two generously sized bedrooms with west-facing windows, providing plenty of natural light. One of the bedrooms includes a charming gas fireplace, making it ideal as a private retreat or a cozy den. The bathroom is equipped with accessibility features and can easily be converted back into two separate three-piece bathrooms, offering flexibility to suit your needs. Enjoy the convenience of in-suite laundry with a stackable washer and dryer, as well as access to a host of premium amenities, including a gym, hot tub, sauna, and a party room/entertainment room with a kitchen perfect for hosting events. Relax on the 14th-floor balconies, offering panoramic views of London, or enjoy games and entertainment in the common areas. Ample visitor parking ensures your guests feel welcome. This incredible corner unit combines comfort, convenience, and accessibility, making it the perfect place to call home. Recent updates: Kitchen appliances and Luxury vinyl flooring.
About This Property
744 Wonderland Road, London, N6K 4K3
Home Overview
Basic Information
Amenities
Exercise Room
Game Room
Gym
Media Room
Party Room/Meeting Room
Sauna
Walk around the neighborhood
744 Wonderland Road, London, N6K 4K3
Shally Shi
Sales Representative, Dolphin Realty Inc
English, Mandarin
Residential ResaleProperty ManagementPre Construction
Mortgage Information
Estimated Payment
$0 Principal and Interest
 Walk Score for 744 Wonderland Road
Walk Score for 744 Wonderland Road

Book a Showing
Tour this home with Shally
Frequently Asked Questions
Can't find what you're looking for? Contact our support team for more information.
See the Latest Listings by Cities
1500+ home for sale in Ontario

Looking for Your Perfect Home?
Let us help you find the perfect home that matches your lifestyle
