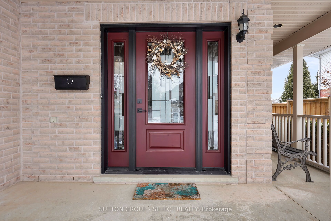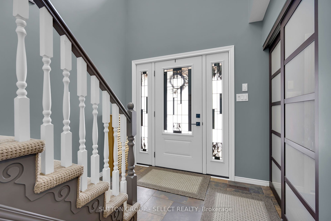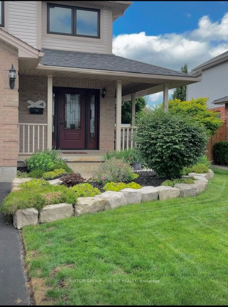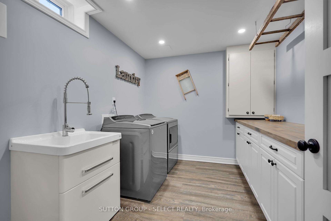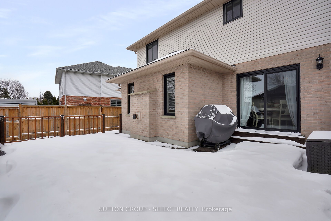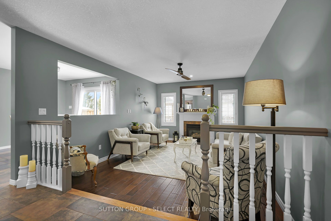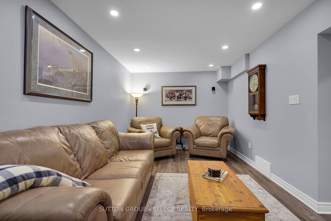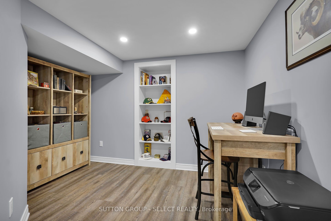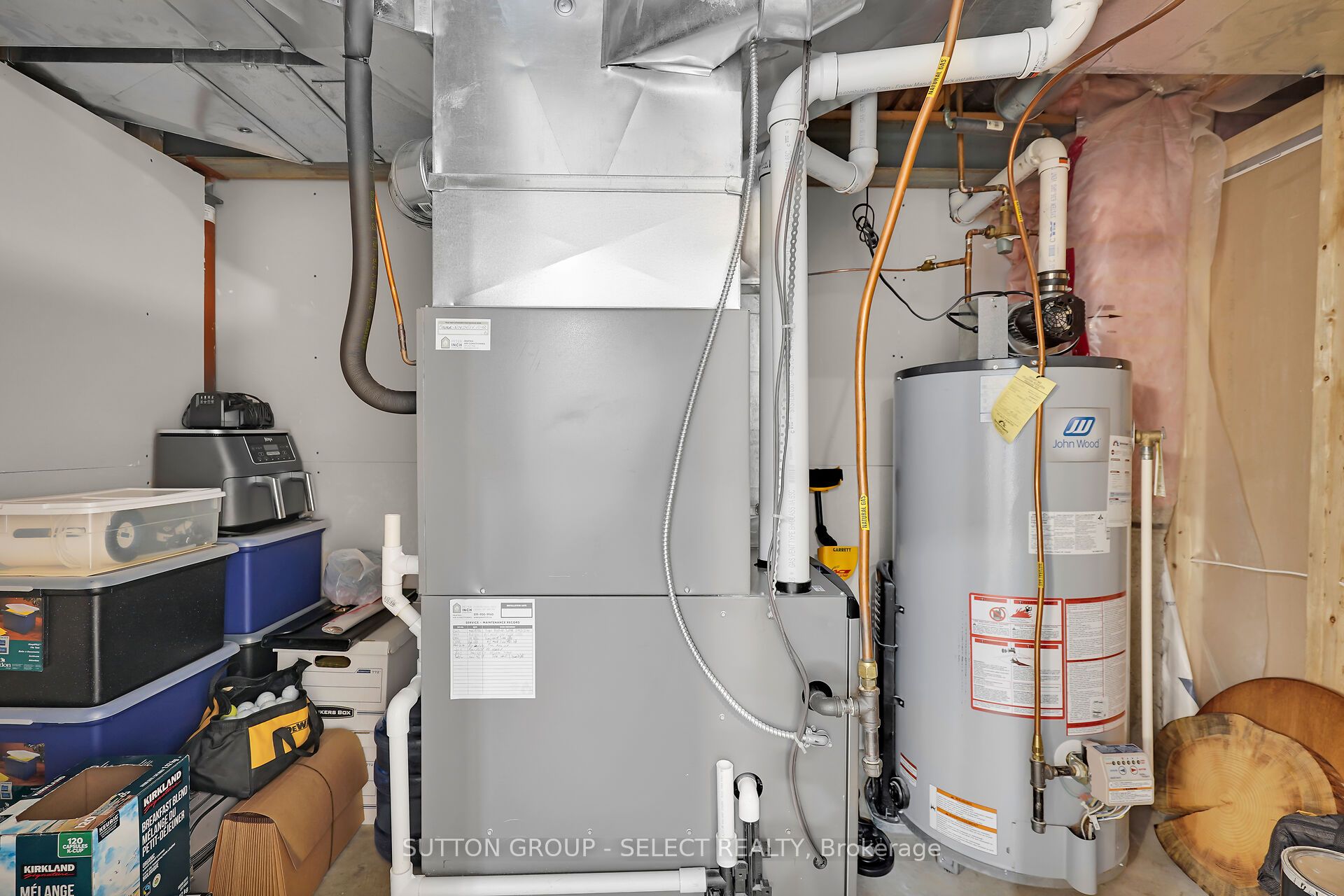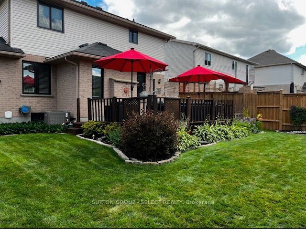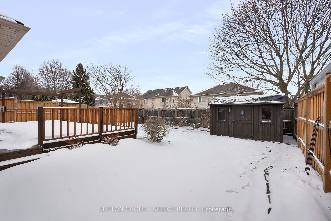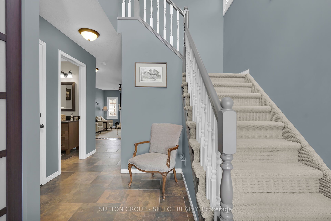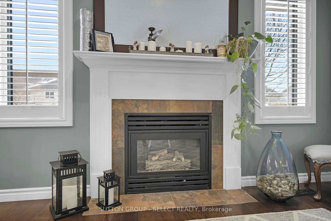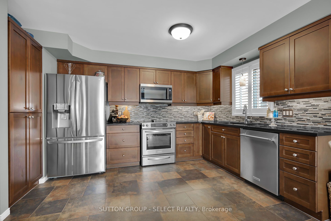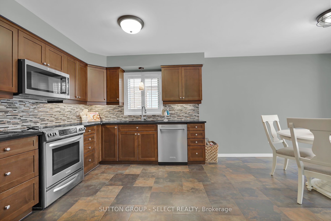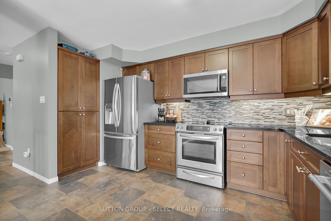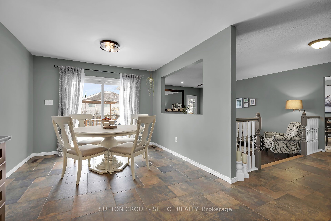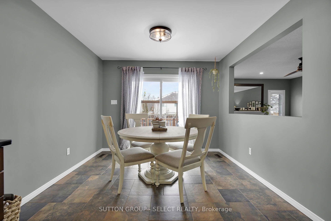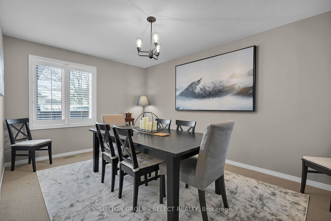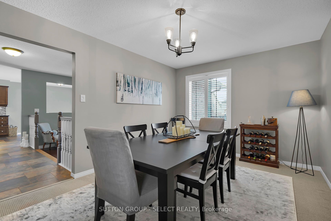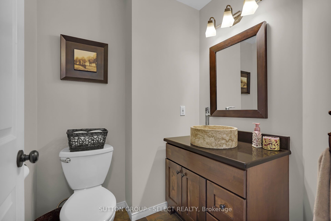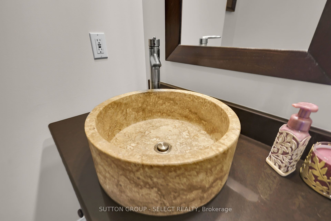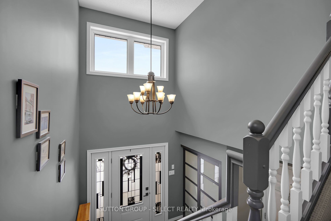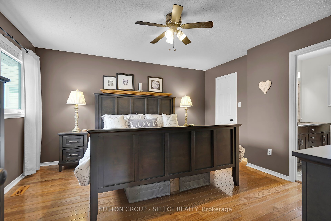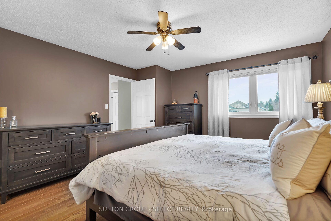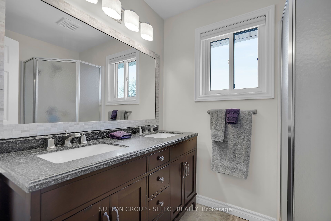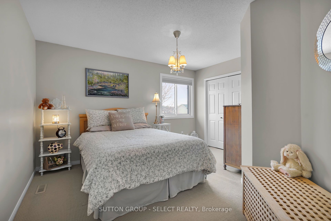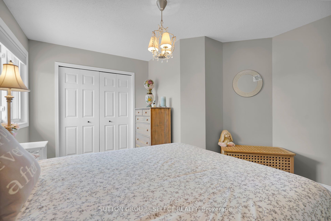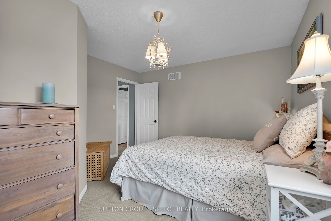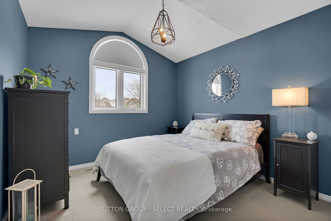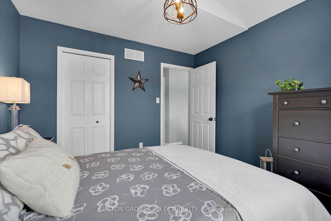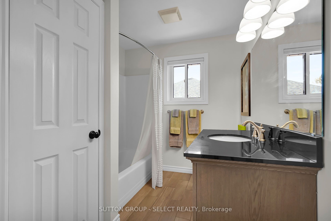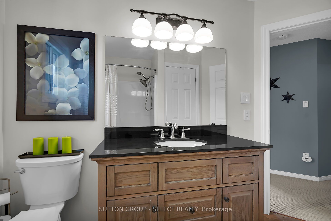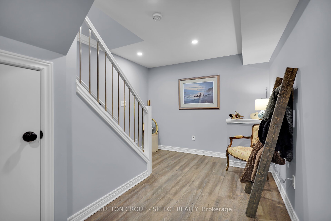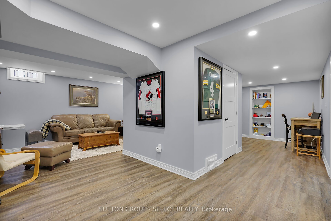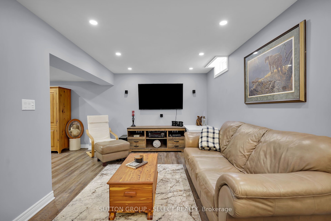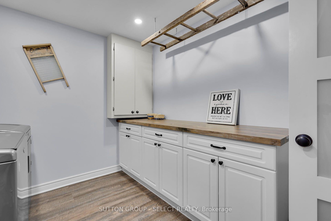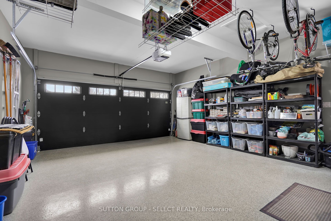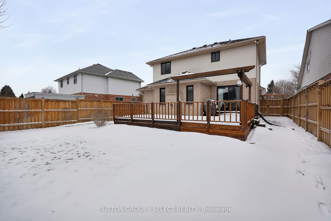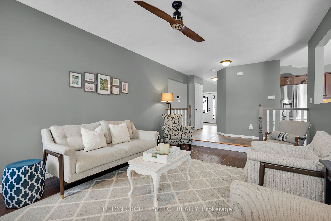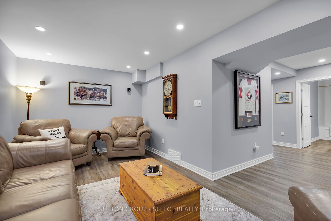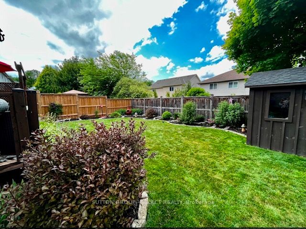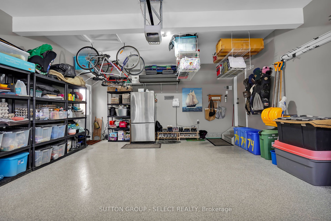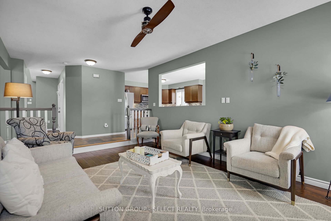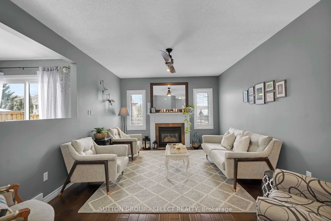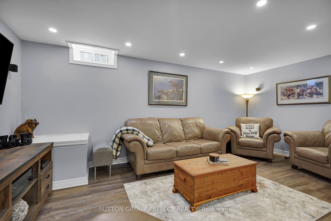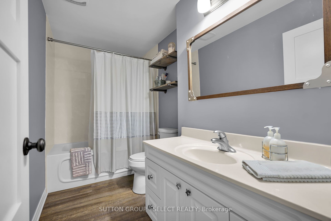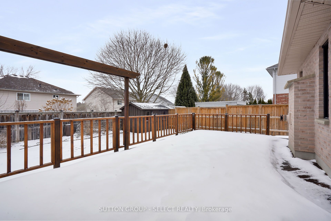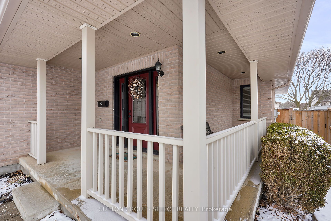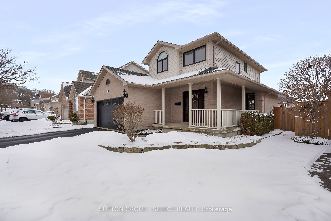
$859,900
Est. Payment
$3,284/mo*
*Based on 20% down, 4% interest, 30-year term
Listed by SUTTON GROUP - SELECT REALTY
Detached•MLS #X12006715•Price Change
Price comparison with similar homes in London
Compared to 23 similar homes
-17.9% Lower↓
Market Avg. of (23 similar homes)
$1,046,863
Note * Price comparison is based on the similar properties listed in the area and may not be accurate. Consult licences real estate agent for accurate comparison
Room Details
| Room | Features | Level |
|---|---|---|
Living Room 5.06 × 3.65 m | FireplaceCalifornia Shutters | Main |
Dining Room 4.78 × 3.26 m | California Shutters | Main |
Kitchen 5.91 × 3.13 m | Eat-in KitchenOverlook PatioQuartz Counter | Main |
Primary Bedroom 4.26 × 3.98 m | 3 Pc EnsuiteHardwood FloorWalk-In Closet(s) | Second |
Bedroom 2 3.85 × 4.19 m | Vaulted Ceiling(s) | Second |
Bedroom 3 3.22 × 3.1 m | Double Closet | Second |
Client Remarks
Welcome home to Oakridge. One of London's most sought after neighbourhoods featuring excellent schools, parks, the Sifton Bog nature walks, shopping (Remark), convenience to Thames Valley Golf course and mins to downtown. This lovely home offers 1626 sq ft of meticulously cared for space above grade as well as 893 sq ft of professionally finished space in the lower level. The cathedral foyer greets you as you enter the main living area. Features include hardwood in the living room along with a cozy gas fireplace. A large formal, yet open, spacious dining room with vaulted ceiling. There is a huge eat in kitchen with maple cabinets, stainless appliances, quartz countertops and patio door access to the back deck. The spacious primary bedroom features hardwood floors, a 3 piece en suite and a walk in closet. The 2 other spacious bedrooms feature comfortable carpet floors, 1 with a vaulted ceiling and 1 with a double closet. The finished lower level offers a large open concept family room with surround sound system, a 4 piece bathroom, a beautifully finished laundry room with storage and a separate office space. The home also features updated exterior doors and windows throughout. The double attached garage offers inside access, as well as epoxy flooring, insulated garage door and insulated exterior wall. Updated insulation in the main house and garage attic as well. Not to be outdone the gorgeous exterior features a wrap around front porch, an oversized back deck, newer privacy fencing, a Ben shed, lush perennial gardens and an irrigation system. This home has so many updates and features it must be seen.
About This Property
74 Cedarwood Road, London, N6H 5E7
Home Overview
Basic Information
Walk around the neighborhood
74 Cedarwood Road, London, N6H 5E7
Shally Shi
Sales Representative, Dolphin Realty Inc
English, Mandarin
Residential ResaleProperty ManagementPre Construction
Mortgage Information
Estimated Payment
$0 Principal and Interest
 Walk Score for 74 Cedarwood Road
Walk Score for 74 Cedarwood Road

Book a Showing
Tour this home with Shally
Frequently Asked Questions
Can't find what you're looking for? Contact our support team for more information.
Check out 100+ listings near this property. Listings updated daily
See the Latest Listings by Cities
1500+ home for sale in Ontario

Looking for Your Perfect Home?
Let us help you find the perfect home that matches your lifestyle
