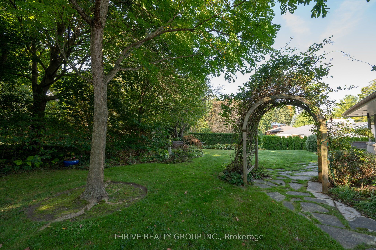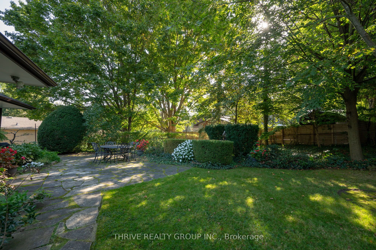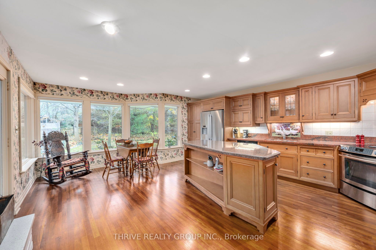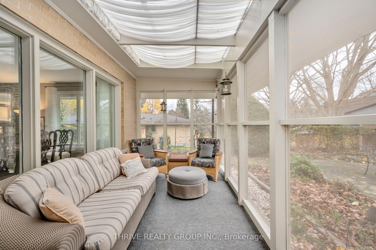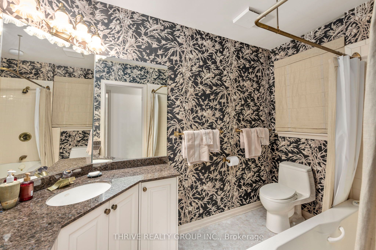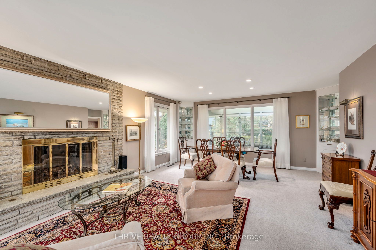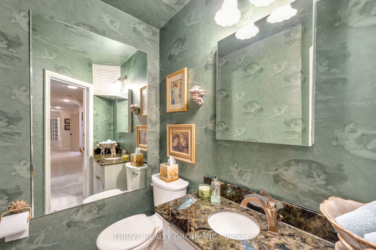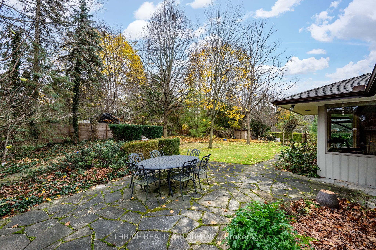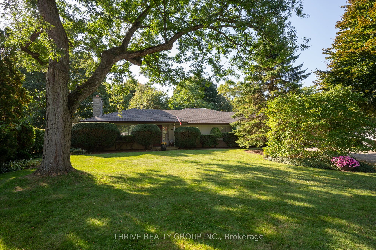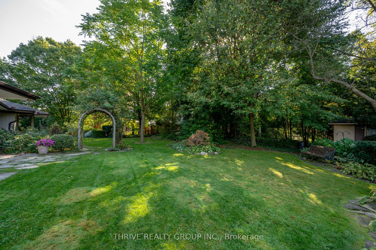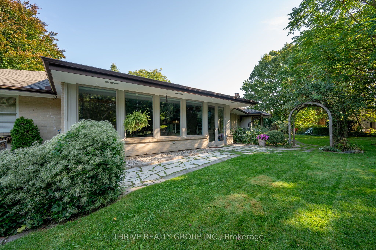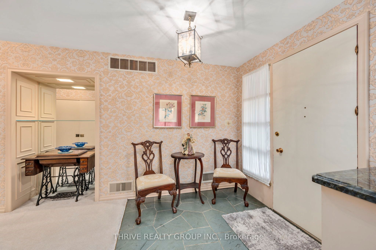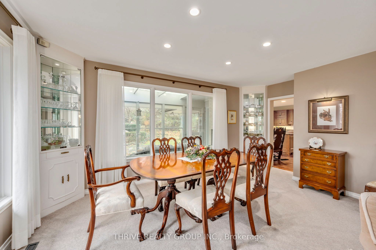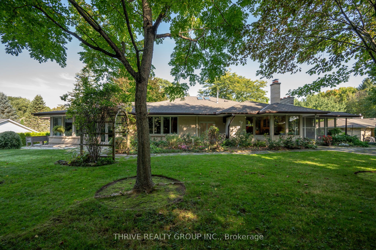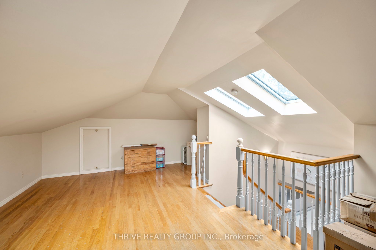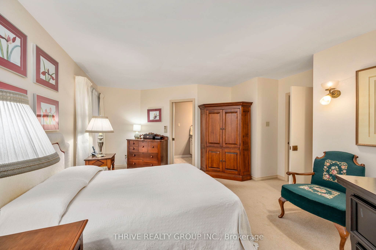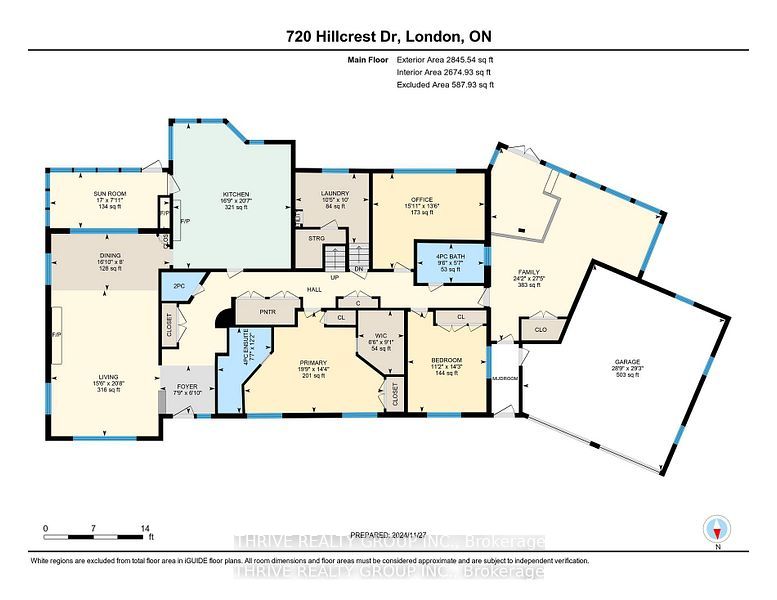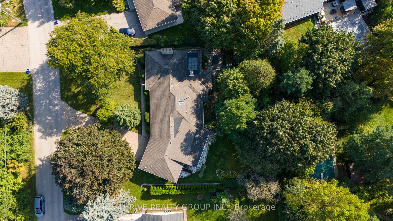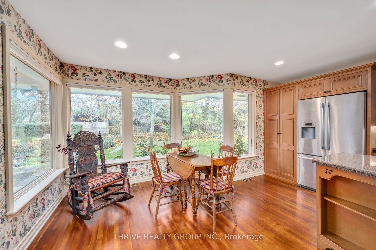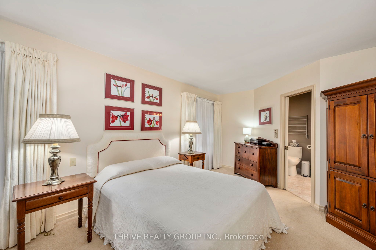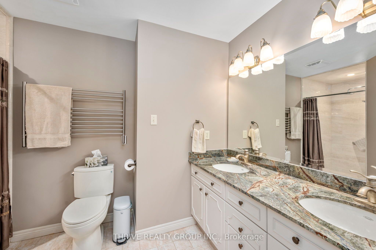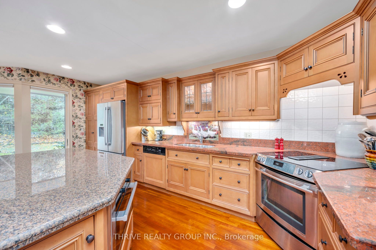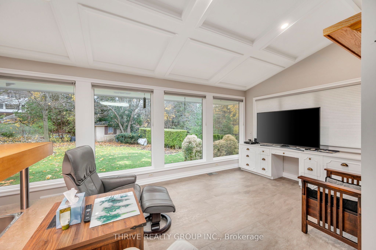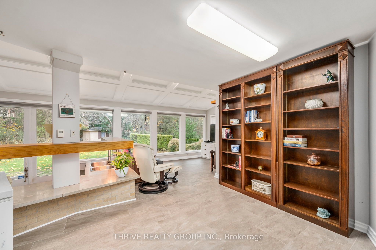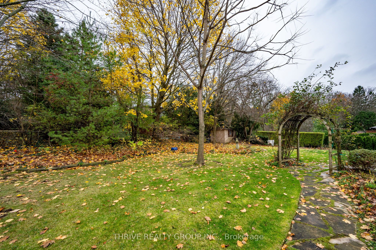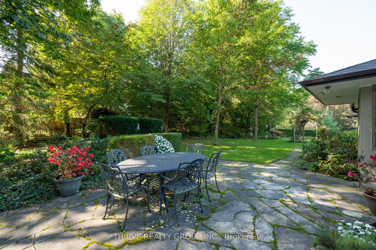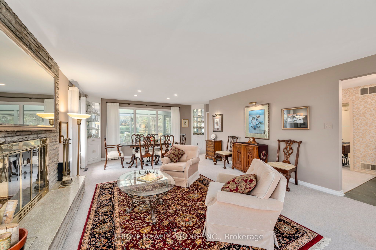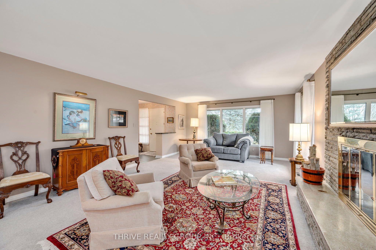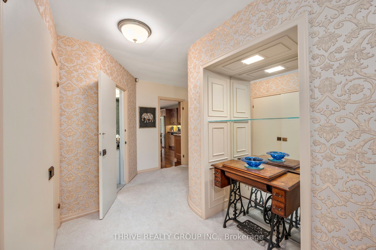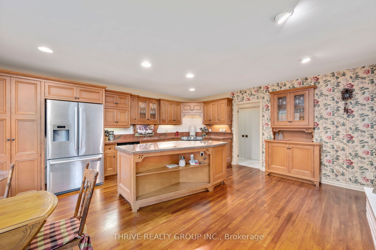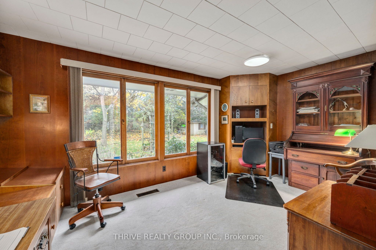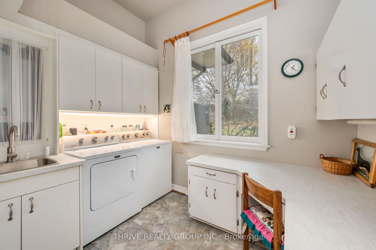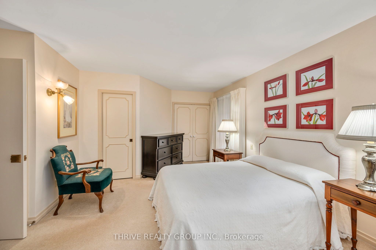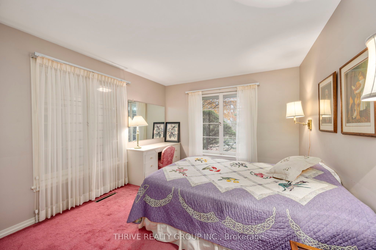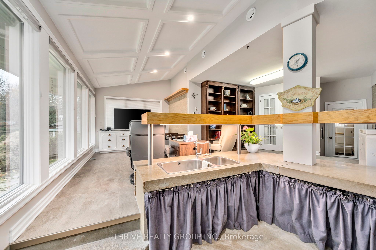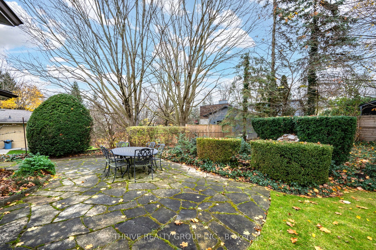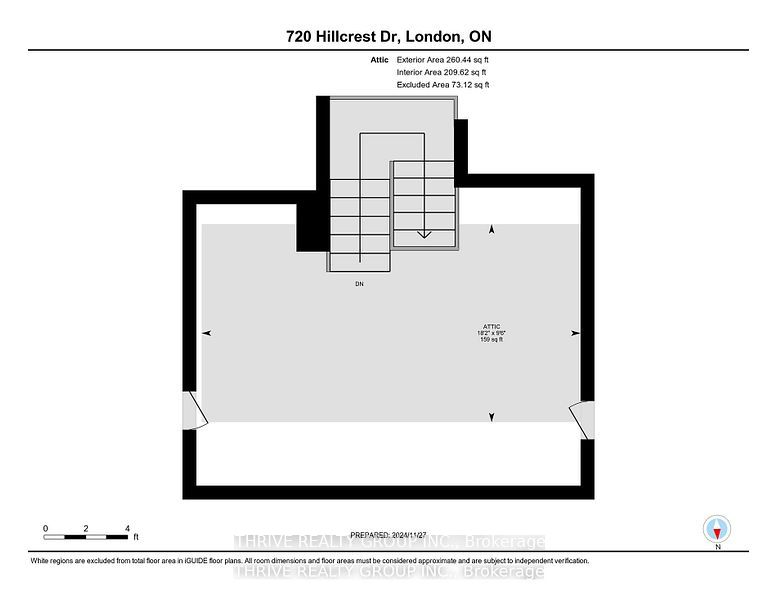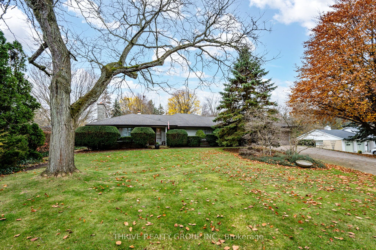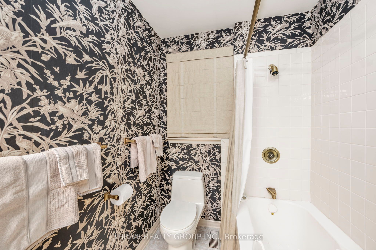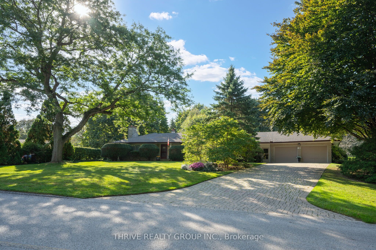
$995,000
Est. Payment
$3,800/mo*
*Based on 20% down, 4% interest, 30-year term
Listed by THRIVE REALTY GROUP INC.
Detached•MLS #X12023819•Price Change
Price comparison with similar homes in London
Compared to 92 similar homes
23.2% Higher↑
Market Avg. of (92 similar homes)
$807,332
Note * Price comparison is based on the similar properties listed in the area and may not be accurate. Consult licences real estate agent for accurate comparison
Room Details
| Room | Features | Level |
|---|---|---|
Living Room 4.71 × 6.31 m | Gas FireplacePicture WindowCombined w/Dining | Main |
Dining Room 5.12 × 2.45 m | Picture WindowCombined w/Living | Main |
Kitchen 5.09 × 6.29 m | Centre IslandGranite CountersBrick Fireplace | Main |
Primary Bedroom 6.03 × 4.38 m | 3 Pc EnsuiteHis and Hers Closets | Main |
Bedroom 2 4.82 × 4.12 m | PanelledPicture Window | Main |
Bedroom 3 3.4 × 4.34 m | Main |
Client Remarks
UNBELIEVABLE PRICE DROP - YOUR DREAM HOME AWAITS! Welcome to 720 Hillcrest Drive located in the prestigious Westmount Hills neighbourhood offering the best of both worlds: a peaceful neighbourhood setting with easy access to amenities and top-rated schools. This 2674 sq ft ranch bungalow, built in 1957, exudes the charm and character that truly makes "a house, a home". Sitting on just over 0.4 acres, this mid-century gem offers a unique blend of nostalgia and comfort and is ready for your own personal touches. Generous-sized living & dining room w/gas fireplace and 4 large windows makes it an inviting area for all occasions. The kitchen's well designed layout is fully equipped w/custom cabinetry, granite countertops, centre island, SS appliances, large windows overlooking the backyard and wood burning fireplace. 3-season screened in sunroom awaits directly off the kitchen. Primary bedroom offers plenty of storage with 2 separate closet options one being a walk-in. 3pc ensuite w/granite countertop, vanity, heated towel bar and barrier free shower. 2nd & 3rd bedrooms are perfect for family members & overnight guests. Main 4pc bath w/jetted tub and granite countertop. The family/garden room is a delightful space that combines comfort with functionality; floor to ceiling windows, heated floors, gardener area w/sink and direct access to both breezeway/garage & backyard. Finished attic loft offers many options; children's play area, cozy den, reading nook, etc. Separate laundry room is bright and cheerful. Double garage & interlock driveway w/parking for 6. Expansive yard provides oodles of space for children to play, gardening enthusiasts to cultivate or simply to enjoy the beauty of nature. Whether you're searching for a family home or a tranquil retreat, this property is an exceptional choice offering a unique blend of warmth and elegance. Discover your dream home at an unbeatable new price!
About This Property
720 Hillcrest Drive, London, N6K 1A9
Home Overview
Basic Information
Walk around the neighborhood
720 Hillcrest Drive, London, N6K 1A9
Shally Shi
Sales Representative, Dolphin Realty Inc
English, Mandarin
Residential ResaleProperty ManagementPre Construction
Mortgage Information
Estimated Payment
$0 Principal and Interest
 Walk Score for 720 Hillcrest Drive
Walk Score for 720 Hillcrest Drive

Book a Showing
Tour this home with Shally
Frequently Asked Questions
Can't find what you're looking for? Contact our support team for more information.
Check out 100+ listings near this property. Listings updated daily
See the Latest Listings by Cities
1500+ home for sale in Ontario

Looking for Your Perfect Home?
Let us help you find the perfect home that matches your lifestyle
