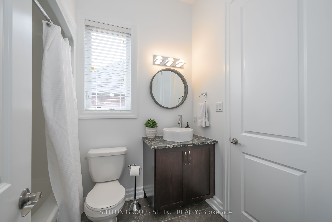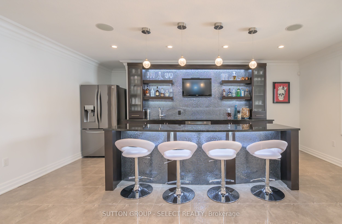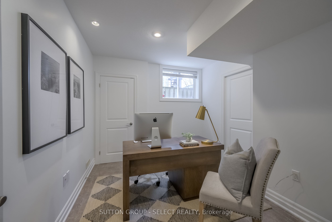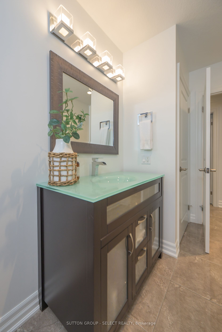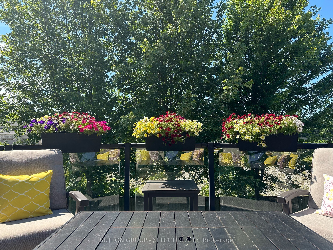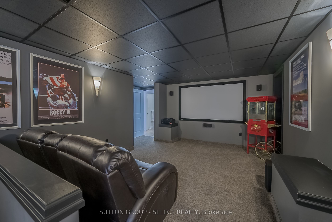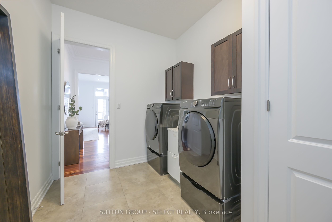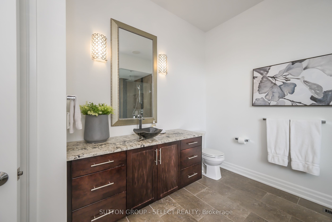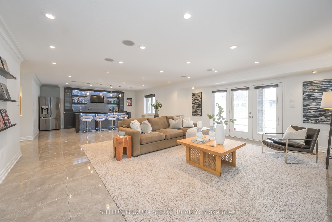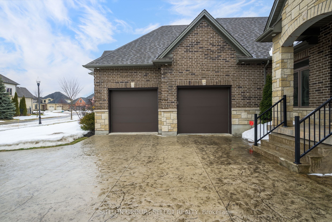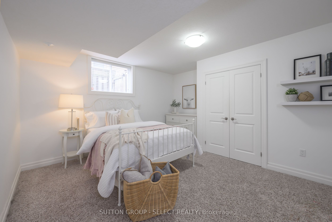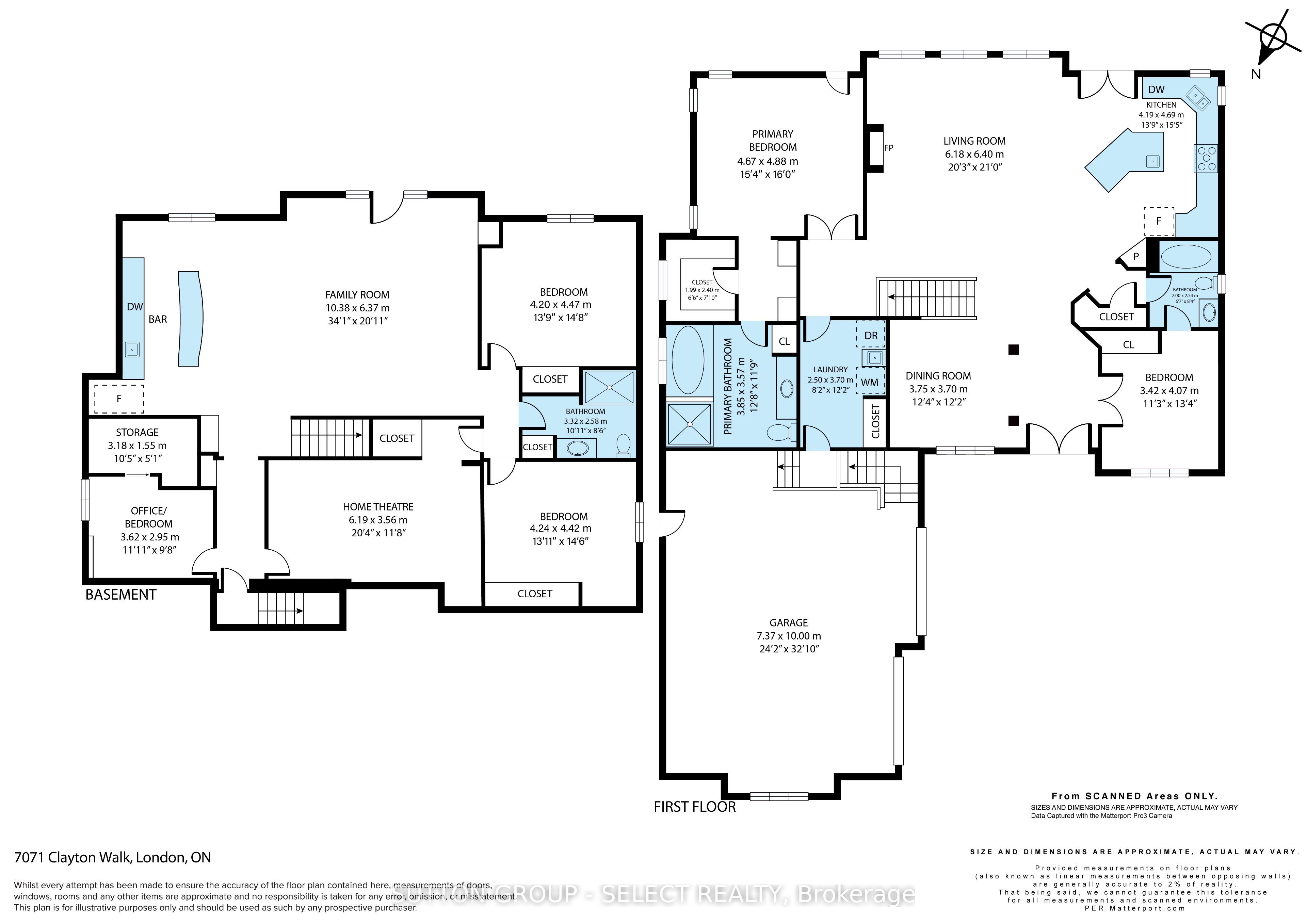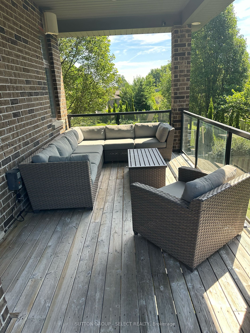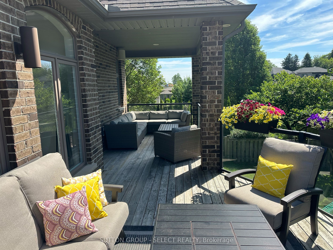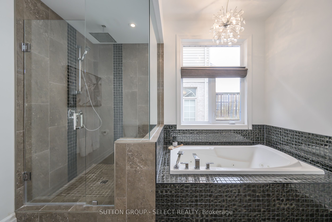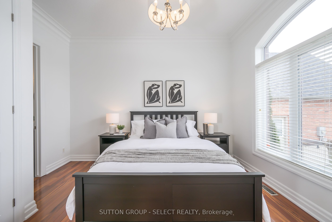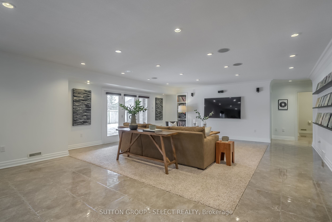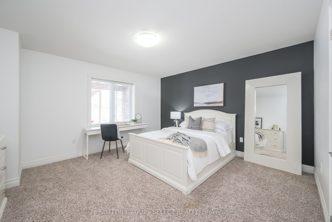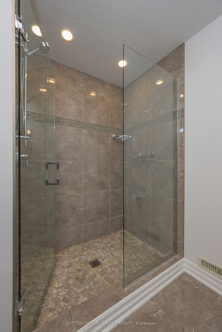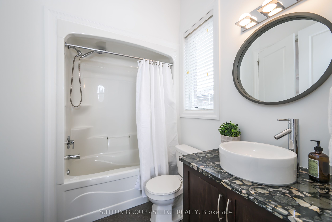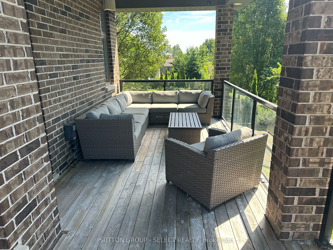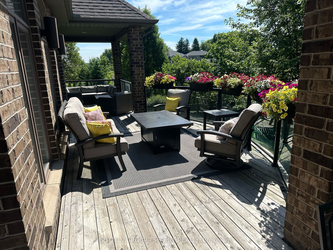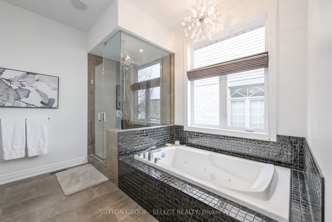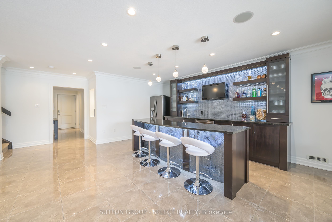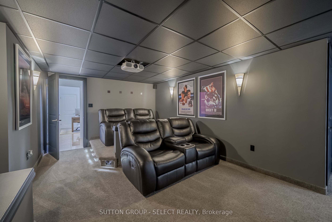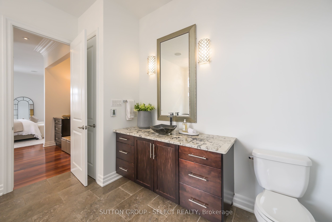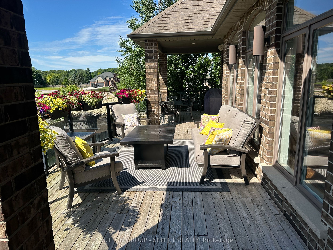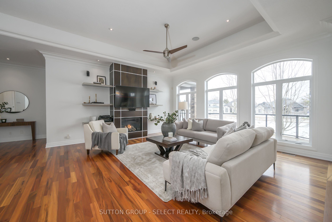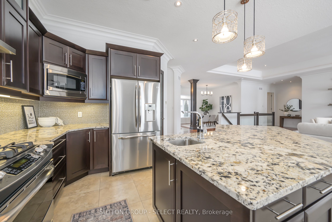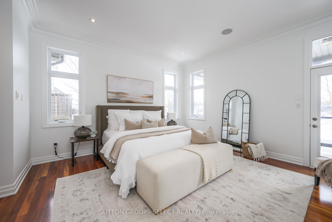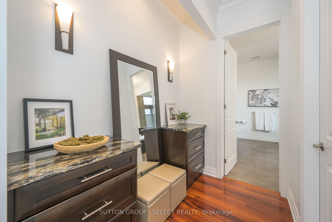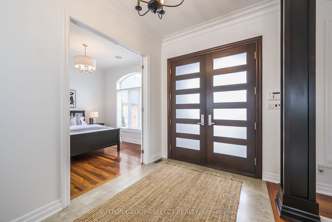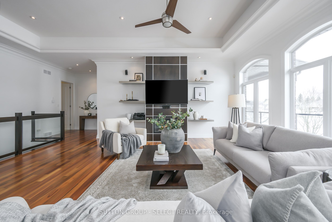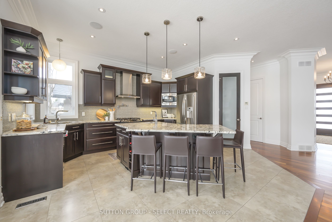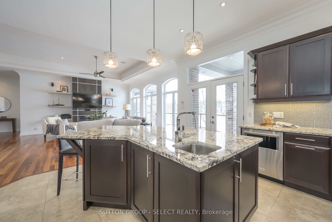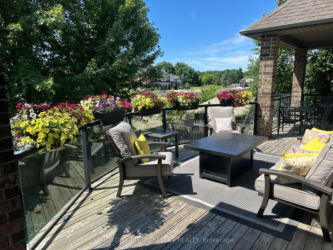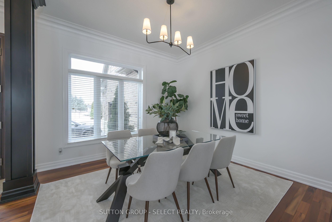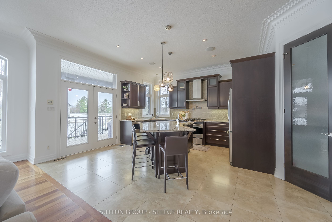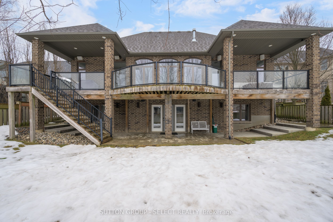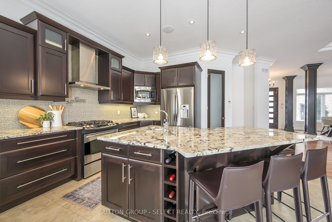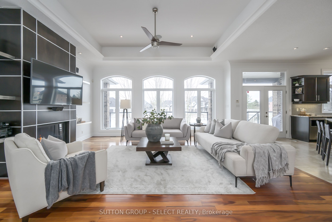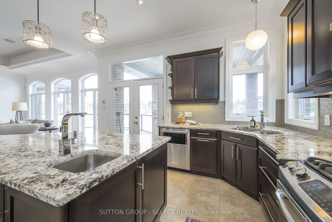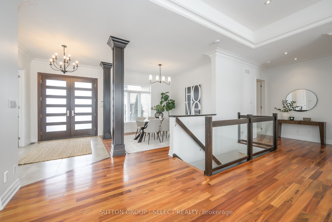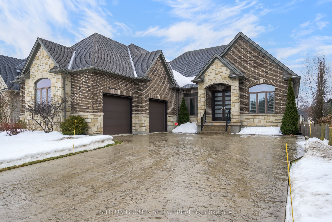
$1,549,000
Est. Payment
$5,916/mo*
*Based on 20% down, 4% interest, 30-year term
Listed by SUTTON GROUP - SELECT REALTY
Detached•MLS #X12008038•New
Price comparison with similar homes in London
Compared to 165 similar homes
63.8% Higher↑
Market Avg. of (165 similar homes)
$945,692
Note * Price comparison is based on the similar properties listed in the area and may not be accurate. Consult licences real estate agent for accurate comparison
Room Details
| Room | Features | Level |
|---|---|---|
Dining Room 3.75 × 3.7 m | Main | |
Bedroom 3.42 × 4.07 m | 4 Pc Ensuite | Main |
Living Room 6.18 × 6.4 m | Fireplace | Main |
Kitchen 4.19 × 4.69 m | Main | |
Primary Bedroom 4.76 × 4.88 m | Walk-In Closet(s)4 Pc Ensuite | Main |
Bedroom 2 4.2 × 4.47 m | 3 Pc Bath | Lower |
Client Remarks
Striking Executive Living on Greenspace with Walkout & Courtyard Garage. Soaring 10- and 12-ft ceilings and expansive windows bring an abundance of natural light into this captivating bungalow, showcasing breathtaking views of trees and green-space. The impressive curb appeal is defined by a beautiful blend of stone and brick, a courtyard-style garage, an extensive stamped concrete driveway, and a covered front entry framing a 12-pane double doors entry system - a nod to the modern elegance within. Inside, ~2,000 sq. ft. of refined main-floor living includes a distinct dining area, hardwood floors, deep crown moulding, a glass stair railing, and a spacious great room with a contemporary fireplace and a wall of windows with arched transoms. The sleek, espresso-toned kitchen features granite surfaces, stainless appliances & detailing - blending style and function seamlessly. The primary suite offers a walk-in closet with built-ins and a 5-piece ensuite with a glass/tile shower and a separate tub. A second bedroom/office has its own 4-piece cheater ensuite, while the main-floor laundry includes a utility sink and built-in cabinets for added convenience. The finished walkout lower level adds ~1,900 sq. ft. of additional living space, including two generous bedrooms, a beautiful 3-piece bath, a noise-reduced theatre room with surround sound, and a versatile bonus room - ideal for a den or potential 5th bedroom. Completing this impressive space is a full-sized luxury wet bar with a metallic backsplash and 4-seat island, an oversized lounge/games room, and patio doors leading to the fully fenced yard and patio. Double staircases provide access to the 600 sq. ft. balcony with glass railings and covered & open areas for year-round enjoyment. An oversized garage with a private staircase to the lower level creates flexibility for multi-generational living or an in-law suite. integrated audio system/speakers throughout w/ blue-tooth connectivity. A truly exceptional home!
About This Property
7071 Clayton Walk, London, N6P 0A1
Home Overview
Basic Information
Walk around the neighborhood
7071 Clayton Walk, London, N6P 0A1
Shally Shi
Sales Representative, Dolphin Realty Inc
English, Mandarin
Residential ResaleProperty ManagementPre Construction
Mortgage Information
Estimated Payment
$0 Principal and Interest
 Walk Score for 7071 Clayton Walk
Walk Score for 7071 Clayton Walk

Book a Showing
Tour this home with Shally
Frequently Asked Questions
Can't find what you're looking for? Contact our support team for more information.
Check out 100+ listings near this property. Listings updated daily
See the Latest Listings by Cities
1500+ home for sale in Ontario

Looking for Your Perfect Home?
Let us help you find the perfect home that matches your lifestyle
