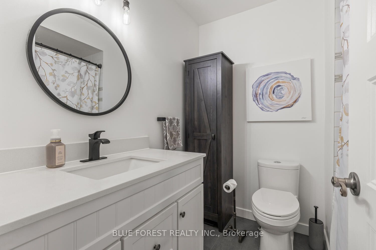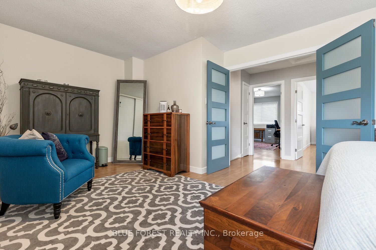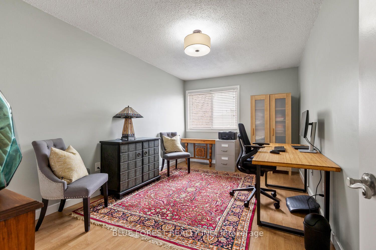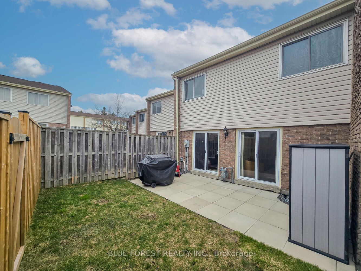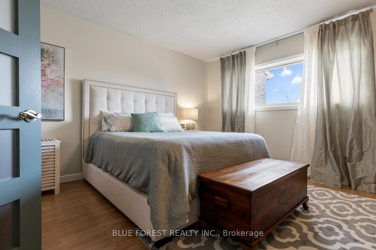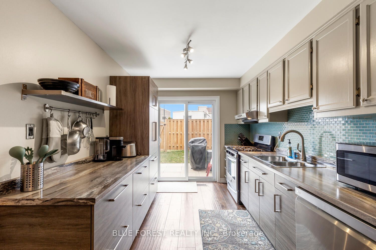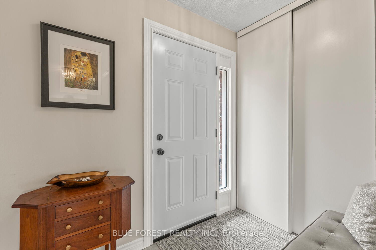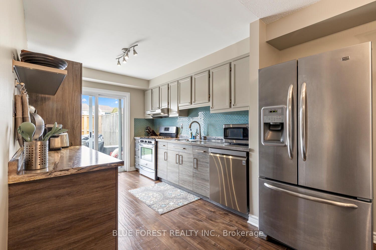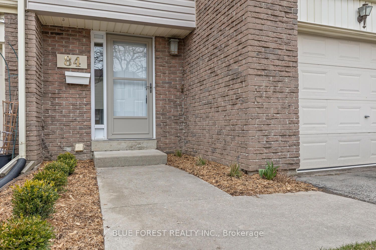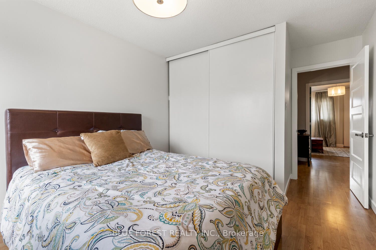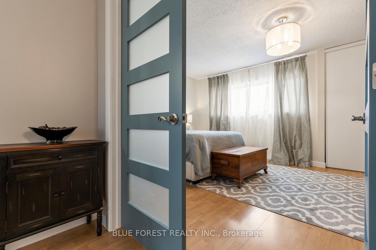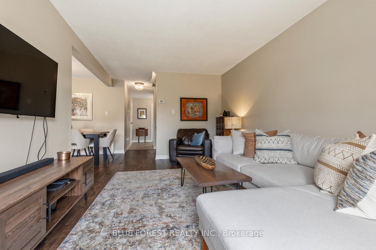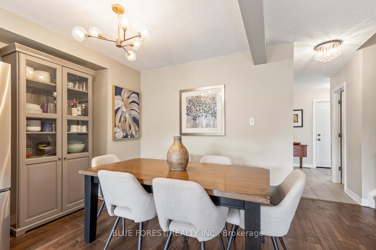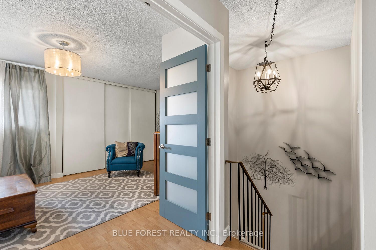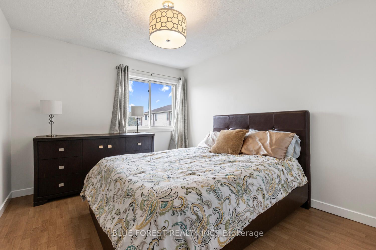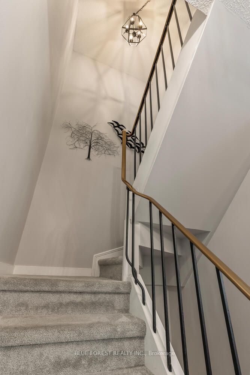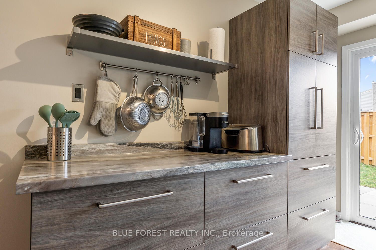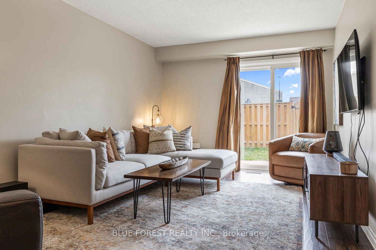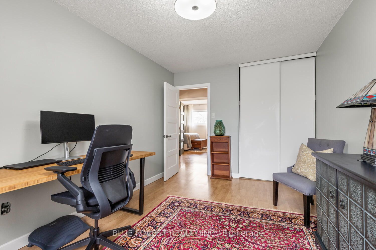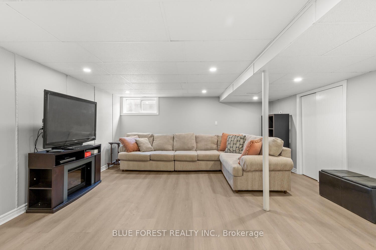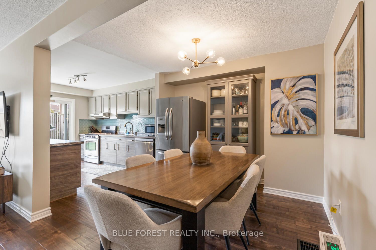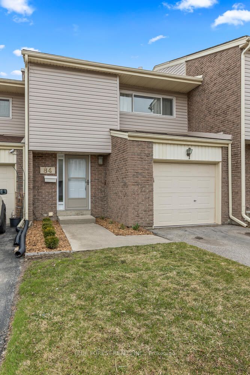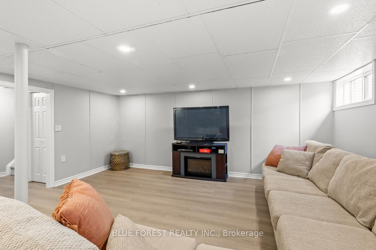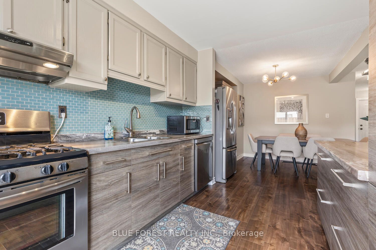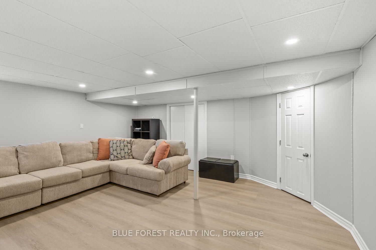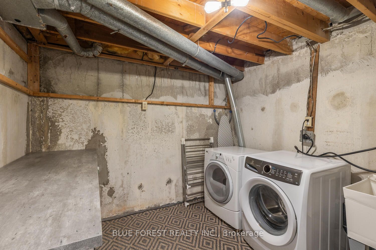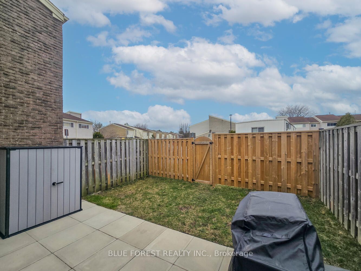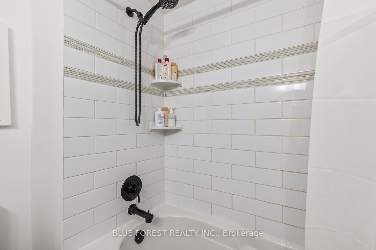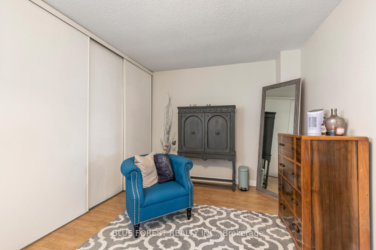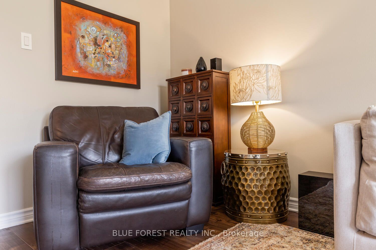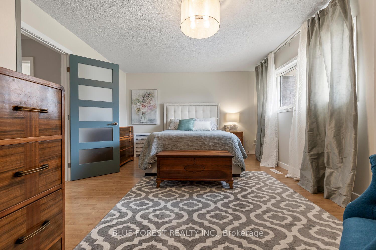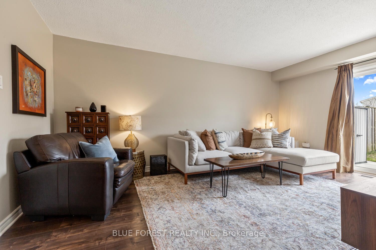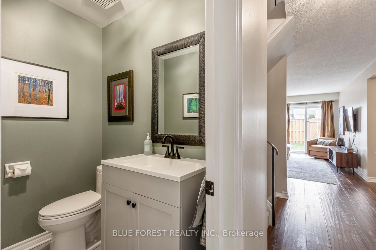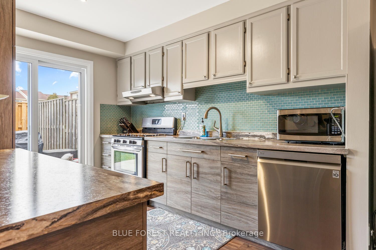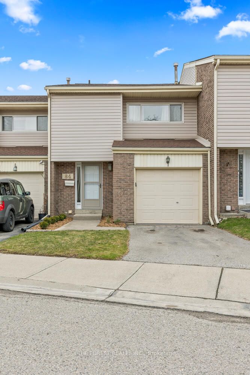
$439,900
Est. Payment
$1,680/mo*
*Based on 20% down, 4% interest, 30-year term
Listed by BLUE FOREST REALTY INC.
Condo Townhouse•MLS #X12068292•Sold Conditional
Included in Maintenance Fee:
Parking
Common Elements
Water
Price comparison with similar homes in London
Compared to 68 similar homes
-2.1% Lower↓
Market Avg. of (68 similar homes)
$449,222
Note * Price comparison is based on the similar properties listed in the area and may not be accurate. Consult licences real estate agent for accurate comparison
Client Remarks
This fully renovated 3-bedroom, 2-bath townhouse is the perfect blend of style, comfort, and convenience. The main floor features a modern kitchen complete with stainless steel appliances, sleek cabinetry, and updated finishes throughout. Enjoy the spacious living room that opens through patio doors to a private, fenced-in outdoor space, ideal for relaxing or entertaining. You'll also appreciate the convenient indoor access to the attached garage, making everyday living that much easier. Upstairs, boasts three generously sized bedrooms, including an oversized primary bedroom with plenty of room to unwind. The finished basement offers a cozy rec room, perfect for movie nights, a home office, or a play area. Move-in ready and tastefully updated, this home has everything you need and more!
About This Property
700 Osgoode Drive, London, N6E 2H1
Home Overview
Basic Information
Walk around the neighborhood
700 Osgoode Drive, London, N6E 2H1
Shally Shi
Sales Representative, Dolphin Realty Inc
English, Mandarin
Residential ResaleProperty ManagementPre Construction
Mortgage Information
Estimated Payment
$0 Principal and Interest
 Walk Score for 700 Osgoode Drive
Walk Score for 700 Osgoode Drive

Book a Showing
Tour this home with Shally
Frequently Asked Questions
Can't find what you're looking for? Contact our support team for more information.
Check out 100+ listings near this property. Listings updated daily
See the Latest Listings by Cities
1500+ home for sale in Ontario

Looking for Your Perfect Home?
Let us help you find the perfect home that matches your lifestyle
