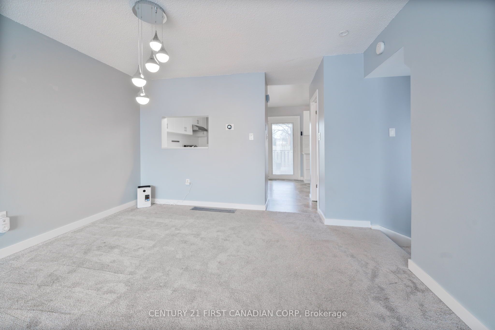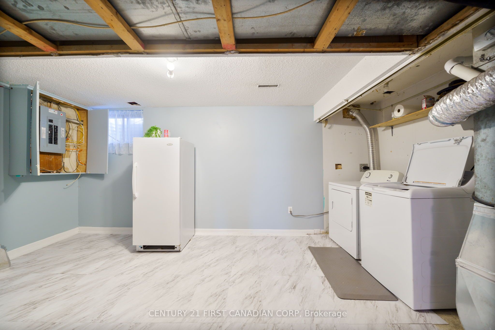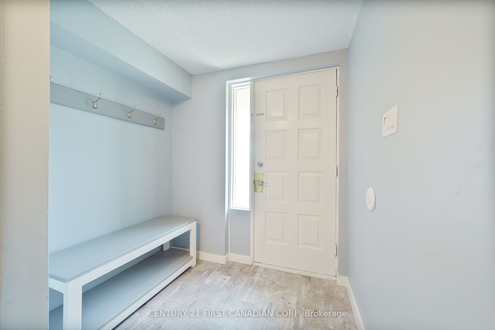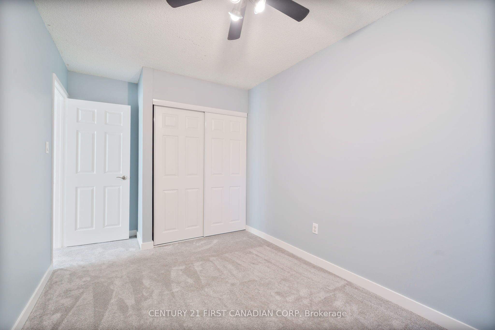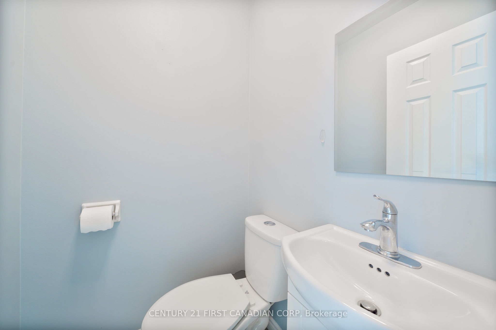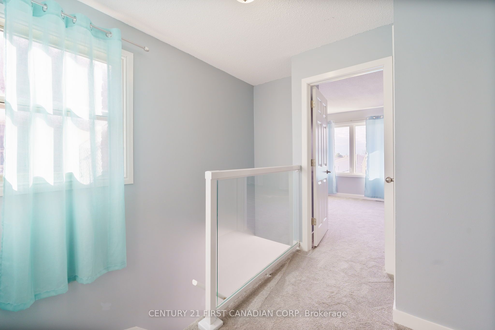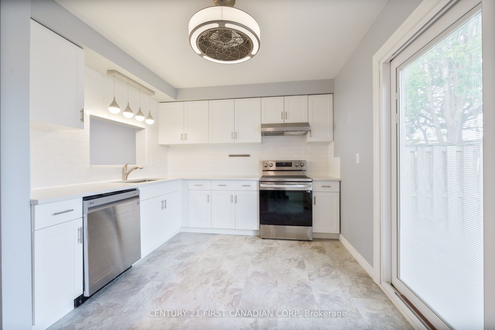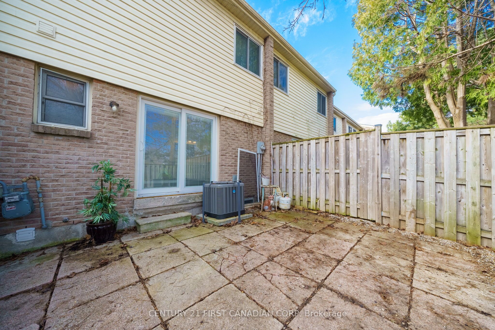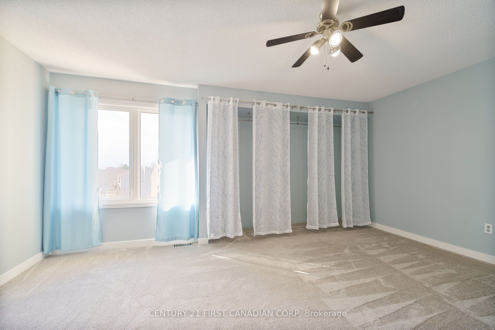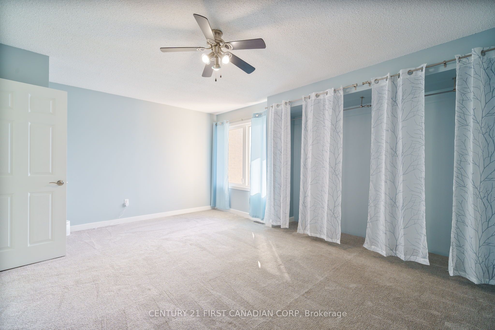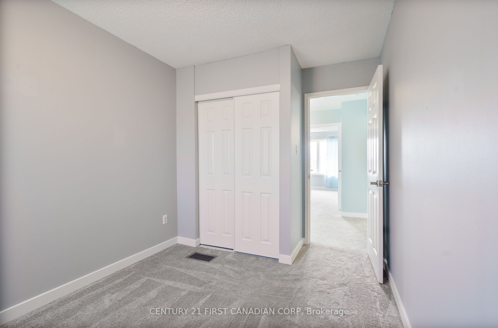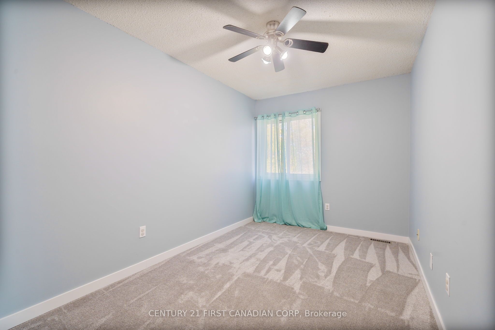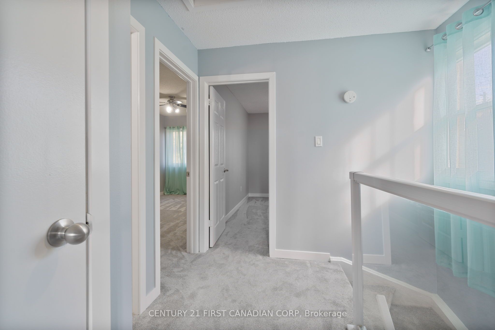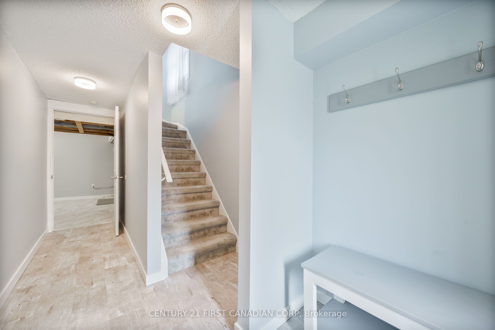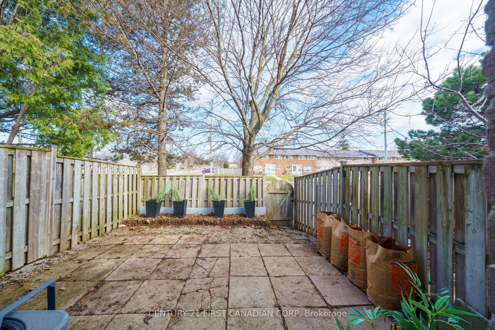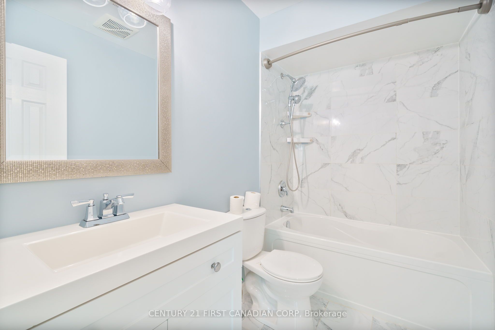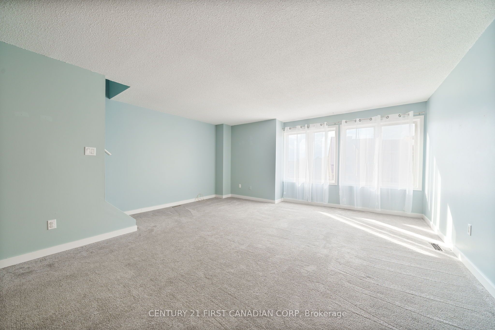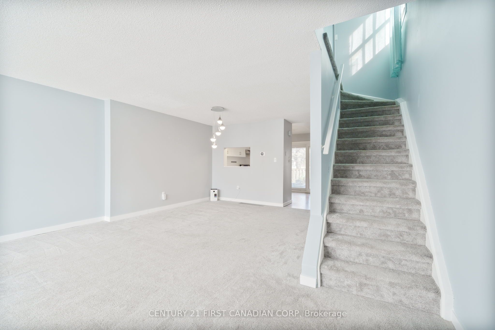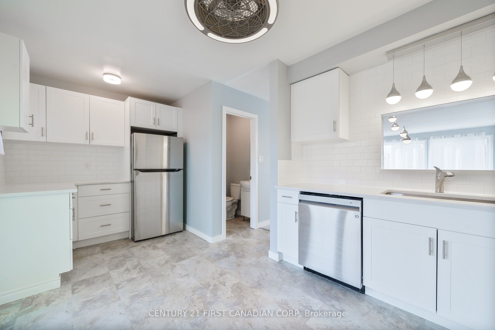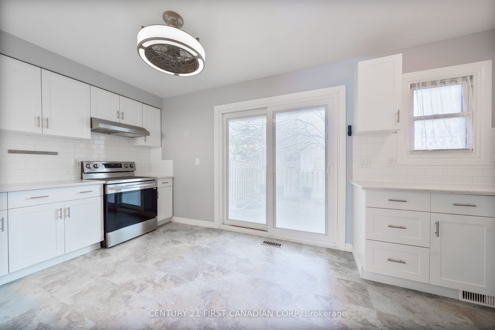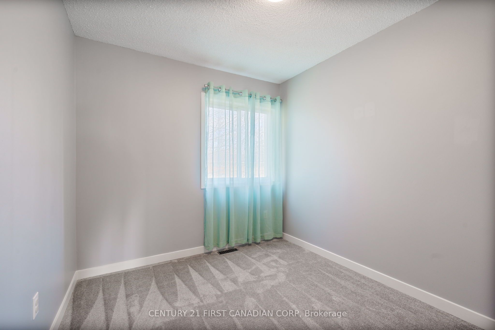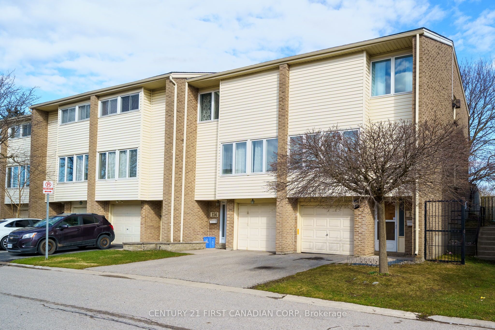
$444,900
Est. Payment
$1,699/mo*
*Based on 20% down, 4% interest, 30-year term
Listed by CENTURY 21 FIRST CANADIAN CORP
Condo Townhouse•MLS #X12040987•New
Included in Maintenance Fee:
Common Elements
Building Insurance
Water
Price comparison with similar homes in London
Compared to 70 similar homes
-1.2% Lower↓
Market Avg. of (70 similar homes)
$450,098
Note * Price comparison is based on the similar properties listed in the area and may not be accurate. Consult licences real estate agent for accurate comparison
Room Details
| Room | Features | Level |
|---|---|---|
Kitchen 3.2 × 5.2 m | Custom CounterOverlooks Backyard | Second |
Dining Room 3.23 × 4.11 m | Second | |
Living Room 5.27 × 4.23 m | Second | |
Primary Bedroom 5.24 × 3.77 m | Third | |
Bedroom 4.6 × 2.59 m | Third | |
Bedroom 3.81 × 2.59 m | Third |
Client Remarks
Welcome to this professionally updated 3 bedroom end unit. This home is well designed for young families. The entrance boasts a large foyer with a hallway leading to the laundry room and utilities area perfect for kids muddy boots and sports equipment. The main living area is very inviting with large bright south facing windows and a view from the custom kitchen. Lots of counter and cupboard space here, as well as access to the private back patio ideal for BBQing and entertaining with no back neighbours! All the big ticket items have been updated and all the appliances are included. This is a great opportunity to live in a well managed family oriented community close to so many amenities including highway access. Note: the corporation will be replacing the front door in addition to some of the windows.
About This Property
700 Osgoode Drive, London, N6E 2H1
Home Overview
Basic Information
Walk around the neighborhood
700 Osgoode Drive, London, N6E 2H1
Shally Shi
Sales Representative, Dolphin Realty Inc
English, Mandarin
Residential ResaleProperty ManagementPre Construction
Mortgage Information
Estimated Payment
$0 Principal and Interest
 Walk Score for 700 Osgoode Drive
Walk Score for 700 Osgoode Drive

Book a Showing
Tour this home with Shally
Frequently Asked Questions
Can't find what you're looking for? Contact our support team for more information.
Check out 100+ listings near this property. Listings updated daily
See the Latest Listings by Cities
1500+ home for sale in Ontario

Looking for Your Perfect Home?
Let us help you find the perfect home that matches your lifestyle
