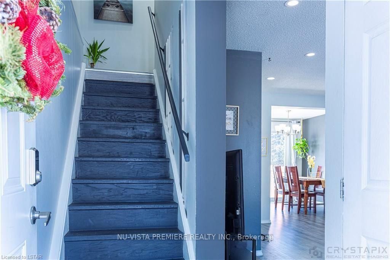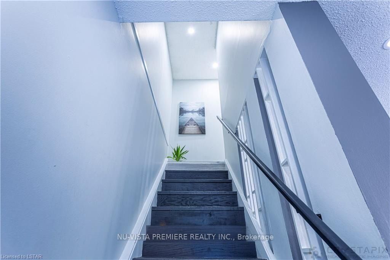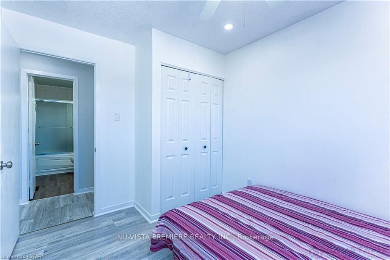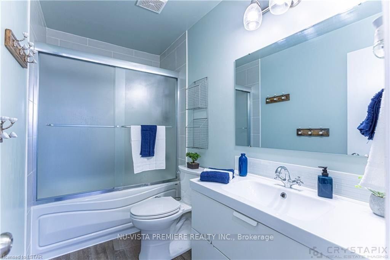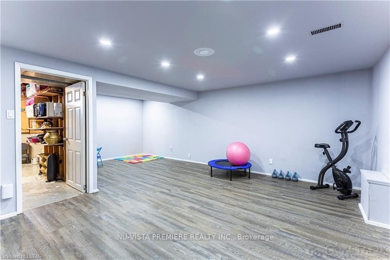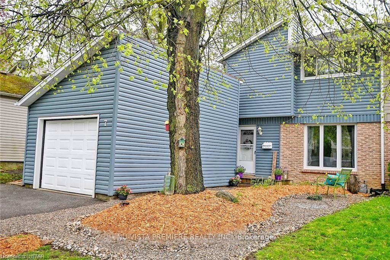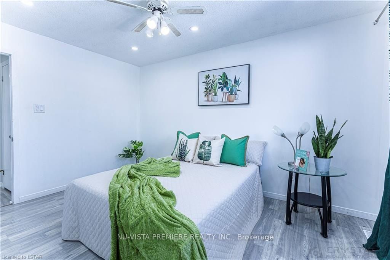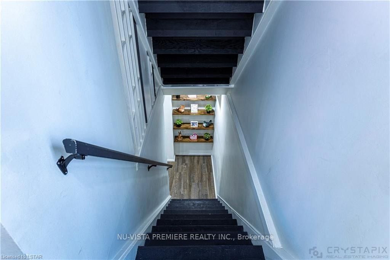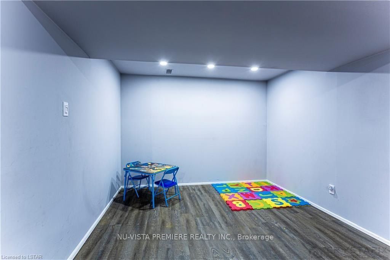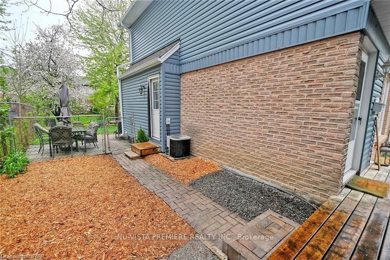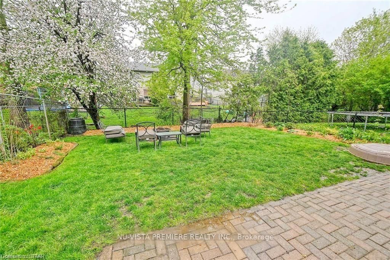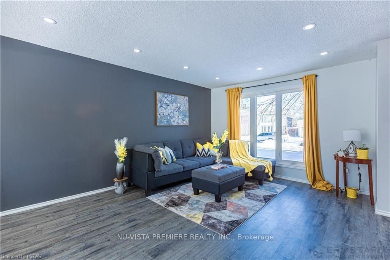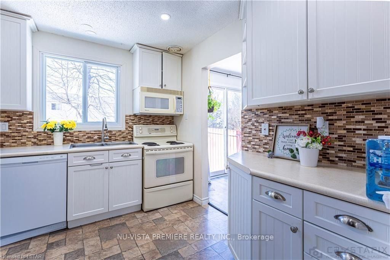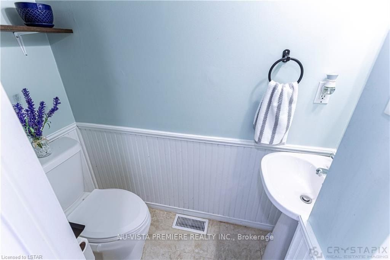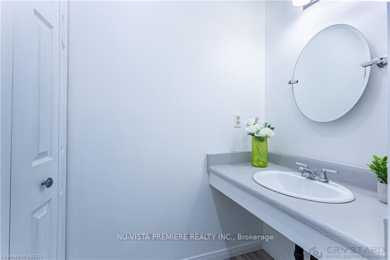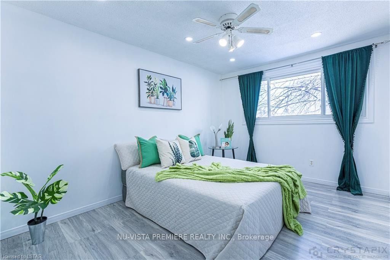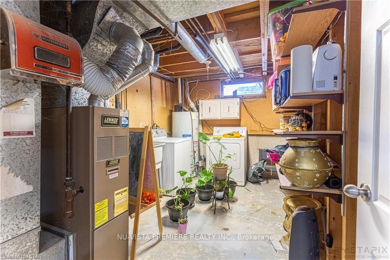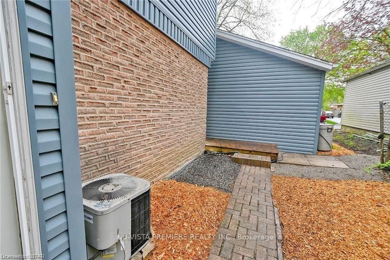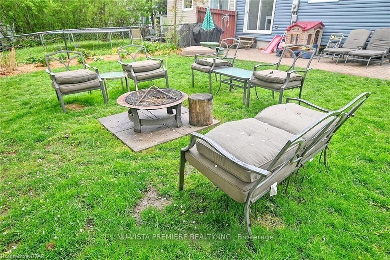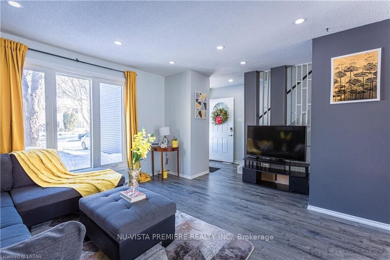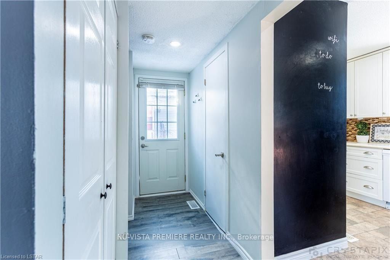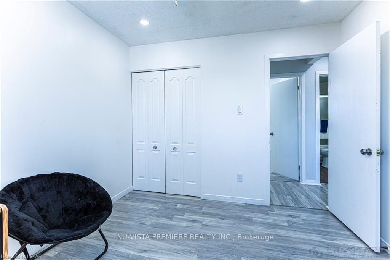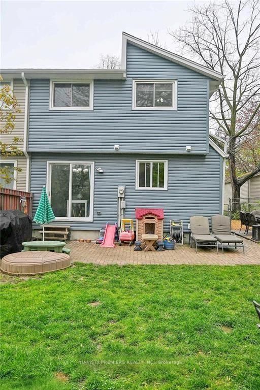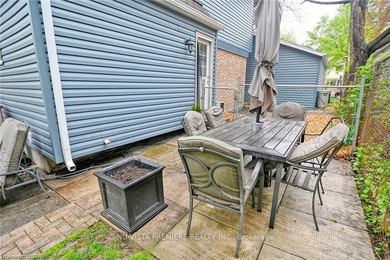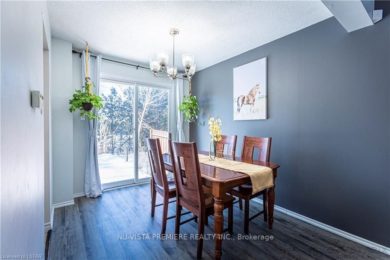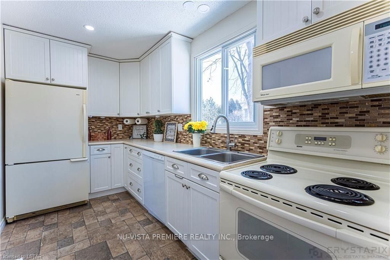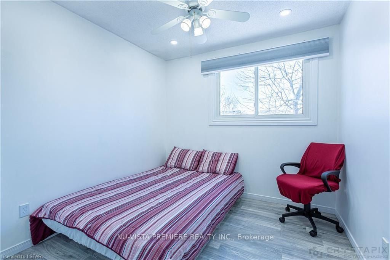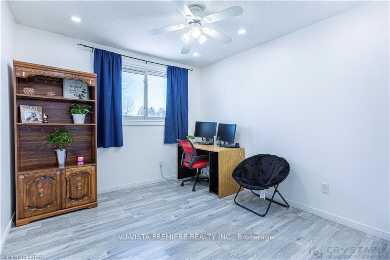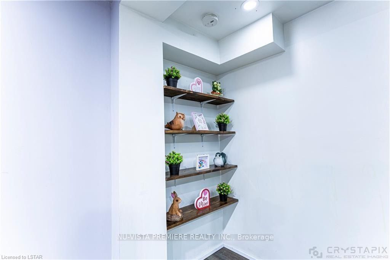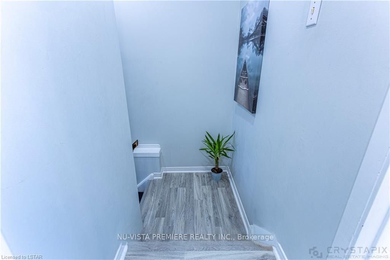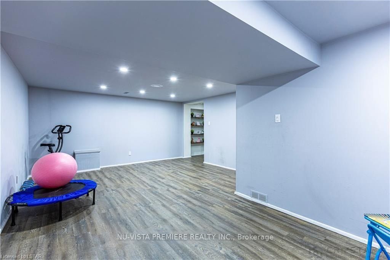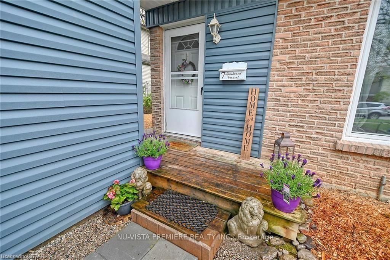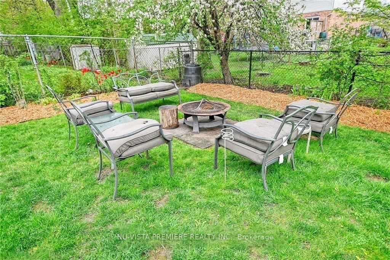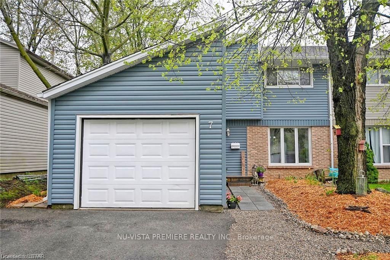
$2,800 /mo
Listed by NU-VISTA PREMIERE REALTY INC.
Semi-Detached •MLS #X12030413•New
Room Details
| Room | Features | Level |
|---|---|---|
Living Room 5.08 × 5.79 m | Main | |
Dining Room 3.05 × 2.59 m | Main | |
Kitchen 3.81 × 3.05 m | Main | |
Primary Bedroom 4.11 × 3.05 m | Second | |
Bedroom 3.05 × 3.05 m | Second | |
Bedroom 2.72 × 3.05 m | Second |
Client Remarks
Welcome to 7 Ranchwood Crescent, a fantastic family home in Northwest London. This two-story semi-detached home features a bright living room and an open-concept kitchen and dining area with patio doors leading to a spacious backyard - perfect for entertaining and outdoor activities. Upstairs, you'll find three generous bedrooms with ample closet space and a full bathroom, with the primary bedroom featuring an additional vanity and sink. The lower level offers a great space for family movie nights, a kids' playroom, or a home office. With pot lights throughout and a carpet-free interior, this home is both stylish and functional. This location is ideal for families, with top-rated public and Catholic elementary schools within walking distance, as well as nearby parks, playgrounds, and recreational facilities. Shopping and daily essentials are just minutes away at Walmart, Costco, and other retail centers. Outdoor enthusiasts will love the proximity to Springbank Park, offering scenic trails and green space along the Thames River. Public transportation is easily accessible, making commuting or getting around the city a breeze. A wonderful place to call home for families looking for comfort, convenience, and a great community!
About This Property
7 Ranchwood Crescent, London, N6G 3A1
Home Overview
Basic Information
Walk around the neighborhood
7 Ranchwood Crescent, London, N6G 3A1
Shally Shi
Sales Representative, Dolphin Realty Inc
English, Mandarin
Residential ResaleProperty ManagementPre Construction
 Walk Score for 7 Ranchwood Crescent
Walk Score for 7 Ranchwood Crescent

Book a Showing
Tour this home with Shally
Frequently Asked Questions
Can't find what you're looking for? Contact our support team for more information.
Check out 100+ listings near this property. Listings updated daily
See the Latest Listings by Cities
1500+ home for sale in Ontario

Looking for Your Perfect Home?
Let us help you find the perfect home that matches your lifestyle
