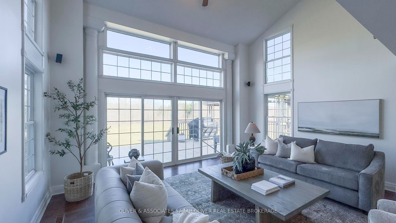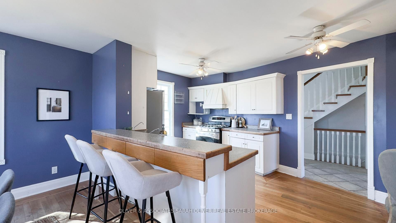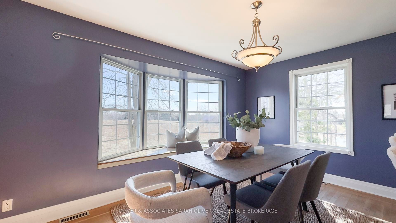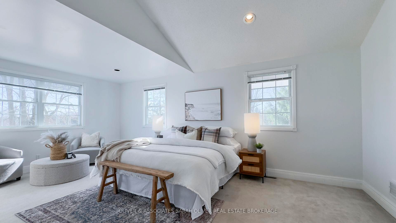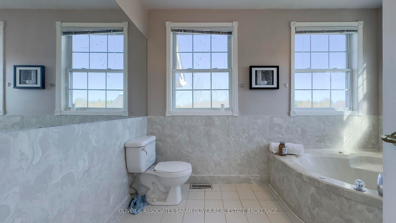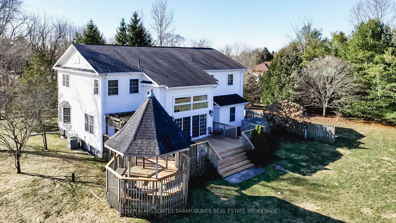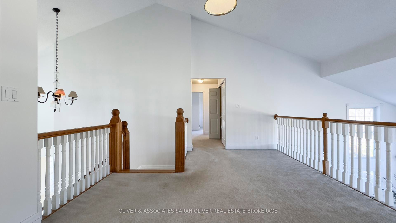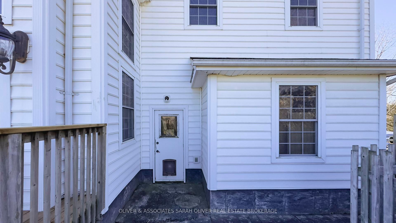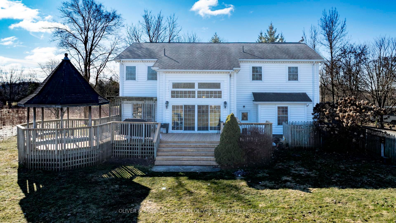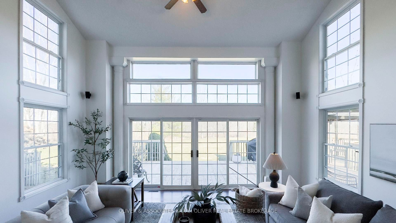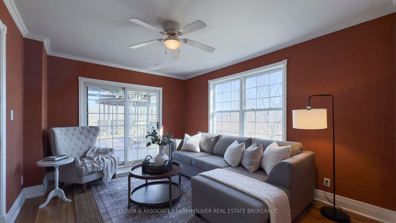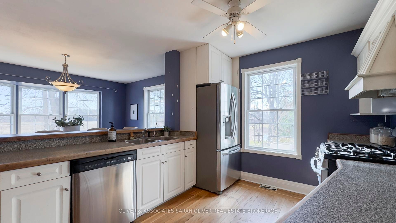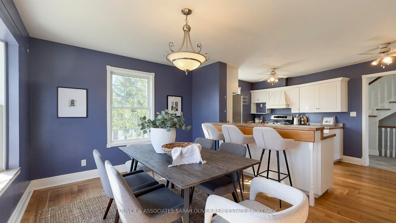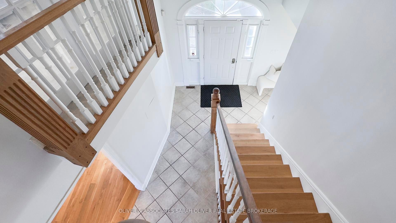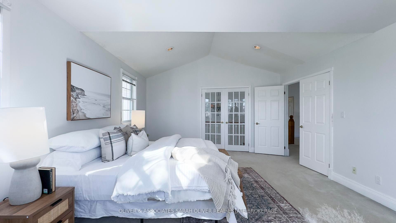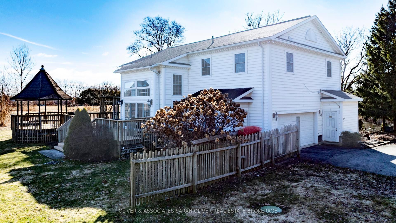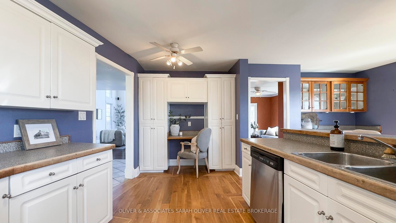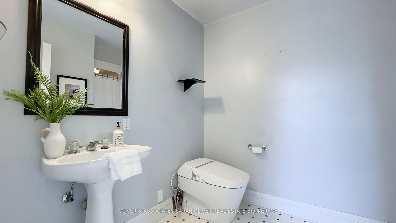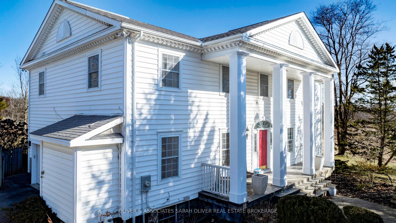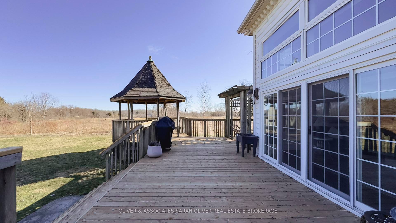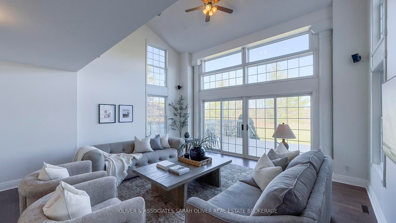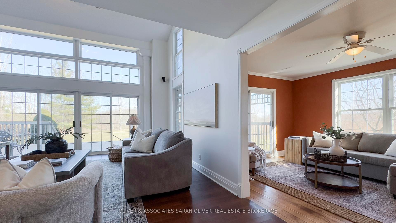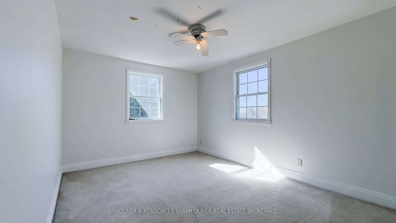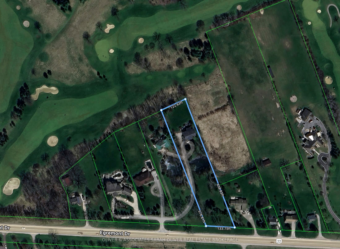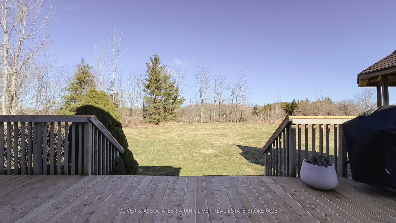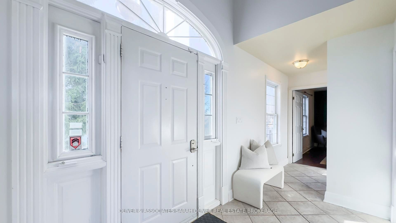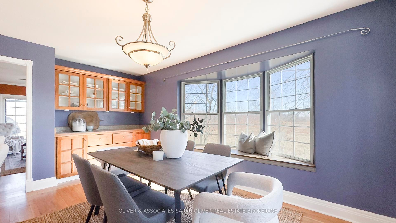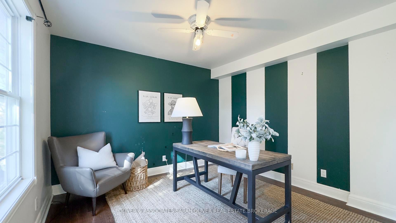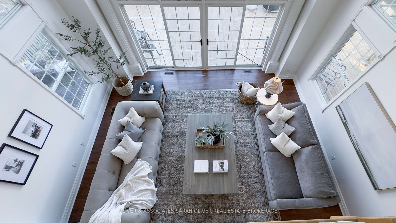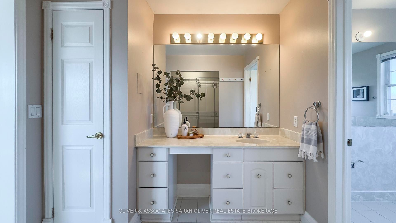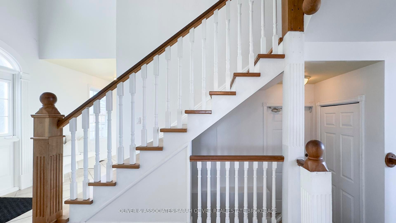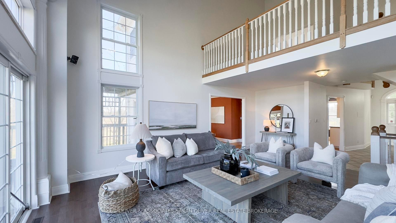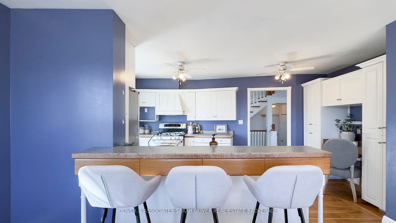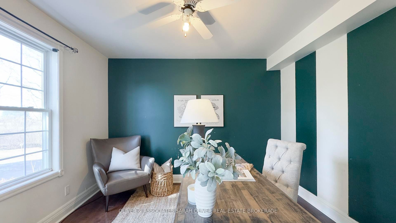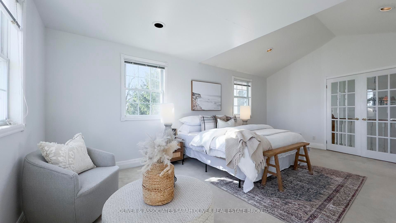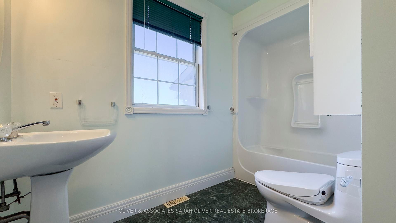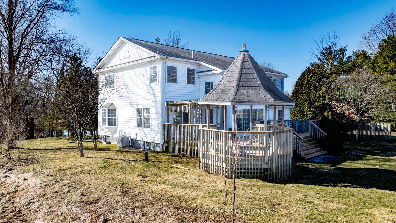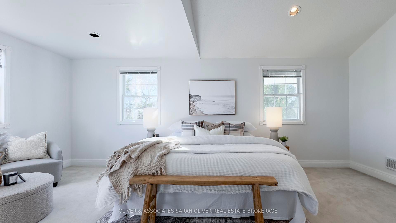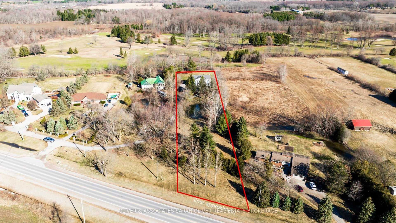
$1,097,000
Est. Payment
$4,190/mo*
*Based on 20% down, 4% interest, 30-year term
Listed by OLIVER & ASSOCIATES SARAH OLIVER REAL ESTATE BROKERAGE
Detached•MLS #X12028595•New
Price comparison with similar homes in London
Compared to 165 similar homes
15.7% Higher↑
Market Avg. of (165 similar homes)
$948,431
Note * Price comparison is based on the similar properties listed in the area and may not be accurate. Consult licences real estate agent for accurate comparison
Room Details
| Room | Features | Level |
|---|---|---|
Living Room 6.78 × 5.38 m | Main | |
Kitchen 5.04 × 2.92 m | Main | |
Dining Room 5 × 3.35 m | Main | |
Primary Bedroom 6.26 × 4.26 m | Second | |
Bedroom 2 5.02 × 3.28 m | Second | |
Bedroom 3 4.26 × 3.48 m | Second |
Client Remarks
This beautiful two-story home sits on an oversized lot and backs onto a scenic golf course, offering plenty of space for outdoor living. Just minutes from city amenities, your country oasis awaits. Add your custom upgrades to amplify this incredible opportunity. Whether you dream of creating an over the top outdoor entertainment space, or simply enjoying the views, this property provides endless possibilities. Inside, the home features four spacious bedrooms and a beautifully bright family room with soaring ceilings and large windows that flood the space with natural light. The expansive eat-in kitchen is ideal for cooking and gathering, with plenty of your guests With so much potential both inside and out, this home is great for those who love to create and enhance their living space, and truly make a home their own. The long driveway approach, circular drive and a backyard with stunning WestHaven golf course views will impress. Being sold under power of sale - as is, where is with no representations or warranties of any kind by brokerage or seller.
About This Property
6908 Egremont Drive, London, N6H 0H6
Home Overview
Basic Information
Walk around the neighborhood
6908 Egremont Drive, London, N6H 0H6
Shally Shi
Sales Representative, Dolphin Realty Inc
English, Mandarin
Residential ResaleProperty ManagementPre Construction
Mortgage Information
Estimated Payment
$0 Principal and Interest
 Walk Score for 6908 Egremont Drive
Walk Score for 6908 Egremont Drive

Book a Showing
Tour this home with Shally
Frequently Asked Questions
Can't find what you're looking for? Contact our support team for more information.
Check out 100+ listings near this property. Listings updated daily
See the Latest Listings by Cities
1500+ home for sale in Ontario

Looking for Your Perfect Home?
Let us help you find the perfect home that matches your lifestyle

