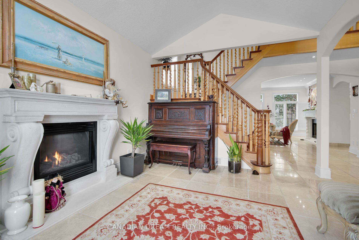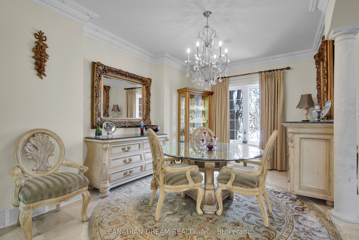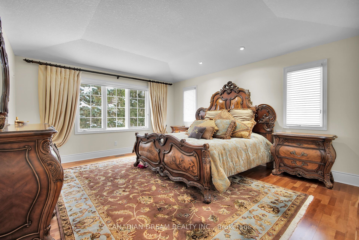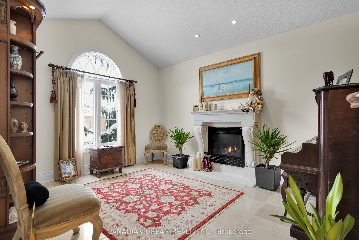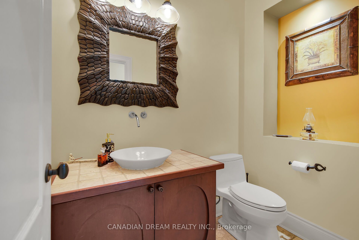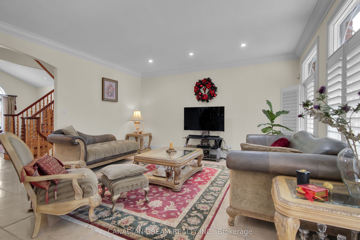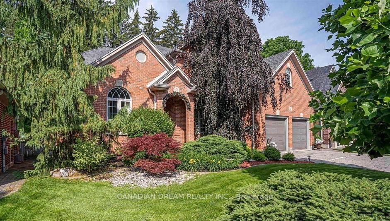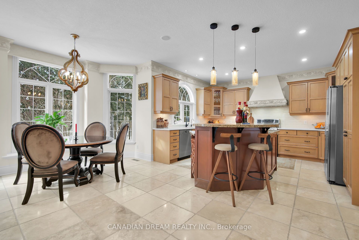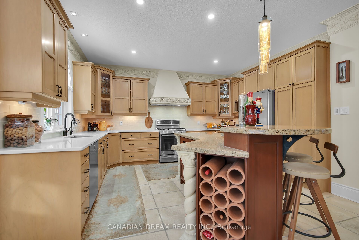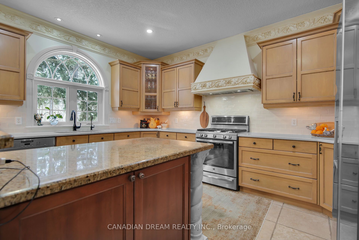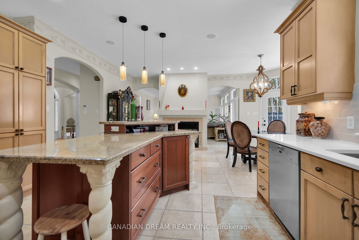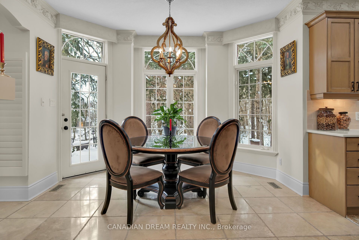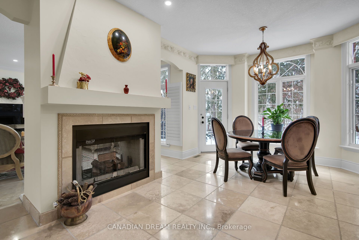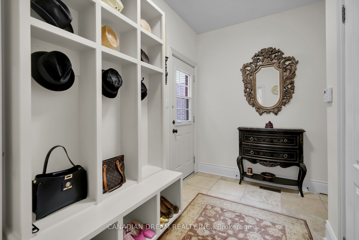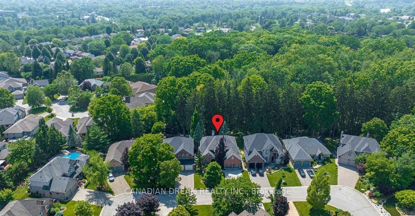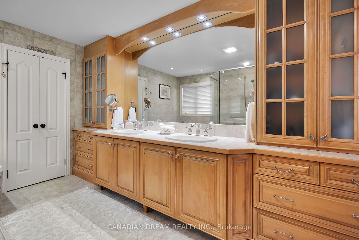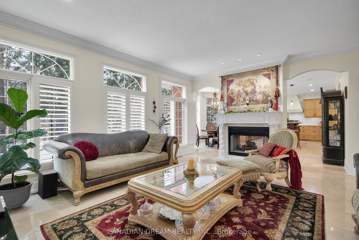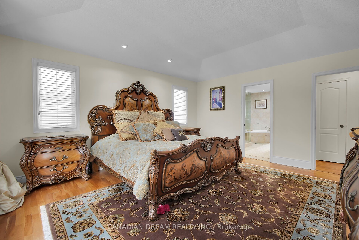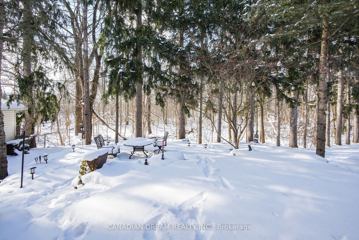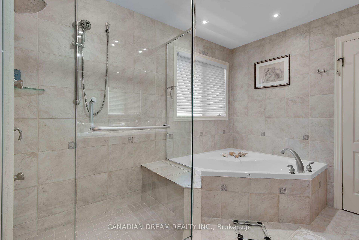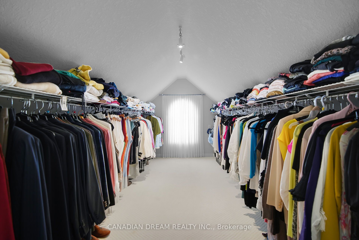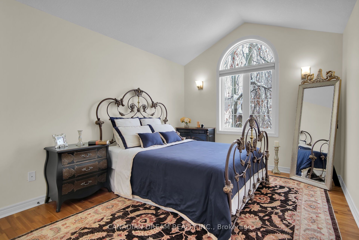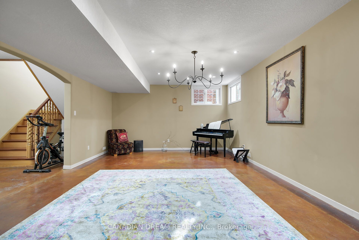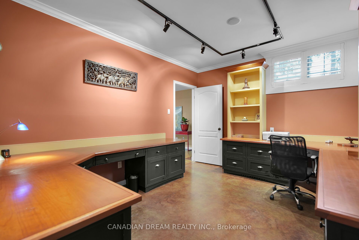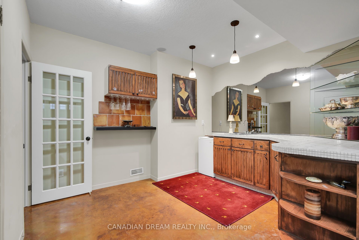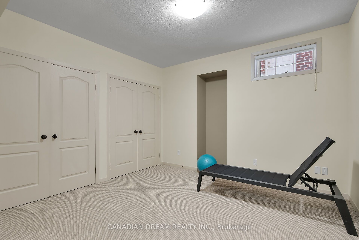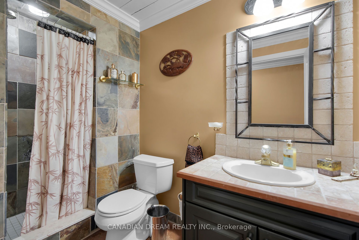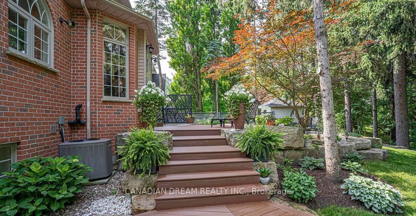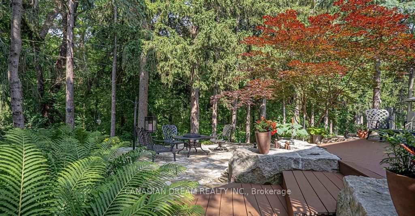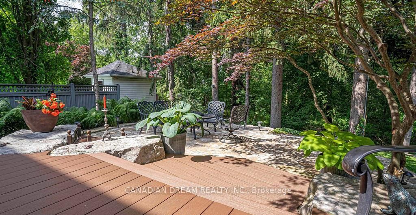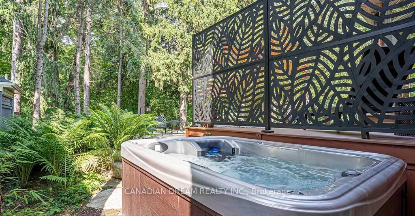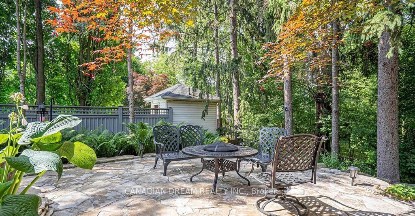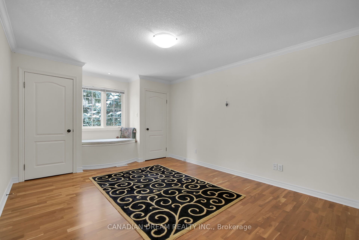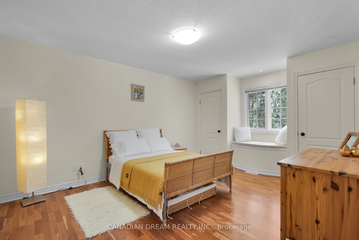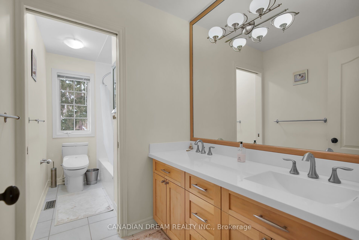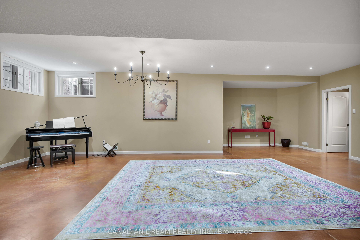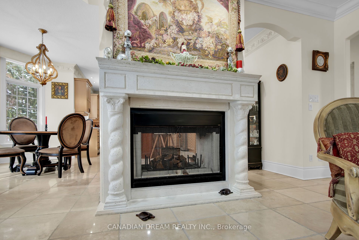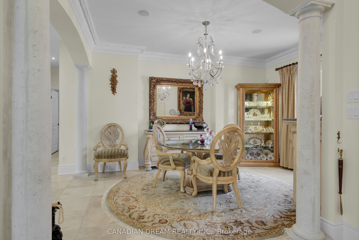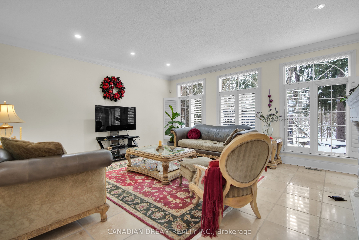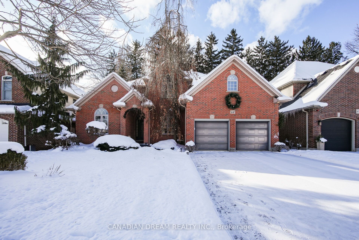
$1,699,000
Est. Payment
$6,489/mo*
*Based on 20% down, 4% interest, 30-year term
Listed by CANADIAN DREAM REALTY INC.
Detached•MLS #X11926920•Price Change
Price comparison with similar homes in London
Compared to 52 similar homes
52.3% Higher↑
Market Avg. of (52 similar homes)
$1,115,617
Note * Price comparison is based on the similar properties listed in the area and may not be accurate. Consult licences real estate agent for accurate comparison
Room Details
| Room | Features | Level |
|---|---|---|
Kitchen 6.78 × 5.87 m | PantryCentre IslandPot Lights | Main |
Dining Room 4.55 × 3.46 m | Heated FloorStone FireplaceCathedral Ceiling(s) | Main |
Living Room 4.48 × 3.66 m | Heated FloorStone FireplaceCathedral Ceiling(s) | Main |
Primary Bedroom 5 × 4.33 m | 5 Pc EnsuiteVaulted Ceiling(s)Walk-In Closet(s) | Second |
Bedroom 2 5.02 × 3.61 m | Hardwood FloorHis and Hers Closets | Second |
Bedroom 3 5.02 × 3.63 m | Hardwood FloorHis and Hers Closets | Second |
Client Remarks
If you're seeking a home that embodies architectural elegance, timeless interiors, comfort, and luxury, this custom-built masterpiece is for you! Situated on a premium lot in a secluded paradise, this residence backs onto a Sifton Bog conservation area, offering ultimate privacy and natural beauty. A perfect blend of classic elegance and modern sophistication, the property boasts exceptional design and premium finishes that set it apart from the rest.As you step inside, youre greeted by grand cathedral and vaulted ceilings, stately interior arches, stone columns, and a custom-carved wood staircase. The second level features cherrywood floors, recently updated for a fresh, polished look, while the main floor offers large-format 18x18 travertine tiles, all complemented by radiant in-floor heating on both the main and basement levels for maximum comfort. Two fireplacesone natural gas and one wood-burningadd warmth and ambiance throughout.The spacious master suite is a true retreat, with a generously sized walk-in closet. The chef-inspired kitchen is both functional and luxurious, with maple cabinetry, stone countertops, and premium designer touches. A convenient mudroom with a sink and ample storage keeps the home organized and clutter-free.Entertainment is a breeze with built-in speakers on the main floor, basement, and outdoor space, along with an open living area, formal dining room, hot tub, and a fully finished basement featuring an additional bedroom, rec room, and large home office. Outdoors, enjoy a professionally landscaped backyard with a flagstone patio, multi-tier composite wood decks, and two barbecue gas hookups.With easy access to nature trails, Boler Mountain, top-rated schools, prestigious golf courses, and major highways, this home is not just a property its your forever sanctuary. Don't miss the opportunity to make it yours! **EXTRAS** 2 Gas Lines For BBQ. Hot Water In Garage. Mudroom W/Sink & Custom Shelving. Security System
About This Property
68 Havenwood Way, London, N6H 5B8
Home Overview
Basic Information
Walk around the neighborhood
68 Havenwood Way, London, N6H 5B8
Shally Shi
Sales Representative, Dolphin Realty Inc
English, Mandarin
Residential ResaleProperty ManagementPre Construction
Mortgage Information
Estimated Payment
$0 Principal and Interest
 Walk Score for 68 Havenwood Way
Walk Score for 68 Havenwood Way

Book a Showing
Tour this home with Shally
Frequently Asked Questions
Can't find what you're looking for? Contact our support team for more information.
See the Latest Listings by Cities
1500+ home for sale in Ontario

Looking for Your Perfect Home?
Let us help you find the perfect home that matches your lifestyle
