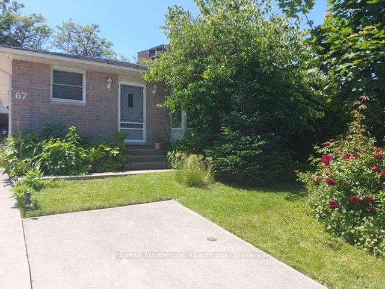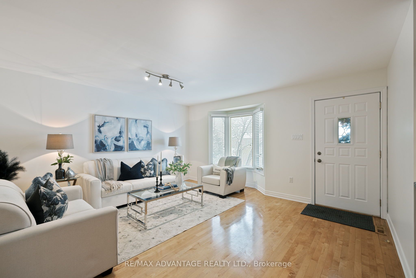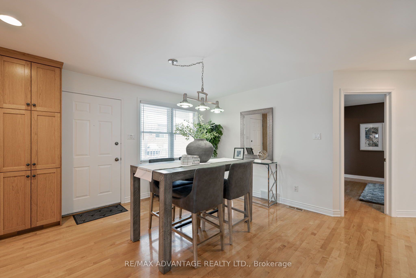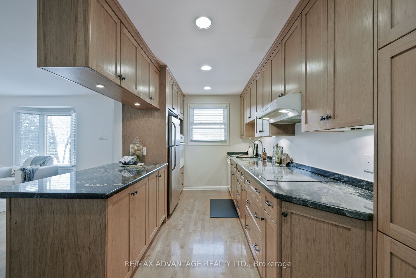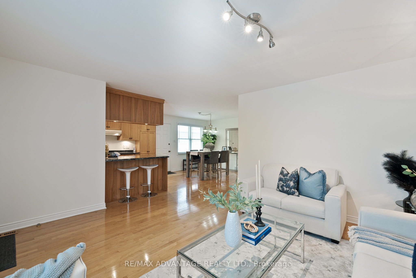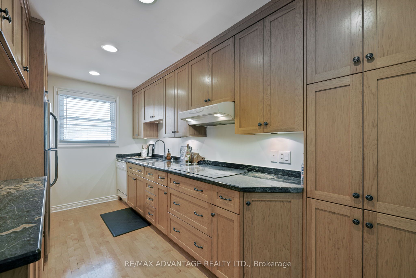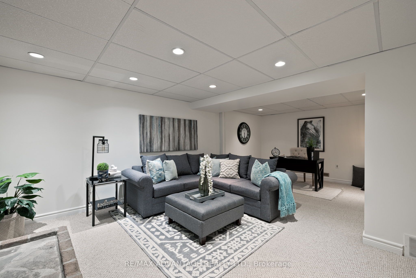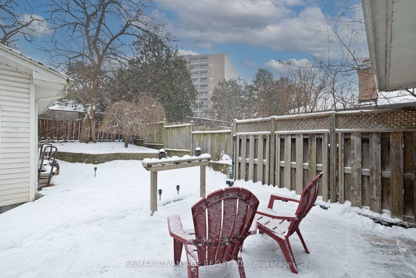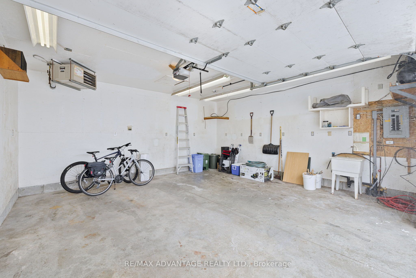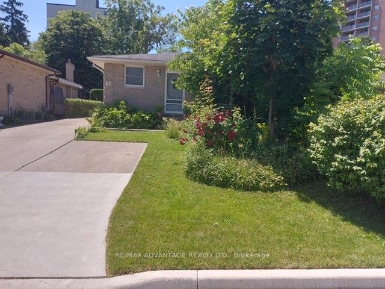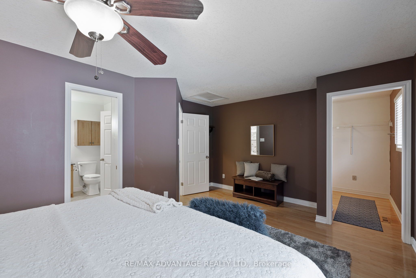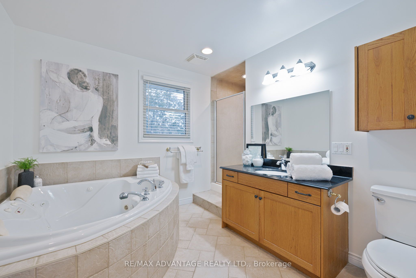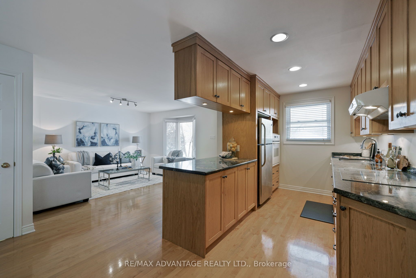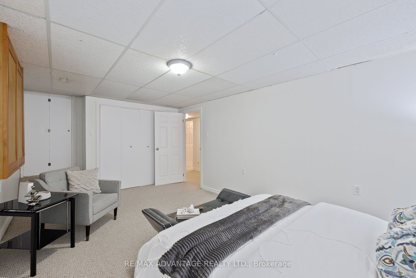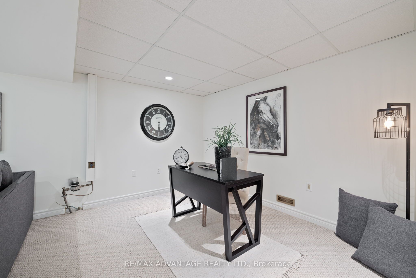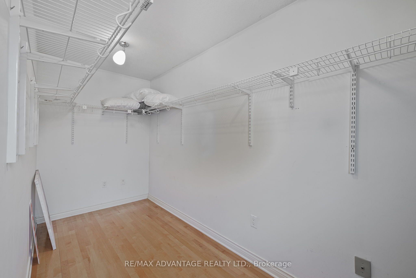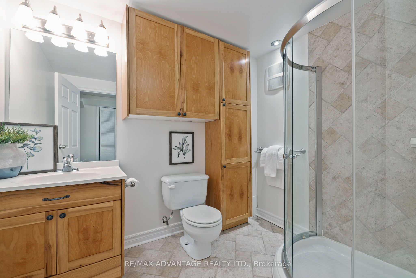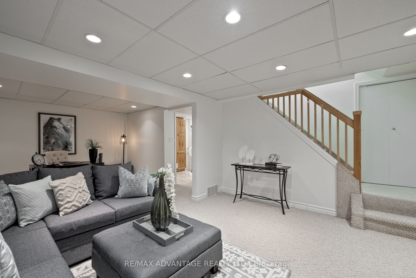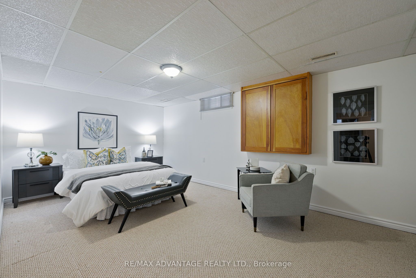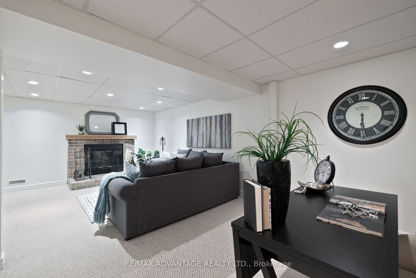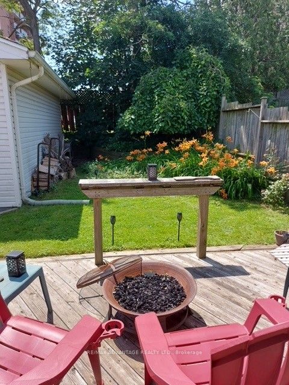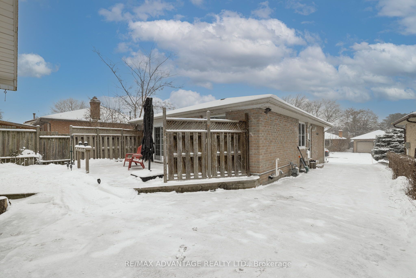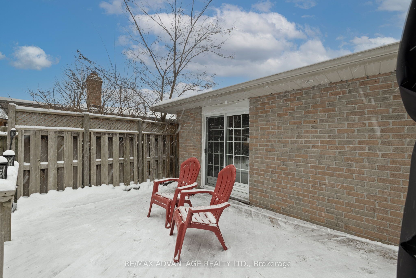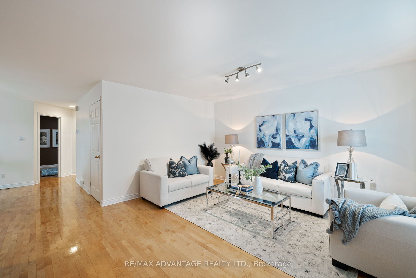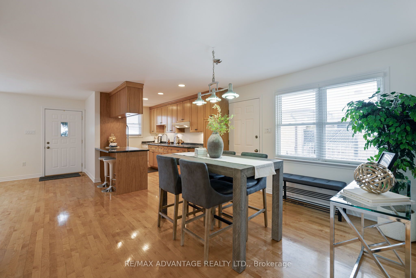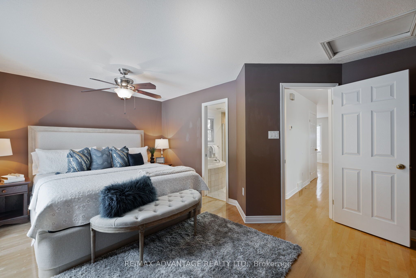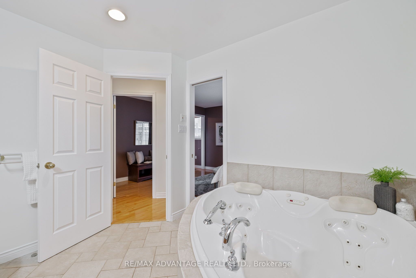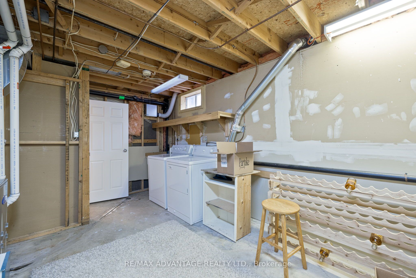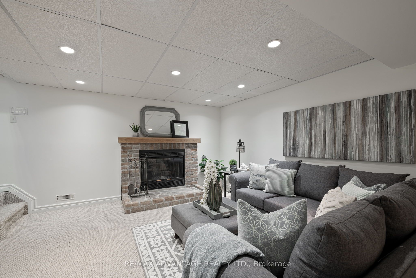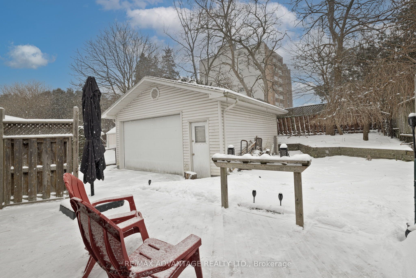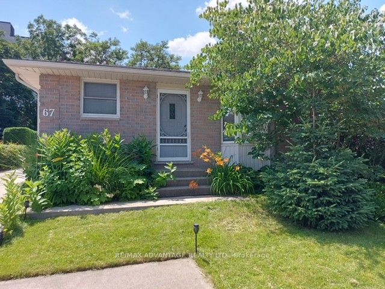
$634,900
Est. Payment
$2,425/mo*
*Based on 20% down, 4% interest, 30-year term
Listed by RE/MAX ADVANTAGE REALTY LTD.
Detached•MLS #X12041251•New
Price comparison with similar homes in London
Compared to 35 similar homes
-14.3% Lower↓
Market Avg. of (35 similar homes)
$741,219
Note * Price comparison is based on the similar properties listed in the area and may not be accurate. Consult licences real estate agent for accurate comparison
Room Details
| Room | Features | Level |
|---|---|---|
Living Room 6.35 × 6.43 m | Hardwood Floor | Main |
Kitchen 13.97 × 8.33 m | Hardwood Floor | Main |
Primary Bedroom 5.99 × 4.72 m | Hardwood Floor | Main |
Client Remarks
This newer Old South home, located on a quiet cul-de-sac, offers a freshly painted interior and numerous desirable features. The heated 20x20 garage includes water and a compressor, along with 200-amp service. The home boasts a newer furnace, central air, hickory kitchen cabinetry, granite countertops, and built-in KitchenAid appliances. Maple flooring runs throughout, with newer windows and doors. The master bedroom features garden doors leading to the rear deck and a large walk-in closet. The lower level has a natural wood fireplace, a full bathroom, heated floors, a rec room, and a den. Laundry includes a washer and dryer. The LTC bus route #15 Westmount stops at the end of the court, with multiple connections on Baseline & Wharncliffe. It's a 15-minute commute to downtown and a 5-minute walk to the VIA Rail station. The home offers easy access to Pearson and Detroit airports via the Robert Q shuttle service. Fanshawe's downtown campus is nearby, and Wortley Village, known for its dining and boutique shops, is just a 5-minute bus ride or 20-minute walk away. The home is also close to St. Joseph Hospital, University Hospital, and U.W.O. campus, and less than 10 minutes to Victoria and Children's Hospitals. You're also steps from the new Saffron medical walk-in clinic. A direct path leads to the No-Frills grocery plaza, and you're within walking distance to Shoppers Drug Mart, M&M Meat Shop, Harry's Restaurant, and more. Coffee lovers can visit Locomotive Espresso, just a short bike ride away. Outdoor enthusiasts will enjoy nearby dog-walking areas, green spaces connected to the Coves close by to swimming locations. Several schools, including Mountsfield and Wortley Road Public Schools, and London South Collegiate Institute, are within reach. With a high-ceiling basement and an active Neighborhood Watch, this home is part of a tight-knit, friendly community. It's a must-see!
About This Property
67 Dundee Court, London, N6C 5E4
Home Overview
Basic Information
Walk around the neighborhood
67 Dundee Court, London, N6C 5E4
Shally Shi
Sales Representative, Dolphin Realty Inc
English, Mandarin
Residential ResaleProperty ManagementPre Construction
Mortgage Information
Estimated Payment
$0 Principal and Interest
 Walk Score for 67 Dundee Court
Walk Score for 67 Dundee Court

Book a Showing
Tour this home with Shally
Frequently Asked Questions
Can't find what you're looking for? Contact our support team for more information.
Check out 100+ listings near this property. Listings updated daily
See the Latest Listings by Cities
1500+ home for sale in Ontario

Looking for Your Perfect Home?
Let us help you find the perfect home that matches your lifestyle
