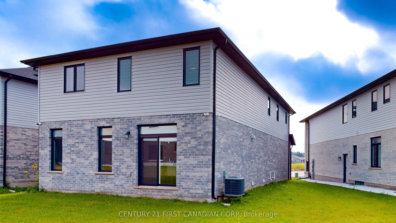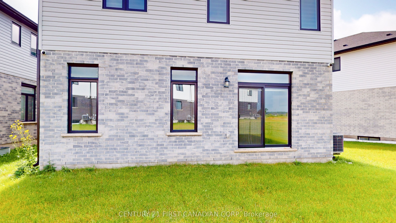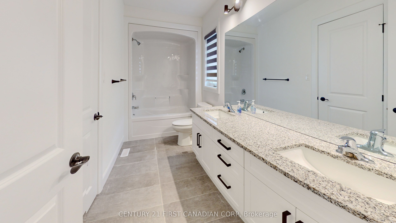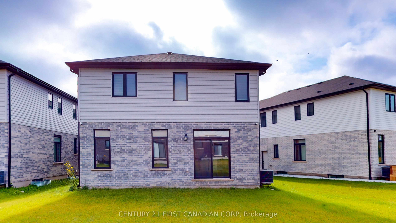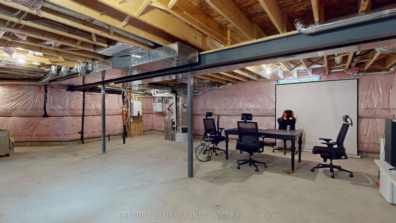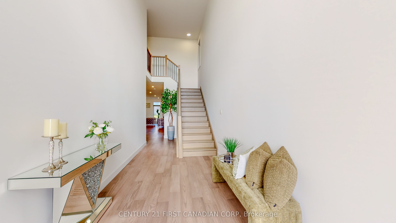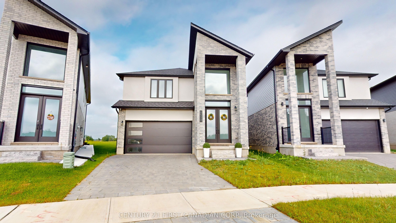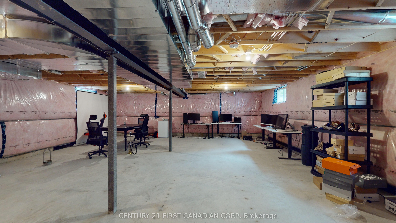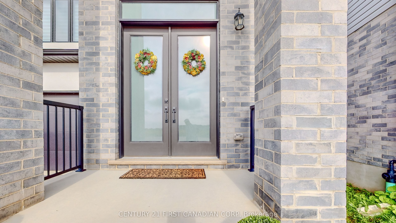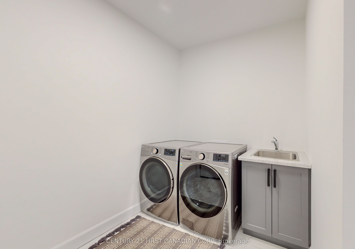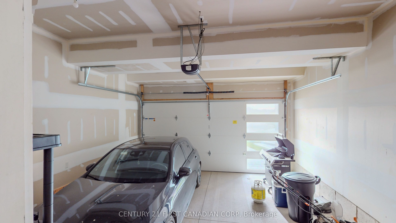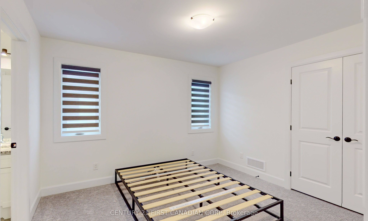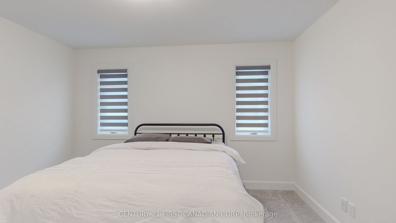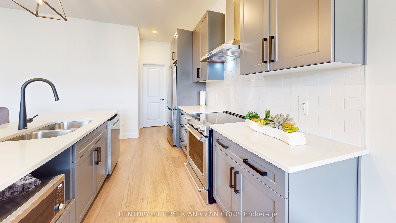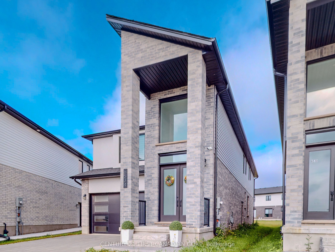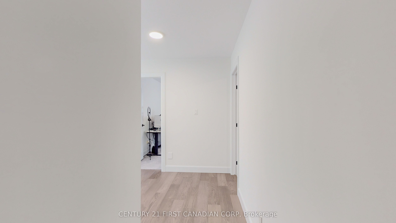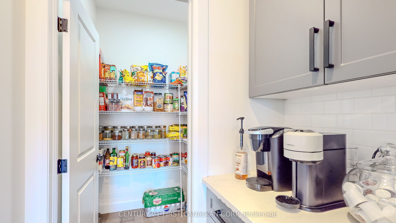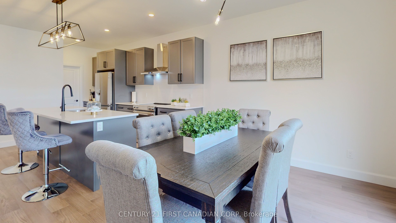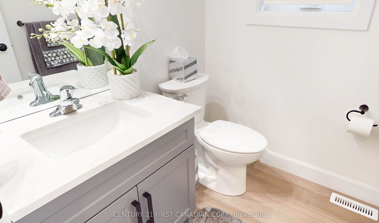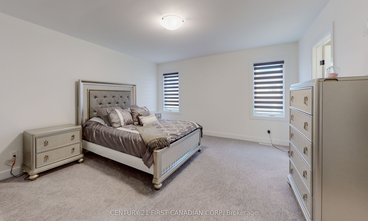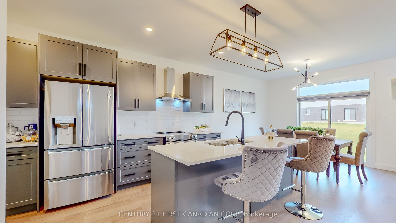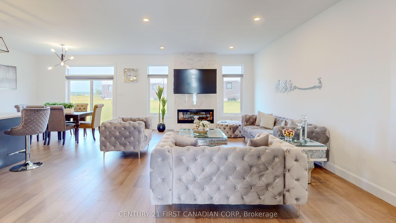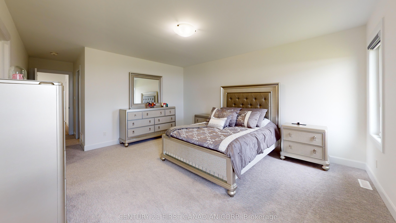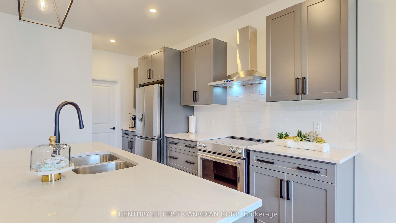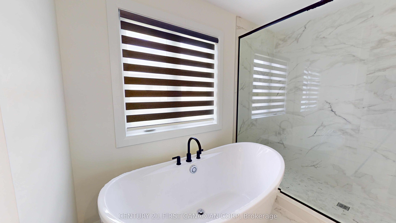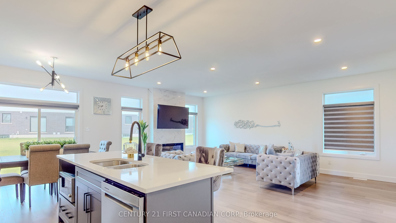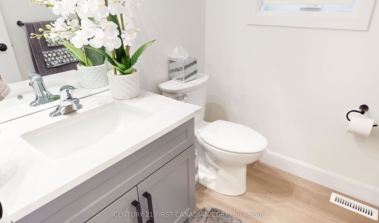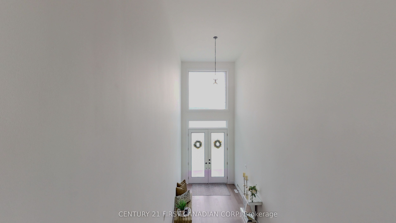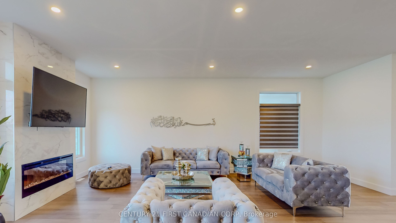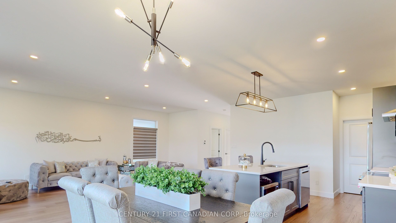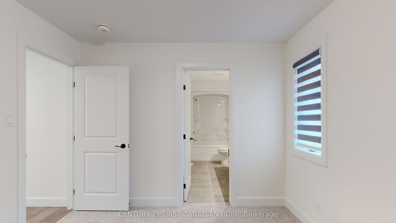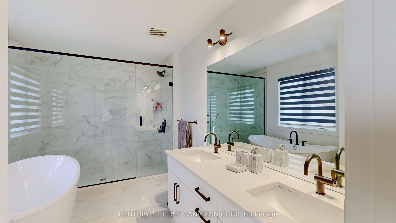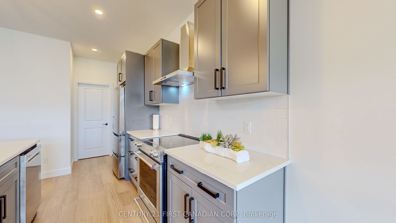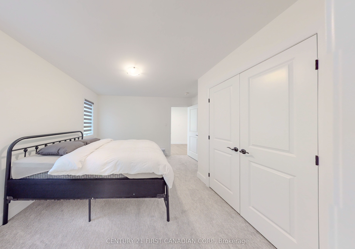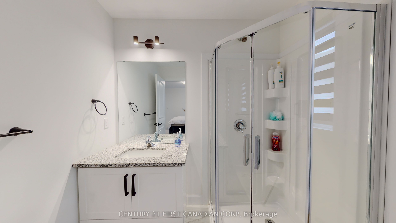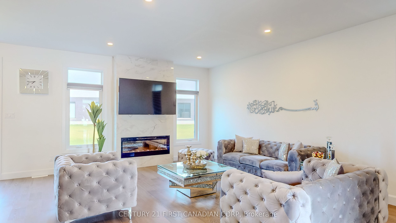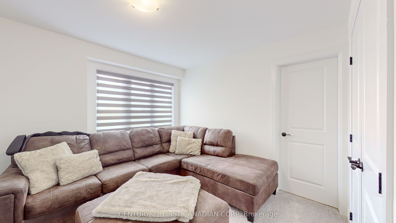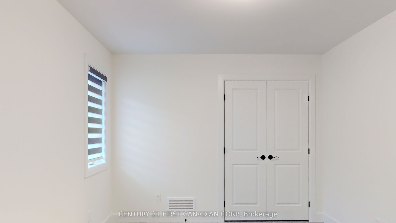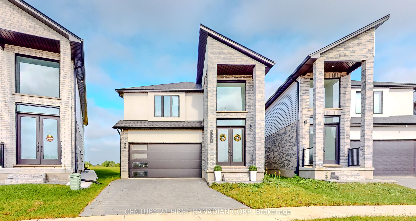
$899,999
Est. Payment
$3,437/mo*
*Based on 20% down, 4% interest, 30-year term
Listed by CENTURY 21 FIRST CANADIAN CORP
Detached•MLS #X12052544•New
Price comparison with similar homes in London
Compared to 145 similar homes
-17.5% Lower↓
Market Avg. of (145 similar homes)
$1,090,634
Note * Price comparison is based on the similar properties listed in the area and may not be accurate. Consult licences real estate agent for accurate comparison
Room Details
| Room | Features | Level |
|---|---|---|
Living Room 6.9 × 2.8 m | Fireplace | Main |
Kitchen 4.7 × 2.8 m | Main | |
Dining Room 3.1 × 2.8 m | Main | |
Primary Bedroom 4.9 × 4.1 m | 5 Pc EnsuiteWalk-In Closet(s) | Second |
Bedroom 2 3.5 × 3 m | Second | |
Bedroom 3 3.8 × 2 m | Second |
Client Remarks
Stunning newly constructed, 4 Bedroom + 4 Bath Paxton model home built by Birchwood Homes located in the Lambeth Community of London, Ontario. Built on a Premium Pie Shaped Lot (the largest on the street), this home offers ample indoor and outdoor space, making it perfect for families seeking a safe and friendly neighborhood. The home boasts engineered hardwood floors, a sleek linear electric fireplace, and a modern kitchen island with a waterfall quartz countertop and ample storage. Outside, you'll find a concrete driveway providing plenty of parking space. The spacious primary bedroom is a true retreat, complete with a large walk-in closet and a luxurious 5-piece ensuite bathroom. There are three additional large bedrooms, one with its 3-piece ensuite, and a shared Jack-and-Jill 5-piece bathroom connecting the third and fourth bedrooms. Located just east of Colonel Talbot Road and south of Pack Road, this home offers easy access to Highways 401 and 402. Enjoy the convenience of being just minutes away from South London's bustling shopping district on Wonderland Road, with numerous shopping and amenities. Upgrade Fireplace to Tile in place of Standard Drywall Upgrade Cabinet Hardware to Muskoka in Color Black Upgrade Kitchen Countertop to Level 5 Quartz in Color Montauk in place of Standard Upgrade Powder Room Counter to Level 5 Quartz in Colour Montauk in place of Standard Upgrade the Kitchen Faucet Color to Bristol Florenta in Color Black Upgrade Master Ensuite Faucets, Shower System, and Roman Tub to Moen Cia in Color Black Upgrade Tile to Brina Polish 12X24 in the Laundry Room Upgrade Tile to Brina Polish 12X24 on Fireplace Upgrade Tile to Brina Polish 12X24 in Master Ensuite Floor & Shower Wall Smooth Ceiling Throughout Property. **EXTRAS** Premium Pie Shaped Lot (paid 35K extra for this, Security Cameras, Window Tints on main floor windows, and front door Zebra Blinds throughout the entire house, High-End Custom Kitchen Appliances - Brand New LG Washer/Dryer
About This Property
6534 Heathwoods Avenue, London, N6P 0J7
Home Overview
Basic Information
Walk around the neighborhood
6534 Heathwoods Avenue, London, N6P 0J7
Shally Shi
Sales Representative, Dolphin Realty Inc
English, Mandarin
Residential ResaleProperty ManagementPre Construction
Mortgage Information
Estimated Payment
$0 Principal and Interest
 Walk Score for 6534 Heathwoods Avenue
Walk Score for 6534 Heathwoods Avenue

Book a Showing
Tour this home with Shally
Frequently Asked Questions
Can't find what you're looking for? Contact our support team for more information.
Check out 100+ listings near this property. Listings updated daily
See the Latest Listings by Cities
1500+ home for sale in Ontario

Looking for Your Perfect Home?
Let us help you find the perfect home that matches your lifestyle
