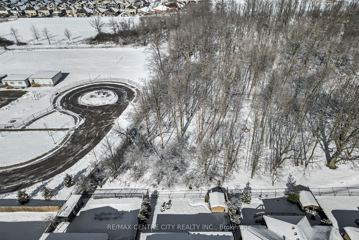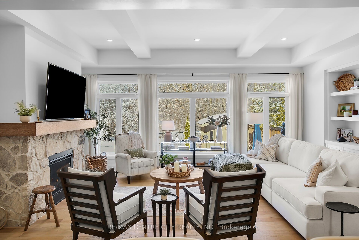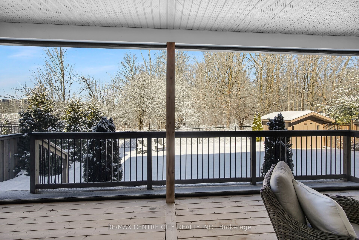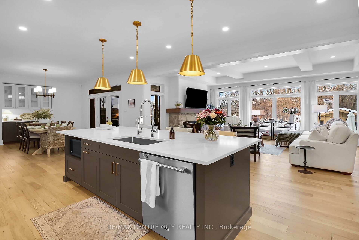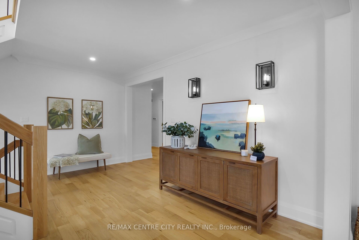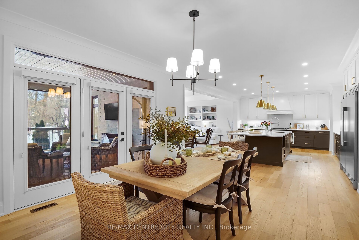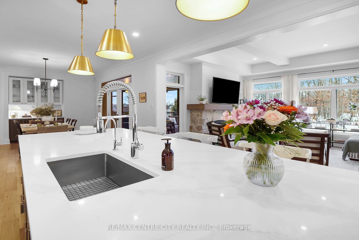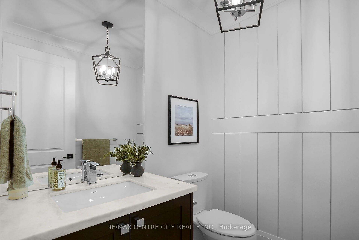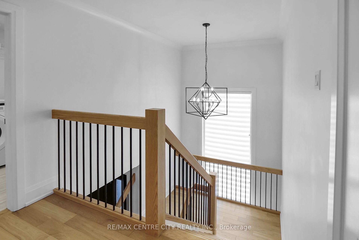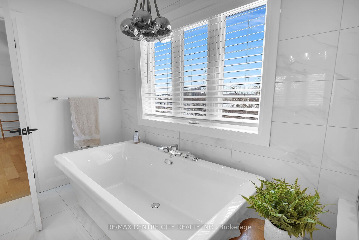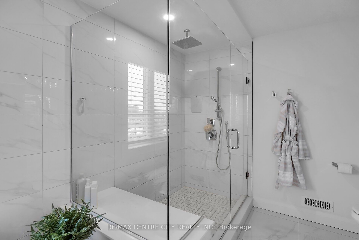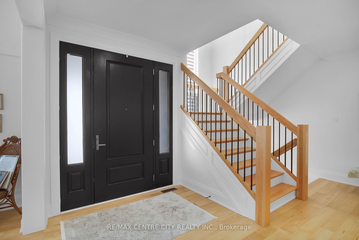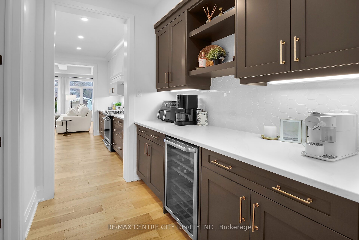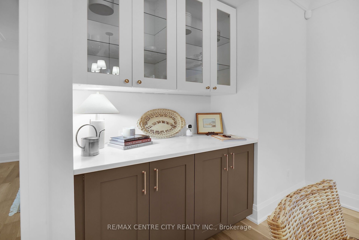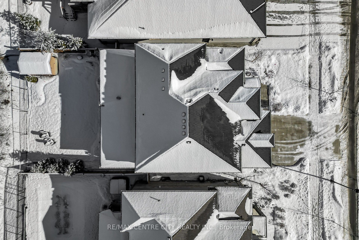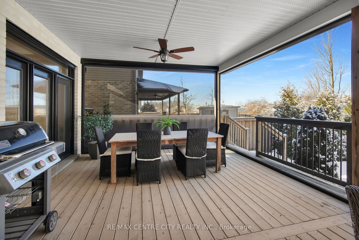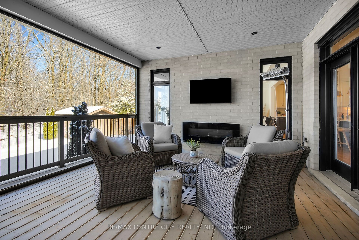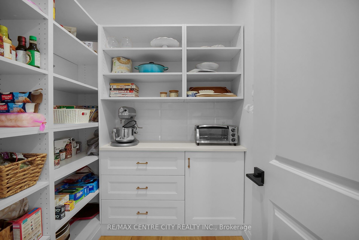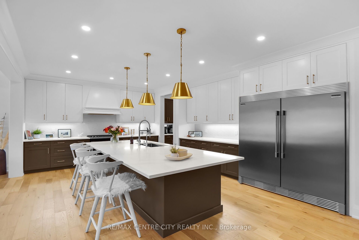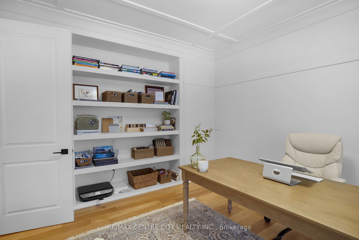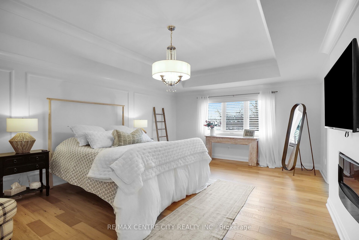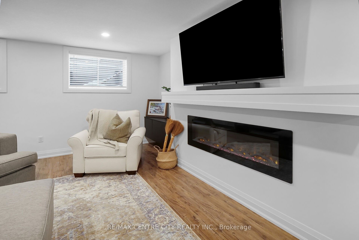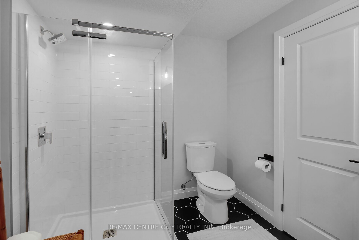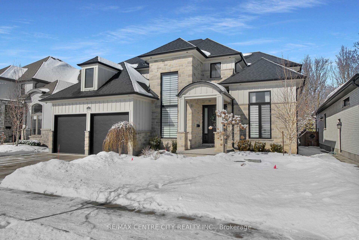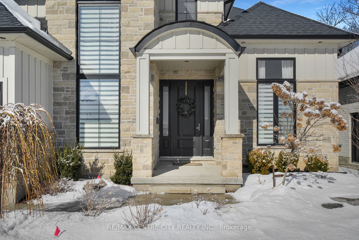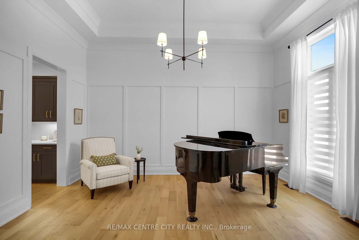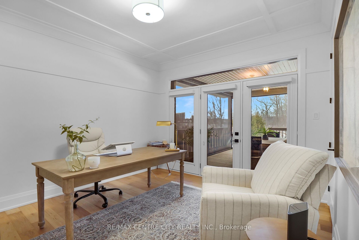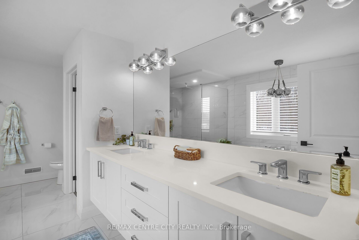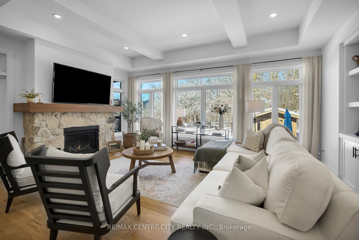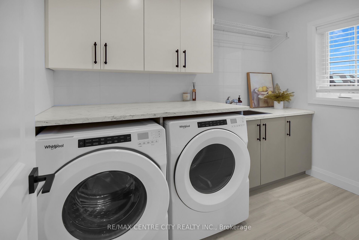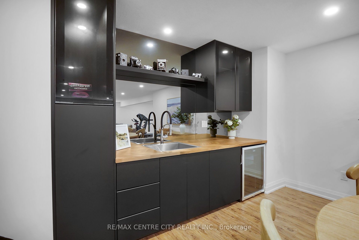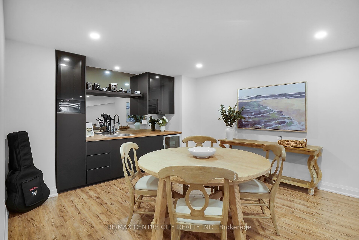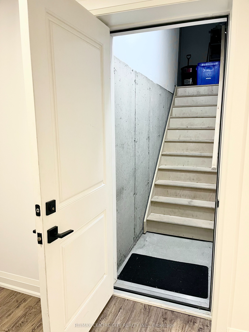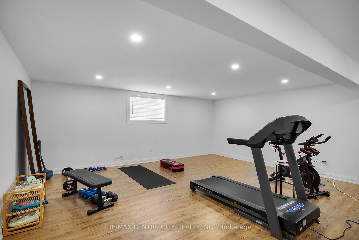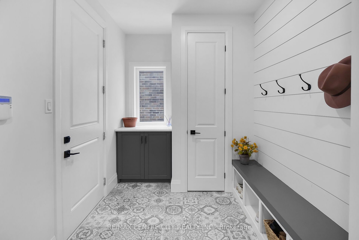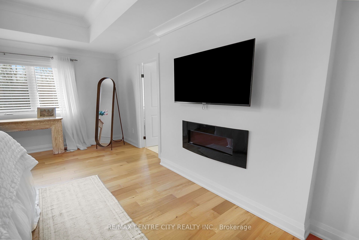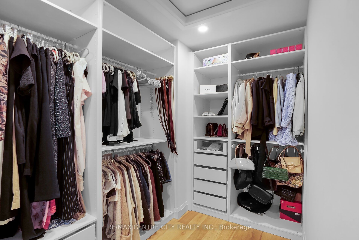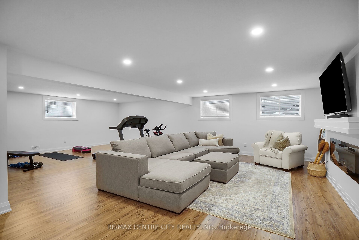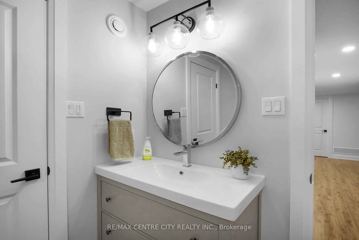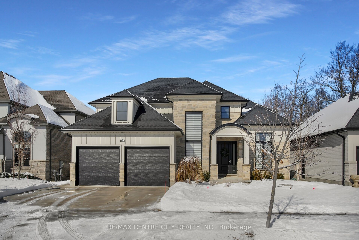
$1,499,000
Est. Payment
$5,725/mo*
*Based on 20% down, 4% interest, 30-year term
Listed by RE/MAX CENTRE CITY REALTY INC.
Detached•MLS #X11955021•Price Change
Price comparison with similar homes in London
Compared to 26 similar homes
5.2% Higher↑
Market Avg. of (26 similar homes)
$1,424,381
Note * Price comparison is based on the similar properties listed in the area and may not be accurate. Consult licences real estate agent for accurate comparison
Room Details
| Room | Features | Level |
|---|---|---|
Dining Room 7.9 × 4.34 m | Main | |
Kitchen 6.13 × 5.85 m | Main | |
Primary Bedroom 6.41 × 6.52 m | 5 Pc Ensuite | Second |
Bedroom 2 2.99 × 4.38 m | 4 Pc Ensuite | Second |
Bedroom 3 6.41 × 3.54 m | 3 Pc Ensuite | Second |
Bedroom 4 3.74 × 3.13 m | Second |
Client Remarks
PROFESSIONALLY DESIGNED EXECUTIVE 2-STOREY HOME IN THE PRESTIGIOUS NEIGHBOURHOOD OF TALBOT VILLAGE!This fully custom home features a stunning Stone/James Hardie exterior, concrete walkway/driveway, protected forest views, and a timeless interior that is truly ONE OF ITSKIND! Step inside to a grand foyer with custom millwork, 9-ft ceilings, and stunning hardwood floors throughout. The open-concept design includes a spacious dining room with a custom Butler's pantry leading to the chef's kitchen, complete with professional-grade appliances, and a massive island, ideal for entertaining. The family room offers breathtaking views of the lush backyard while cozying up to the stunning stone gas fireplace. The main floor also features an extravagant Muskoka Room with picturesque views of nature in total privacy. It is also fitted with auto-retractable screens and is the perfect setting for outdoor dining and entertaining, with access from both the family dining room and private office! Upstairs, you'll find four large bedrooms, each with its own ensuite access, including a luxurious Primary Retreat with an electric fireplace, walk-in closet, and 5-pc ensuite. This second floor also features a spacious tiled laundry room with custom cabinets. The fully finished basement offers a separate entrance from the garage and could be easily converted into a second suite. It includes a large rec room with a custom wet bar, a large bedroom, and a 3-pc bath with a glass shower. The professionally landscaped backyard is a private oasis, perfect for entertaining with the brilliant Muskoka Room and unobstructed natural views. Additional upgrades include hardwood floors throughout, Reverse Osmosis water filter, high-end trim work, 200-amp electrical service, gas line for BBQ, upgraded light fixtures, and many more. All of this is in one of the most convenient locations in the city. Just Minutes from Highway 401, schools, YMCA, trails, shopping, and dining. BOOK YOUR SHOWING TODAY!!!
About This Property
6510 Old Garrison Boulevard, London, N6P 0G2
Home Overview
Basic Information
Walk around the neighborhood
6510 Old Garrison Boulevard, London, N6P 0G2
Shally Shi
Sales Representative, Dolphin Realty Inc
English, Mandarin
Residential ResaleProperty ManagementPre Construction
Mortgage Information
Estimated Payment
$0 Principal and Interest
 Walk Score for 6510 Old Garrison Boulevard
Walk Score for 6510 Old Garrison Boulevard

Book a Showing
Tour this home with Shally
Frequently Asked Questions
Can't find what you're looking for? Contact our support team for more information.
Check out 100+ listings near this property. Listings updated daily
See the Latest Listings by Cities
1500+ home for sale in Ontario

Looking for Your Perfect Home?
Let us help you find the perfect home that matches your lifestyle
